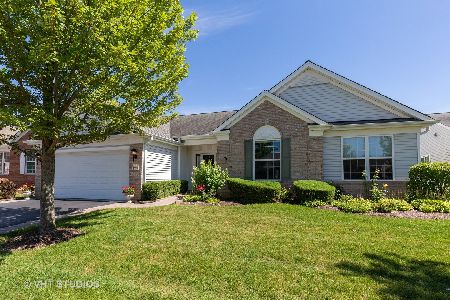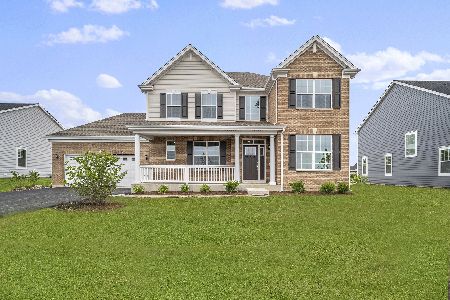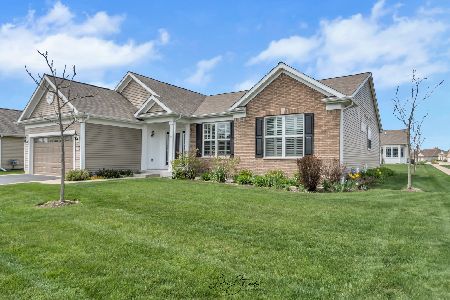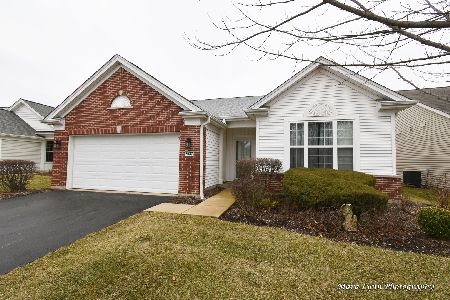2531 Edgewater Drive, Elgin, Illinois 60124
$360,000
|
Sold
|
|
| Status: | Closed |
| Sqft: | 2,219 |
| Cost/Sqft: | $162 |
| Beds: | 2 |
| Baths: | 3 |
| Year Built: | 2005 |
| Property Taxes: | $9,624 |
| Days On Market: | 2762 |
| Lot Size: | 0,17 |
Description
Premium Location in Edgewater by Del Webb, this Cascade model is perfect for entertaining and just short steps from the Clubhouse. Be greeted with great curb appeal and a winding entrance. This house has over $75k in improvements including a beautiful finished basement (w/game room, wet bar, 1/2 bath and huge storage), expansive maintenance free deck overlooking the walking trail and nature area, another bar in the sunroom, custom fireplace and an insulated garage. MBR suite features updated bath and huge WIC. Den can also be used as a 3rd bedroom, dining, or TV/media room. Very clean and well maintained, freshly painted interior. Enjoy countless activities at the Creekside Lodge such as the fitness center, billiards, tennis, indoor/outdoor pools, hot tub and much more. 24/7 gated community - at least one occupant must be 55 yrs old.
Property Specifics
| Single Family | |
| — | |
| Ranch | |
| 2005 | |
| Full | |
| CASCADE | |
| No | |
| 0.17 |
| Kane | |
| Edgewater By Del Webb | |
| 216 / Monthly | |
| Insurance,Security,Clubhouse,Exercise Facilities,Pool,Lawn Care,Snow Removal | |
| Public | |
| Public Sewer | |
| 10046366 | |
| 0629275007 |
Property History
| DATE: | EVENT: | PRICE: | SOURCE: |
|---|---|---|---|
| 3 Oct, 2018 | Sold | $360,000 | MRED MLS |
| 30 Aug, 2018 | Under contract | $359,900 | MRED MLS |
| 9 Aug, 2018 | Listed for sale | $359,900 | MRED MLS |
Room Specifics
Total Bedrooms: 2
Bedrooms Above Ground: 2
Bedrooms Below Ground: 0
Dimensions: —
Floor Type: Carpet
Full Bathrooms: 3
Bathroom Amenities: Separate Shower,Double Sink,Soaking Tub
Bathroom in Basement: 1
Rooms: Den,Eating Area,Foyer,Game Room,Storage,Sun Room
Basement Description: Finished
Other Specifics
| 2 | |
| Concrete Perimeter | |
| Asphalt | |
| Patio, Storms/Screens | |
| Landscaped | |
| 65 X 112 | |
| — | |
| Full | |
| Bar-Wet, First Floor Bedroom, First Floor Laundry, First Floor Full Bath | |
| Range, Microwave, Refrigerator, Washer, Dryer, Disposal, Stainless Steel Appliance(s) | |
| Not in DB | |
| Clubhouse, Pool, Tennis Courts | |
| — | |
| — | |
| Gas Log |
Tax History
| Year | Property Taxes |
|---|---|
| 2018 | $9,624 |
Contact Agent
Nearby Similar Homes
Nearby Sold Comparables
Contact Agent
Listing Provided By
Baird & Warner













