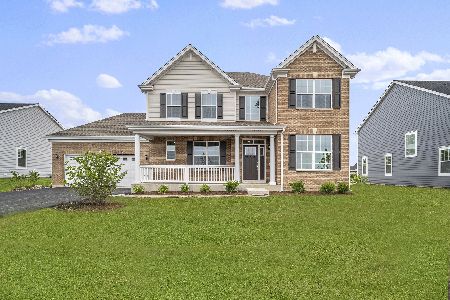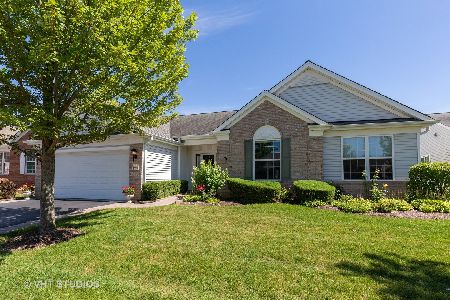2529 Edgewater Drive, Elgin, Illinois 60124
$400,000
|
Sold
|
|
| Status: | Closed |
| Sqft: | 2,858 |
| Cost/Sqft: | $147 |
| Beds: | 3 |
| Baths: | 2 |
| Year Built: | 2005 |
| Property Taxes: | $11,739 |
| Days On Market: | 3559 |
| Lot Size: | 0,17 |
Description
Exceptional 3 bedroom & den Somerset on premium corner lot backs to walking path. Expanded 21 'x 17' Sun rm w/vaulted ceilings, wainscoting & plenty of windows. Gleaming Brazilian teak hdwd floors in Great rm, dining area & kitchen. Large kitchen w/42" cherry cabinets, over & under cabinet lighting, bay window w/plantation shutters, can lights & ceramic backsplash. Master bath w/whirlpool tub, separate shower & double bowl vanity. Tastefully decorated in neutral tones, full unfinished basement w/rough in for bath. Beautifully landscaped w/twin paver block patios, walkway & driveway ribbons, sprinkler system. Extended garage with new door & opener. One block to Creekside Lodge!
Property Specifics
| Single Family | |
| — | |
| Ranch | |
| 2005 | |
| Full | |
| EXPANDED SOMERSET | |
| No | |
| 0.17 |
| Kane | |
| Edgewater By Del Webb | |
| 212 / Monthly | |
| Insurance,Clubhouse,Exercise Facilities,Pool,Lawn Care,Snow Removal | |
| Public | |
| Public Sewer, Sewer-Storm | |
| 09247364 | |
| 0629275008 |
Property History
| DATE: | EVENT: | PRICE: | SOURCE: |
|---|---|---|---|
| 9 Aug, 2016 | Sold | $400,000 | MRED MLS |
| 11 Jun, 2016 | Under contract | $419,900 | MRED MLS |
| 3 Jun, 2016 | Listed for sale | $419,900 | MRED MLS |
Room Specifics
Total Bedrooms: 3
Bedrooms Above Ground: 3
Bedrooms Below Ground: 0
Dimensions: —
Floor Type: Carpet
Dimensions: —
Floor Type: Carpet
Full Bathrooms: 2
Bathroom Amenities: Whirlpool,Separate Shower,Double Sink
Bathroom in Basement: 0
Rooms: Den,Great Room,Heated Sun Room,Foyer,Walk In Closet
Basement Description: Unfinished,Bathroom Rough-In
Other Specifics
| 2 | |
| Concrete Perimeter | |
| Asphalt | |
| Patio, Brick Paver Patio, Storms/Screens | |
| Corner Lot,Landscaped | |
| 65' X 115' | |
| Unfinished | |
| Full | |
| Vaulted/Cathedral Ceilings, Hardwood Floors, First Floor Bedroom, First Floor Laundry, First Floor Full Bath | |
| Double Oven, Range, Microwave, Dishwasher, Refrigerator, Washer, Dryer, Disposal | |
| Not in DB | |
| Clubhouse, Pool, Tennis Courts, Sidewalks | |
| — | |
| — | |
| — |
Tax History
| Year | Property Taxes |
|---|---|
| 2016 | $11,739 |
Contact Agent
Nearby Similar Homes
Nearby Sold Comparables
Contact Agent
Listing Provided By
RE/MAX Horizon











