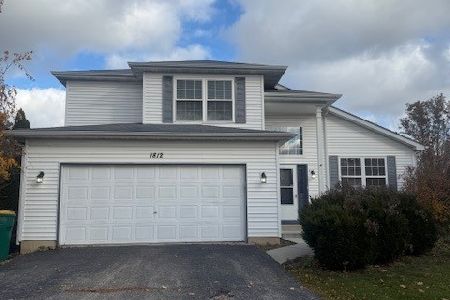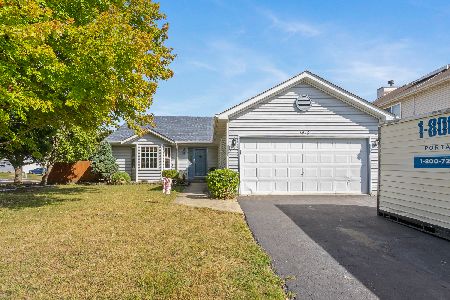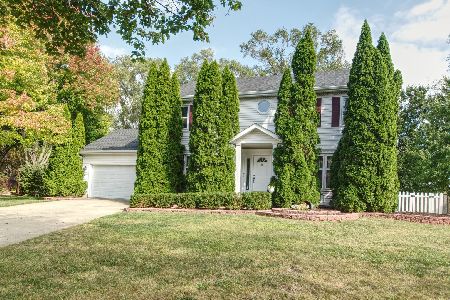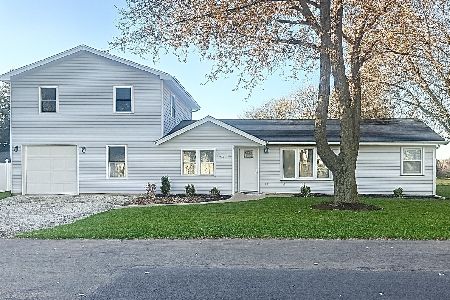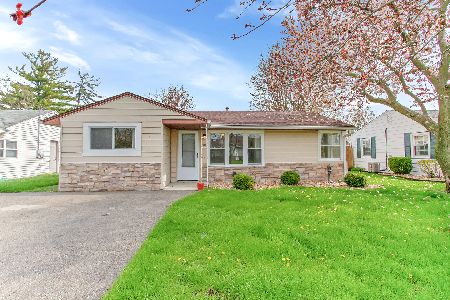2533 Waterford Drive, Crest Hill, Illinois 60403
$355,000
|
Sold
|
|
| Status: | Closed |
| Sqft: | 1,990 |
| Cost/Sqft: | $178 |
| Beds: | 3 |
| Baths: | 2 |
| Year Built: | 1990 |
| Property Taxes: | $6,744 |
| Days On Market: | 157 |
| Lot Size: | 0,25 |
Description
First Time on the Market! Tucked in the back of a quiet cul-de-sac with no backyard neighbors, this contemporary quad-level home offers space, comfort, and updates in the sought-after Plainfield School District. The main floor features a spacious open-concept layout, perfect for entertaining, with a vaulted ceiling and exposed beam that flows seamlessly through the living room, dining area, and kitchen. Upstairs, you'll find three generously sized bedrooms and a shared full hall bath. The lower level includes a cozy family room with fireplace, a second full bath, and an unfinished bonus room that could easily be finished as a fourth bedroom or home office. The basement offers an abundance of storage, a concrete-finished crawlspace, and laundry area. Fenced backyard with wide-open views and an above-ground pool and retractable awning. Major updates already done: Roof, furnace, and A/C all replaced within the last 10 years, and new windows installed in 2023. You won't want to miss this one -it won't last long!
Property Specifics
| Single Family | |
| — | |
| — | |
| 1990 | |
| — | |
| — | |
| No | |
| 0.25 |
| Will | |
| Whispering Meadows | |
| — / Not Applicable | |
| — | |
| — | |
| — | |
| 12437287 | |
| 0603362100870000 |
Nearby Schools
| NAME: | DISTRICT: | DISTANCE: | |
|---|---|---|---|
|
Grade School
Crystal Lawns Elementary School |
202 | — | |
|
Middle School
Timber Ridge Middle School |
202 | Not in DB | |
|
High School
Plainfield Central High School |
202 | Not in DB | |
Property History
| DATE: | EVENT: | PRICE: | SOURCE: |
|---|---|---|---|
| 20 Oct, 2025 | Sold | $355,000 | MRED MLS |
| 30 Aug, 2025 | Under contract | $355,000 | MRED MLS |
| 25 Aug, 2025 | Listed for sale | $355,000 | MRED MLS |
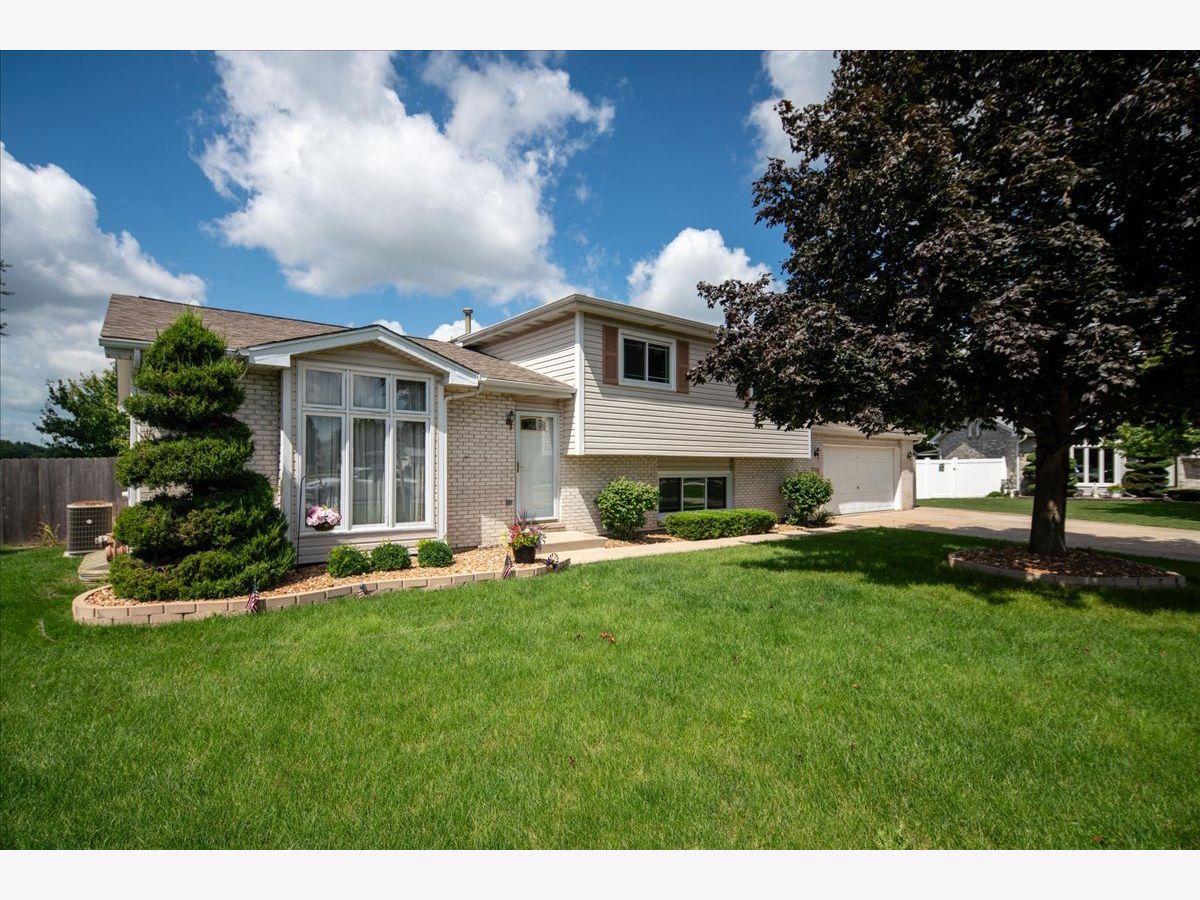




















Room Specifics
Total Bedrooms: 3
Bedrooms Above Ground: 3
Bedrooms Below Ground: 0
Dimensions: —
Floor Type: —
Dimensions: —
Floor Type: —
Full Bathrooms: 2
Bathroom Amenities: —
Bathroom in Basement: 0
Rooms: —
Basement Description: —
Other Specifics
| 2 | |
| — | |
| — | |
| — | |
| — | |
| 60x115x141x118 | |
| — | |
| — | |
| — | |
| — | |
| Not in DB | |
| — | |
| — | |
| — | |
| — |
Tax History
| Year | Property Taxes |
|---|---|
| 2025 | $6,744 |
Contact Agent
Nearby Similar Homes
Nearby Sold Comparables
Contact Agent
Listing Provided By
eXp Realty

