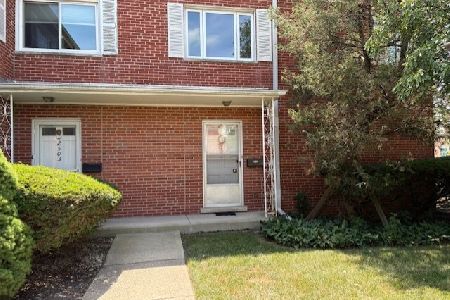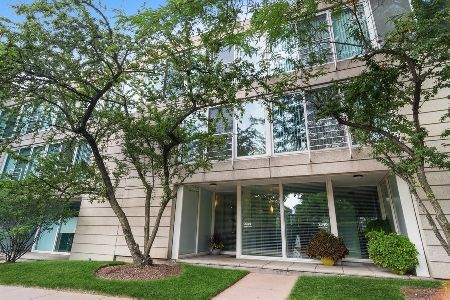2534 Wellington Court, Evanston, Illinois 60201
$625,000
|
Sold
|
|
| Status: | Closed |
| Sqft: | 2,126 |
| Cost/Sqft: | $294 |
| Beds: | 3 |
| Baths: | 3 |
| Year Built: | 1990 |
| Property Taxes: | $11,219 |
| Days On Market: | 395 |
| Lot Size: | 0,00 |
Description
Stunning respite within this beautiful sanctuary of North Pointe. Peaceful beauty surround this fully upgraded townhome with space for entertaining a crowd, or intimate dining, live and work from home, enjoying life indoors and out, with a roof terrace for relaxation and sunsets, or the main floor patio for your morning tea, overlooking mature landscape and a lovely pond vista. Entrance foyer offers an open view through the main floor, and features handsome 16" ceramic tiles that extend through the modern powder room and newer kitchen. Natural tone hardwood floors and an attractive brick wall accent the main floor living and dining with full glass wall facing west and opening to the private patio. Beautiful newer kitchen has custom cabinetry, stainless appliances, gas cook top and exhaust shoot, wall oven and microwave, and granite tops; pendant lighting. Step up to the second level to find a generous-sized guest bedroom with sunrise light and a full wall of fitted closets; the hallway, with full-sized stack LG front load W/D closet, newer hall bathroom with glass door shower, bright white tile, mosaic detail and pretty vanity, the furnace closet, leads to the west to find the spacious primary suite with gorgeous views of the grounds and pond through a full wall of windows. Find a large organized walk-in closet and newer bathroom with dual sink vanity, granite top, cocoa colored floor tile and full shower/tub surround with glass doors. The top level provides the 3rd bedroom with large fitted closet, halogen track lighting, and serves nicely as a home office with east light! Step down the hall to find a comfortable and bright family room featuring a gas fireplace for year round use, and a wall of bookshelves with TV niche. Sliding glass wall opens to your own private terrace for sun worship, cool evenings with a good book and more. Be surprised with the great storage in the lower level and direct access to your own garage parking spots for two. Enjoy the recently remodeled common exercise facitiy and indoor pool which can be accessed without stepping outside if needed. Car washing is also available within the underground garage. Surprisingly convenient location near parks, and shops, and 5 minutes to Westfield/Old Orchard and I-94. Pet friendly association.
Property Specifics
| Condos/Townhomes | |
| 3 | |
| — | |
| 1990 | |
| — | |
| — | |
| No | |
| — |
| Cook | |
| North Pointe | |
| 1002 / Monthly | |
| — | |
| — | |
| — | |
| 12257087 | |
| 10102010771005 |
Nearby Schools
| NAME: | DISTRICT: | DISTANCE: | |
|---|---|---|---|
|
Grade School
Willard Elementary School |
65 | — | |
|
Middle School
Haven Middle School |
65 | Not in DB | |
|
High School
Evanston Twp High School |
202 | Not in DB | |
Property History
| DATE: | EVENT: | PRICE: | SOURCE: |
|---|---|---|---|
| 17 Jan, 2013 | Sold | $300,000 | MRED MLS |
| 18 Nov, 2012 | Under contract | $325,000 | MRED MLS |
| — | Last price change | $350,000 | MRED MLS |
| 14 May, 2012 | Listed for sale | $395,000 | MRED MLS |
| 31 Jul, 2015 | Sold | $425,000 | MRED MLS |
| 30 Jul, 2015 | Under contract | $425,000 | MRED MLS |
| 29 Jul, 2015 | Listed for sale | $425,000 | MRED MLS |
| 14 Feb, 2025 | Sold | $625,000 | MRED MLS |
| 2 Jan, 2025 | Under contract | $625,000 | MRED MLS |
| 2 Jan, 2025 | Listed for sale | $625,000 | MRED MLS |
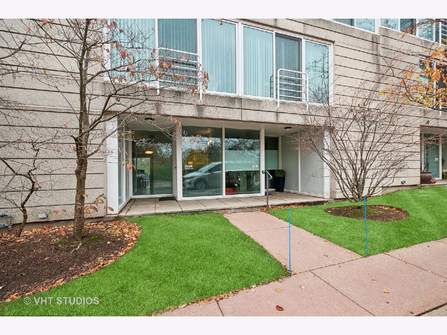
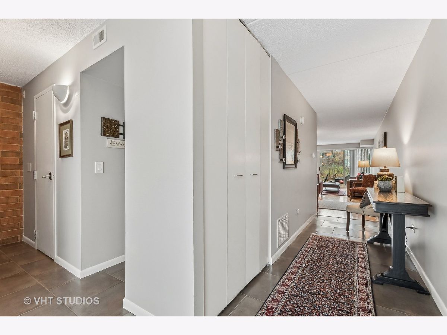
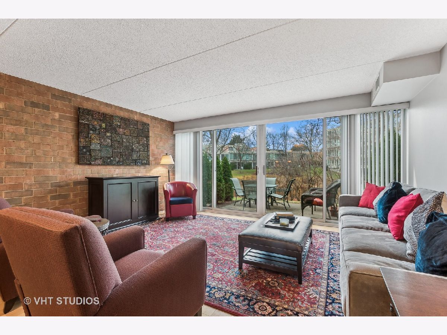
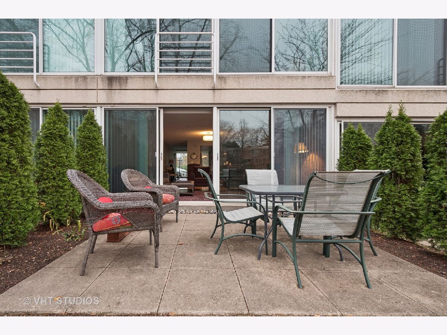
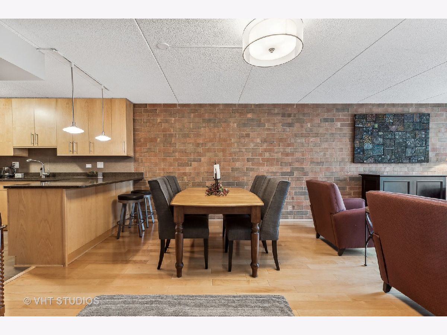
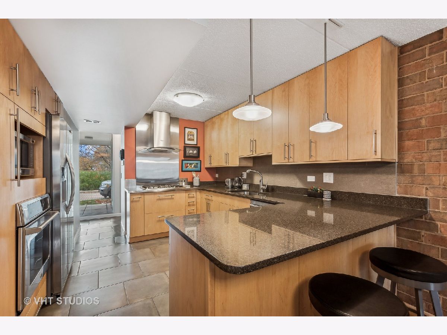
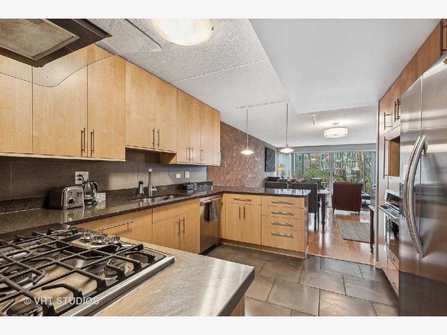
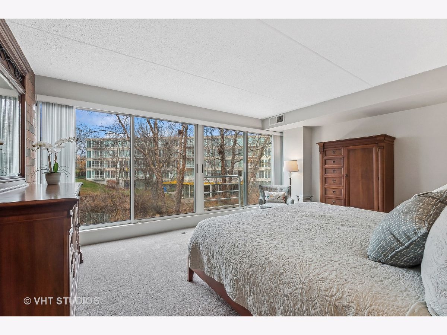
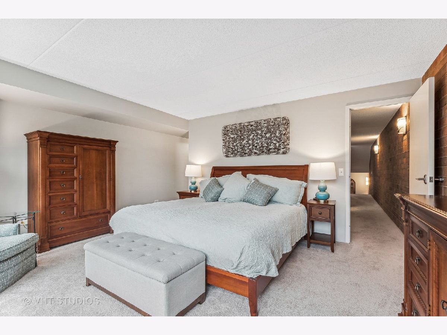
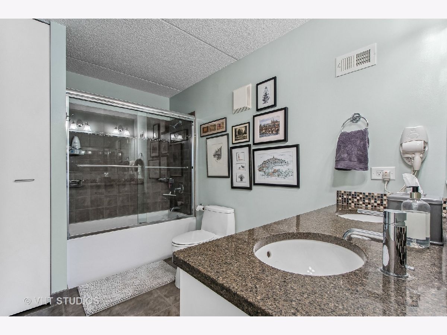
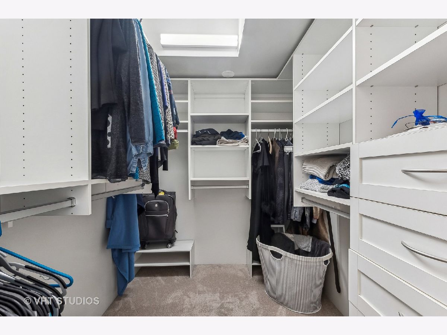
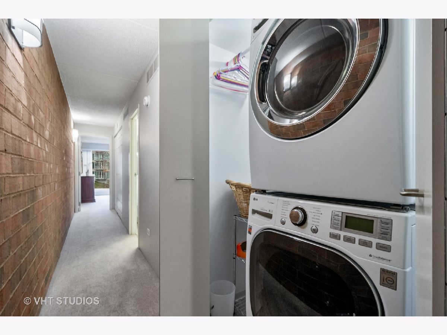
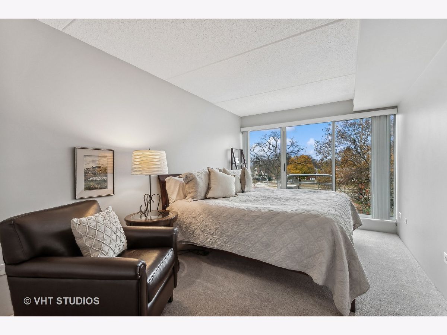
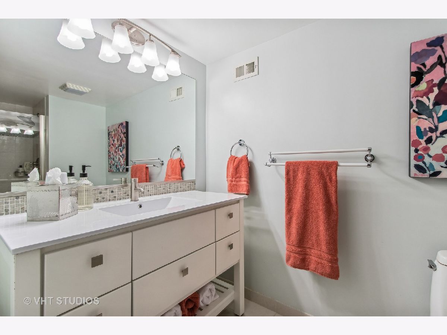
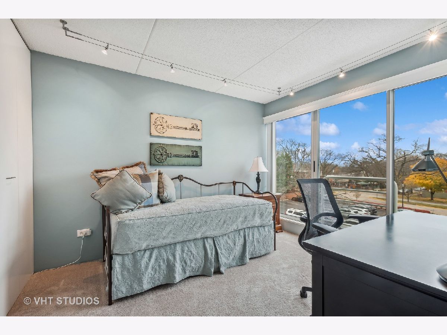
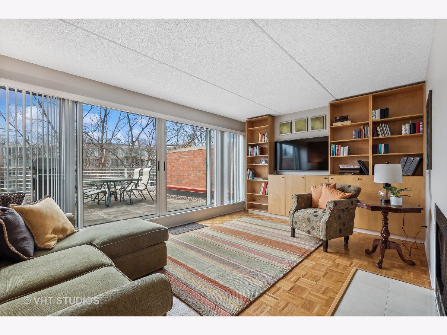
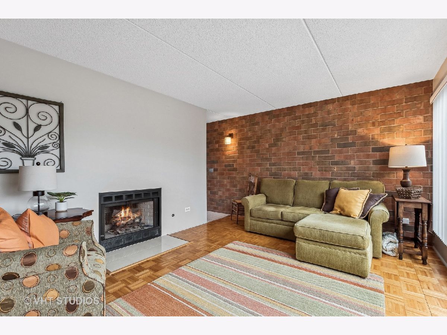
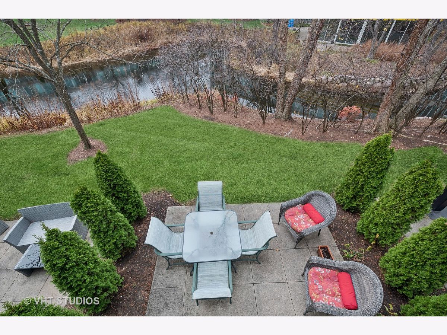
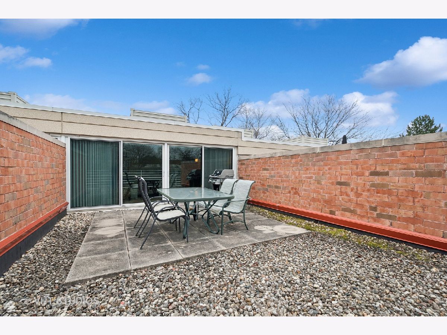
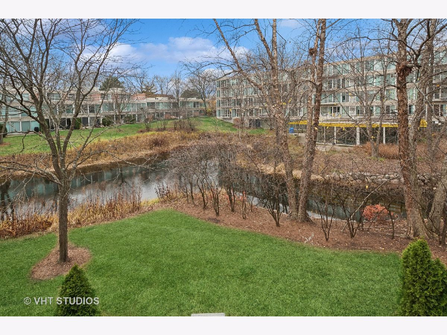
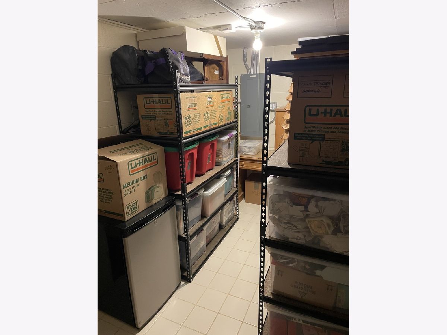
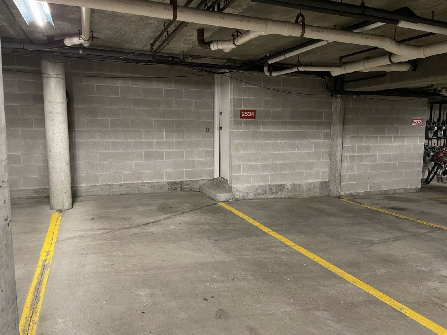
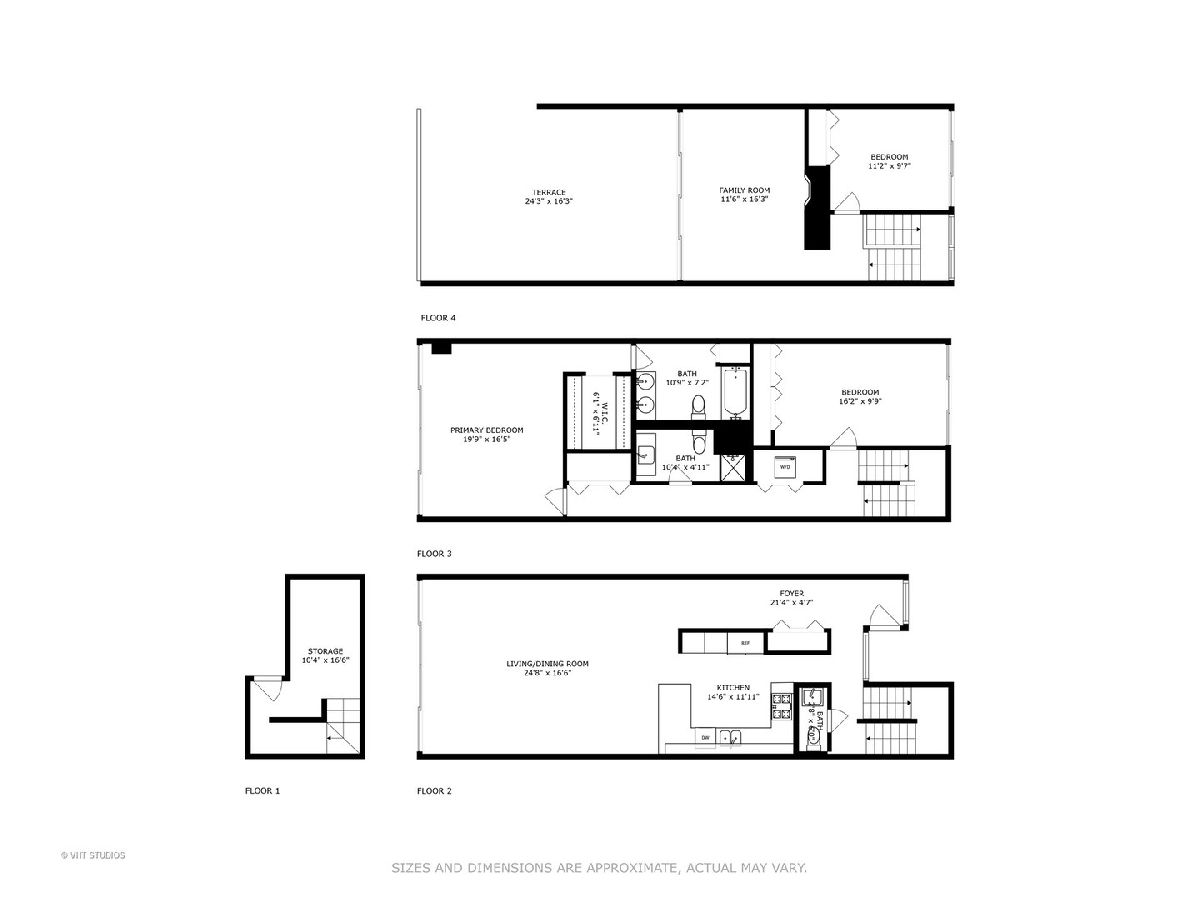
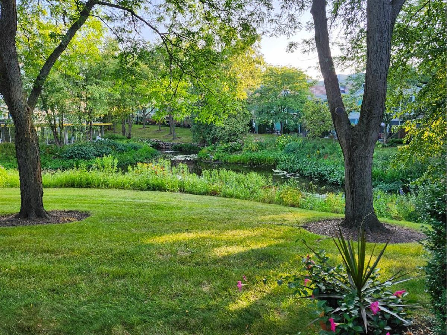
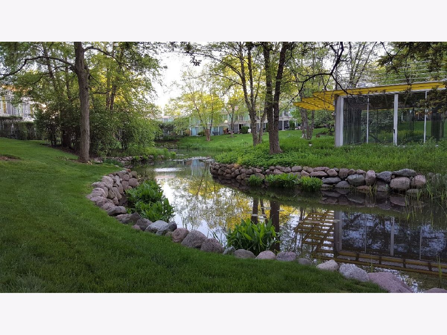
Room Specifics
Total Bedrooms: 3
Bedrooms Above Ground: 3
Bedrooms Below Ground: 0
Dimensions: —
Floor Type: —
Dimensions: —
Floor Type: —
Full Bathrooms: 3
Bathroom Amenities: Whirlpool
Bathroom in Basement: 0
Rooms: —
Basement Description: Partially Finished
Other Specifics
| 2 | |
| — | |
| Concrete | |
| — | |
| — | |
| PER SURVEY | |
| — | |
| — | |
| — | |
| — | |
| Not in DB | |
| — | |
| — | |
| — | |
| — |
Tax History
| Year | Property Taxes |
|---|---|
| 2013 | $10,567 |
| 2015 | $7,518 |
| 2025 | $11,219 |
Contact Agent
Nearby Similar Homes
Nearby Sold Comparables
Contact Agent
Listing Provided By
Baird & Warner

