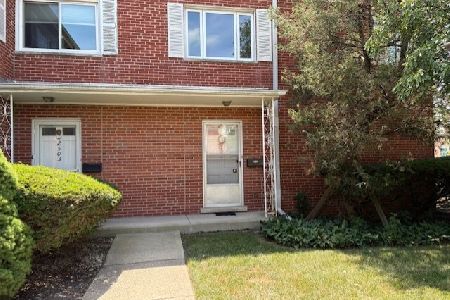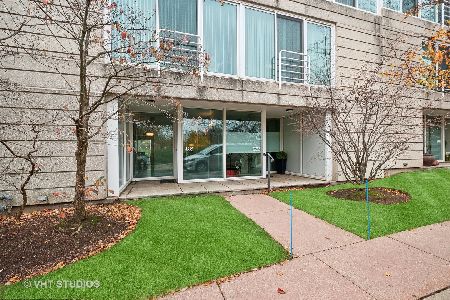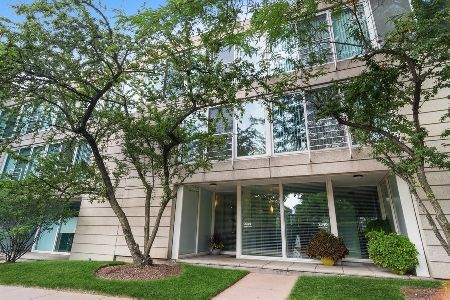2534 Wellington Court, Evanston, Illinois 60201
$300,000
|
Sold
|
|
| Status: | Closed |
| Sqft: | 2,100 |
| Cost/Sqft: | $155 |
| Beds: | 3 |
| Baths: | 3 |
| Year Built: | 1991 |
| Property Taxes: | $10,567 |
| Days On Market: | 5012 |
| Lot Size: | 0,00 |
Description
Lovely living in this townhouse in a park setting. Living rm /dining rm w exposed brick wall faces the pond, patio. Updated kit, Corian ctrs, dbl ovens. Mstr bdrm on 2nd fl walk-in closet, mstr bath, plus 2nd bdrm and laundry. 3rd fl family room w firplace, a large terrace and 3rd bdrm. Lower level storage area w work bench, 2 garage spaces. *Sp. Assess. $197.61 Seller will pay 3 years of Sp. Assessment.
Property Specifics
| Condos/Townhomes | |
| 3 | |
| — | |
| 1991 | |
| Partial | |
| — | |
| No | |
| — |
| Cook | |
| North Pointe | |
| 445 / Monthly | |
| Water,Parking,TV/Cable,Exercise Facilities,Pool,Exterior Maintenance,Lawn Care,Scavenger,Snow Removal | |
| Lake Michigan | |
| Public Sewer | |
| 08066953 | |
| 10102010771005 |
Nearby Schools
| NAME: | DISTRICT: | DISTANCE: | |
|---|---|---|---|
|
Grade School
Willard Elementary School |
65 | — | |
|
Middle School
Haven Middle School |
65 | Not in DB | |
|
High School
Evanston Twp High School |
202 | Not in DB | |
Property History
| DATE: | EVENT: | PRICE: | SOURCE: |
|---|---|---|---|
| 17 Jan, 2013 | Sold | $300,000 | MRED MLS |
| 18 Nov, 2012 | Under contract | $325,000 | MRED MLS |
| — | Last price change | $350,000 | MRED MLS |
| 14 May, 2012 | Listed for sale | $395,000 | MRED MLS |
| 31 Jul, 2015 | Sold | $425,000 | MRED MLS |
| 30 Jul, 2015 | Under contract | $425,000 | MRED MLS |
| 29 Jul, 2015 | Listed for sale | $425,000 | MRED MLS |
| 14 Feb, 2025 | Sold | $625,000 | MRED MLS |
| 2 Jan, 2025 | Under contract | $625,000 | MRED MLS |
| 2 Jan, 2025 | Listed for sale | $625,000 | MRED MLS |
Room Specifics
Total Bedrooms: 3
Bedrooms Above Ground: 3
Bedrooms Below Ground: 0
Dimensions: —
Floor Type: Carpet
Dimensions: —
Floor Type: Carpet
Full Bathrooms: 3
Bathroom Amenities: Whirlpool
Bathroom in Basement: 0
Rooms: Terrace,Walk In Closet
Basement Description: Partially Finished
Other Specifics
| 2 | |
| Concrete Perimeter | |
| Concrete | |
| Patio, Roof Deck | |
| Common Grounds | |
| PER SURVEY | |
| — | |
| Full | |
| Second Floor Laundry | |
| Double Oven, Range, Microwave, Dishwasher, Refrigerator, Washer, Dryer, Disposal | |
| Not in DB | |
| — | |
| — | |
| Bike Room/Bike Trails, Exercise Room, Party Room, Sundeck, Indoor Pool | |
| Gas Log |
Tax History
| Year | Property Taxes |
|---|---|
| 2013 | $10,567 |
| 2015 | $7,518 |
| 2025 | $11,219 |
Contact Agent
Nearby Similar Homes
Nearby Sold Comparables
Contact Agent
Listing Provided By
Coldwell Banker Residential







