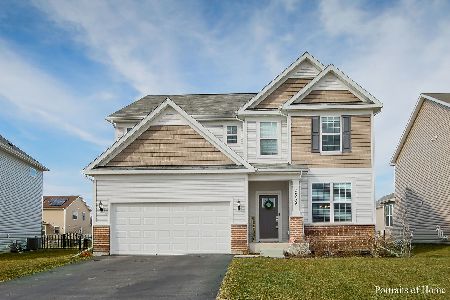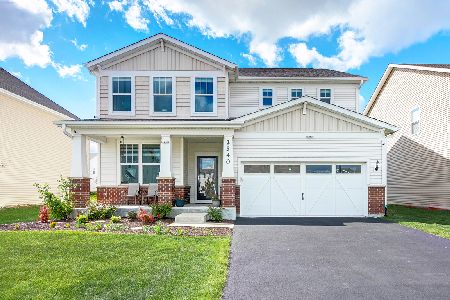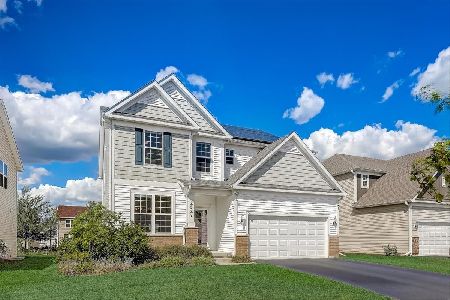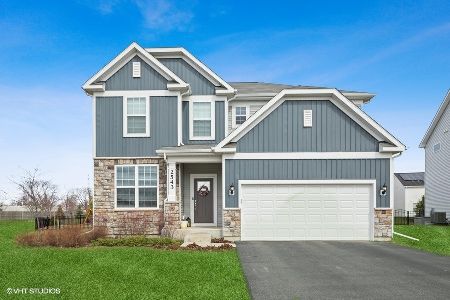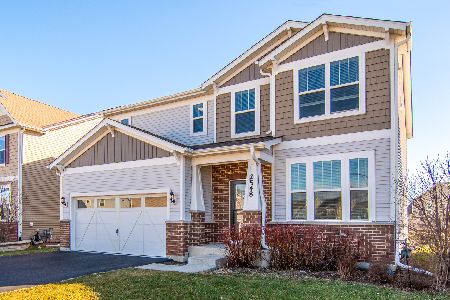2535 Basin Trail Lane, Naperville, Illinois 60563
$605,000
|
Sold
|
|
| Status: | Closed |
| Sqft: | 3,054 |
| Cost/Sqft: | $205 |
| Beds: | 5 |
| Baths: | 3 |
| Year Built: | 2017 |
| Property Taxes: | $11,816 |
| Days On Market: | 1780 |
| Lot Size: | 0,00 |
Description
The creme de la creme of Atwater. This Continental is loaded and upgraded beyond what Pulte originally offered. Sunroom, owner's retreat off the MBR, additional 4' of garage, fireplace, MBR tray ceiling, can lights throughout were builder upgrades. Owners extended the island, replaced granite, faucet/sink, finished butler pantry with wine/beverage coolers, added cabinets and upgraded to 'drawers from doors'. ***1st FLOOR FULL BATH ADJACENT TO FLEXROOM/BEDROOM OPTION*** Added 2nd showerhead and custom sliding door in oversized master shower with new tile work, plus additional linen closet. Replaced builder grade flooring on main level with hardwood. Backs to small conservation easement adding distance between backyard neighbor. You won't see another one like it. ***FACES SOUTH***
Property Specifics
| Single Family | |
| — | |
| — | |
| 2017 | |
| Full | |
| CONTINENTAL - EXPANDED | |
| No | |
| — |
| Du Page | |
| Atwater | |
| 75 / Monthly | |
| Insurance,Other | |
| Lake Michigan | |
| Public Sewer, Sewer-Storm | |
| 11001976 | |
| 0709109024 |
Nearby Schools
| NAME: | DISTRICT: | DISTANCE: | |
|---|---|---|---|
|
Grade School
Steck Elementary School |
204 | — | |
|
Middle School
Granger Middle School |
204 | Not in DB | |
|
High School
Metea Valley High School |
204 | Not in DB | |
Property History
| DATE: | EVENT: | PRICE: | SOURCE: |
|---|---|---|---|
| 4 May, 2021 | Sold | $605,000 | MRED MLS |
| 8 Mar, 2021 | Under contract | $625,000 | MRED MLS |
| 5 Mar, 2021 | Listed for sale | $625,000 | MRED MLS |
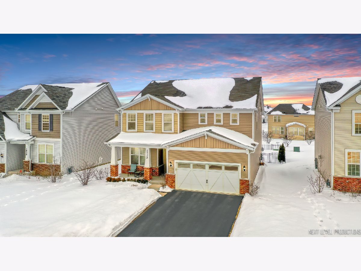
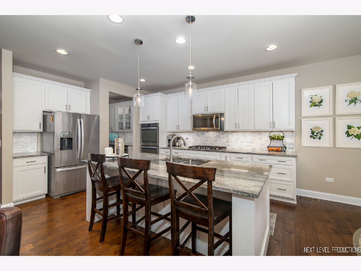
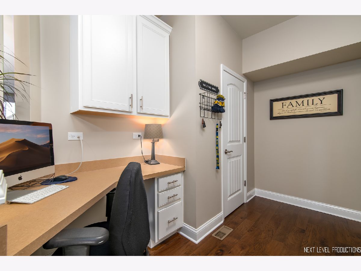
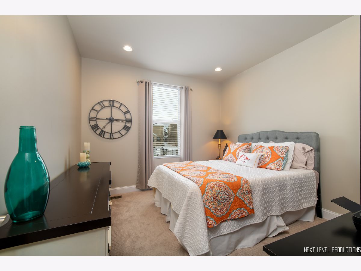
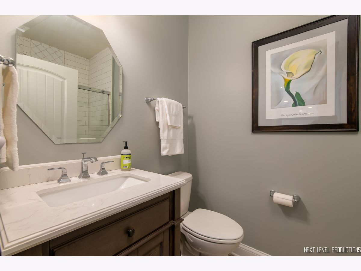
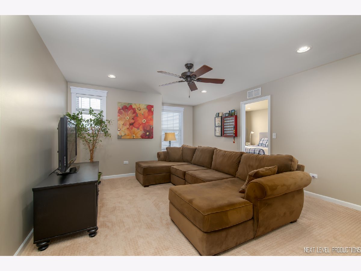
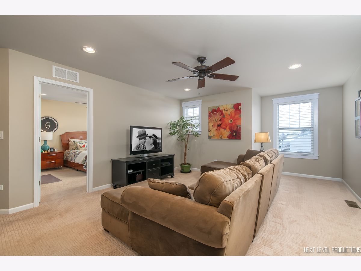
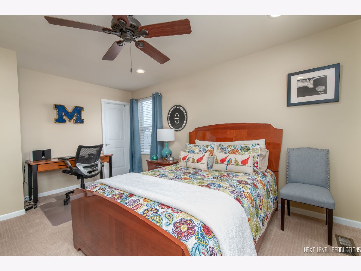
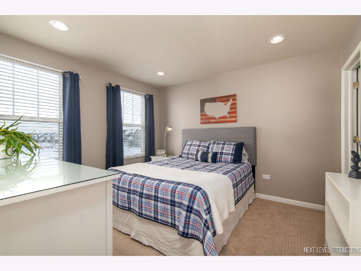
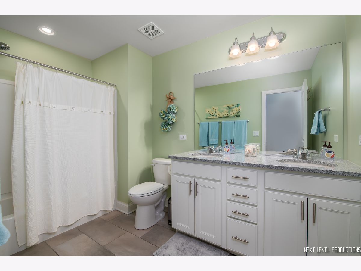
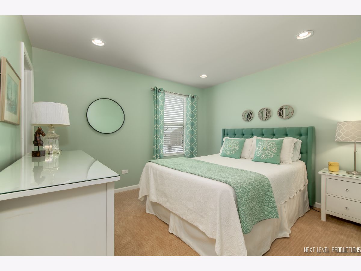
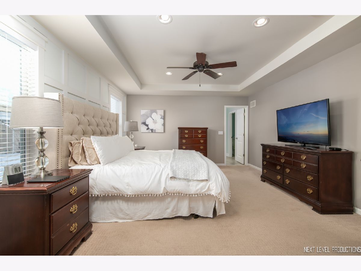
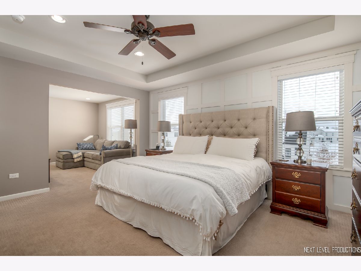
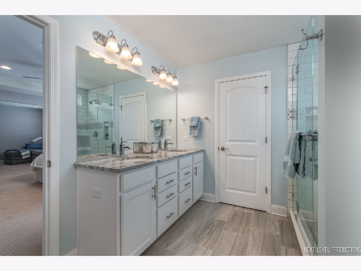
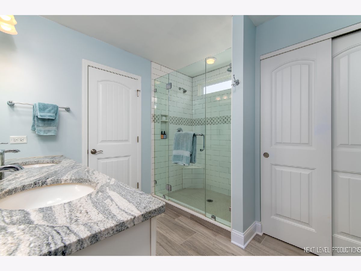
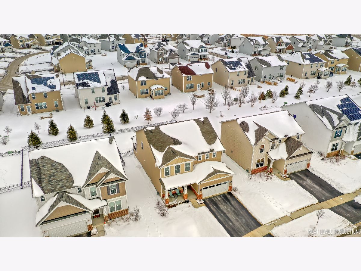
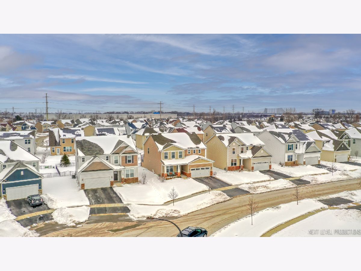
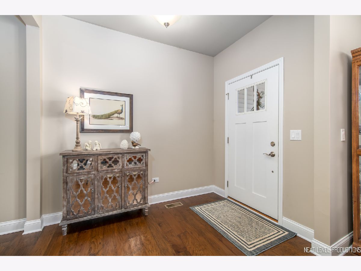
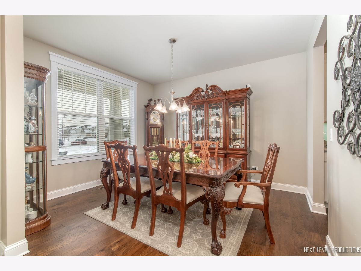
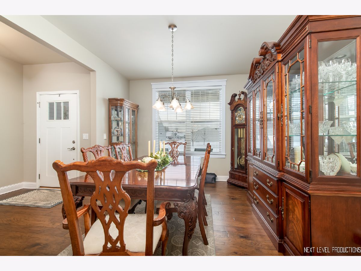
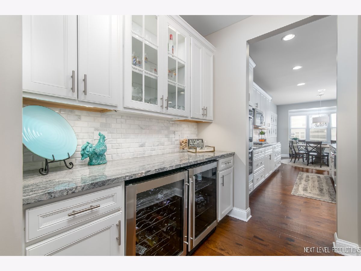
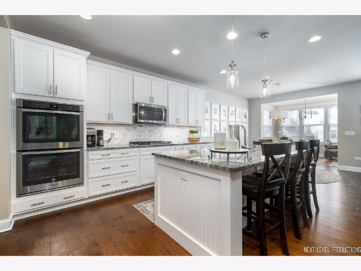
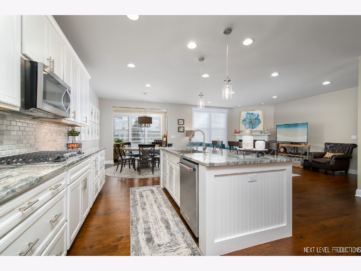
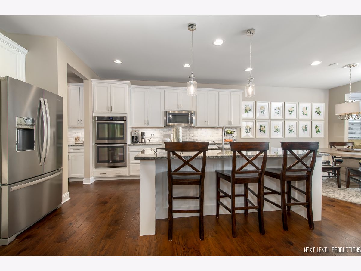
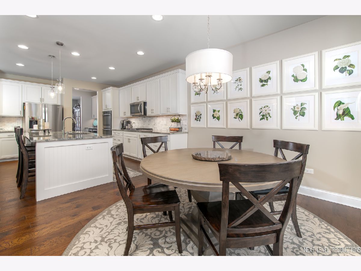
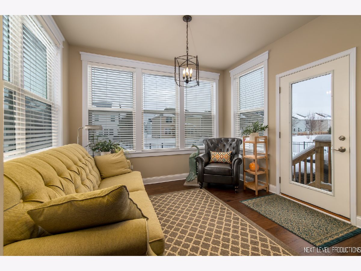
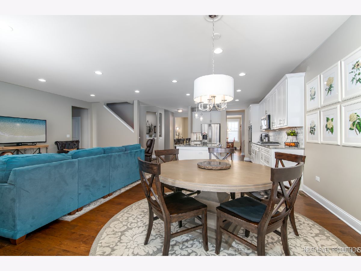
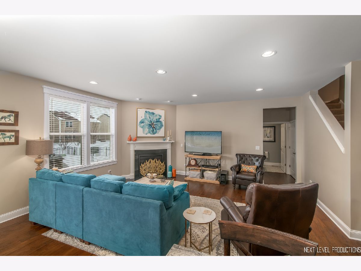
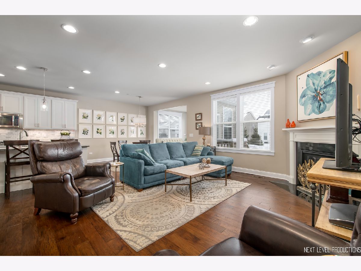
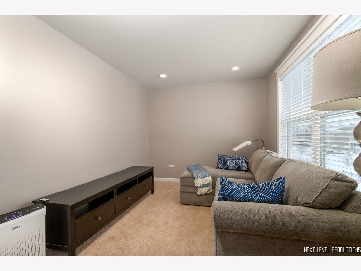
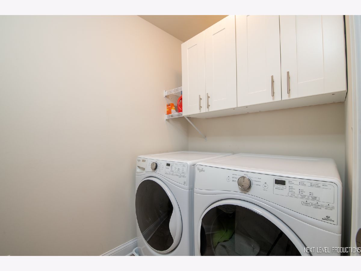
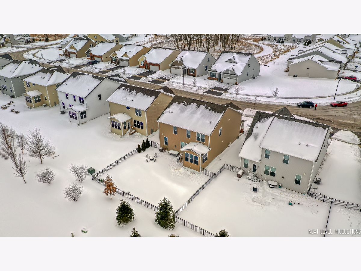
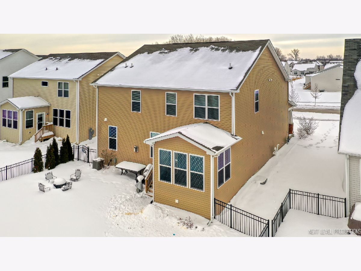
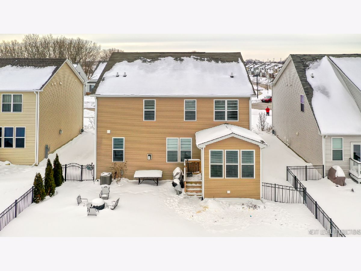
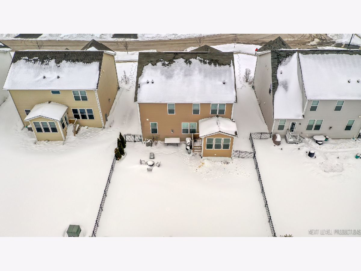
Room Specifics
Total Bedrooms: 5
Bedrooms Above Ground: 5
Bedrooms Below Ground: 0
Dimensions: —
Floor Type: Carpet
Dimensions: —
Floor Type: —
Dimensions: —
Floor Type: Carpet
Dimensions: —
Floor Type: —
Full Bathrooms: 3
Bathroom Amenities: Separate Shower,Double Sink,Double Shower
Bathroom in Basement: 0
Rooms: Bedroom 5,Loft,Sun Room,Sitting Room
Basement Description: Unfinished
Other Specifics
| 2.5 | |
| — | |
| — | |
| Patio | |
| — | |
| 59 X 145 | |
| — | |
| Full | |
| Vaulted/Cathedral Ceilings, Skylight(s), Hardwood Floors, First Floor Bedroom, Second Floor Laundry, First Floor Full Bath, Walk-In Closet(s), Separate Dining Room | |
| Double Oven, Microwave, Dishwasher, Refrigerator, Washer, Dryer, Disposal, Stainless Steel Appliance(s), Wine Refrigerator | |
| Not in DB | |
| Curbs, Sidewalks, Street Lights | |
| — | |
| — | |
| Gas Log |
Tax History
| Year | Property Taxes |
|---|---|
| 2021 | $11,816 |
Contact Agent
Nearby Similar Homes
Nearby Sold Comparables
Contact Agent
Listing Provided By
john greene, Realtor

