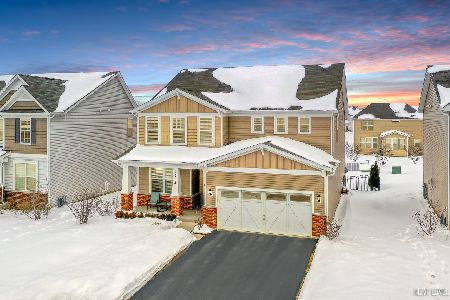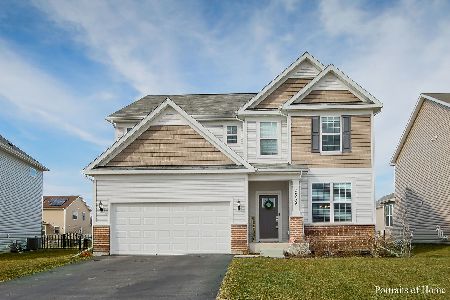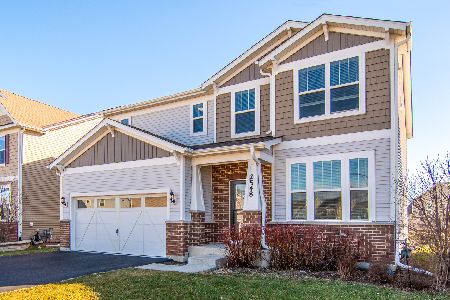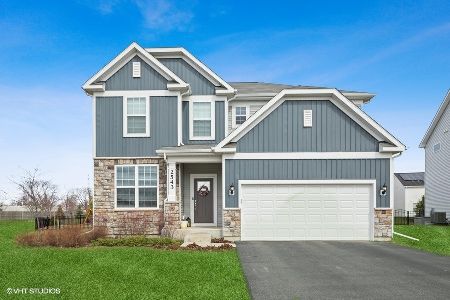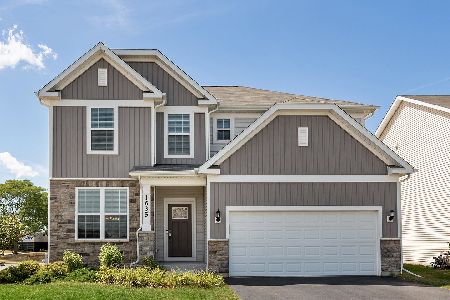2540 Balsam Cove Road, Naperville, Illinois 60563
$616,000
|
Sold
|
|
| Status: | Closed |
| Sqft: | 2,875 |
| Cost/Sqft: | $217 |
| Beds: | 5 |
| Baths: | 3 |
| Year Built: | 2017 |
| Property Taxes: | $10,904 |
| Days On Market: | 1703 |
| Lot Size: | 0,15 |
Description
Like New Construction but BETTER!! RARE RARE FIND! This Home Has it ALL! LOTS OF UPGRADES! Highly Desirable NORTH FACING Home with OWNED not Rented Solar Panels in AtWater Subdivision. Award Winning School District 204 with Metea Valley High School. 1st Floor In-law Suite as the 5th Bedroom. Fantastic Curb Appeal with Brick Front Elevation and Front Porch Area and NO Front Facing Neighbors for Patio Privacy! From the Moment You Walk into the Home You Will Want to Call it Yours! Gleaming Premium Hardwood Floors Throughout Most of the 1st Floor. Private Dining Room Faces Front of the Home with Butler's Pantry with Space for Additional Cabinetry if Desired. Open Concept Living at it's Best! Gourmet Chef's Kitchen with Upgraded 42" Tall Cabinetry, Quartz Countertops, Premium Kitchen Aid SS Appliances with Range Hood for Added Ventilation, Glass Tile Backsplash and HUGE Island with Breakfast Bar is Perfect for Entertaining! TONS of Canned Lighting Throughout the Whole Home for Added Light! Separate Eat In Area off Kitchen leads into a Large and Spacious Family Room with Lots of Windows Overlooking Backyard. 5th Bedroom/In-Law Suite on Main Floor Right Next to Main Floor Bathroom with Single Sink Vanity with Quartz Countertops and Stand Up Shower. BONUS Planning Center Space Off is Perfect for E-Learning or Working From Home! 2nd Floor Features 4 Bedrooms All with Upgraded Ceiling Fan Options and BONUS Additional Loft Space. Primary Bedroom Features Cathedral Ceilings and Ensuite Primary Bathroom with Double Sink Vanity with Quartz Countertops, Walk In Stand Up Shower with Tile and Extra Closet Space instead of Soaking Tub. Laundry is Located on 2nd Floor with Utility Sink. No More Stairs to do Laundry! 9 Ft Basement Ceiling is Unfinished Awaiting Your Finishing Touches with Rough In Plumbing. Backyard Patio is the Perfect Setting for Enjoying a Summer Day with Brick Paver Patio and Enough Space for Your Own Garden to Grow Your Own Vegetables. Direct Access to Rt-59 Train Station or I-88. Close to Shopping and Restaurants. This One will NOT LAST!
Property Specifics
| Single Family | |
| — | |
| — | |
| 2017 | |
| Partial | |
| — | |
| No | |
| 0.15 |
| Du Page | |
| Atwater | |
| 75 / Monthly | |
| Other | |
| Public | |
| Public Sewer | |
| 11094440 | |
| 0709109006 |
Nearby Schools
| NAME: | DISTRICT: | DISTANCE: | |
|---|---|---|---|
|
Grade School
Steck Elementary School |
204 | — | |
|
Middle School
Granger Middle School |
204 | Not in DB | |
|
High School
Metea Valley High School |
204 | Not in DB | |
Property History
| DATE: | EVENT: | PRICE: | SOURCE: |
|---|---|---|---|
| 15 Jul, 2021 | Sold | $616,000 | MRED MLS |
| 3 Jun, 2021 | Under contract | $625,000 | MRED MLS |
| 20 May, 2021 | Listed for sale | $625,000 | MRED MLS |
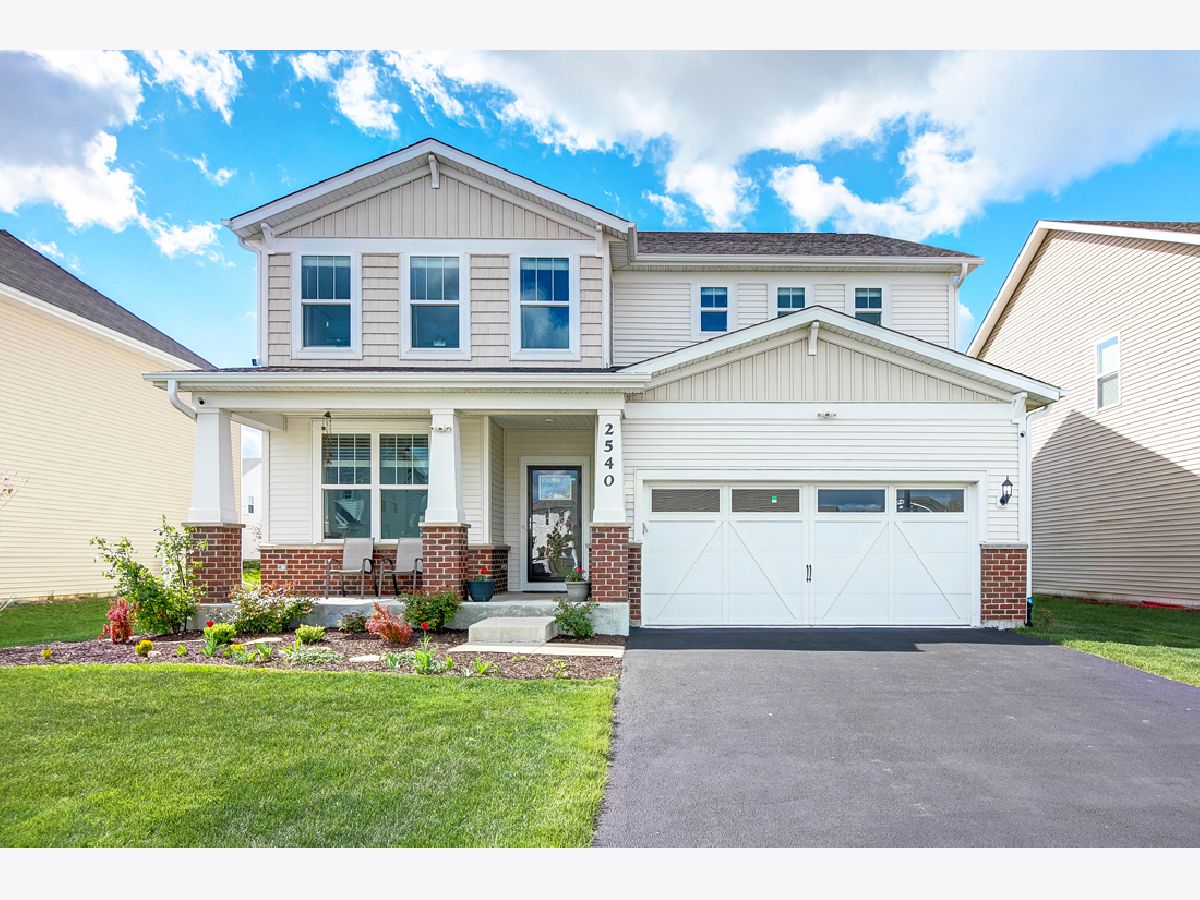
Room Specifics
Total Bedrooms: 5
Bedrooms Above Ground: 5
Bedrooms Below Ground: 0
Dimensions: —
Floor Type: Carpet
Dimensions: —
Floor Type: Carpet
Dimensions: —
Floor Type: Carpet
Dimensions: —
Floor Type: —
Full Bathrooms: 3
Bathroom Amenities: Double Sink,Full Body Spray Shower,Soaking Tub,No Tub
Bathroom in Basement: 0
Rooms: Bedroom 5,Loft,Walk In Closet,Breakfast Room,Foyer,Office
Basement Description: Partially Finished,Exterior Access,Egress Window
Other Specifics
| 2 | |
| — | |
| Asphalt | |
| Patio, Porch, Storms/Screens | |
| — | |
| 6748 | |
| Unfinished | |
| Full | |
| Skylight(s), Hardwood Floors, Solar Tubes/Light Tubes, First Floor Bedroom, In-Law Arrangement, Second Floor Laundry, First Floor Full Bath, Built-in Features, Walk-In Closet(s) | |
| Range, Microwave, Dishwasher, High End Refrigerator, Washer, Dryer, Disposal, Stainless Steel Appliance(s), Cooktop, Built-In Oven, Range Hood, Water Softener Owned | |
| Not in DB | |
| Park, Lake, Sidewalks, Street Lights | |
| — | |
| — | |
| — |
Tax History
| Year | Property Taxes |
|---|---|
| 2021 | $10,904 |
Contact Agent
Nearby Similar Homes
Nearby Sold Comparables
Contact Agent
Listing Provided By
Redfin Corporation

