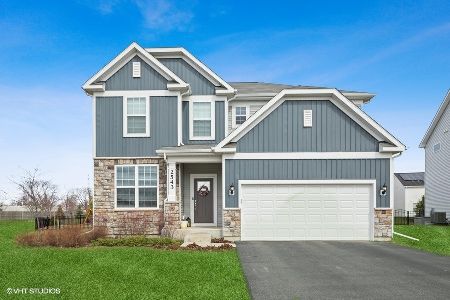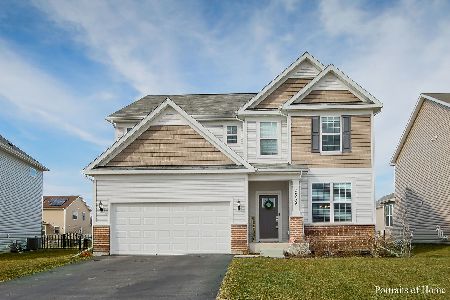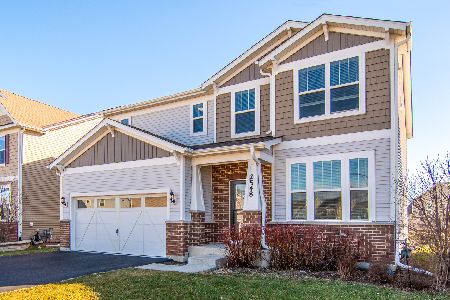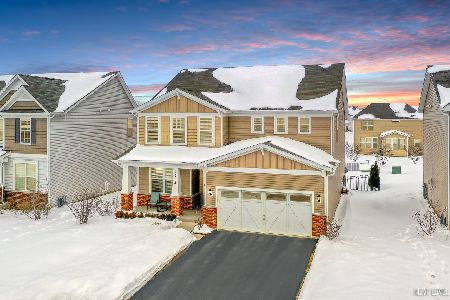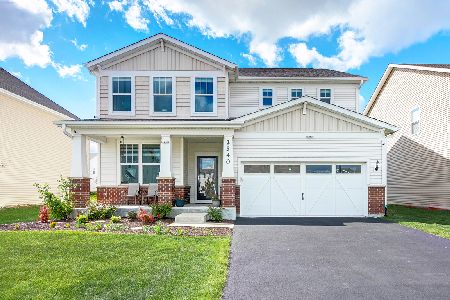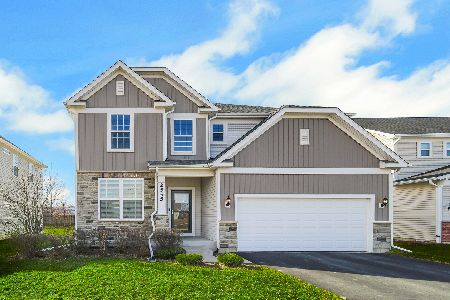2543 Basin Trail Lane, Naperville, Illinois 60563
$618,000
|
Sold
|
|
| Status: | Closed |
| Sqft: | 2,875 |
| Cost/Sqft: | $219 |
| Beds: | 4 |
| Baths: | 3 |
| Year Built: | 2017 |
| Property Taxes: | $11,699 |
| Days On Market: | 1247 |
| Lot Size: | 0,31 |
Description
Welcome home! Step into this move-in ready stunner with one of the largest backyards in popular Atwater! Enter this Continental model and be greeted by a bright and inviting floor plan for all of your needs! Darker hardwood floors (main level), white trim and today's trending colors carry you through this beautiful home. Your spacious dining room flows right into your fully updated butlers pantry/bar area complete with quartz counters, subway tile backsplash, and mini beverage fridge all right across from your large pantry. Continue through to your open kitchen featuring espresso cabinets accented by granite counters along with stainless steel appliances and large island space. From your kitchen, you can easily access your eating area and generously sized family room with an abundant amount of natural light pouring in through all of your tall windows. Your main level also features a first floor den or office space which could easily convert to a first-floor bedroom if needed. Across the hall is your powder room with massive storage space or has the potential to become a full bathroom. Ascend to your second level which hosts your luxurious primary suite featuring two walk-in closets, ensuite bathroom with tub and shower plus double sinks! Three additional bedrooms can be found on your second level with a shared full bathroom plus a second floor laundry area! The space continues on the second level with a bonus loft area perfect for play space, home office, reading nook, or homework area! Your massive unfinished basement is the perfect canvas to bring your creative visions to life and already has plumbing roughed in for a bathroom! Escape to your backyard oasis and enjoy your patio in your fully fenced in extra large backyard. A two car garage with extra storage space is the perfect addition to this wonderful home! You will love Atwater with its beautiful suburban feel complete with walking paths, bike trails, playgrounds, and nature preserve areas throughout the neighborhood community. This home attends Naperville District 204 schools and is close to shopping, highway access, Metra, and a quick drive to downtown Naperville. Welcome home!
Property Specifics
| Single Family | |
| — | |
| — | |
| 2017 | |
| — | |
| CONTINENTAL | |
| No | |
| 0.31 |
| Du Page | |
| Atwater | |
| 75 / Monthly | |
| — | |
| — | |
| — | |
| 11608949 | |
| 0709109026 |
Nearby Schools
| NAME: | DISTRICT: | DISTANCE: | |
|---|---|---|---|
|
Grade School
Young Elementary School |
204 | — | |
|
Middle School
Granger Middle School |
204 | Not in DB | |
|
High School
Metea Valley High School |
204 | Not in DB | |
Property History
| DATE: | EVENT: | PRICE: | SOURCE: |
|---|---|---|---|
| 18 Jun, 2021 | Sold | $567,500 | MRED MLS |
| 8 Apr, 2021 | Under contract | $599,900 | MRED MLS |
| 25 Mar, 2021 | Listed for sale | $599,900 | MRED MLS |
| 29 Sep, 2022 | Sold | $618,000 | MRED MLS |
| 6 Sep, 2022 | Under contract | $629,900 | MRED MLS |
| 19 Aug, 2022 | Listed for sale | $629,900 | MRED MLS |
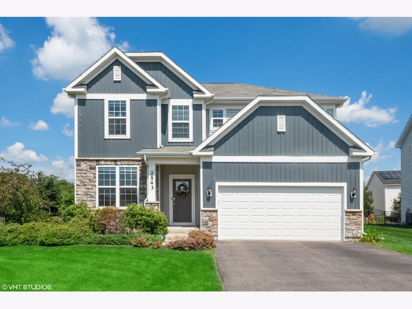
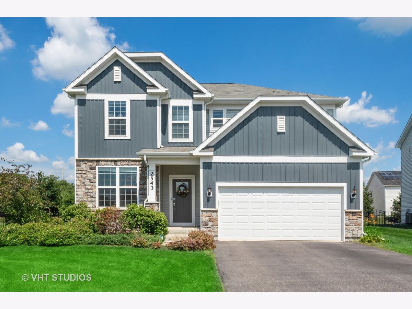
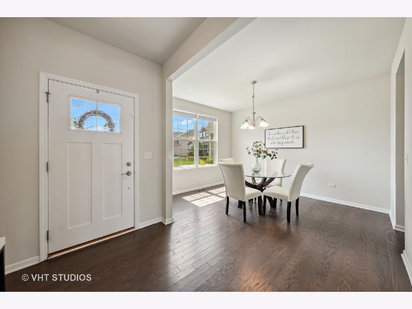
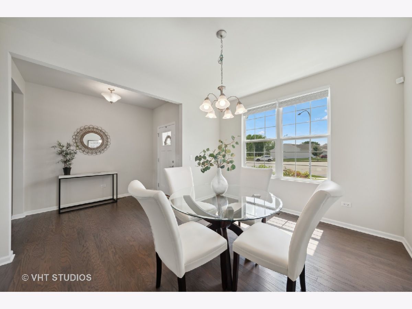
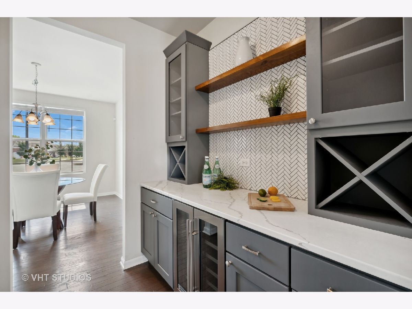
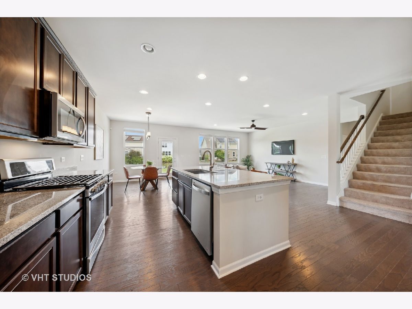
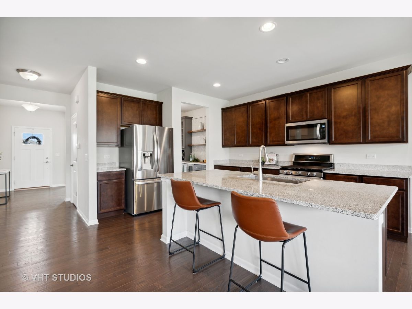
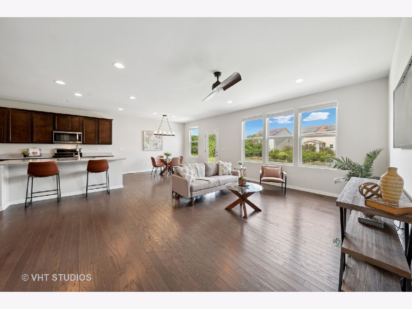
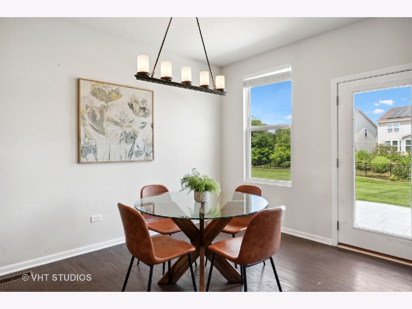
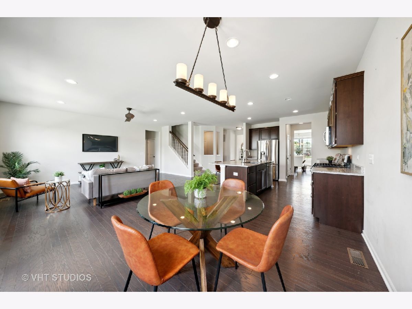
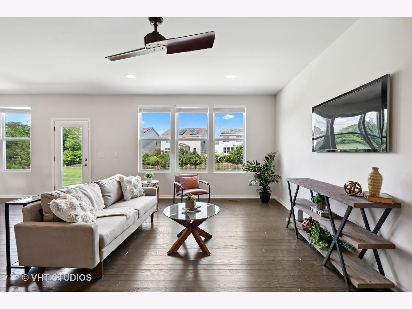
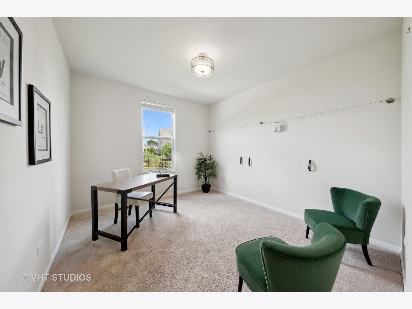
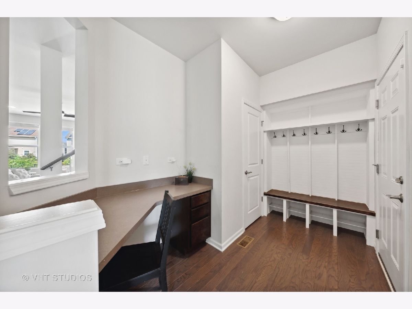
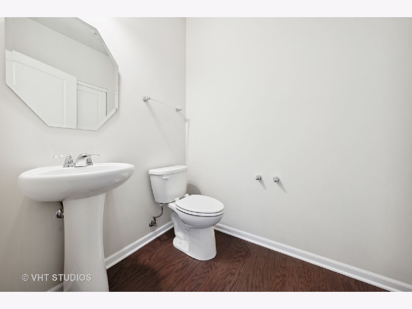
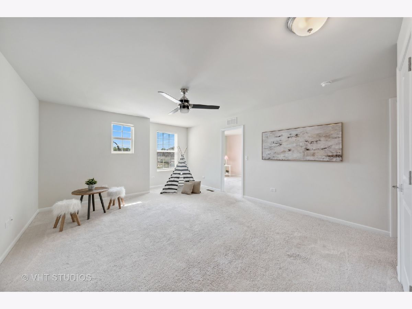
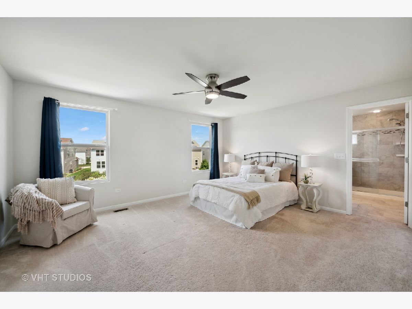
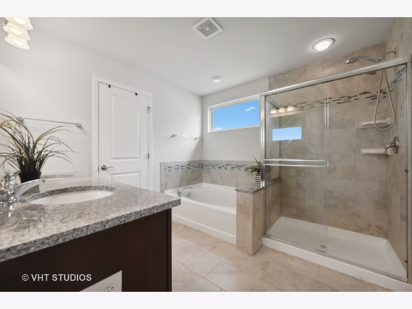
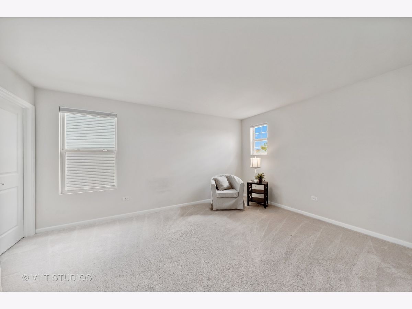
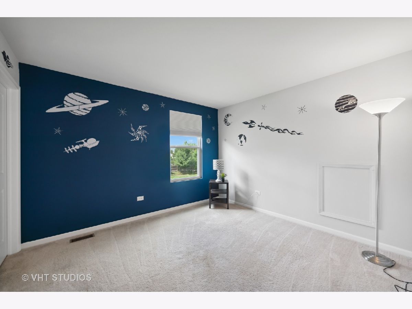
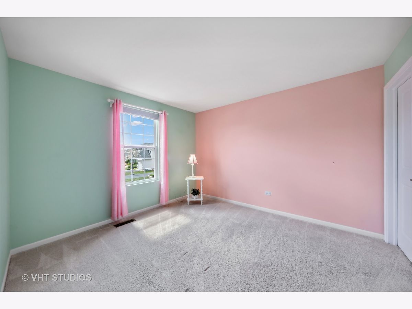
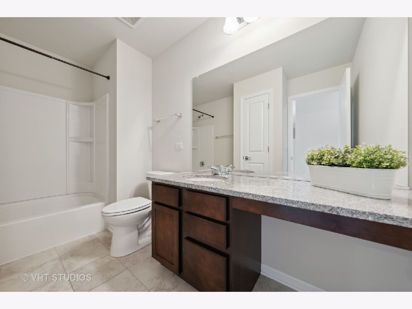
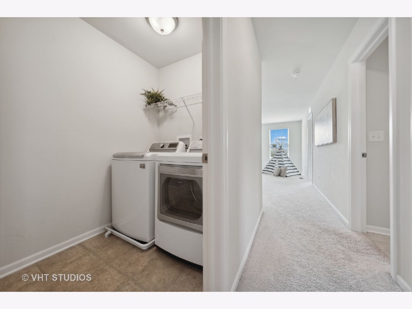
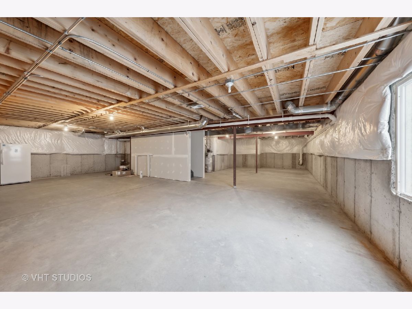

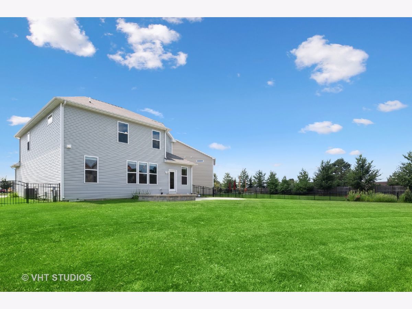
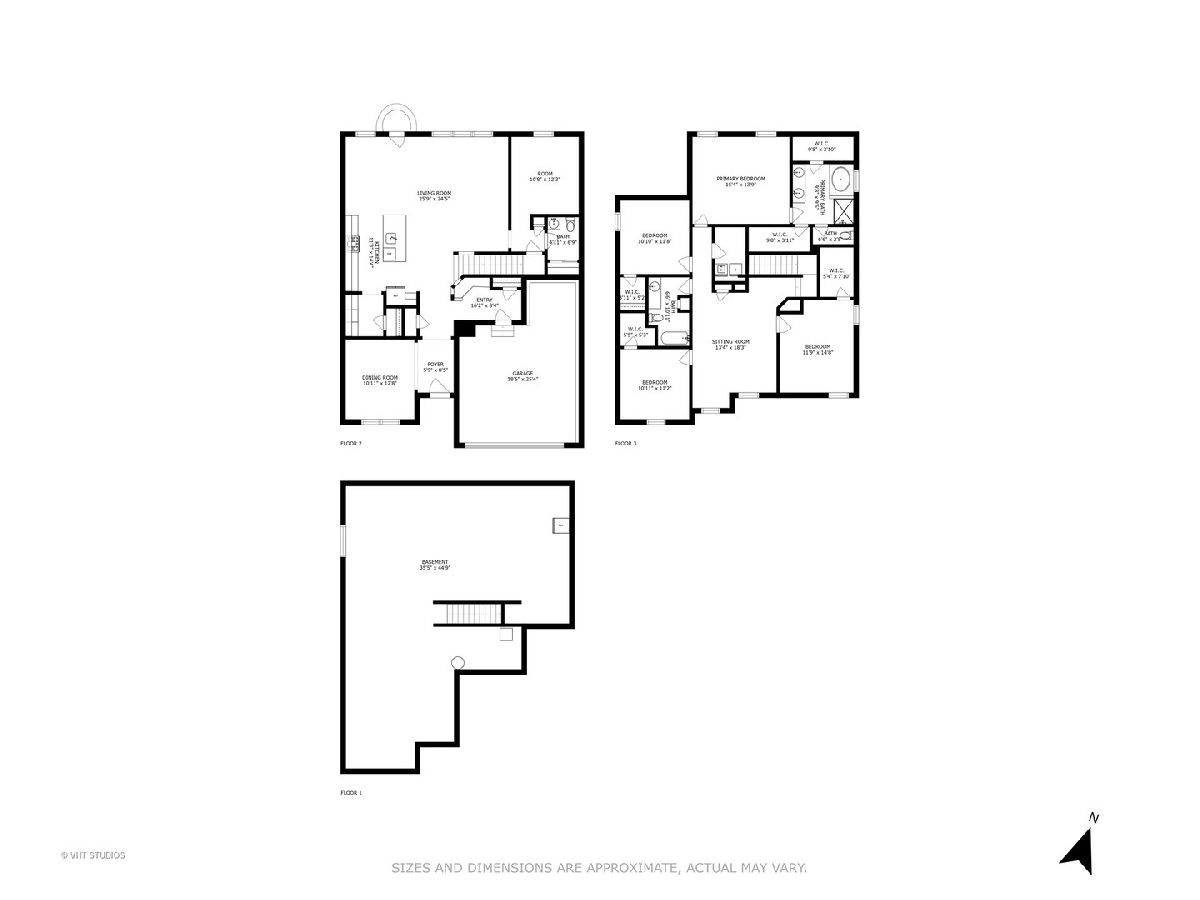

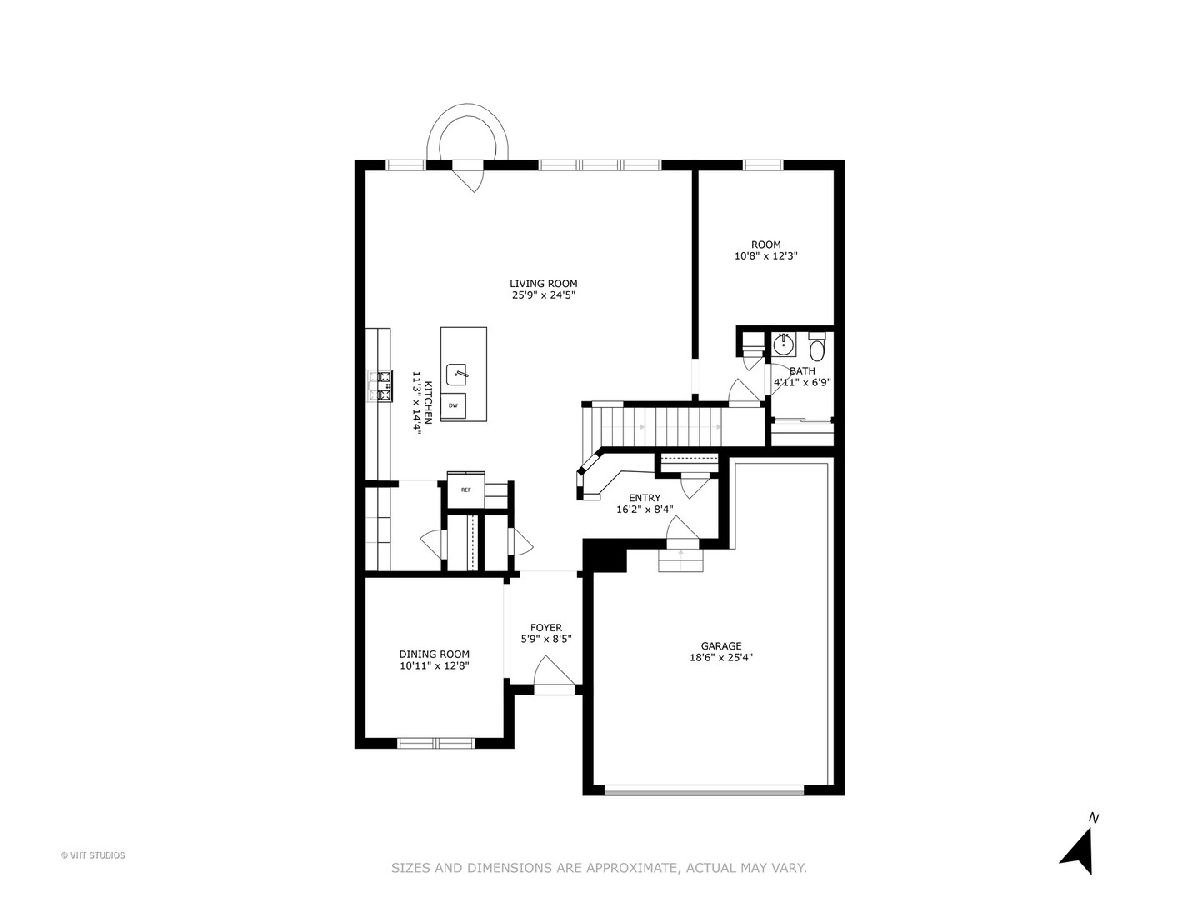
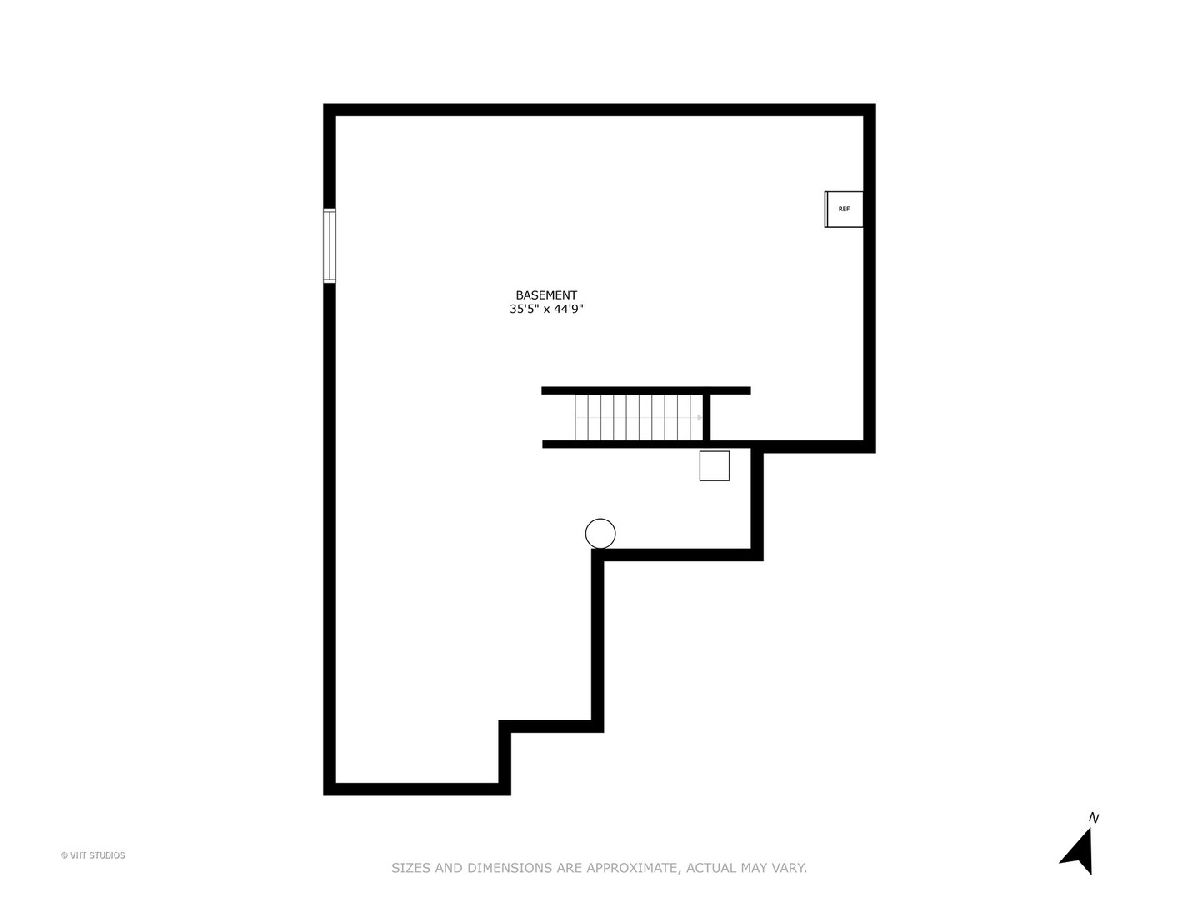
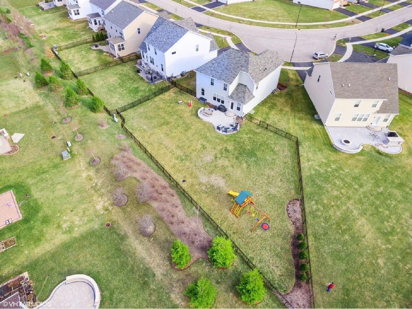
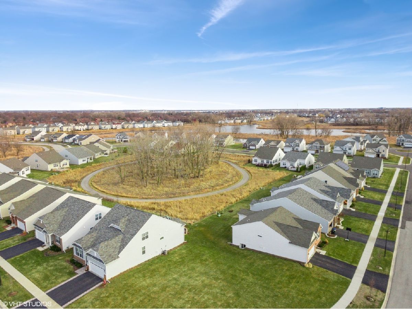
Room Specifics
Total Bedrooms: 4
Bedrooms Above Ground: 4
Bedrooms Below Ground: 0
Dimensions: —
Floor Type: —
Dimensions: —
Floor Type: —
Dimensions: —
Floor Type: —
Full Bathrooms: 3
Bathroom Amenities: Separate Shower,Double Sink
Bathroom in Basement: 0
Rooms: —
Basement Description: Unfinished,Bathroom Rough-In,Egress Window
Other Specifics
| 2 | |
| — | |
| Asphalt | |
| — | |
| — | |
| 190X154X130X40 | |
| Unfinished | |
| — | |
| — | |
| — | |
| Not in DB | |
| — | |
| — | |
| — | |
| — |
Tax History
| Year | Property Taxes |
|---|---|
| 2021 | $11,227 |
| 2022 | $11,699 |
Contact Agent
Nearby Similar Homes
Nearby Sold Comparables
Contact Agent
Listing Provided By
Baird & Warner

