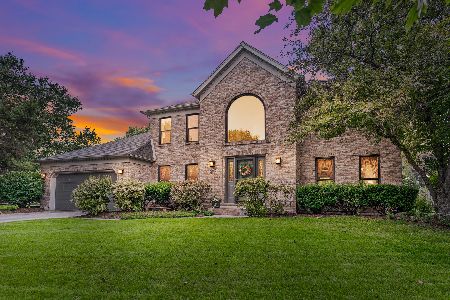2535 Nottingham Lane, Naperville, Illinois 60565
$450,000
|
Sold
|
|
| Status: | Closed |
| Sqft: | 2,985 |
| Cost/Sqft: | $154 |
| Beds: | 4 |
| Baths: | 3 |
| Year Built: | 1993 |
| Property Taxes: | $11,455 |
| Days On Market: | 3587 |
| Lot Size: | 0,24 |
Description
Exceptional home in sought after Brookwood Trace subdivision loaded with upgrades and custom features. Exquisite wall painting - Trompe L'Oeil, Frescos Replicate Italian Castles and Villas; First floor Master has luxury bath and custom California walk-in closets; Vaulted ceilings and Dome in Dining Room; Custom windows; Newer kitchen stainless steel appliances and granite counter top; Surveillance cameras/system; Solar Domes; Skylights; Surrounding sound system; Volume and architectural ceilings throughout; 45k in custom landscaping; Perpetually Blooming English Garden with Rare Victorian Flowers; HiEff Furnace, Unfinished Basement has Bathroom Rough-In; 4th Bedroom is Currently Open to the 3rd;
Property Specifics
| Single Family | |
| — | |
| — | |
| 1993 | |
| Partial | |
| — | |
| No | |
| 0.24 |
| Will | |
| Brookwood Trace | |
| 35 / Voluntary | |
| None | |
| Lake Michigan | |
| Public Sewer | |
| 09214936 | |
| 0701011170080000 |
Nearby Schools
| NAME: | DISTRICT: | DISTANCE: | |
|---|---|---|---|
|
Grade School
Spring Brook Elementary School |
204 | — | |
|
Middle School
Gregory Middle School |
204 | Not in DB | |
|
High School
Neuqua Valley High School |
204 | Not in DB | |
Property History
| DATE: | EVENT: | PRICE: | SOURCE: |
|---|---|---|---|
| 30 Sep, 2013 | Sold | $404,000 | MRED MLS |
| 3 Aug, 2013 | Under contract | $409,900 | MRED MLS |
| 22 Jul, 2013 | Listed for sale | $409,900 | MRED MLS |
| 15 Jun, 2016 | Sold | $450,000 | MRED MLS |
| 12 May, 2016 | Under contract | $459,900 | MRED MLS |
| 4 May, 2016 | Listed for sale | $459,900 | MRED MLS |
Room Specifics
Total Bedrooms: 4
Bedrooms Above Ground: 4
Bedrooms Below Ground: 0
Dimensions: —
Floor Type: Hardwood
Dimensions: —
Floor Type: Carpet
Dimensions: —
Floor Type: Carpet
Full Bathrooms: 3
Bathroom Amenities: Whirlpool
Bathroom in Basement: 0
Rooms: Walk In Closet
Basement Description: Bathroom Rough-In
Other Specifics
| 2.5 | |
| — | |
| — | |
| Deck | |
| — | |
| 10,649 SQ FT | |
| — | |
| Full | |
| Vaulted/Cathedral Ceilings, Skylight(s), Solar Tubes/Light Tubes, First Floor Bedroom, First Floor Laundry, First Floor Full Bath | |
| Range, Microwave, Dishwasher, Refrigerator, Washer, Dryer, Disposal, Stainless Steel Appliance(s) | |
| Not in DB | |
| — | |
| — | |
| — | |
| — |
Tax History
| Year | Property Taxes |
|---|---|
| 2013 | $10,664 |
| 2016 | $11,455 |
Contact Agent
Nearby Similar Homes
Nearby Sold Comparables
Contact Agent
Listing Provided By
EverBright Realty









