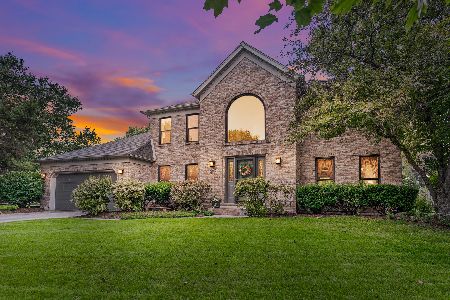2531 Nottingham Lane, Naperville, Illinois 60565
$508,000
|
Sold
|
|
| Status: | Closed |
| Sqft: | 3,200 |
| Cost/Sqft: | $164 |
| Beds: | 5 |
| Baths: | 4 |
| Year Built: | 1994 |
| Property Taxes: | $11,923 |
| Days On Market: | 2543 |
| Lot Size: | 0,25 |
Description
Elegant home in sought after Brookwood Trace neighborhood. Award winning schools, Neuqua Valley, Gregory & three blocks from Spring Brook Elementary. 4-5 bedrooms, 1st floor office or 5th bedroom, 3.5 baths, updated gourmet chef's kitchen with white cabinets, granite, and stainless steel appliances. Completely renovated powder room in 2018, updated white trim throughout entire home; 9 foot 1st floor ceilings, vaulted family room with sky lights, brick fireplace (gas) & overlook, vast walk in closets for bedrooms, large master bathroom with updated granite counter tops and jacuzzi tub. Bonus area off the master bedroom can be used as craft room/office. Fully finished basement with wet bar, play room, full bath & ample storage. Brick patio for entertaining overlooks the private backyard, swing set play house. A few short blocks from Breckenridge Swim & Tennis Club (optional membership). Many upgrades in this beautiful home.
Property Specifics
| Single Family | |
| — | |
| Georgian | |
| 1994 | |
| Full | |
| — | |
| No | |
| 0.25 |
| Will | |
| Brookwood Trace | |
| 0 / Not Applicable | |
| None | |
| Lake Michigan | |
| Public Sewer, Sewer-Storm | |
| 10308576 | |
| 0701011170070000 |
Nearby Schools
| NAME: | DISTRICT: | DISTANCE: | |
|---|---|---|---|
|
Grade School
Spring Brook Elementary School |
204 | — | |
|
Middle School
Gregory Middle School |
204 | Not in DB | |
|
High School
Neuqua Valley High School |
204 | Not in DB | |
Property History
| DATE: | EVENT: | PRICE: | SOURCE: |
|---|---|---|---|
| 29 May, 2012 | Sold | $441,500 | MRED MLS |
| 1 Apr, 2012 | Under contract | $479,000 | MRED MLS |
| 21 Mar, 2012 | Listed for sale | $479,000 | MRED MLS |
| 28 May, 2019 | Sold | $508,000 | MRED MLS |
| 9 Apr, 2019 | Under contract | $524,900 | MRED MLS |
| 14 Mar, 2019 | Listed for sale | $524,900 | MRED MLS |
Room Specifics
Total Bedrooms: 5
Bedrooms Above Ground: 5
Bedrooms Below Ground: 0
Dimensions: —
Floor Type: Carpet
Dimensions: —
Floor Type: Carpet
Dimensions: —
Floor Type: Hardwood
Dimensions: —
Floor Type: —
Full Bathrooms: 4
Bathroom Amenities: Whirlpool,Separate Shower,Double Sink,Bidet
Bathroom in Basement: 1
Rooms: Bedroom 5,Foyer
Basement Description: Finished
Other Specifics
| 2 | |
| — | |
| Concrete | |
| Patio, Brick Paver Patio | |
| — | |
| 80X138 | |
| Full,Unfinished | |
| Full | |
| Vaulted/Cathedral Ceilings, Skylight(s), Bar-Wet, Hardwood Floors, First Floor Bedroom, First Floor Laundry | |
| Range, Microwave, Dishwasher, Refrigerator, Washer, Dryer, Disposal | |
| Not in DB | |
| Sidewalks, Street Lights, Street Paved | |
| — | |
| — | |
| Wood Burning, Attached Fireplace Doors/Screen, Gas Starter |
Tax History
| Year | Property Taxes |
|---|---|
| 2012 | $11,561 |
| 2019 | $11,923 |
Contact Agent
Nearby Similar Homes
Nearby Sold Comparables
Contact Agent
Listing Provided By
eXp Realty









