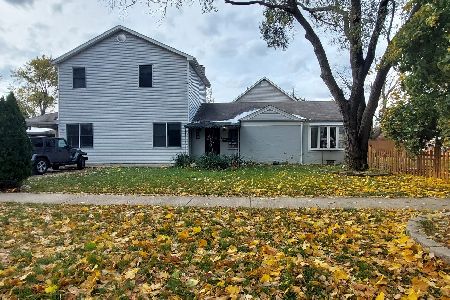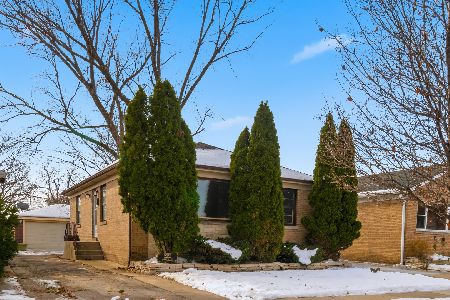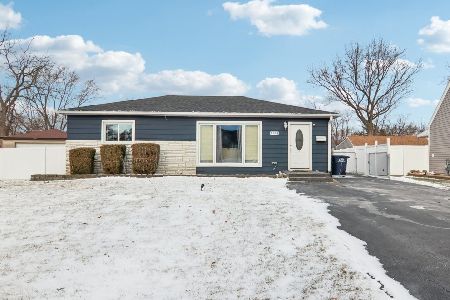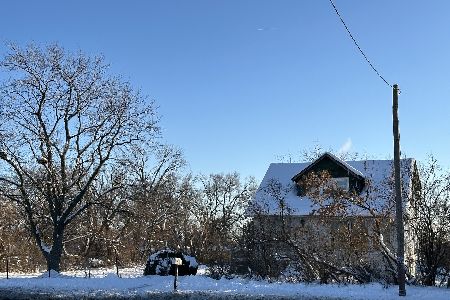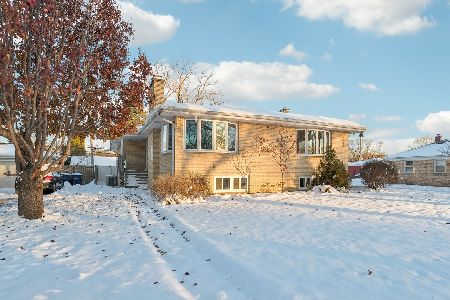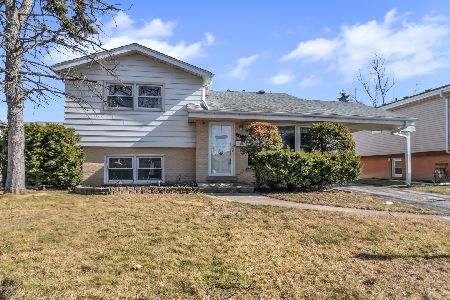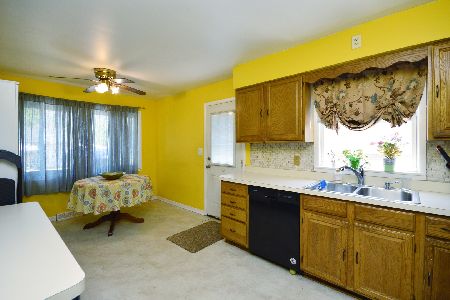2535 Parkwood Lane, Des Plaines, Illinois 60018
$355,000
|
Sold
|
|
| Status: | Closed |
| Sqft: | 0 |
| Cost/Sqft: | — |
| Beds: | 4 |
| Baths: | 2 |
| Year Built: | 1962 |
| Property Taxes: | $7,805 |
| Days On Market: | 1452 |
| Lot Size: | 0,19 |
Description
DREAM HOME - if you need 4 Spacious Bedrooms, 2 Full Baths, 2.5 Car Garage with Basement in Perfect Condition, and very Convenient Location. Family Room (lower level) - can be easy converted to 5-th Bedroom (if needed) Nothing to do, just move in: superb maintained property. Updates: 98% Efficiency Furnace, New Heating & Air Conditioning in 2016, Humidifier 2016, Water Heater 2020, Garage 2002, Full Bathroom with Jacuzzi (2-nd floor) and Heated Floor Renovated in 2017, Laminate Flooring in Living Room 2017, Carpet on the Lower Level 2019, Sump Pump 2020, Tuckpointing and Siding 2010, Roof & Gutters 2010. Spacious Dinning area which leads you to Concrete Patio (great for BBQ or enjoying a summer nights) connected to the Kitchen. Lower Level: Full Bathroom with Shower, 4-th Bedroom, Family Room, Laundry Room. Never worry about parking with a 2.5 car Newer Garage and side Driveway (fits 7 cars). Fenced Back Yard with 2 sheds for storage. Close to wonderful Schools, Shopping, Dining. Your search ends here - in this Beautiful, Inviting, Light and Bright Split - Level Home, in very nice Subdivision! Perfect for Airbnb (so close to Convention Center in Rosemont, Casino, Highways and O'Hare Airport).
Property Specifics
| Single Family | |
| — | |
| Tri-Level | |
| 1962 | |
| Partial | |
| — | |
| No | |
| 0.19 |
| Cook | |
| — | |
| — / Not Applicable | |
| None | |
| Lake Michigan,Public | |
| Public Sewer | |
| 11312979 | |
| 09332010140000 |
Property History
| DATE: | EVENT: | PRICE: | SOURCE: |
|---|---|---|---|
| 28 Feb, 2022 | Sold | $355,000 | MRED MLS |
| 29 Jan, 2022 | Under contract | $354,900 | MRED MLS |
| 28 Jan, 2022 | Listed for sale | $354,900 | MRED MLS |
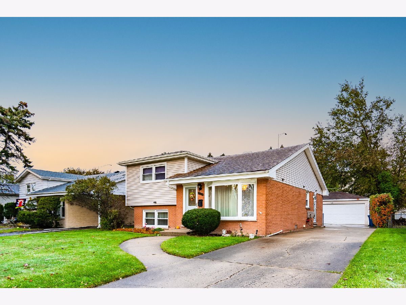
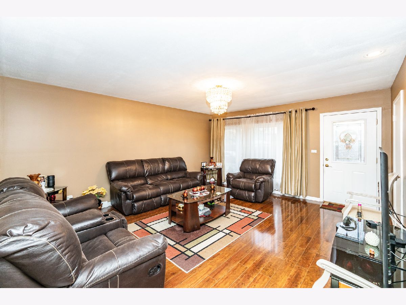
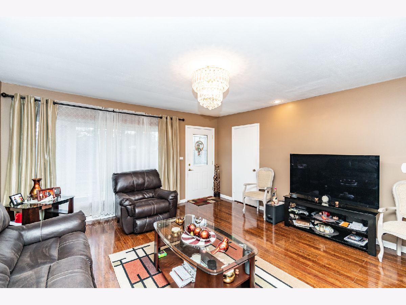
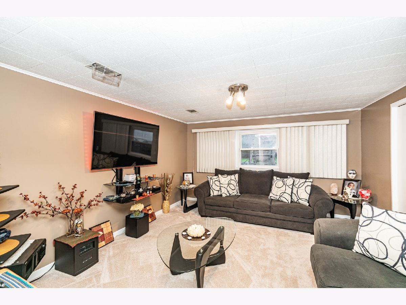
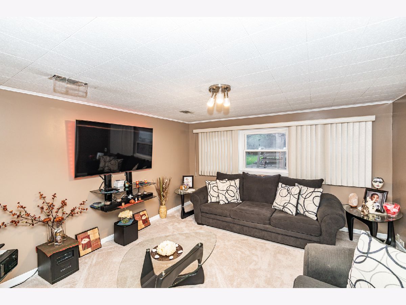
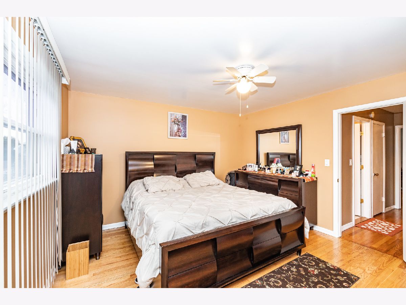
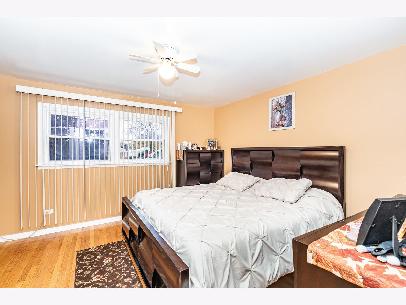
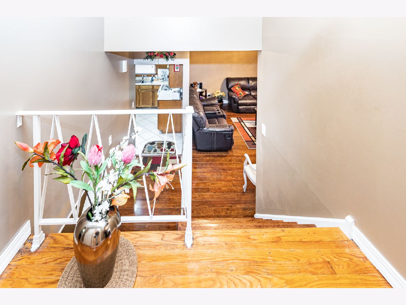
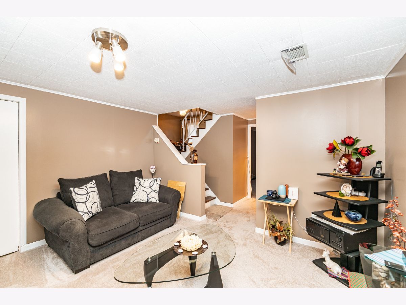
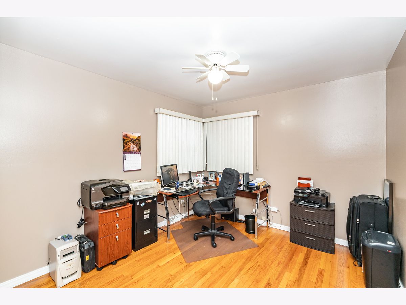
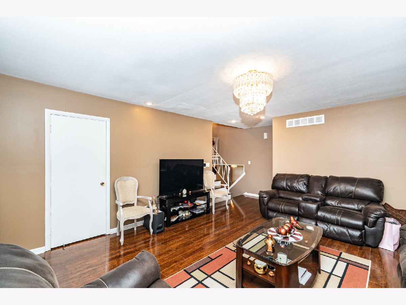
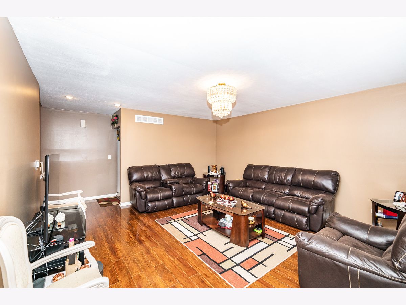
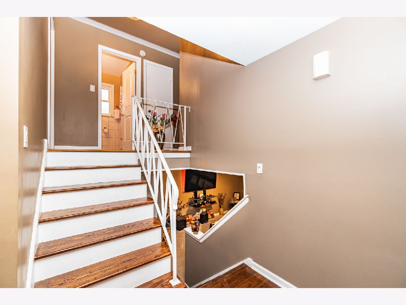
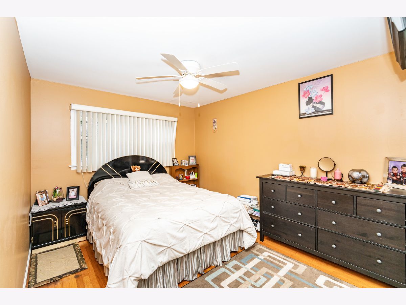
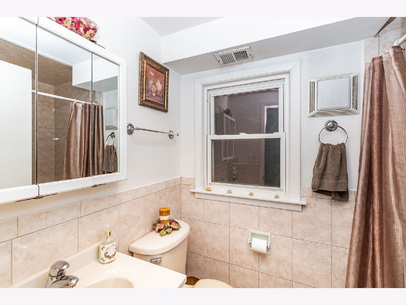
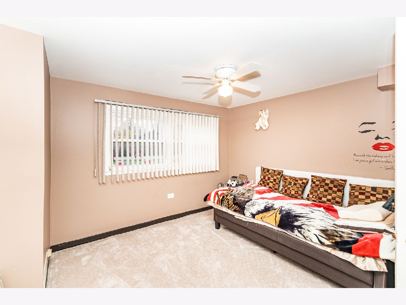
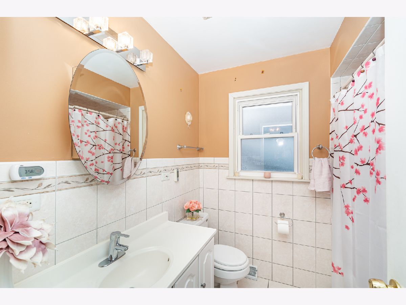
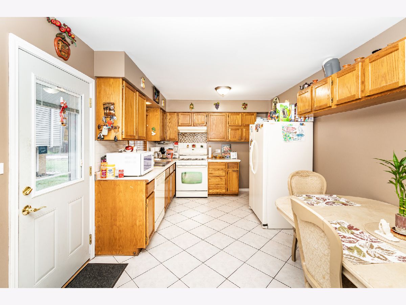
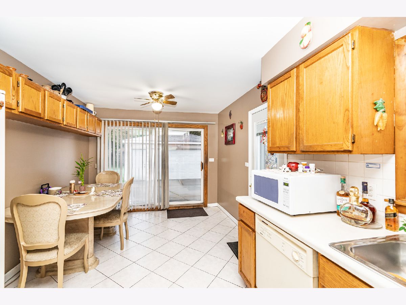
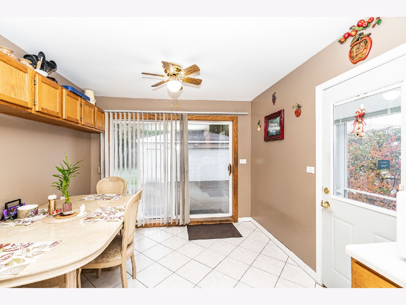
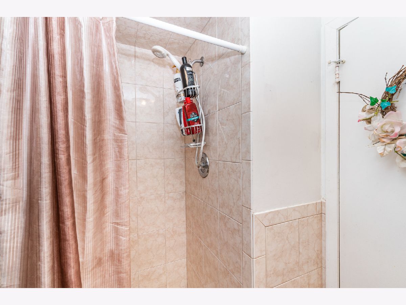
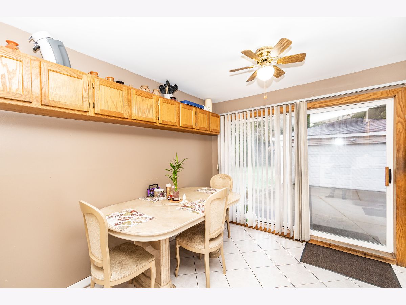
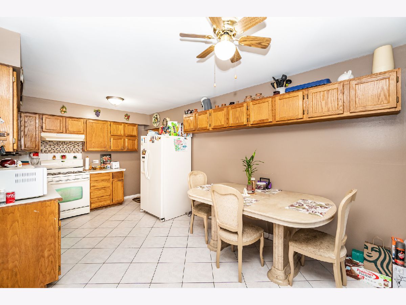
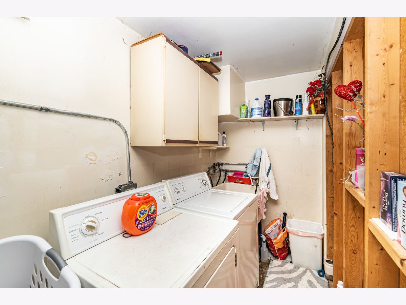
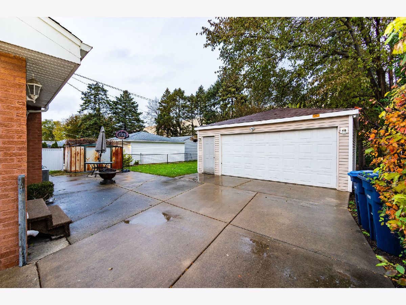
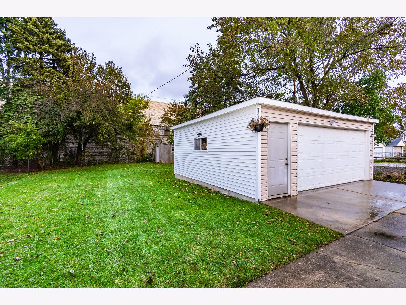
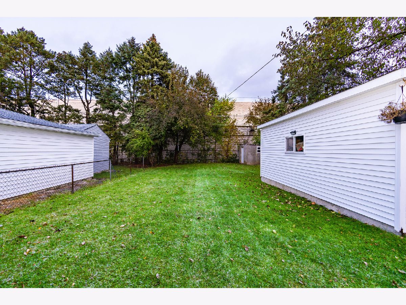
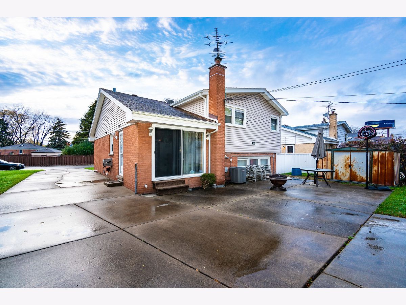
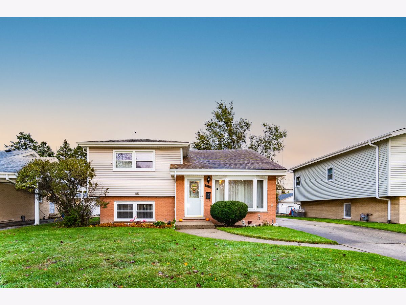
Room Specifics
Total Bedrooms: 4
Bedrooms Above Ground: 4
Bedrooms Below Ground: 0
Dimensions: —
Floor Type: Hardwood
Dimensions: —
Floor Type: Hardwood
Dimensions: —
Floor Type: Carpet
Full Bathrooms: 2
Bathroom Amenities: Separate Shower,Soaking Tub
Bathroom in Basement: 1
Rooms: No additional rooms
Basement Description: Partially Finished
Other Specifics
| 2.5 | |
| Concrete Perimeter | |
| Concrete | |
| Patio, Storms/Screens | |
| — | |
| 155X53 | |
| — | |
| None | |
| Hardwood Floors | |
| Range, Dishwasher, Refrigerator, Washer, Dryer | |
| Not in DB | |
| Curbs, Street Lights, Street Paved | |
| — | |
| — | |
| — |
Tax History
| Year | Property Taxes |
|---|---|
| 2022 | $7,805 |
Contact Agent
Nearby Similar Homes
Nearby Sold Comparables
Contact Agent
Listing Provided By
Stachurska Real Estate, Inc.

