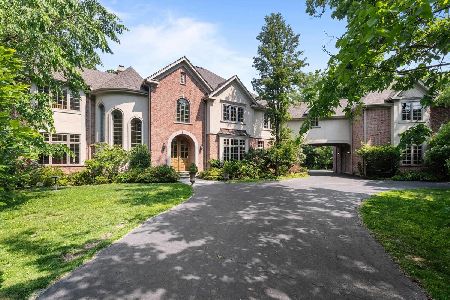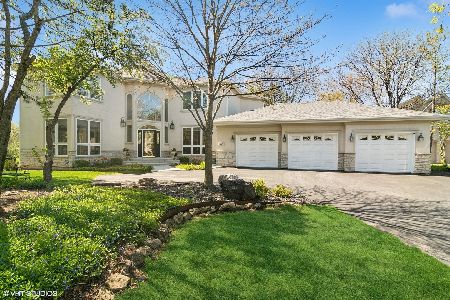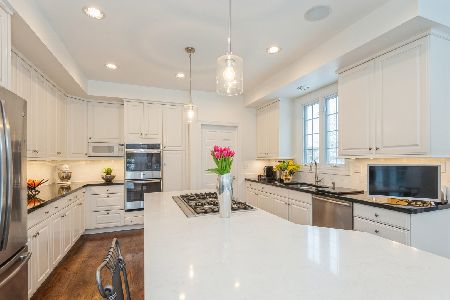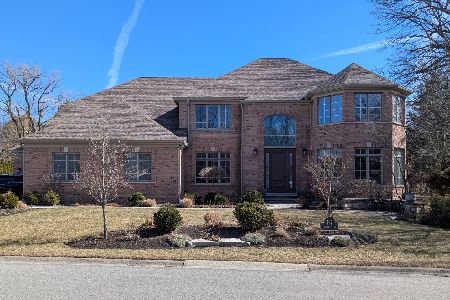556 Thorngate Lane, Riverwoods, Illinois 60015
$990,000
|
Sold
|
|
| Status: | Closed |
| Sqft: | 4,797 |
| Cost/Sqft: | $229 |
| Beds: | 4 |
| Baths: | 5 |
| Year Built: | 1996 |
| Property Taxes: | $25,071 |
| Days On Market: | 2811 |
| Lot Size: | 0,48 |
Description
A One of a Kind Home--Spectacular home designed and built with the highest standards by Orren Pickell. Gorgeous setting with lush landscaping and views of lovely serene pond. Outstanding home for today's lifestyle and terrific flow outside and inside for entertaining. Expansive deck plus patio makes this a one of a kind setting! Fabulous first floor has it all: inviting living room, handsome library, exquisite dining room, welcoming family room, delightful gourmet kitchen, first floor laundry and mudroom. Second floor is dramatic with a luxurious master suite, three additional bedrooms and plenty of baths! Light-filled finished lower level features a spacious bedroom, bath, family room, game room, office area and more! Truly a remarkable offering with award-winning South Park Elementary School, Caruso Jr. High and nationally ranked Deerfield High School.
Property Specifics
| Single Family | |
| — | |
| Traditional | |
| 1996 | |
| Full | |
| WINEBERRY | |
| No | |
| 0.48 |
| Lake | |
| Thorngate | |
| 145 / Monthly | |
| Insurance,Exterior Maintenance,Lawn Care,Snow Removal,Other | |
| Public | |
| Public Sewer, Overhead Sewers | |
| 09975247 | |
| 15362070030000 |
Nearby Schools
| NAME: | DISTRICT: | DISTANCE: | |
|---|---|---|---|
|
Grade School
South Park Elementary School |
109 | — | |
|
Middle School
Charles J Caruso Middle School |
109 | Not in DB | |
|
High School
Deerfield High School |
113 | Not in DB | |
Property History
| DATE: | EVENT: | PRICE: | SOURCE: |
|---|---|---|---|
| 24 Aug, 2018 | Sold | $990,000 | MRED MLS |
| 2 Jul, 2018 | Under contract | $1,100,000 | MRED MLS |
| 15 Jun, 2018 | Listed for sale | $1,100,000 | MRED MLS |
Room Specifics
Total Bedrooms: 5
Bedrooms Above Ground: 4
Bedrooms Below Ground: 1
Dimensions: —
Floor Type: Carpet
Dimensions: —
Floor Type: Carpet
Dimensions: —
Floor Type: Carpet
Dimensions: —
Floor Type: —
Full Bathrooms: 5
Bathroom Amenities: —
Bathroom in Basement: 1
Rooms: Library,Sitting Room,Mud Room,Breakfast Room,Bedroom 5,Game Room,Recreation Room,Exercise Room,Foyer,Walk In Closet
Basement Description: Finished
Other Specifics
| 3 | |
| — | |
| Asphalt,Brick,Circular,Side Drive | |
| Deck, Patio, Storms/Screens | |
| Landscaped,Water Rights,Water View | |
| 80X202X60X67X205 | |
| Dormer,Unfinished | |
| Full | |
| Vaulted/Cathedral Ceilings, Bar-Dry, Hardwood Floors, In-Law Arrangement, First Floor Laundry | |
| Double Oven, Microwave, Dishwasher, High End Refrigerator, Washer, Dryer, Disposal | |
| Not in DB | |
| Street Lights, Street Paved | |
| — | |
| — | |
| Wood Burning, Gas Log, Gas Starter |
Tax History
| Year | Property Taxes |
|---|---|
| 2018 | $25,071 |
Contact Agent
Nearby Similar Homes
Nearby Sold Comparables
Contact Agent
Listing Provided By
Coldwell Banker Residential







