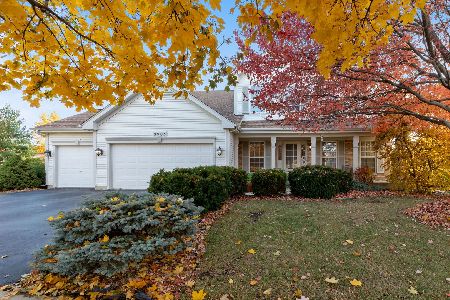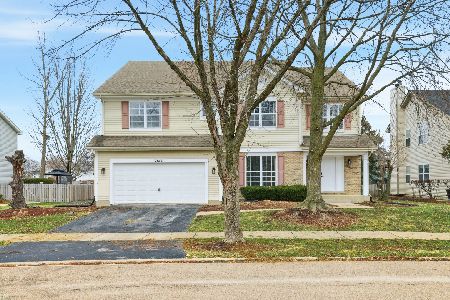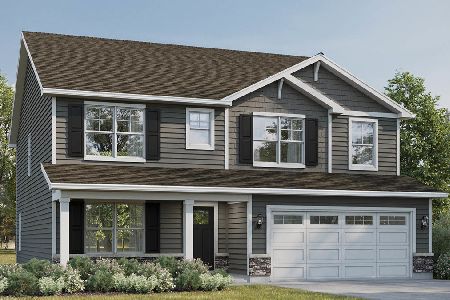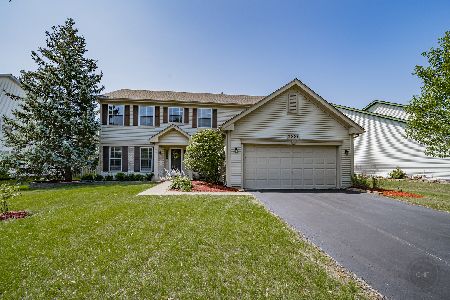2536 Mt Vernon Court, Aurora, Illinois 60503
$300,000
|
Sold
|
|
| Status: | Closed |
| Sqft: | 4,336 |
| Cost/Sqft: | $69 |
| Beds: | 4 |
| Baths: | 4 |
| Year Built: | 1998 |
| Property Taxes: | $11,857 |
| Days On Market: | 3948 |
| Lot Size: | 0,00 |
Description
Largest model in Lakewood Valley! Cul-de-sac location, 4336 sq ft! 9' ceilings, dual staircase, Master suite w/sitting rm, tray ceiling, lux bath + WIC. Lg bedrooms all w/WIC, Bedrm 4 has private bath - Bedrm 2 & 3 w/J & J bath!! Huge kitchen w/granite, SS appls, den, tons of closets, solid panel doors, zoned heat & A/C, fenced yard, storage shed! Full bsmt. Very nicely updated & Move in ready! Watch the tour-Hurry!!
Property Specifics
| Single Family | |
| — | |
| — | |
| 1998 | |
| Full | |
| VICTORIA | |
| No | |
| — |
| Will | |
| Lakewood Valley | |
| 275 / Annual | |
| Insurance | |
| Public | |
| Public Sewer | |
| 08915973 | |
| 0701072070180000 |
Nearby Schools
| NAME: | DISTRICT: | DISTANCE: | |
|---|---|---|---|
|
Grade School
Wolfs Crossing Elementary School |
308 | — | |
|
Middle School
Bednarcik Junior High School |
308 | Not in DB | |
|
High School
Oswego East High School |
308 | Not in DB | |
Property History
| DATE: | EVENT: | PRICE: | SOURCE: |
|---|---|---|---|
| 29 Jun, 2015 | Sold | $300,000 | MRED MLS |
| 9 May, 2015 | Under contract | $300,000 | MRED MLS |
| 8 May, 2015 | Listed for sale | $300,000 | MRED MLS |
Room Specifics
Total Bedrooms: 4
Bedrooms Above Ground: 4
Bedrooms Below Ground: 0
Dimensions: —
Floor Type: Carpet
Dimensions: —
Floor Type: Carpet
Dimensions: —
Floor Type: Carpet
Full Bathrooms: 4
Bathroom Amenities: Separate Shower,Double Sink,Soaking Tub
Bathroom in Basement: 0
Rooms: Den,Eating Area,Foyer,Pantry,Sitting Room,Walk In Closet
Basement Description: Unfinished
Other Specifics
| 2 | |
| Concrete Perimeter | |
| Asphalt | |
| Deck | |
| Cul-De-Sac,Fenced Yard,Landscaped | |
| 60 X 124 X 135 X 128 | |
| — | |
| Full | |
| Vaulted/Cathedral Ceilings, Wood Laminate Floors, First Floor Laundry | |
| Range, Microwave, Dishwasher, Refrigerator, Washer, Dryer, Disposal | |
| Not in DB | |
| Tennis Courts, Sidewalks, Street Lights | |
| — | |
| — | |
| Wood Burning, Attached Fireplace Doors/Screen, Gas Starter |
Tax History
| Year | Property Taxes |
|---|---|
| 2015 | $11,857 |
Contact Agent
Nearby Similar Homes
Nearby Sold Comparables
Contact Agent
Listing Provided By
Right Residential Realty II LLC










