2537 Charter Oak Drive, Aurora, Illinois 60502
$435,000
|
Sold
|
|
| Status: | Closed |
| Sqft: | 3,878 |
| Cost/Sqft: | $113 |
| Beds: | 4 |
| Baths: | 5 |
| Year Built: | 2000 |
| Property Taxes: | $14,756 |
| Days On Market: | 2022 |
| Lot Size: | 0,25 |
Description
Gorgeous 3900 square feet (5721 total with finished basement) traditional floor plan is nestled in the woods and is very private. Naperville School District 204 attendance area. Upon entering you will see a lovely turned staircase leading to the second level. A plant/picture ledge with light is at the turn of the staircase to place a treasured item to display. The extra wide and long foyer is very welcoming. A large walk-in closet is located in the entry as well. A powder room off of the foyer can be converted to a full bath if some of the space from the foyers walk-in closet is utilized. To the left of the foyer is a living/sitting room with a large box window and vaulted ceiling. From here you will find the dining room that can accomodate a large family gathering. The kitchen has views of the Family room and features cherry cabinets, granite countertops, custom made island on wheels, stainless steel appliances, under cabinet lighting, gleaming hardwood floors, double oven and a large pantry. The kitchen picture windows showcase beautiful views of the lush wooded lot and planted vegetation along a dry-river bed. The family room has a two-way fireplace (on sitting room side and family room). Potential in-law suite or private office (perfect for a business) on the first floor has sitting room with fireplace and a separate outdoor entry and separate garage entry. The basement is fully finished with full bath, steam shower, kitchenette, storage, office & Media room (which could be a teen suite). The Basement also has a private exterior exit to the garage and outdoors. The second floor features three bedrooms each with walk-in closets. Three full baths on the second level! A huge luxury primary suite has a volumn ceiling and a ensuite bath with whirlpool tub, separate shower, doublebowl sink, separate commode room and a walk-in closet with organizers. For convenience the laundry room is also located on the second level. Relax outside on the brick patio or under the Pergola (there is even room for a swingset for kids in the back yard). Take advantage of easy access to I-88, the train, Naperville School District 204 schools, Illinois Prairie Path (61 miles long covering DuPage, Cook and Kane counties), and last but not least the Premium Outlet Mall!
Property Specifics
| Single Family | |
| — | |
| — | |
| 2000 | |
| Full | |
| EXPANDED CODY | |
| No | |
| 0.25 |
| Du Page | |
| Ginger Woods | |
| 530 / Annual | |
| Other | |
| Public | |
| Public Sewer | |
| 10778222 | |
| 0706100035 |
Nearby Schools
| NAME: | DISTRICT: | DISTANCE: | |
|---|---|---|---|
|
Grade School
Brooks Elementary School |
204 | — | |
|
Middle School
Granger Middle School |
204 | Not in DB | |
|
High School
Metea Valley High School |
204 | Not in DB | |
Property History
| DATE: | EVENT: | PRICE: | SOURCE: |
|---|---|---|---|
| 3 Jan, 2020 | Under contract | $0 | MRED MLS |
| 20 Sep, 2019 | Listed for sale | $0 | MRED MLS |
| 3 Aug, 2020 | Sold | $435,000 | MRED MLS |
| 12 Jul, 2020 | Under contract | $440,000 | MRED MLS |
| 11 Jul, 2020 | Listed for sale | $440,000 | MRED MLS |
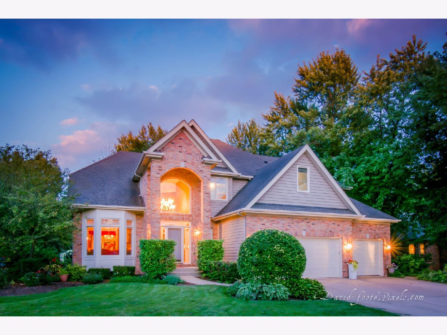
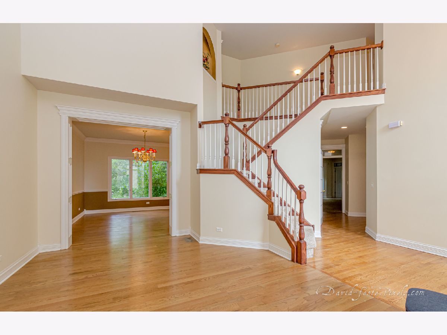
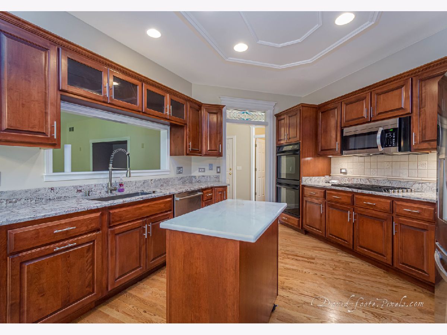
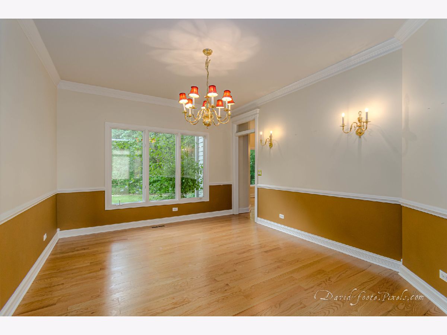
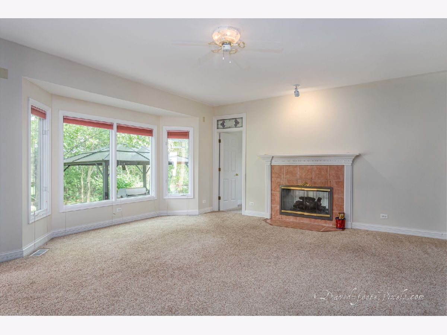
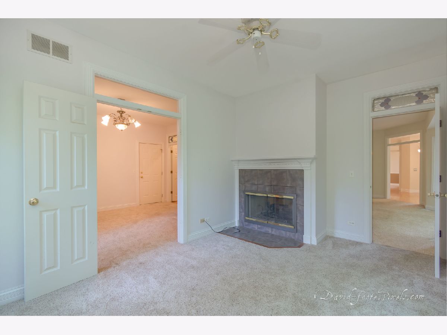
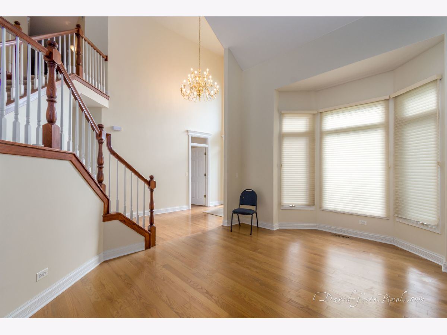
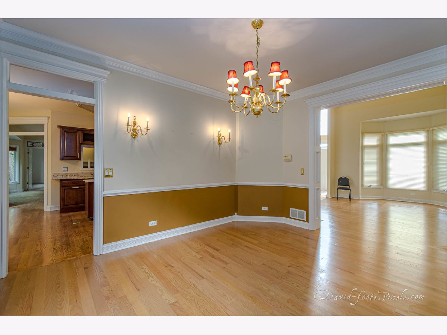
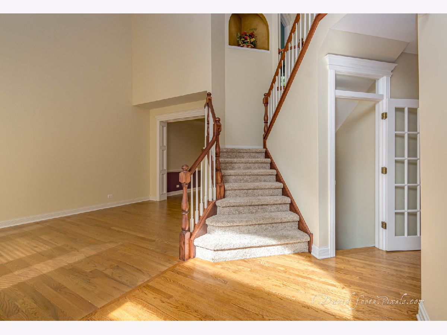
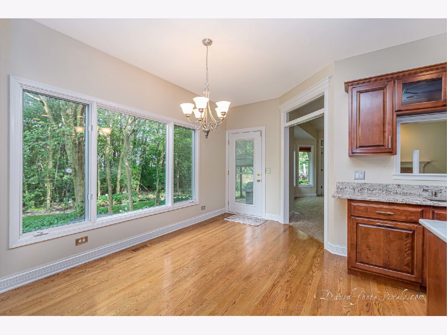
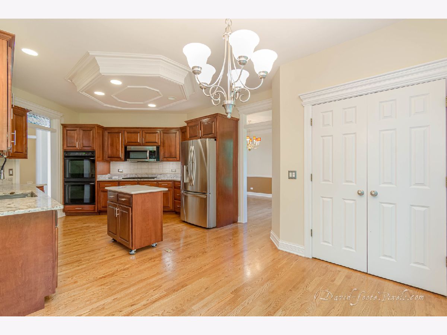
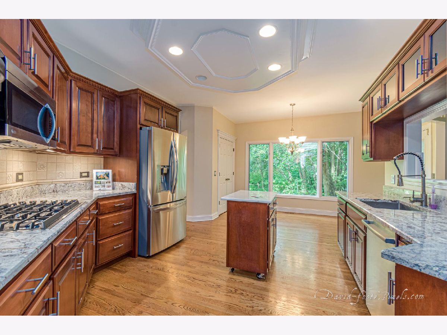
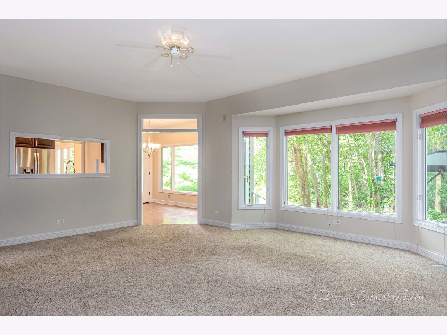
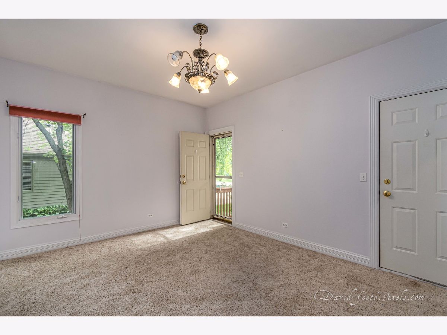
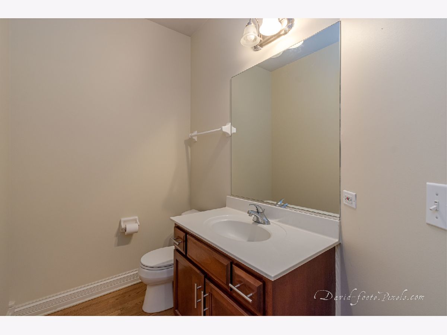
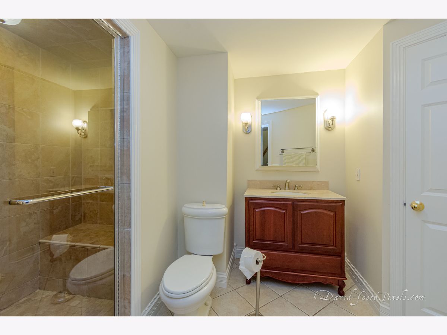
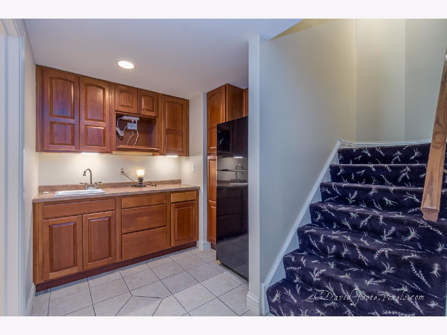
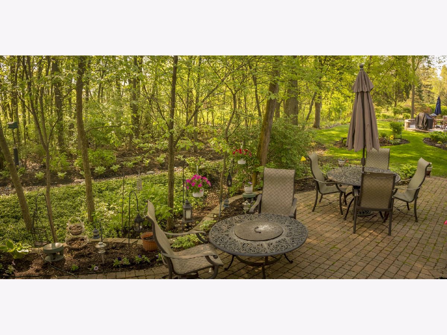
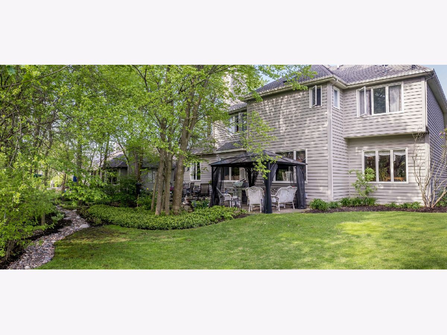
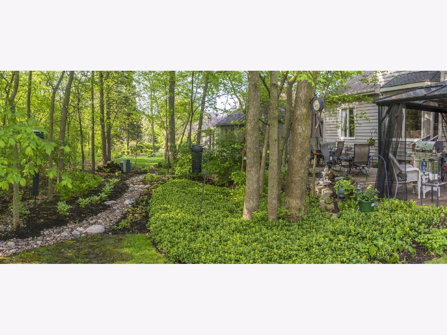
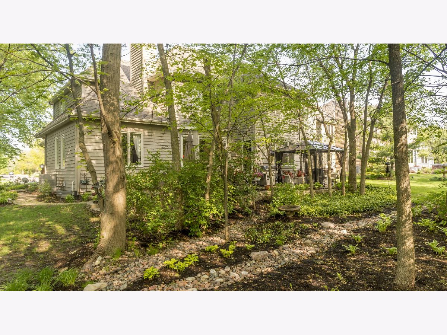
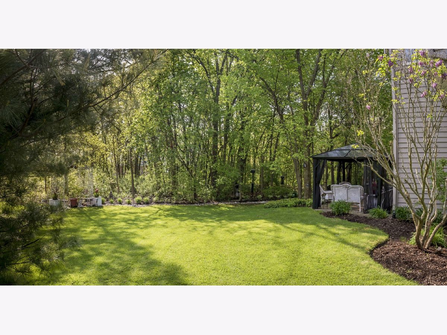
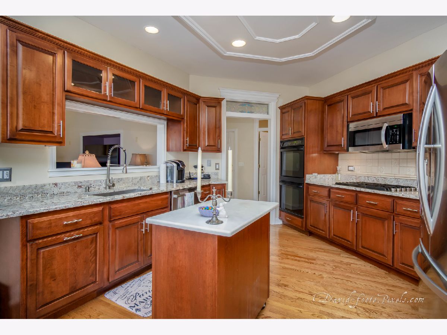
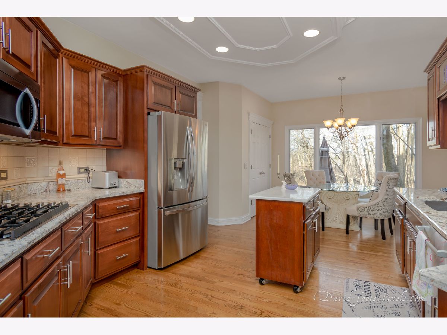
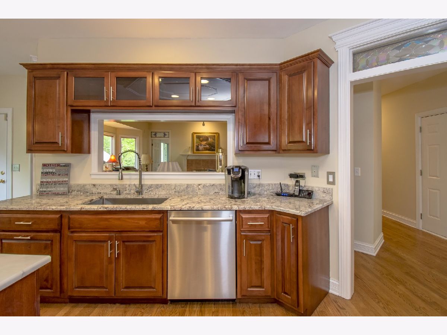
Room Specifics
Total Bedrooms: 4
Bedrooms Above Ground: 4
Bedrooms Below Ground: 0
Dimensions: —
Floor Type: Carpet
Dimensions: —
Floor Type: Carpet
Dimensions: —
Floor Type: Carpet
Full Bathrooms: 5
Bathroom Amenities: Whirlpool,Separate Shower,Steam Shower,Double Sink,European Shower
Bathroom in Basement: 1
Rooms: Eating Area,Sitting Room,Office,Study,Media Room,Utility Room-2nd Floor,Walk In Closet
Basement Description: Finished,Exterior Access
Other Specifics
| 3 | |
| Concrete Perimeter | |
| Concrete | |
| Patio, Brick Paver Patio | |
| Landscaped,Wooded | |
| 90X118X90X120 | |
| — | |
| Full | |
| Vaulted/Cathedral Ceilings, Skylight(s), Sauna/Steam Room, Hardwood Floors, Second Floor Laundry | |
| Double Oven, Microwave, Dishwasher, Refrigerator, Washer, Dryer, Stainless Steel Appliance(s), Cooktop | |
| Not in DB | |
| — | |
| — | |
| — | |
| Double Sided, Wood Burning, Attached Fireplace Doors/Screen, Gas Log, Gas Starter |
Tax History
| Year | Property Taxes |
|---|---|
| 2020 | $14,756 |
Contact Agent
Nearby Similar Homes
Nearby Sold Comparables
Contact Agent
Listing Provided By
Coldwell Banker Realty





