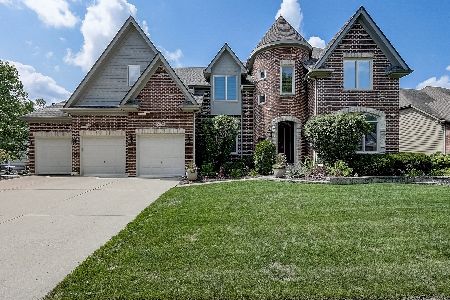2567 Charter Oak Drive, Aurora, Illinois 60502
$509,000
|
Sold
|
|
| Status: | Closed |
| Sqft: | 3,599 |
| Cost/Sqft: | $144 |
| Beds: | 5 |
| Baths: | 5 |
| Year Built: | 2000 |
| Property Taxes: | $14,343 |
| Days On Market: | 3431 |
| Lot Size: | 0,28 |
Description
Looking to live in PARADISE? Come on over! Gorgeous backyard with in ground, heated pool and beautiful brick paver patio and plush gardens! Located in an extremely private section of the neighborhood! Beautiful, Large home boasting tons of amenities! Amazing two story great room with tons of windows and views of the yard, large kitchen, hardwood floors, first floor den has a closet and can be a bedroom and has a full bath! Finished basement too! 5 Bedrooms upstairs with 3 full baths! Master bedroom is massive with amazing bath and huge closet! This home is located minutes to I88, shopping and restaurants! District 204 Too!
Property Specifics
| Single Family | |
| — | |
| — | |
| 2000 | |
| Full | |
| CUSTOM | |
| No | |
| 0.28 |
| Du Page | |
| Ginger Woods | |
| 530 / Annual | |
| None | |
| Public | |
| Public Sewer | |
| 09331145 | |
| 0706100032 |
Nearby Schools
| NAME: | DISTRICT: | DISTANCE: | |
|---|---|---|---|
|
Grade School
Young Elementary School |
204 | — | |
|
Middle School
Granger Middle School |
204 | Not in DB | |
|
High School
Metea Valley High School |
204 | Not in DB | |
Property History
| DATE: | EVENT: | PRICE: | SOURCE: |
|---|---|---|---|
| 22 Dec, 2016 | Sold | $509,000 | MRED MLS |
| 22 Sep, 2016 | Under contract | $519,000 | MRED MLS |
| 1 Sep, 2016 | Listed for sale | $519,000 | MRED MLS |
Room Specifics
Total Bedrooms: 5
Bedrooms Above Ground: 5
Bedrooms Below Ground: 0
Dimensions: —
Floor Type: Carpet
Dimensions: —
Floor Type: Carpet
Dimensions: —
Floor Type: Carpet
Dimensions: —
Floor Type: —
Full Bathrooms: 5
Bathroom Amenities: Whirlpool,Separate Shower,Double Sink
Bathroom in Basement: 1
Rooms: Bedroom 5,Den
Basement Description: Finished
Other Specifics
| 3 | |
| Concrete Perimeter | |
| Concrete | |
| Patio, Hot Tub, Brick Paver Patio, In Ground Pool, Storms/Screens | |
| Fenced Yard,Landscaped | |
| 78X118X118X138 | |
| — | |
| Full | |
| Vaulted/Cathedral Ceilings, Hardwood Floors, First Floor Bedroom, First Floor Laundry, First Floor Full Bath | |
| Double Oven, Microwave, Dishwasher, Refrigerator, Washer, Dryer, Disposal | |
| Not in DB | |
| Sidewalks, Street Lights, Street Paved | |
| — | |
| — | |
| — |
Tax History
| Year | Property Taxes |
|---|---|
| 2016 | $14,343 |
Contact Agent
Nearby Similar Homes
Nearby Sold Comparables
Contact Agent
Listing Provided By
RE/MAX All Pro






