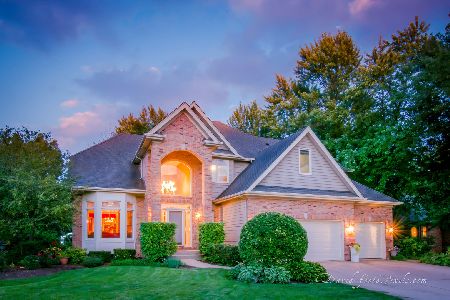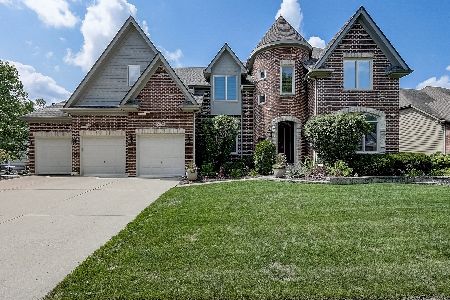2547 Charter Oak Drive, Aurora, Illinois 60502
$437,500
|
Sold
|
|
| Status: | Closed |
| Sqft: | 3,581 |
| Cost/Sqft: | $126 |
| Beds: | 4 |
| Baths: | 3 |
| Year Built: | 2000 |
| Property Taxes: | $14,101 |
| Days On Market: | 3810 |
| Lot Size: | 0,25 |
Description
A Timeless DIAMOND in a PRIME Location and Priced to Sell! SPACIOUS and EXCEPTIONALLY Updated Brick Residence with Many Custom Finishes. Original Owner has Meticulously Maintained! Be Charmed by Nature in the Impressive Landscaped and Wooded Lot with Scenic Views! Executive 2 Story Foyer with Turned Staircase, Elegant 2 Story Formal Living Room, Tray Ceilings, Incredible Transom/UV Windows, Hardwood Floors, Gorgeous SUN Lit Family Room w/Fireplace, Fantastic Bright and Sunny Gourmet Kitchen w/Custom Buffet, Granite Counters, Stainless Steel Appliances and More. 1st Floor Den/5th Bedroom w/1st FLOOR FULL BATH Perfect For In-Law. Incredible Master Bedroom Suite. Convenient 2nd Floor Laundry. Noteworthy 9 Ft Ceilings In FULL BASEMENT. Highly Rated Naperville Schools. Near Highway, Walking Paths, Shopping, Parks, Golf Course. Opportunity Knocks to Have It All! Come See for Yourself, You Will Not Be Disappointed! Write Your Offer!
Property Specifics
| Single Family | |
| — | |
| Traditional | |
| 2000 | |
| Full | |
| — | |
| No | |
| 0.25 |
| Du Page | |
| Ginger Woods | |
| 530 / Annual | |
| Insurance,Other | |
| Public | |
| Public Sewer | |
| 09016920 | |
| 0706100034 |
Nearby Schools
| NAME: | DISTRICT: | DISTANCE: | |
|---|---|---|---|
|
Grade School
Brooks Elementary School |
204 | — | |
|
Middle School
Granger Middle School |
204 | Not in DB | |
|
High School
Metea Valley High School |
204 | Not in DB | |
Property History
| DATE: | EVENT: | PRICE: | SOURCE: |
|---|---|---|---|
| 9 Oct, 2015 | Sold | $437,500 | MRED MLS |
| 2 Sep, 2015 | Under contract | $449,900 | MRED MLS |
| 19 Aug, 2015 | Listed for sale | $449,900 | MRED MLS |
Room Specifics
Total Bedrooms: 4
Bedrooms Above Ground: 4
Bedrooms Below Ground: 0
Dimensions: —
Floor Type: Carpet
Dimensions: —
Floor Type: Carpet
Dimensions: —
Floor Type: Carpet
Full Bathrooms: 3
Bathroom Amenities: Separate Shower,Double Sink,Soaking Tub
Bathroom in Basement: 0
Rooms: Breakfast Room,Den,Foyer
Basement Description: Unfinished,Bathroom Rough-In
Other Specifics
| 3 | |
| Concrete Perimeter | |
| Concrete | |
| Patio, Hot Tub, Brick Paver Patio, Storms/Screens | |
| Landscaped,Wooded | |
| 86X117X91X118 | |
| — | |
| Full | |
| Vaulted/Cathedral Ceilings, Hot Tub, Hardwood Floors, First Floor Bedroom, Second Floor Laundry, First Floor Full Bath | |
| Double Oven, Microwave, Dishwasher, Refrigerator, Washer, Dryer, Disposal | |
| Not in DB | |
| Sidewalks, Street Lights, Street Paved | |
| — | |
| — | |
| Gas Log, Gas Starter |
Tax History
| Year | Property Taxes |
|---|---|
| 2015 | $14,101 |
Contact Agent
Nearby Similar Homes
Nearby Sold Comparables
Contact Agent
Listing Provided By
RE/MAX Professionals Select







