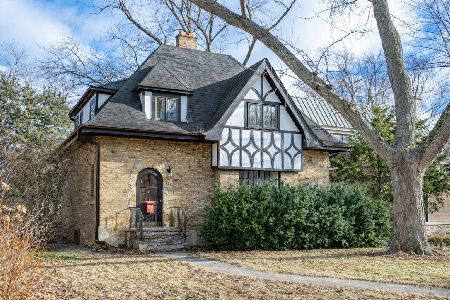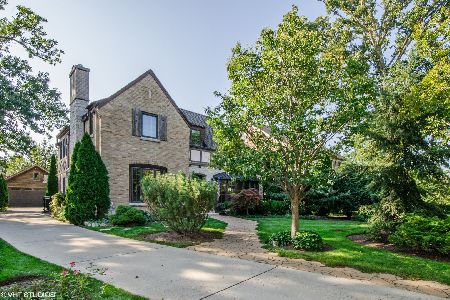2537 Hastings Avenue, Evanston, Illinois 60201
$720,000
|
Sold
|
|
| Status: | Closed |
| Sqft: | 1,428 |
| Cost/Sqft: | $473 |
| Beds: | 3 |
| Baths: | 2 |
| Year Built: | 1925 |
| Property Taxes: | $12,019 |
| Days On Market: | 1356 |
| Lot Size: | 0,12 |
Description
MULTIPLE OFFERS have been received. Our seller is asking for best & final by Sunday, 5/22 by 9pm, with a decision made by 3pm Monday, 5/23. Charm exudes in this 4 bedroom, 2 bath home in PRIME Evanston location across from Bent Park, short proximity to Central shopping district and in Willard/Haven school district! Hardwood floors, high ceilings, crown molding and classic woodwork throughout 1st and 2nd floors. Large living room with built-ins and wood burning fireplace opens to spacious dining room. Updated kitchen with white painted cabinets, granite counters, subway tile backsplash and new stainless steel appliances. Kitchen opens to cozy family room. Full bath on 1st floor. 3 bedrooms all with great closet space share newer hall bath on 2nd floor. Finished basement with recreation room and 4th bedroom/office. Front and back porches, brick paver patio plus fully fenced landscaped backyard. Detached two car garage with ample storage. Other updates include: new roof in 2021, fresh exterior paint in 2021, basement refinished in 2018. Move-in and enjoy!
Property Specifics
| Single Family | |
| — | |
| — | |
| 1925 | |
| — | |
| — | |
| No | |
| 0.12 |
| Cook | |
| — | |
| 0 / Not Applicable | |
| — | |
| — | |
| — | |
| 11407103 | |
| 10111030100000 |
Nearby Schools
| NAME: | DISTRICT: | DISTANCE: | |
|---|---|---|---|
|
Grade School
Willard Elementary School |
65 | — | |
|
Middle School
Haven Middle School |
65 | Not in DB | |
|
High School
Evanston Twp High School |
202 | Not in DB | |
Property History
| DATE: | EVENT: | PRICE: | SOURCE: |
|---|---|---|---|
| 24 Jun, 2022 | Sold | $720,000 | MRED MLS |
| 28 May, 2022 | Under contract | $675,000 | MRED MLS |
| 19 May, 2022 | Listed for sale | $675,000 | MRED MLS |
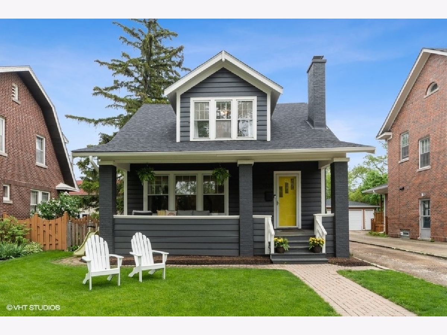
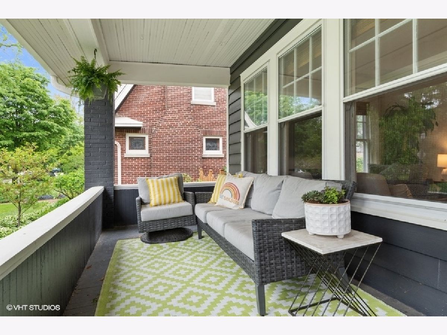
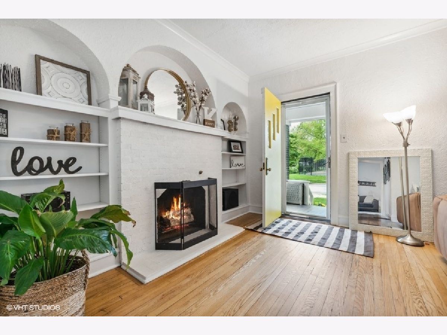
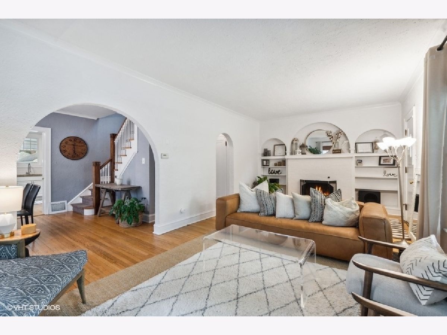
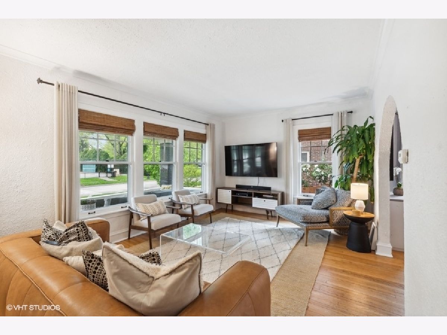
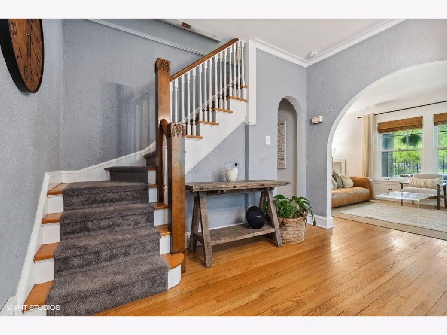
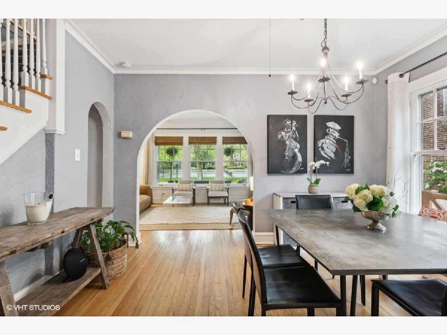
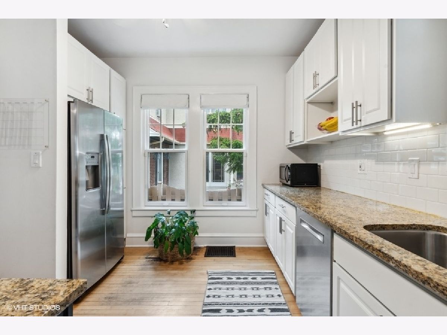
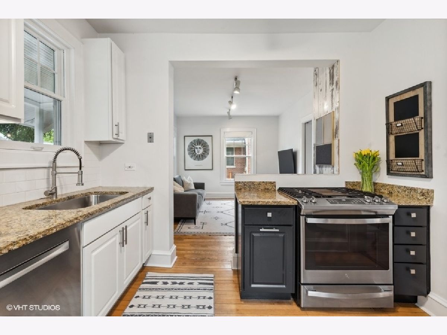
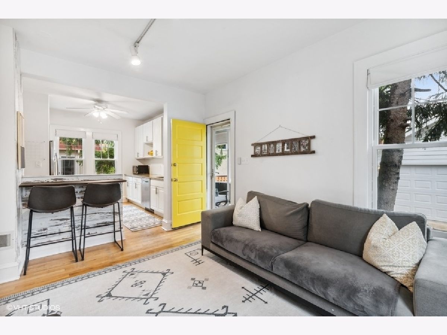
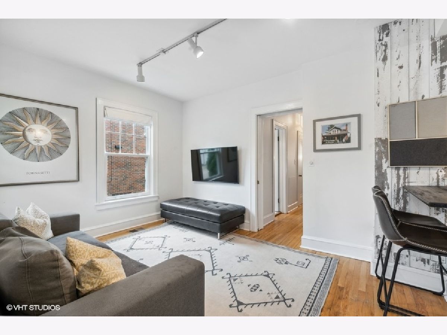
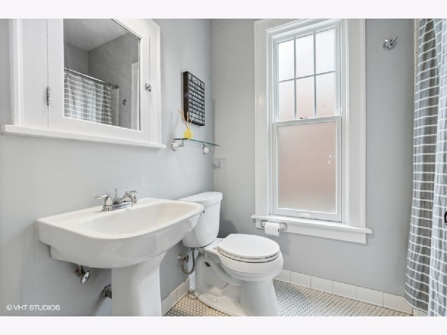
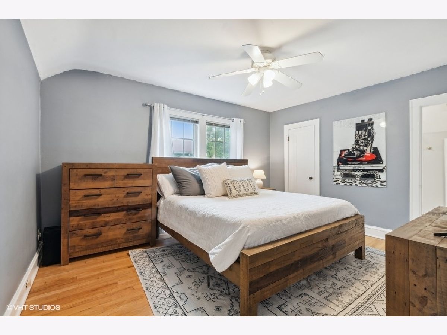
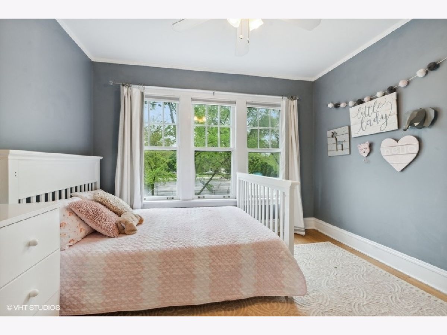
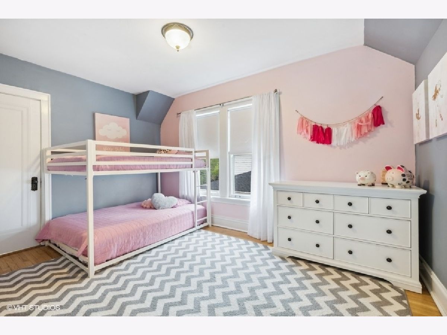
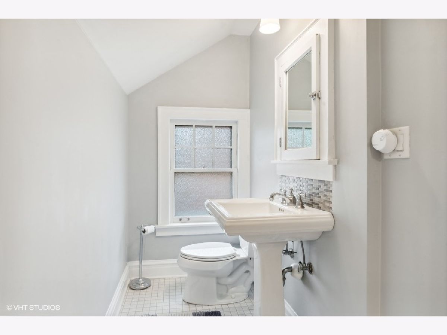
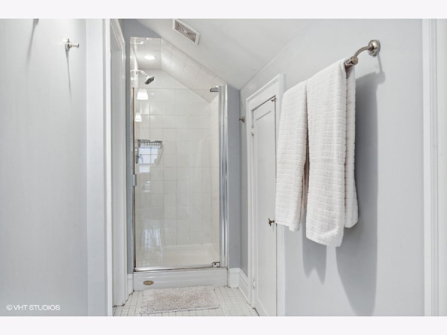
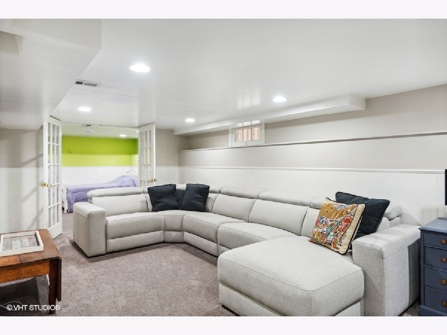
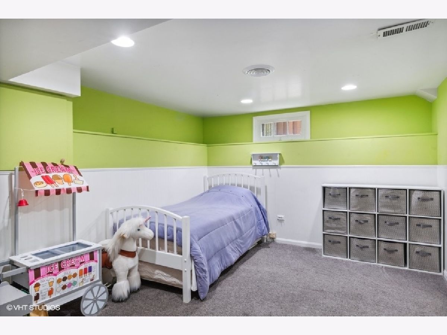
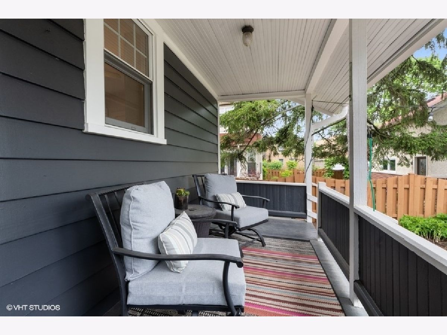
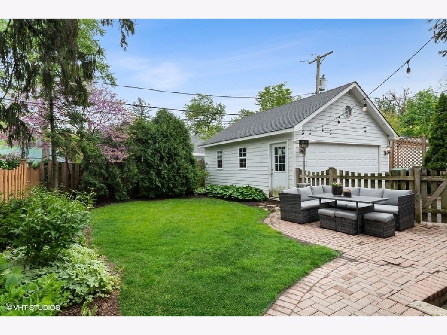
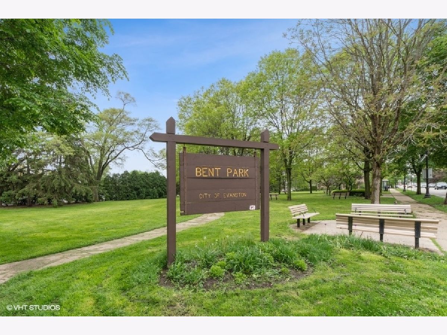
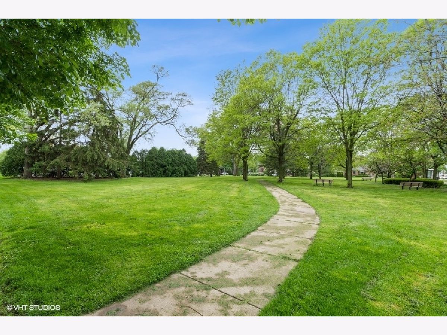
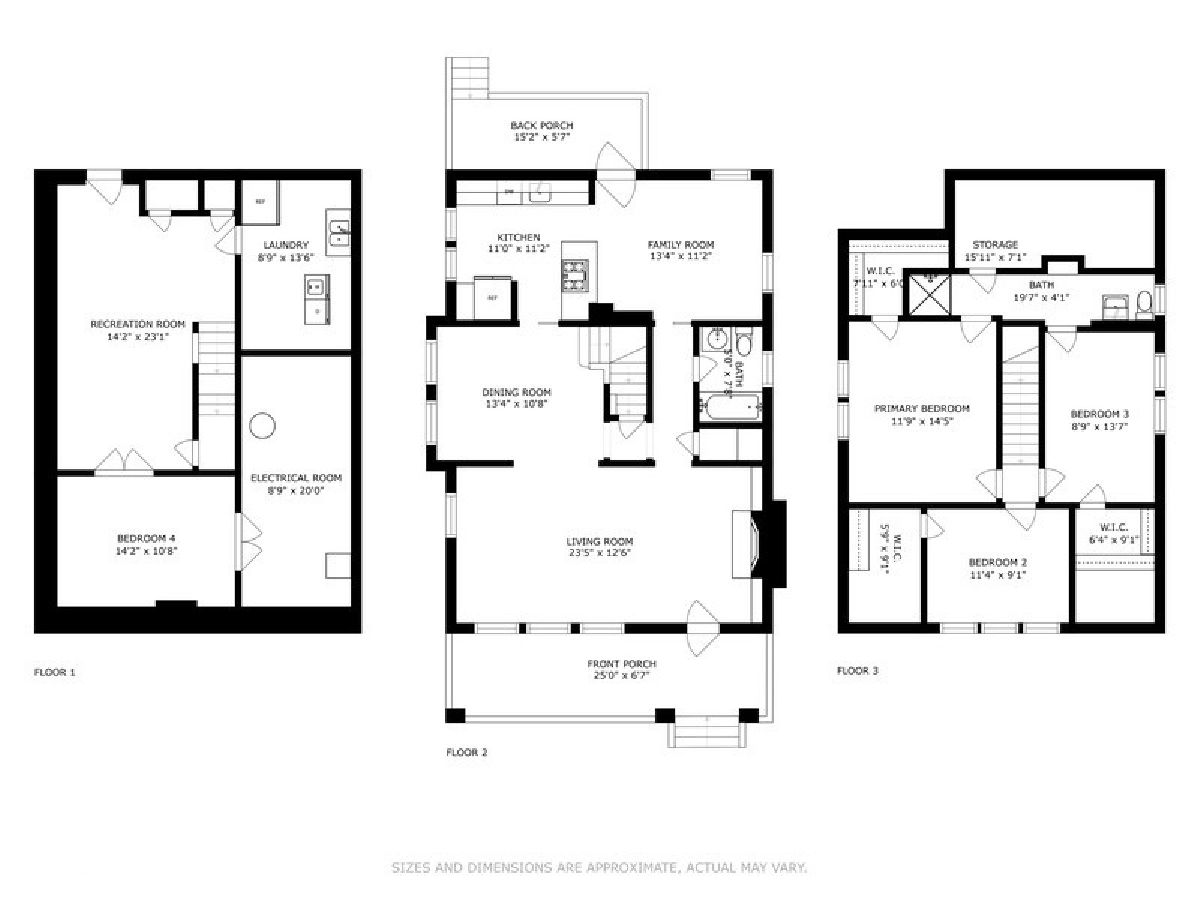
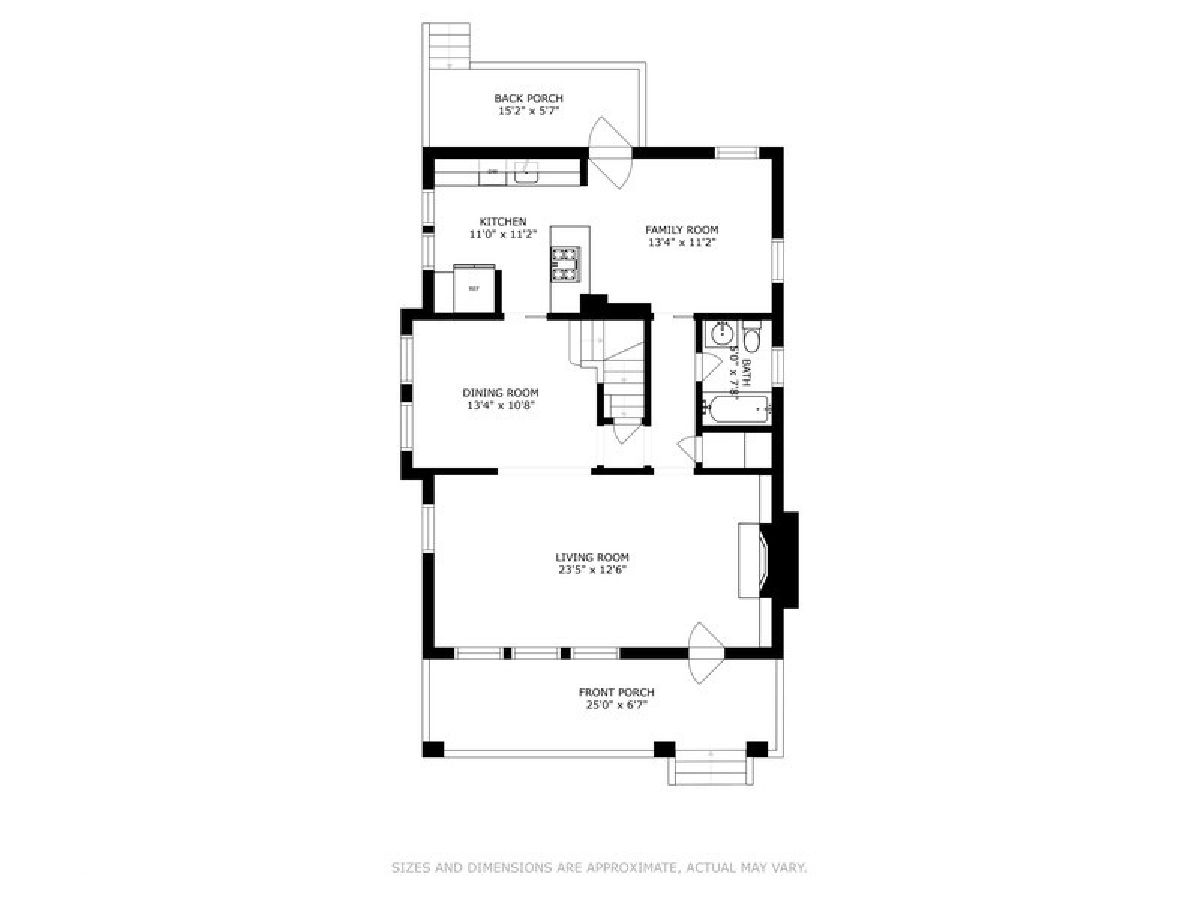
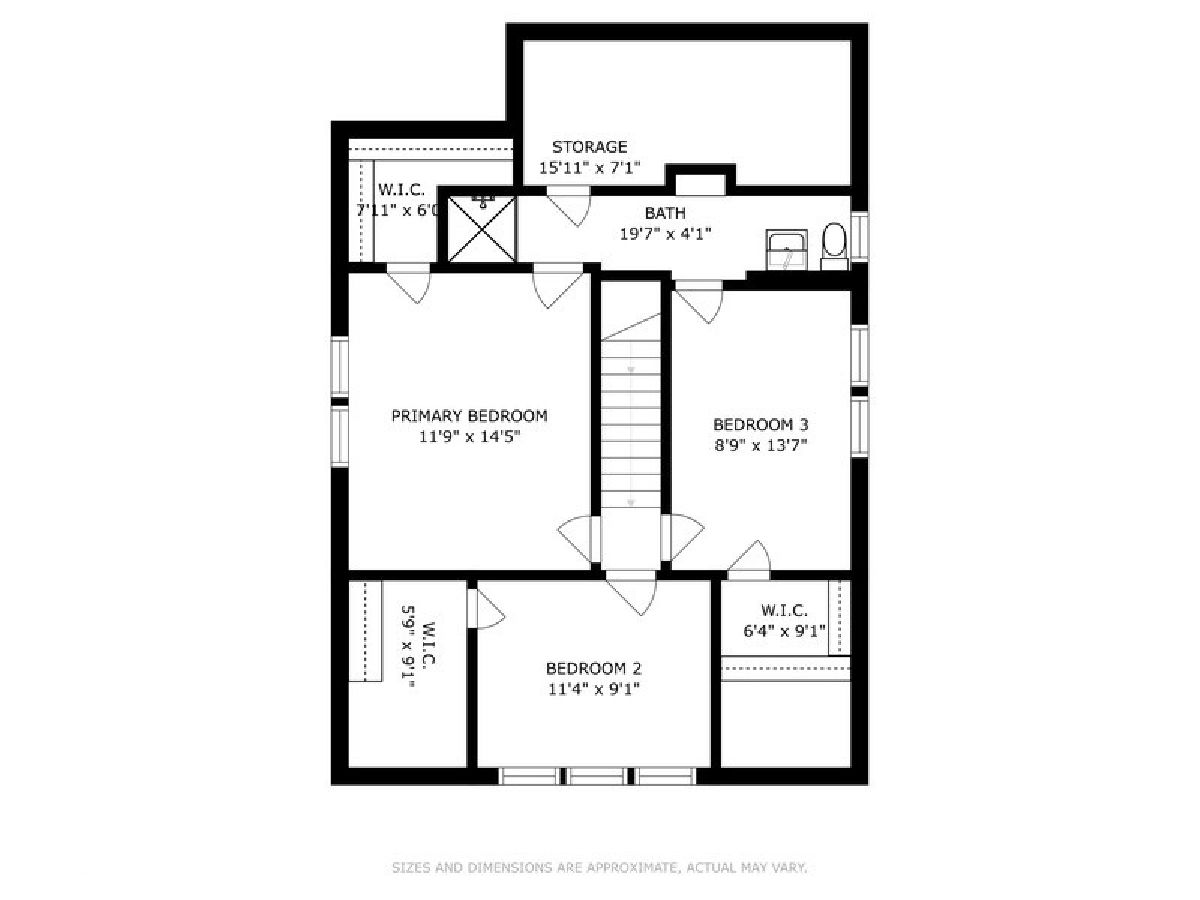
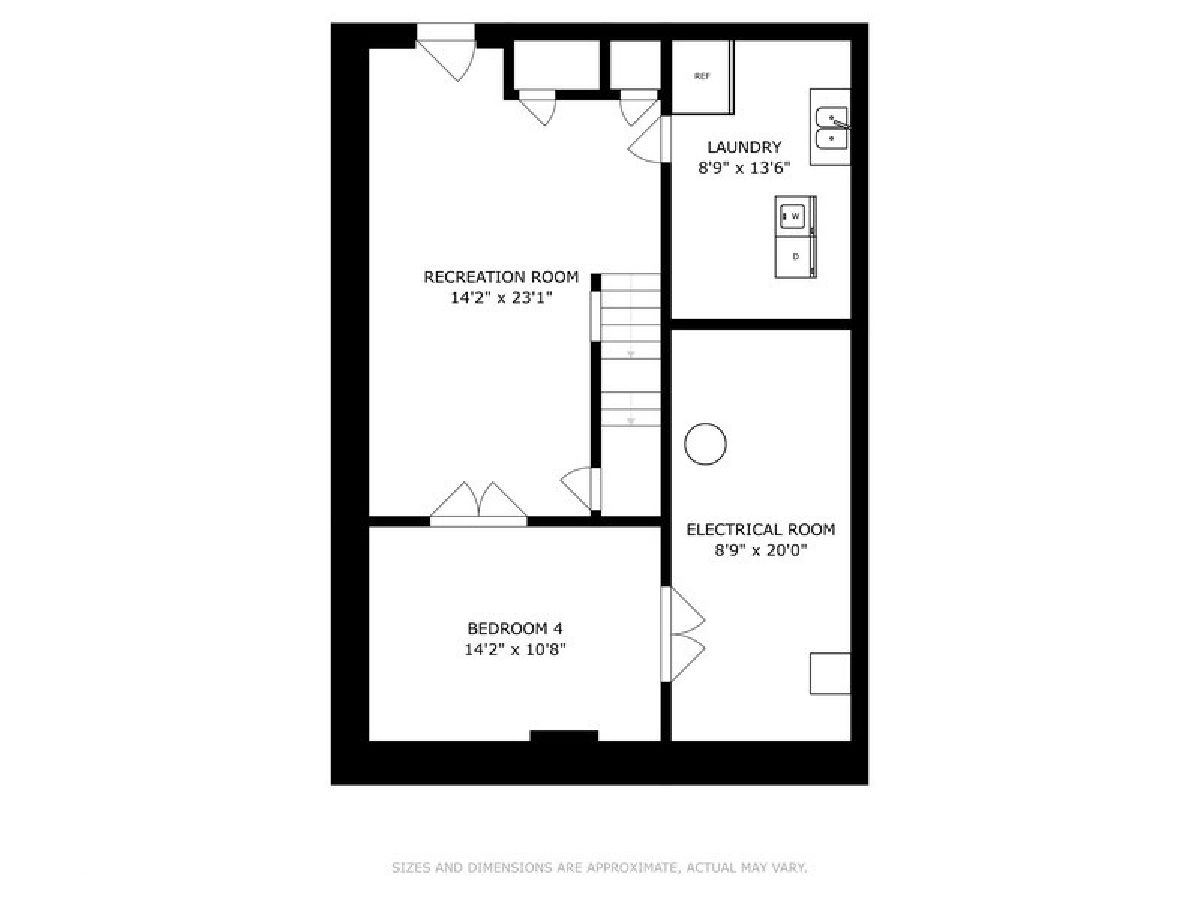
Room Specifics
Total Bedrooms: 4
Bedrooms Above Ground: 3
Bedrooms Below Ground: 1
Dimensions: —
Floor Type: —
Dimensions: —
Floor Type: —
Dimensions: —
Floor Type: —
Full Bathrooms: 2
Bathroom Amenities: Separate Shower
Bathroom in Basement: 0
Rooms: —
Basement Description: Partially Finished,Exterior Access
Other Specifics
| 2 | |
| — | |
| Asphalt,Side Drive | |
| — | |
| — | |
| 45X121 | |
| — | |
| — | |
| — | |
| — | |
| Not in DB | |
| — | |
| — | |
| — | |
| — |
Tax History
| Year | Property Taxes |
|---|---|
| 2022 | $12,019 |
Contact Agent
Nearby Similar Homes
Nearby Sold Comparables
Contact Agent
Listing Provided By
@properties Christie's International Real Estate





