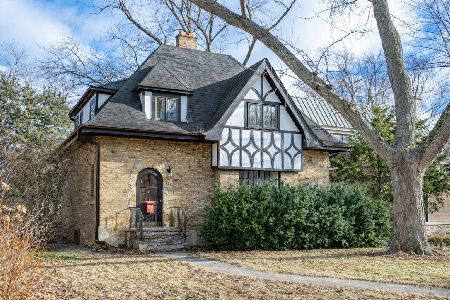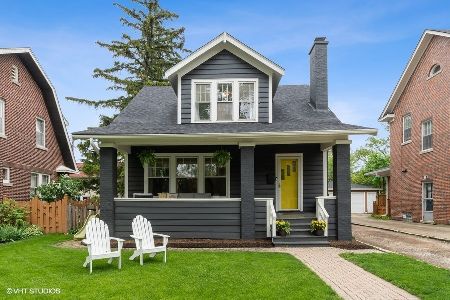3134 Central Street, Evanston, Illinois 60201
$845,000
|
Sold
|
|
| Status: | Closed |
| Sqft: | 0 |
| Cost/Sqft: | — |
| Beds: | 3 |
| Baths: | 4 |
| Year Built: | 2017 |
| Property Taxes: | $13,570 |
| Days On Market: | 2455 |
| Lot Size: | 0,10 |
Description
Enjoy this beautiful and superb new construction home, with so many outstanding features, incl. 10ft. ceilings, high-end finishes, tons of light! Foyer with entry closet, beautiful fireplace with full quartz surround Dining rm. connects through the butler's pantry to beautiful kitchen, breakfast area and wonderful great room space, w/high-end stainless-steel appliances, quartz countertops and backsplash. Custom cabinets, large pantry for extra storage great tv cabinet with tons of storage and space. 5 bedrooms, and 1 more office that can be used as a bedroom. Amazing master bathroom with marble tiles, marble vanity and marble shower walls. Large closets in all bedrooms. 2 laundry units, upstairs and basement. Wet-bar downstairs with tons of extra living space. Outdoor patio perfect for entertaining and tons of space. Beautiful house throughout with high end finishes and attention to detail
Property Specifics
| Single Family | |
| — | |
| — | |
| 2017 | |
| Full | |
| — | |
| No | |
| 0.1 |
| Cook | |
| — | |
| 0 / Not Applicable | |
| None | |
| Lake Michigan | |
| Public Sewer | |
| 10382966 | |
| 10111030060000 |
Nearby Schools
| NAME: | DISTRICT: | DISTANCE: | |
|---|---|---|---|
|
Grade School
Willard Elementary School |
65 | — | |
|
Middle School
Haven Middle School |
65 | Not in DB | |
|
High School
Evanston Twp High School |
202 | Not in DB | |
Property History
| DATE: | EVENT: | PRICE: | SOURCE: |
|---|---|---|---|
| 12 Jan, 2015 | Sold | $170,000 | MRED MLS |
| 20 Nov, 2014 | Under contract | $175,000 | MRED MLS |
| — | Last price change | $199,900 | MRED MLS |
| 25 Sep, 2014 | Listed for sale | $199,900 | MRED MLS |
| 21 Aug, 2019 | Sold | $845,000 | MRED MLS |
| 22 Jul, 2019 | Under contract | $890,000 | MRED MLS |
| 16 May, 2019 | Listed for sale | $890,000 | MRED MLS |
Room Specifics
Total Bedrooms: 5
Bedrooms Above Ground: 3
Bedrooms Below Ground: 2
Dimensions: —
Floor Type: Hardwood
Dimensions: —
Floor Type: Hardwood
Dimensions: —
Floor Type: Carpet
Dimensions: —
Floor Type: —
Full Bathrooms: 4
Bathroom Amenities: —
Bathroom in Basement: 1
Rooms: Storage,Bedroom 5,Office,Foyer,Walk In Closet
Basement Description: Finished
Other Specifics
| 2 | |
| — | |
| — | |
| Porch | |
| — | |
| 30X140 | |
| — | |
| Full | |
| — | |
| Range, Refrigerator | |
| Not in DB | |
| — | |
| — | |
| — | |
| — |
Tax History
| Year | Property Taxes |
|---|---|
| 2015 | $4,982 |
| 2019 | $13,570 |
Contact Agent
Nearby Similar Homes
Nearby Sold Comparables
Contact Agent
Listing Provided By
Mark Allen Realty, LLC










