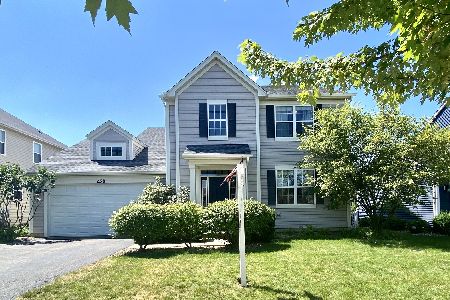254 Bluegrass Parkway, Oswego, Illinois 60543
$282,000
|
Sold
|
|
| Status: | Closed |
| Sqft: | 3,152 |
| Cost/Sqft: | $92 |
| Beds: | 4 |
| Baths: | 3 |
| Year Built: | 2004 |
| Property Taxes: | $7,662 |
| Days On Market: | 3247 |
| Lot Size: | 0,00 |
Description
Simply a perfect home in highly sought after Churchill Club! 3200+ sq ft Bold Ruler model LOADED WITH UPGRADES|3 Car Garage w/mudroom entry|4 Spacious Bedrooms|Master En Suite w/Vaulted Ceilings/Delux Master Bth w/Separate shower-Whirlpool Tub-Water Closet-Dual Vanity-HUGE closet Space|Gourmet Kitchen w/DBL Oven/Island/42in Cabinets/Corian Counters/Built in Range & Microwave|2.1Bths|Spacious Bsmt|Den w/French Doors|HW Flrs Throughout|Extra large Bonus Rm w/seperate staircase|All Appliances Stay|Patio w/Gas Line|Solid Oak 6 Panel Doors|Walking Distance to 3 Onsite Schools/Shops/Dining/Amenities/Parks/Bike Trails|Minutes to Metra/Naperville/I55-I88/59 Corridor|Full Front Porch/Custom Brick Paver Walkway|Victorian Elevation w/Brick facade|Formal Dining Rm|Mudroom/Laundry Off Garage|NEW CARPET-NEW SUMP-NEW BACK UP BATTERY. Don't miss this opportunity to enjoy vacation living year round! Coveted Clubhouse Community Features: Fitness Center/Pool/Tennis/3 Onsite Schools
Property Specifics
| Single Family | |
| — | |
| American 4-Sq. | |
| 2004 | |
| Partial | |
| THE BOLD RULER | |
| No | |
| — |
| Kendall | |
| Churchill Club | |
| 20 / Monthly | |
| Clubhouse,Exercise Facilities,Pool | |
| Public | |
| Public Sewer | |
| 09406358 | |
| 0310459003 |
Nearby Schools
| NAME: | DISTRICT: | DISTANCE: | |
|---|---|---|---|
|
Grade School
Churchill Elementary School |
308 | — | |
|
Middle School
Plank Junior High School |
308 | Not in DB | |
|
High School
Oswego East High School |
308 | Not in DB | |
Property History
| DATE: | EVENT: | PRICE: | SOURCE: |
|---|---|---|---|
| 14 Feb, 2017 | Sold | $282,000 | MRED MLS |
| 6 Jan, 2017 | Under contract | $289,900 | MRED MLS |
| 19 Dec, 2016 | Listed for sale | $289,900 | MRED MLS |
Room Specifics
Total Bedrooms: 4
Bedrooms Above Ground: 4
Bedrooms Below Ground: 0
Dimensions: —
Floor Type: Carpet
Dimensions: —
Floor Type: Carpet
Dimensions: —
Floor Type: Carpet
Full Bathrooms: 3
Bathroom Amenities: Separate Shower,Double Sink,Garden Tub
Bathroom in Basement: 0
Rooms: Bonus Room,Eating Area,Mud Room,Office
Basement Description: Unfinished,Crawl
Other Specifics
| 3 | |
| — | |
| Asphalt | |
| Patio, Porch, Storms/Screens | |
| — | |
| 62 X 115 | |
| — | |
| Full | |
| Vaulted/Cathedral Ceilings, Hardwood Floors, First Floor Laundry | |
| Double Oven, Microwave, Dishwasher, Refrigerator, Washer, Dryer, Disposal | |
| Not in DB | |
| Clubhouse, Pool, Tennis Courts, Sidewalks, Street Lights | |
| — | |
| — | |
| — |
Tax History
| Year | Property Taxes |
|---|---|
| 2017 | $7,662 |
Contact Agent
Nearby Similar Homes
Nearby Sold Comparables
Contact Agent
Listing Provided By
Prospect Equities Real Estate






