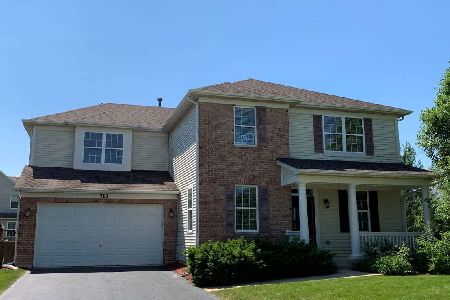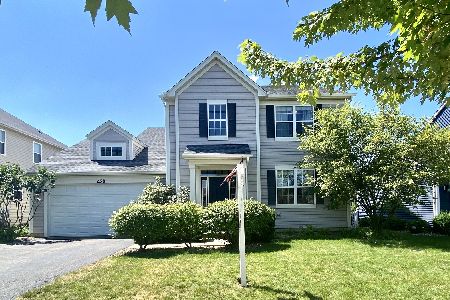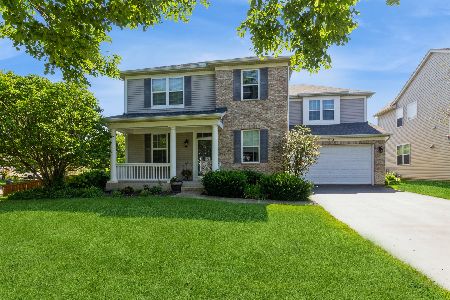605 Paris Avenue, Oswego, Illinois 60543
$242,500
|
Sold
|
|
| Status: | Closed |
| Sqft: | 2,734 |
| Cost/Sqft: | $91 |
| Beds: | 3 |
| Baths: | 3 |
| Year Built: | 2005 |
| Property Taxes: | $7,698 |
| Days On Market: | 3755 |
| Lot Size: | 0,16 |
Description
LOADS OF UPGRADES in this amazing Churchill Club property! This 3 bedroom + huge loft, 2.5 bath home showcases sophisticated style w/ultimate comfort! Upstairs loft could be converted to a 4th bedroom. Fabulous kitchen boasts granite counters, SS appliances, butler's pantry & breakfast seating for 5! Kitchen is extended 5 feet out from original plans. 1st floor has hardwood throughout. Upgraded lighting & trim packages. 1st floor laundry and mud room. Spacious master suite with dual sinks & huge walk-in closet! Finished basement w/bar and bonus room! Security system. Simply gorgeous paver patio w/lighting. Cedar siding & upgraded roof. 2-car garage w/drywall. You will love the amenities that the Churchill Club subdivision has to offer: clubhouse w/pool, walking paths, schools, shopping, & pond! This IMMACULATE home is move-in ready! Call this one HOME!
Property Specifics
| Single Family | |
| — | |
| — | |
| 2005 | |
| Partial | |
| GATE DANCER | |
| No | |
| 0.16 |
| Kendall | |
| Churchill Club | |
| 20 / Monthly | |
| None | |
| Public | |
| Public Sewer | |
| 08997246 | |
| 0310459014 |
Property History
| DATE: | EVENT: | PRICE: | SOURCE: |
|---|---|---|---|
| 29 Oct, 2015 | Sold | $242,500 | MRED MLS |
| 28 Sep, 2015 | Under contract | $249,000 | MRED MLS |
| — | Last price change | $259,000 | MRED MLS |
| 30 Jul, 2015 | Listed for sale | $275,000 | MRED MLS |
Room Specifics
Total Bedrooms: 3
Bedrooms Above Ground: 3
Bedrooms Below Ground: 0
Dimensions: —
Floor Type: Carpet
Dimensions: —
Floor Type: Carpet
Full Bathrooms: 3
Bathroom Amenities: Separate Shower,Double Sink,Soaking Tub
Bathroom in Basement: 0
Rooms: Eating Area,Loft,Recreation Room
Basement Description: Finished
Other Specifics
| 2 | |
| — | |
| Asphalt | |
| Brick Paver Patio | |
| — | |
| 62 X 115 | |
| — | |
| Full | |
| Vaulted/Cathedral Ceilings, Bar-Dry, Hardwood Floors, First Floor Laundry | |
| Range, Microwave, Dishwasher, Refrigerator, Washer, Dryer, Disposal | |
| Not in DB | |
| Clubhouse, Pool, Sidewalks, Street Lights | |
| — | |
| — | |
| Gas Starter |
Tax History
| Year | Property Taxes |
|---|---|
| 2015 | $7,698 |
Contact Agent
Nearby Similar Homes
Nearby Sold Comparables
Contact Agent
Listing Provided By
RE/MAX Excels








