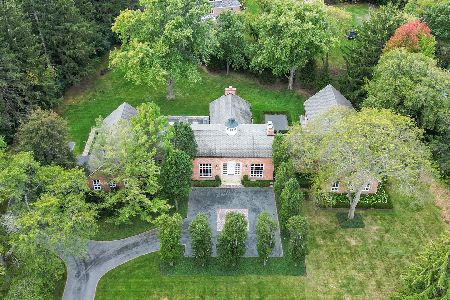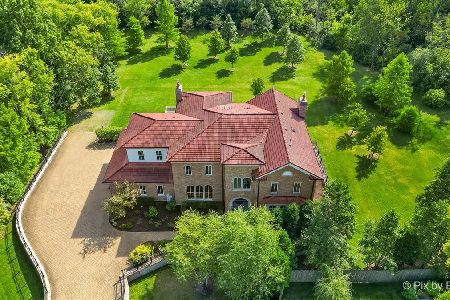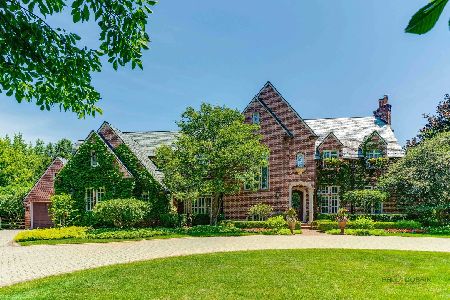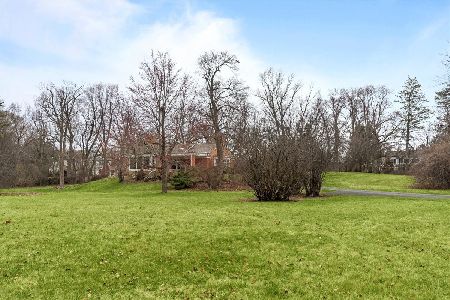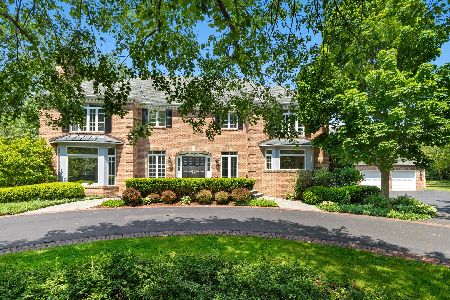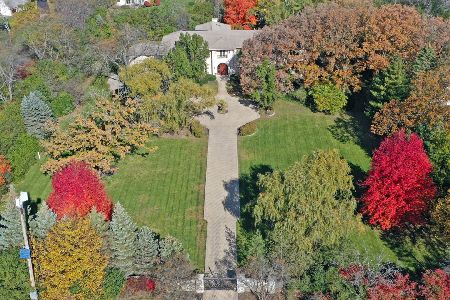254 Butler Drive, Lake Forest, Illinois 60045
$2,017,500
|
Sold
|
|
| Status: | Closed |
| Sqft: | 5,651 |
| Cost/Sqft: | $389 |
| Beds: | 4 |
| Baths: | 5 |
| Year Built: | 1994 |
| Property Taxes: | $39,817 |
| Days On Market: | 1717 |
| Lot Size: | 1,66 |
Description
Gorgeous custom designed home with 7,600 square feet of beautifully finished space! Enjoy this fabulous location on 1.66 private acres in east Lake Forest on a cul-de-sac near town, schools, and parks. TOTALLY UPDATED throughout with a walkout lower level that makes entertaining a dream! The amazing lower level was just completed with a wet bar, full bath, masonry fireplace and built-ins. It provides easy access to the pool, bluestone terraces and newer outdoor kitchen. Elegant gourmet kitchen with high-end appliances, designer finishes, custom cabinetry, quartzite countertops, pantry and breakfast area that overlook the spectacular grounds with amazing sunsets! Stunning living room with cathedral ceilings, abundant natural light, limestone fireplace and exquisite lighting. The dining room opens to the sunroom and living room. The incredible family room with stone fireplace opens to the kitchen, handsome library with coffered ceiling and fireplace, exterior terraces and back stair. High ceilings, gleaming hardwood floors, custom designer finishes and draperies throughout! The luxurious bathrooms have been beautifully updated. The fabulous new lower level includes a bedroom, full bath, second family room, and recreation room updated this year. Durable, low-maintenance construction with brick walls and a slate roof with copper gutters and flashings. 5,700 SF above grade with 2,000+ additional SF of finished space in the walkout lower level along with an additional 1,500 SF of unfinished storage with high ceilings. Stunning details with custom millwork and closets, a 3.5 car garage with built-in cabinetry, epoxy floors, and storage. Spacious, well-appointed rooms with French doors, transom windows, newer mechanicals and many new windows. A superior home in a very desirable location with easy access to everything! Just steps to Lake Forest Country Day School. Perfection!
Property Specifics
| Single Family | |
| — | |
| — | |
| 1994 | |
| Full,Walkout | |
| — | |
| No | |
| 1.66 |
| Lake | |
| — | |
| 0 / Not Applicable | |
| None | |
| Lake Michigan | |
| Public Sewer | |
| 10991493 | |
| 16041020250000 |
Nearby Schools
| NAME: | DISTRICT: | DISTANCE: | |
|---|---|---|---|
|
Grade School
Cherokee Elementary School |
67 | — | |
|
Middle School
Deer Path Middle School |
67 | Not in DB | |
|
High School
Lake Forest High School |
115 | Not in DB | |
Property History
| DATE: | EVENT: | PRICE: | SOURCE: |
|---|---|---|---|
| 28 Dec, 2012 | Sold | $1,837,500 | MRED MLS |
| 9 Nov, 2012 | Under contract | $1,995,000 | MRED MLS |
| 27 Apr, 2012 | Listed for sale | $1,995,000 | MRED MLS |
| 3 May, 2021 | Sold | $2,017,500 | MRED MLS |
| 3 Mar, 2021 | Under contract | $2,200,000 | MRED MLS |
| 9 Feb, 2021 | Listed for sale | $2,200,000 | MRED MLS |
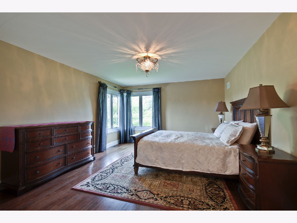
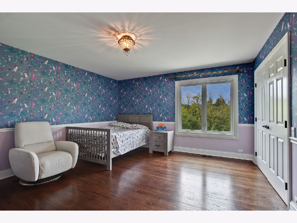
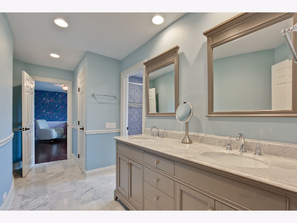
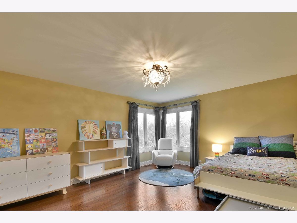
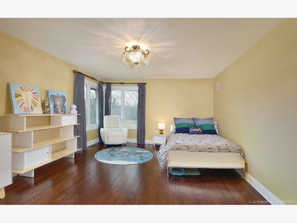
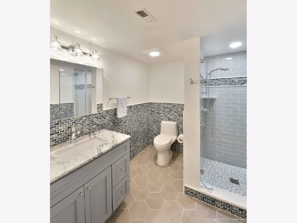
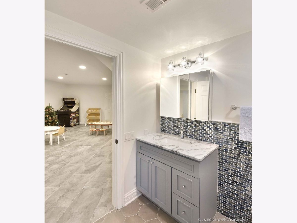
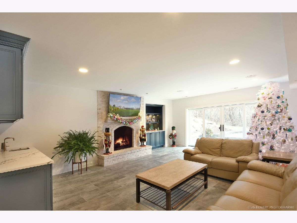
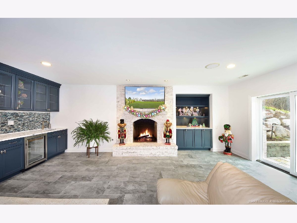
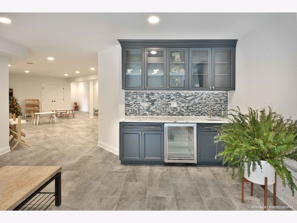
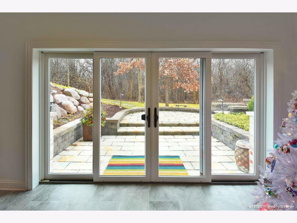
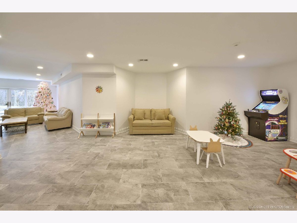
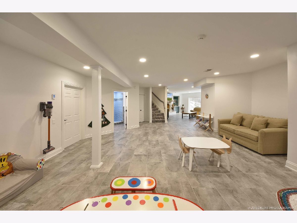
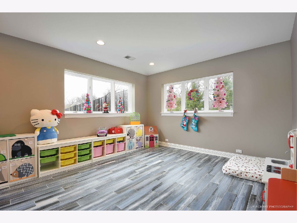
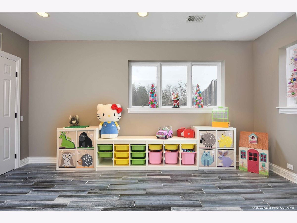
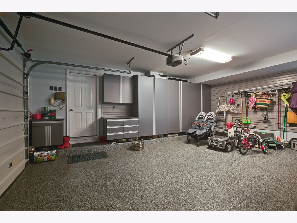
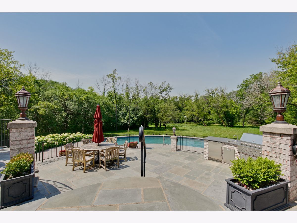
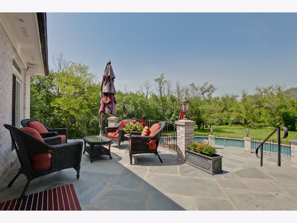
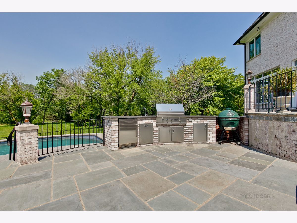
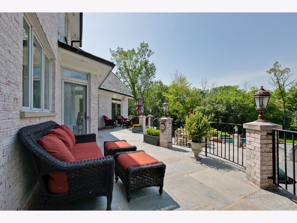
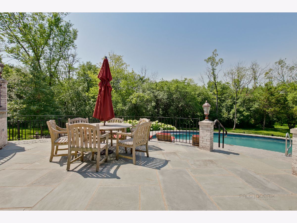
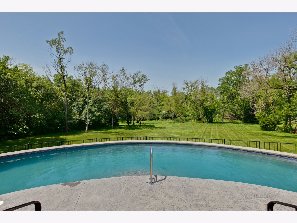
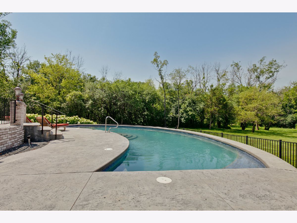
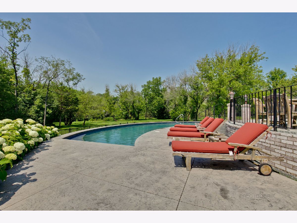
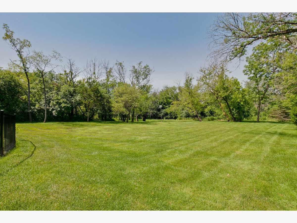
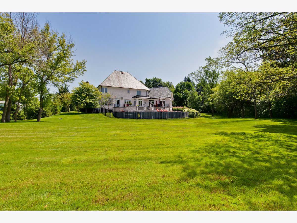
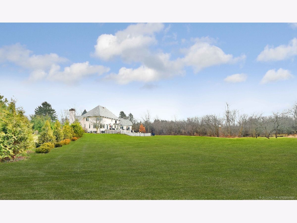
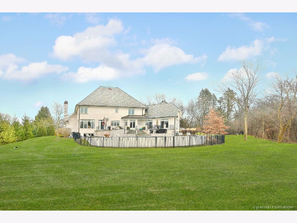
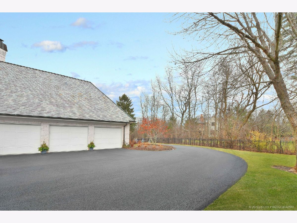
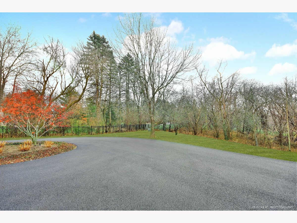
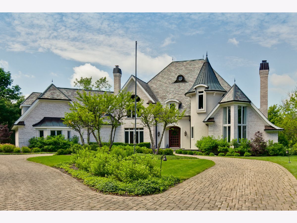
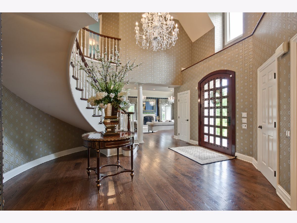
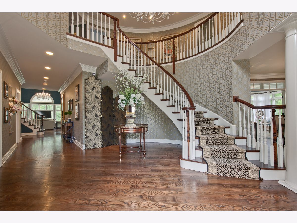
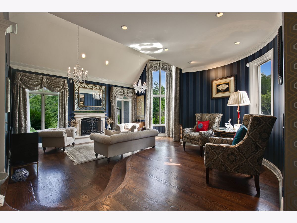
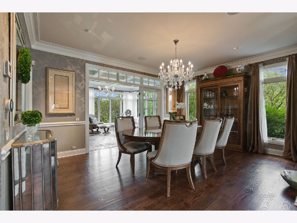
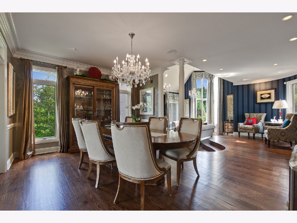
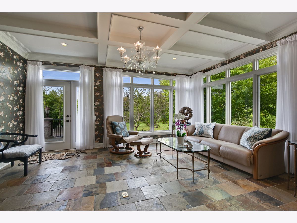
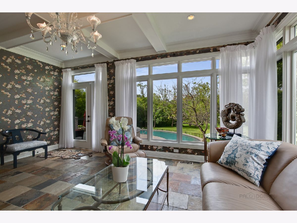
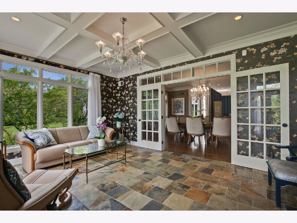
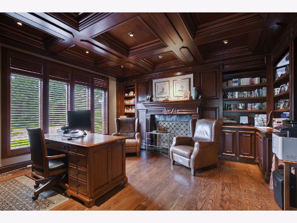
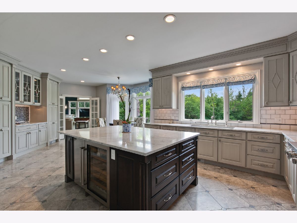
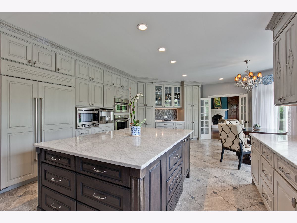
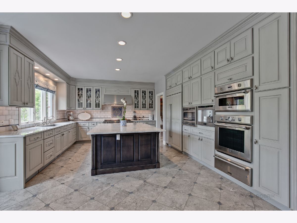
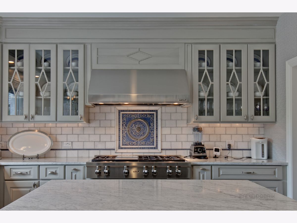
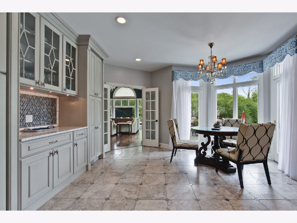
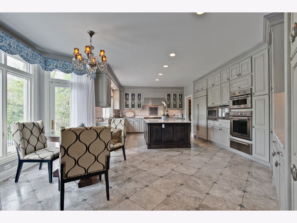
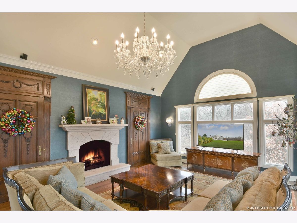
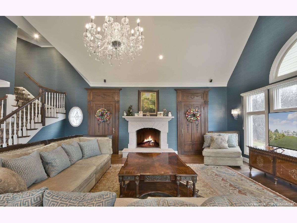
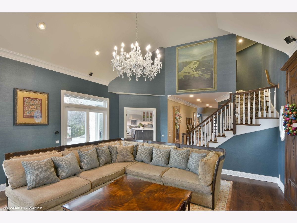
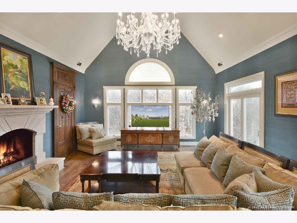
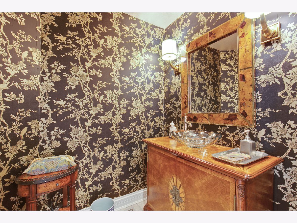
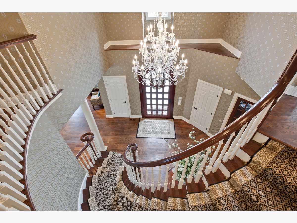
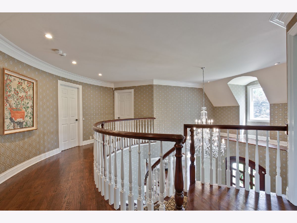
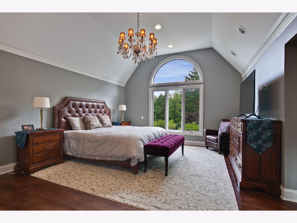
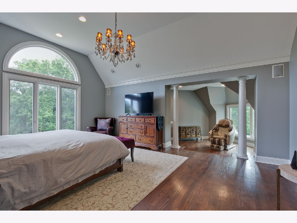
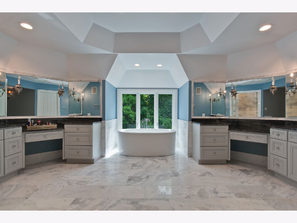
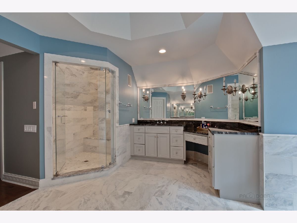
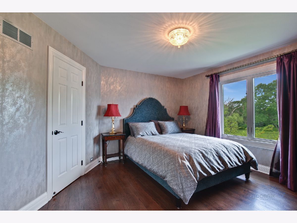
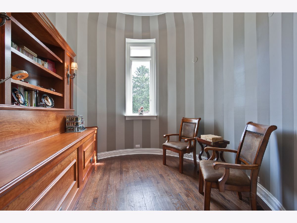
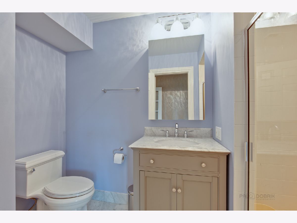
Room Specifics
Total Bedrooms: 5
Bedrooms Above Ground: 4
Bedrooms Below Ground: 1
Dimensions: —
Floor Type: Hardwood
Dimensions: —
Floor Type: Hardwood
Dimensions: —
Floor Type: Hardwood
Dimensions: —
Floor Type: —
Full Bathrooms: 5
Bathroom Amenities: Whirlpool,Separate Shower,Steam Shower,Double Sink
Bathroom in Basement: 1
Rooms: Bedroom 5,Breakfast Room,Foyer,Library,Recreation Room,Sitting Room,Sun Room
Basement Description: Partially Finished
Other Specifics
| 3.5 | |
| Concrete Perimeter | |
| Brick,Circular | |
| Patio, In Ground Pool, Outdoor Grill | |
| Cul-De-Sac,Irregular Lot,Landscaped,Mature Trees | |
| 194.13X184.12X289.99X225 | |
| Pull Down Stair | |
| Full | |
| Vaulted/Cathedral Ceilings, Hardwood Floors, First Floor Laundry, Walk-In Closet(s) | |
| Double Oven, Microwave, Dishwasher, High End Refrigerator, Freezer, Washer, Dryer, Disposal, Wine Refrigerator, Range Hood | |
| Not in DB | |
| — | |
| — | |
| — | |
| Wood Burning, Gas Starter |
Tax History
| Year | Property Taxes |
|---|---|
| 2012 | $28,318 |
| 2021 | $39,817 |
Contact Agent
Nearby Similar Homes
Nearby Sold Comparables
Contact Agent
Listing Provided By
@properties

