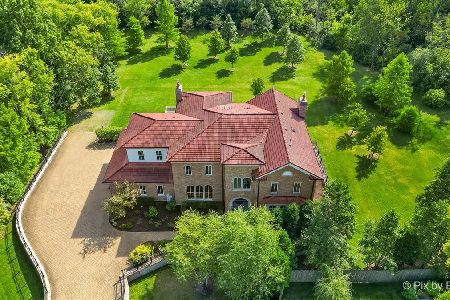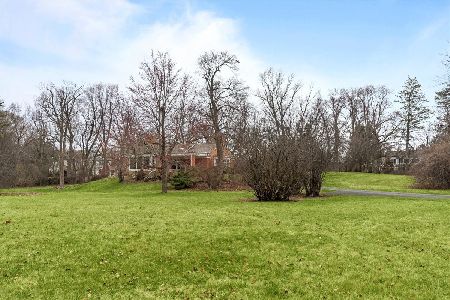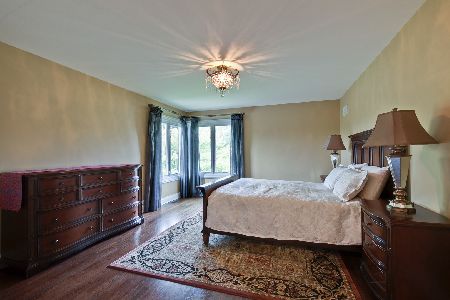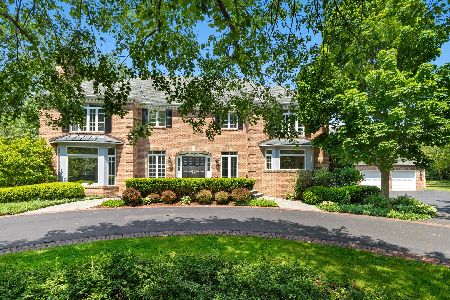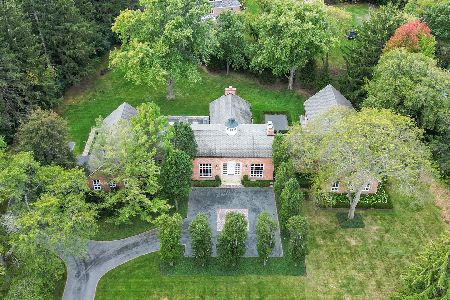254 Butler Drive, Lake Forest, Illinois 60045
$1,837,500
|
Sold
|
|
| Status: | Closed |
| Sqft: | 5,651 |
| Cost/Sqft: | $353 |
| Beds: | 5 |
| Baths: | 5 |
| Year Built: | 1994 |
| Property Taxes: | $28,318 |
| Days On Market: | 4982 |
| Lot Size: | 1,75 |
Description
Beautiful French manor home perfectly set on 1.75 acres in a secluded cul-de-sac near town. Gracious flr plan, high clngs, cstm millwork, abundant light, masonry home w/ slate roof, copper gutters & detail & lovely finishes. Spacious, well appointed rms w/ detailed clngs, fine ash & oak stained flrs, French drs & transom windows. Finished English bsmt w/ 2nd family rm, fireplace, rec rm, 5th bd/office & full bath.
Property Specifics
| Single Family | |
| — | |
| — | |
| 1994 | |
| Full,English | |
| — | |
| No | |
| 1.75 |
| Lake | |
| — | |
| 0 / Not Applicable | |
| None | |
| Lake Michigan | |
| Public Sewer | |
| 08052989 | |
| 16041020250000 |
Nearby Schools
| NAME: | DISTRICT: | DISTANCE: | |
|---|---|---|---|
|
Grade School
Cherokee Elementary School |
67 | — | |
|
Middle School
Deer Path Middle School |
67 | Not in DB | |
|
High School
Lake Forest High School |
115 | Not in DB | |
Property History
| DATE: | EVENT: | PRICE: | SOURCE: |
|---|---|---|---|
| 28 Dec, 2012 | Sold | $1,837,500 | MRED MLS |
| 9 Nov, 2012 | Under contract | $1,995,000 | MRED MLS |
| 27 Apr, 2012 | Listed for sale | $1,995,000 | MRED MLS |
| 3 May, 2021 | Sold | $2,017,500 | MRED MLS |
| 3 Mar, 2021 | Under contract | $2,200,000 | MRED MLS |
| 9 Feb, 2021 | Listed for sale | $2,200,000 | MRED MLS |
Room Specifics
Total Bedrooms: 5
Bedrooms Above Ground: 5
Bedrooms Below Ground: 0
Dimensions: —
Floor Type: Hardwood
Dimensions: —
Floor Type: Hardwood
Dimensions: —
Floor Type: Hardwood
Dimensions: —
Floor Type: —
Full Bathrooms: 5
Bathroom Amenities: Whirlpool,Separate Shower,Steam Shower,Double Sink
Bathroom in Basement: 1
Rooms: Bedroom 5,Breakfast Room,Foyer,Library,Recreation Room,Sitting Room,Sun Room
Basement Description: Partially Finished
Other Specifics
| 3 | |
| Concrete Perimeter | |
| Brick,Circular | |
| Patio | |
| Cul-De-Sac,Landscaped | |
| 194.13X184.12X289.99X225 | |
| Pull Down Stair | |
| Full | |
| Vaulted/Cathedral Ceilings, Bar-Wet, Hardwood Floors, In-Law Arrangement, First Floor Laundry | |
| Double Oven, Microwave, Dishwasher, High End Refrigerator, Washer, Dryer, Disposal, Wine Refrigerator | |
| Not in DB | |
| — | |
| — | |
| — | |
| Wood Burning, Gas Starter |
Tax History
| Year | Property Taxes |
|---|---|
| 2012 | $28,318 |
| 2021 | $39,817 |
Contact Agent
Nearby Similar Homes
Nearby Sold Comparables
Contact Agent
Listing Provided By
Coldwell Banker Residential


