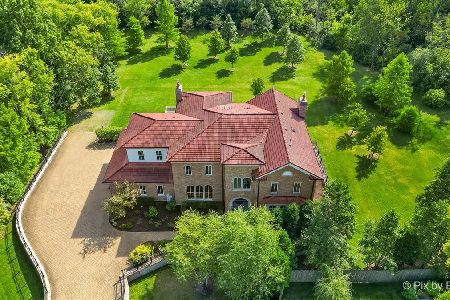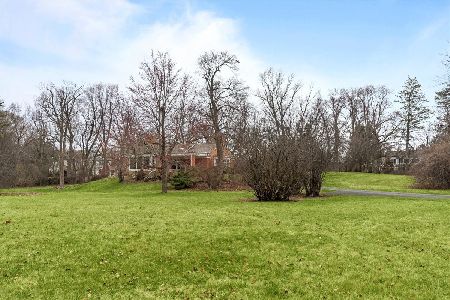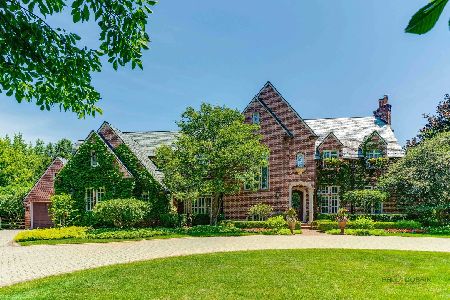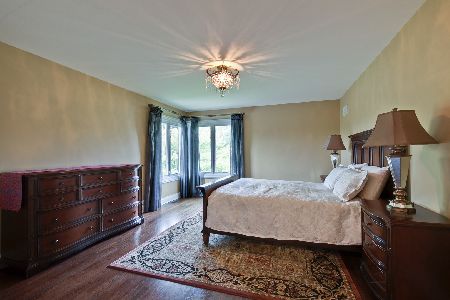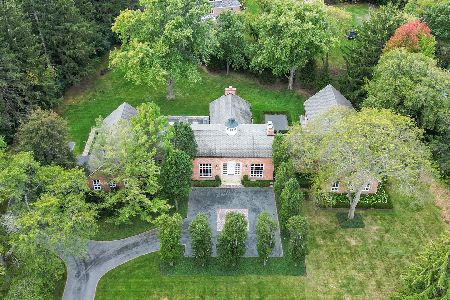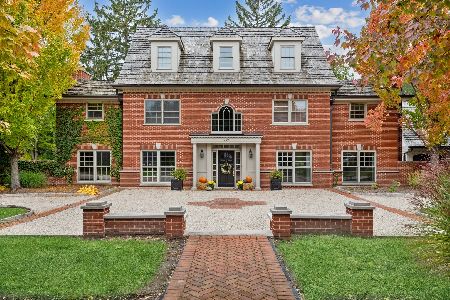88 Westleigh Road, Lake Forest, Illinois 60045
$1,400,000
|
Sold
|
|
| Status: | Closed |
| Sqft: | 5,434 |
| Cost/Sqft: | $271 |
| Beds: | 4 |
| Baths: | 6 |
| Year Built: | 1988 |
| Property Taxes: | $29,832 |
| Days On Market: | 1599 |
| Lot Size: | 0,00 |
Description
Beautifully updated and well maintained all brick two story home located just minutes to Market Square offers so many sought after improvements; updated white designer kitchen with high end appliances you expect today, home office and tastefully remodeled baths. Versatile floor plan features four fireplaces, wide center staircase, formal living room and dining room, family room and first floor office. The remodeled kitchen is a chef's dream with Cuisine Laurie white cabinetry with soft glaze finish, deep pantry drawers, granite counters, Sub-Zero all refrigerator and separate freezer, 6-burner Wolf cooktop, Wolf double ovens, Miele dishwasher and microwave drawer. First floor office has a built-in bookcase, closet and adjacent full bath, easily a bedroom suite with private full bath. The family room offers several architectural details: tall archways, skylights, floor to ceiling fireplace, wet bar and is adjacent to a remodeled sun-drenched sunroom featuring double doors leading to the patio - a perfect setting for your morning coffee. All bathrooms have been remodeled with custom cabinetry, heated limestone floors, large showers, granite and marble. A 35' bonus room, currently a little people's dorm is a perfect game room with plenty of room for a pool table, a workout room and so many possibilities. Full English basement has a fireplace, bedroom, full bath and plenty of storage. Attached garage has room for four cars and space for bikes, scooters, gardening tools and more. The private yard has room for a pool, sport court, putting green and more. DISCOVER LAKE FOREST: Friendly small-town atmosphere; Award winning schools; Low property taxes; Historic Market Square; Lake Michigan resident's beach; Active community centers, Metra to Ogilvie and Union stations; Northwestern Hospital facility, Easy access to I-294 and Rt. 41.
Property Specifics
| Single Family | |
| — | |
| Traditional | |
| 1988 | |
| Full | |
| — | |
| No | |
| — |
| Lake | |
| — | |
| — / Not Applicable | |
| None | |
| Lake Michigan,Public | |
| Public Sewer | |
| 11173785 | |
| 16041040020000 |
Nearby Schools
| NAME: | DISTRICT: | DISTANCE: | |
|---|---|---|---|
|
Grade School
Cherokee Elementary School |
67 | — | |
|
Middle School
Deer Path Middle School |
67 | Not in DB | |
|
High School
Lake Forest High School |
115 | Not in DB | |
Property History
| DATE: | EVENT: | PRICE: | SOURCE: |
|---|---|---|---|
| 1 Oct, 2021 | Sold | $1,400,000 | MRED MLS |
| 11 Aug, 2021 | Under contract | $1,475,000 | MRED MLS |
| 30 Jul, 2021 | Listed for sale | $1,475,000 | MRED MLS |
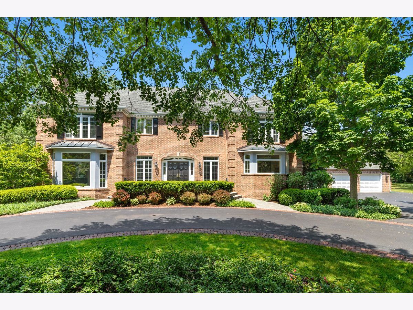
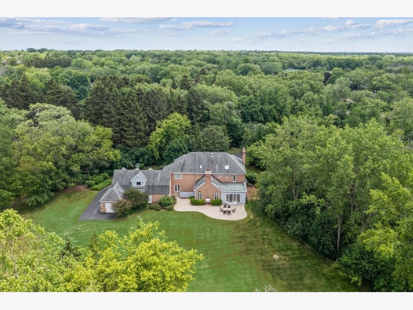
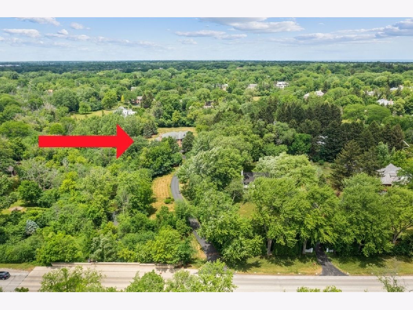
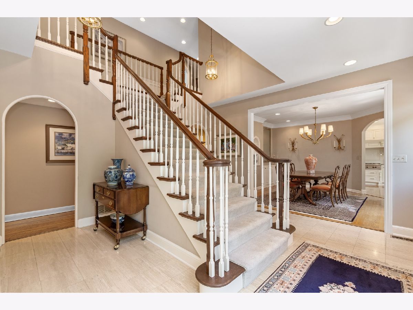
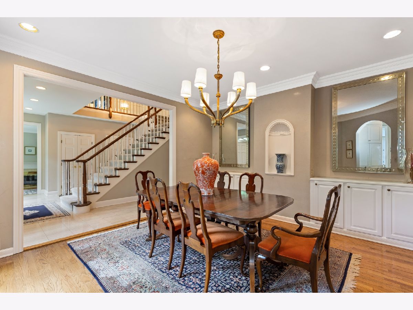
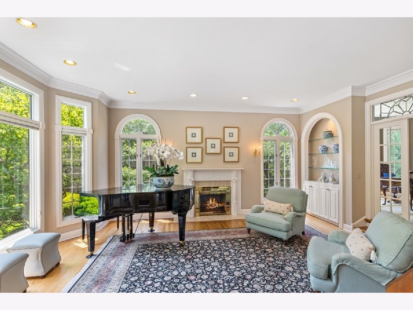
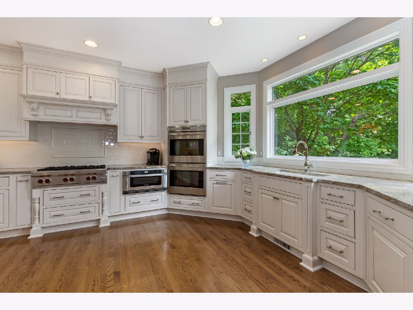
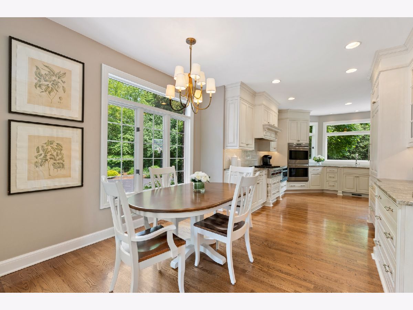
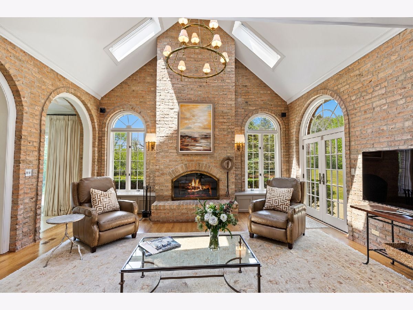
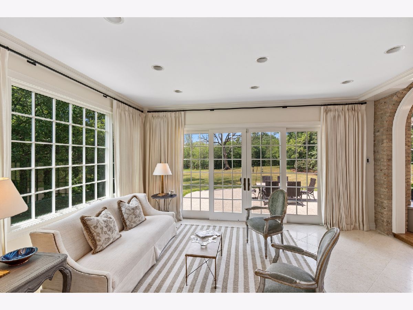
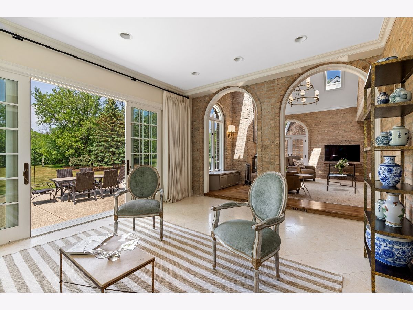
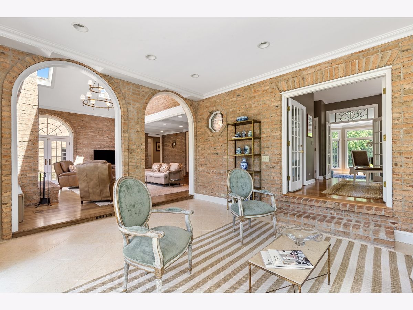
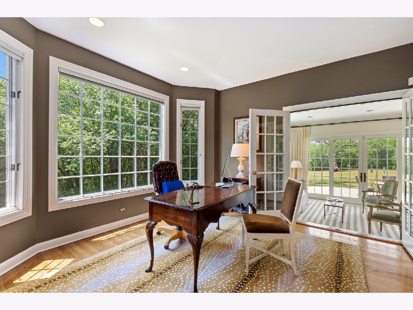
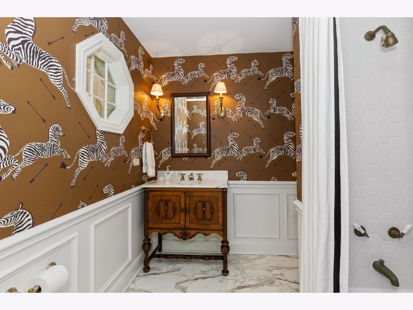
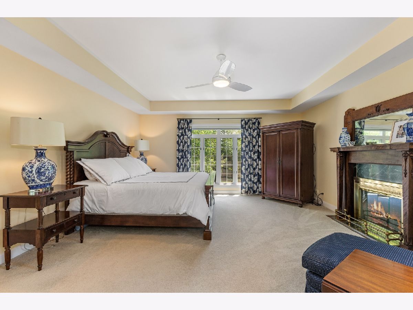
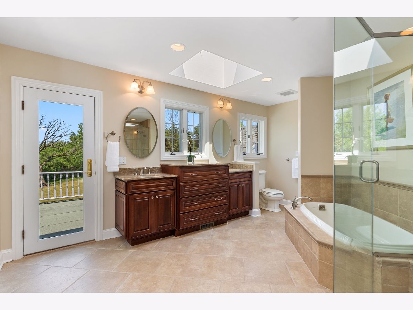
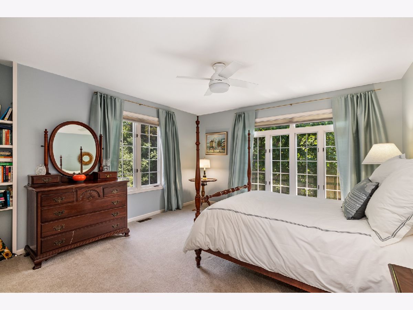
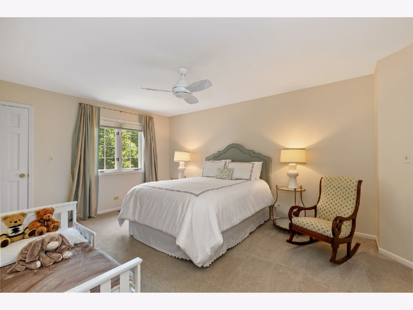
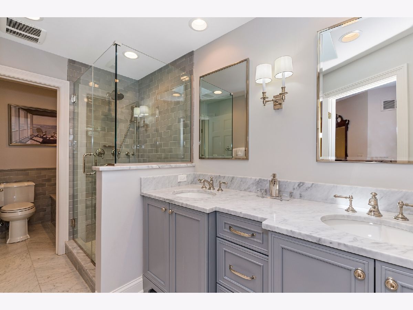
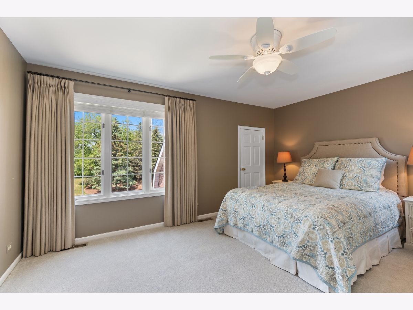
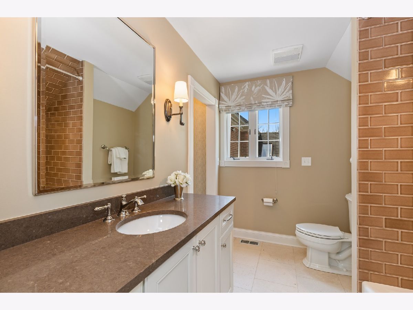
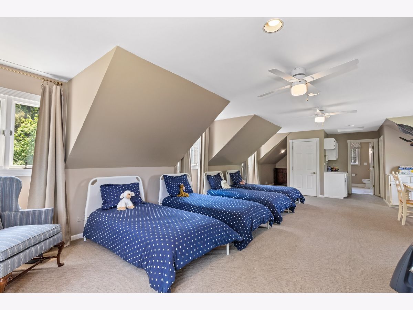
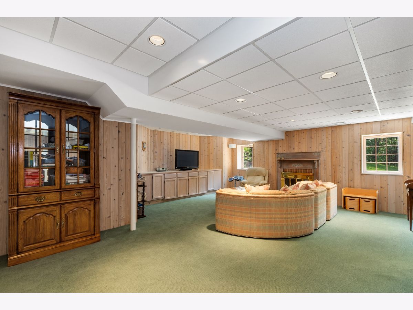
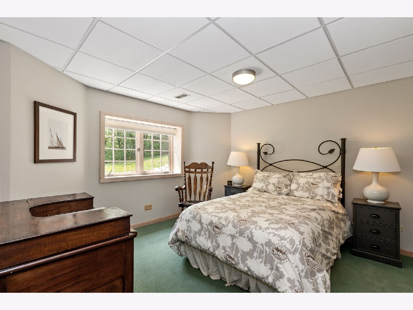
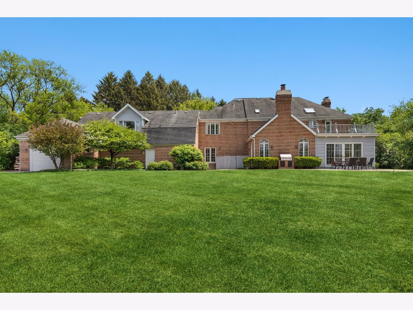
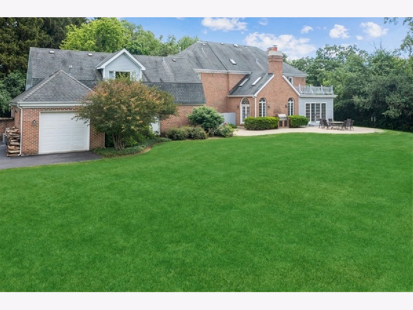
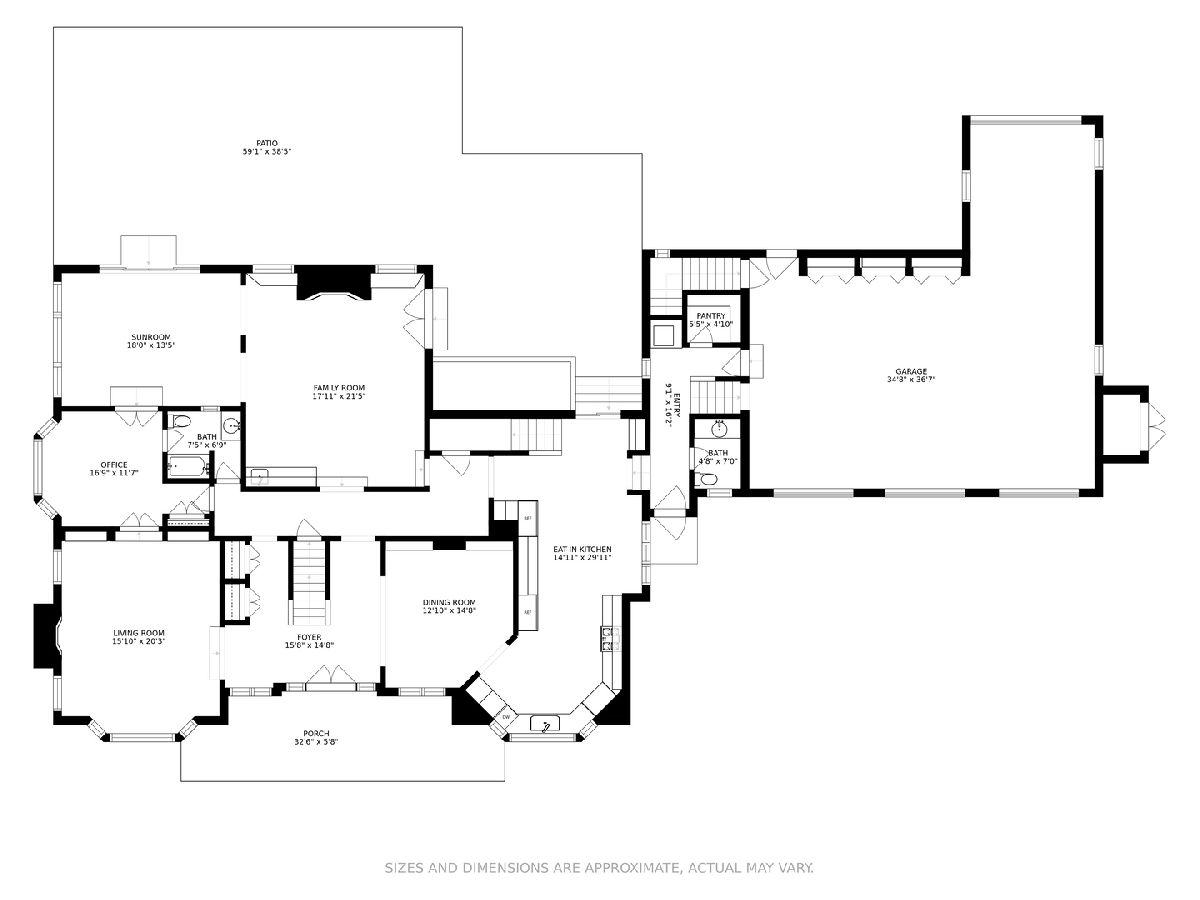
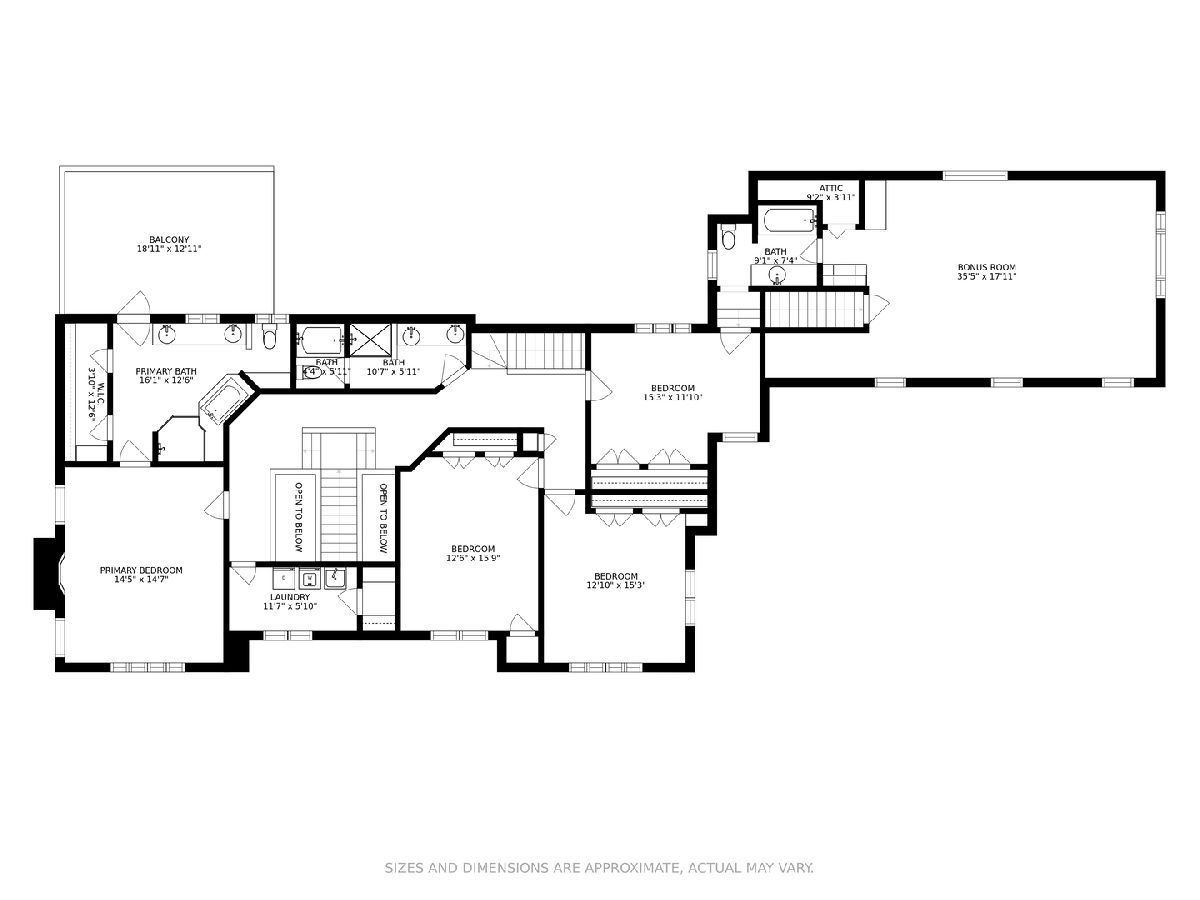
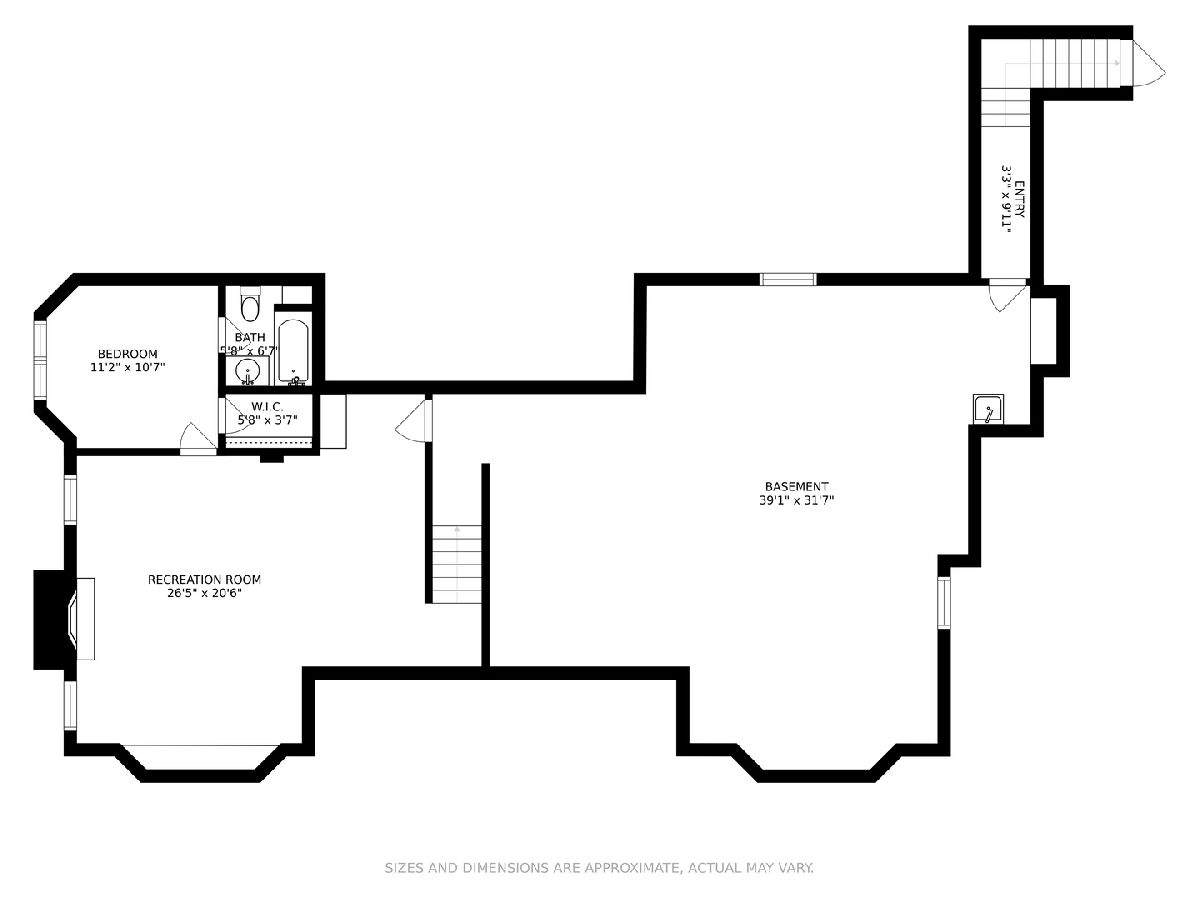
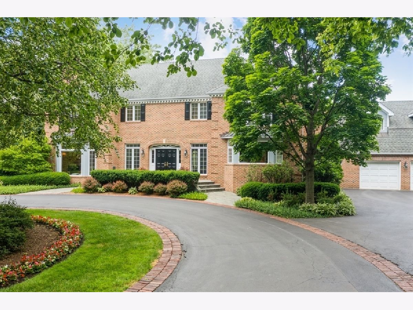
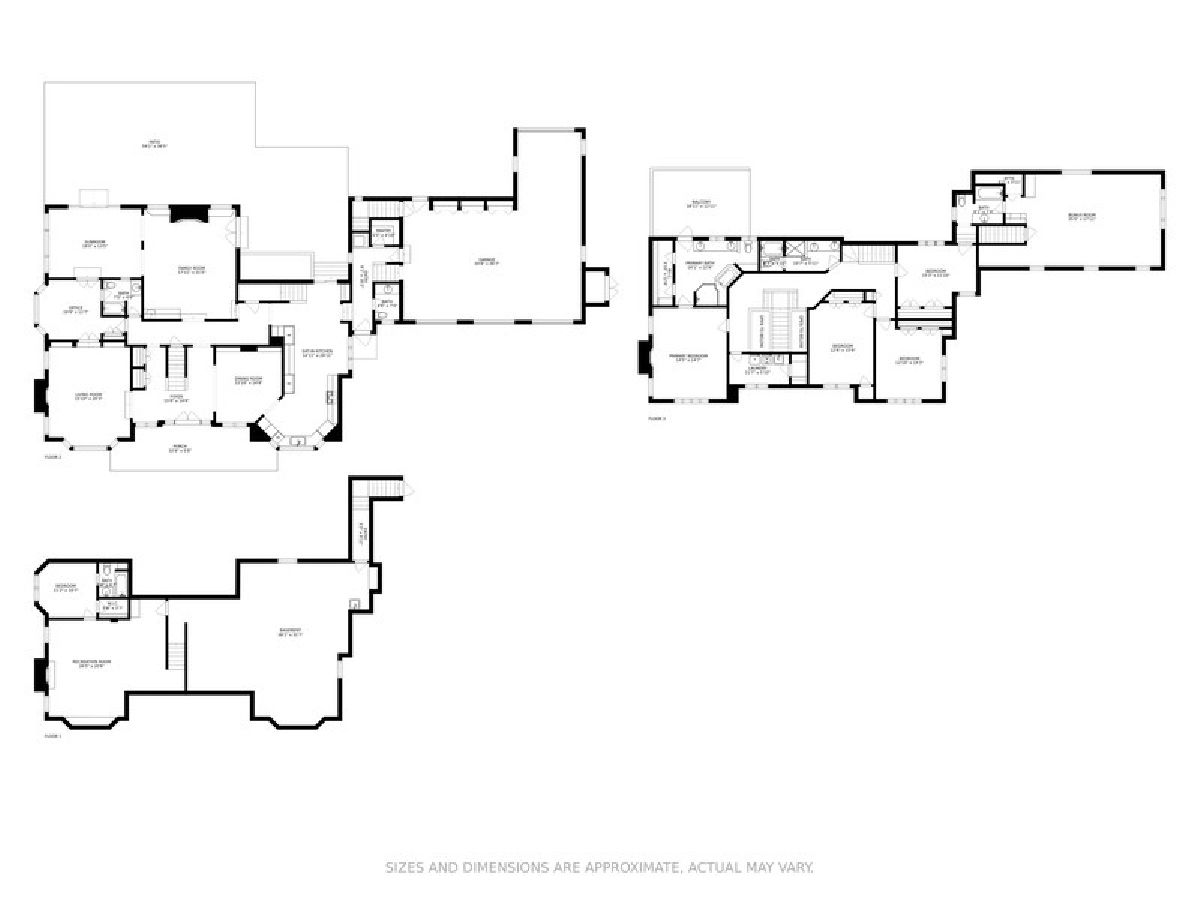
Room Specifics
Total Bedrooms: 5
Bedrooms Above Ground: 4
Bedrooms Below Ground: 1
Dimensions: —
Floor Type: Carpet
Dimensions: —
Floor Type: Carpet
Dimensions: —
Floor Type: Carpet
Dimensions: —
Floor Type: —
Full Bathrooms: 6
Bathroom Amenities: —
Bathroom in Basement: 1
Rooms: Bonus Room,Heated Sun Room,Bedroom 5,Office,Recreation Room,Storage
Basement Description: Partially Finished
Other Specifics
| 4 | |
| Concrete Perimeter | |
| Asphalt | |
| Patio, Storms/Screens, Outdoor Grill | |
| — | |
| 104 X 634 X 169 X 227 X 16 | |
| Pull Down Stair | |
| Full | |
| Vaulted/Cathedral Ceilings, Skylight(s), Bar-Wet, Hardwood Floors, Heated Floors, Second Floor Laundry, First Floor Full Bath, Built-in Features, Walk-In Closet(s), Ceilings - 9 Foot, Granite Counters, Separate Dining Room | |
| Double Oven, Microwave, Dishwasher, High End Refrigerator, Freezer, Washer, Dryer, Disposal, Cooktop, Built-In Oven, Range Hood, Gas Cooktop, Gas Oven, Range Hood | |
| Not in DB | |
| — | |
| — | |
| — | |
| Wood Burning, Gas Log, Gas Starter |
Tax History
| Year | Property Taxes |
|---|---|
| 2021 | $29,832 |
Contact Agent
Nearby Similar Homes
Nearby Sold Comparables
Contact Agent
Listing Provided By
Berkshire Hathaway HomeServices Chicago


