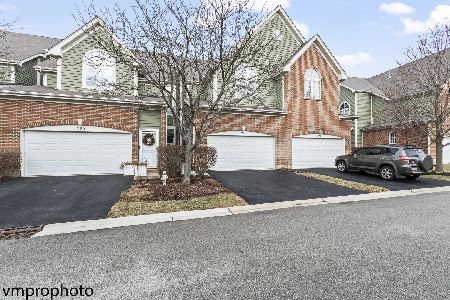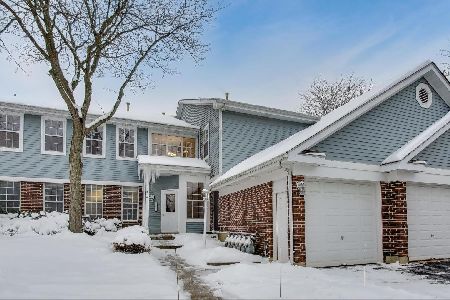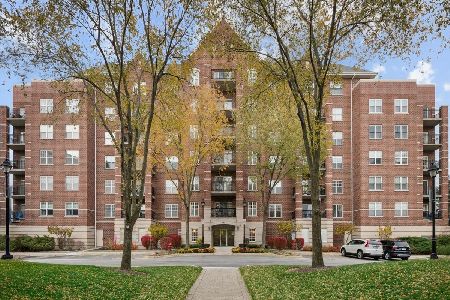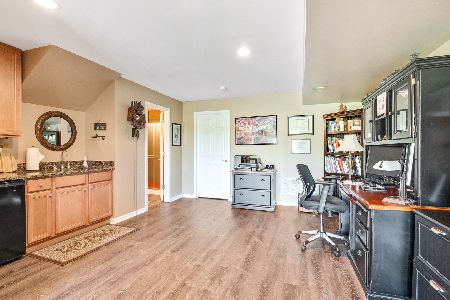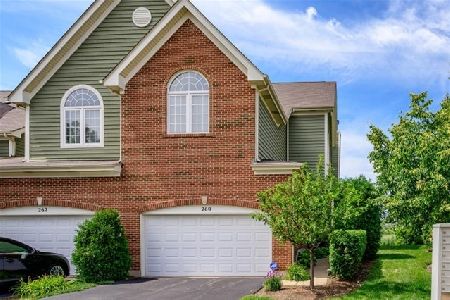254 Fairview Way, Palatine, Illinois 60067
$335,000
|
Sold
|
|
| Status: | Closed |
| Sqft: | 2,401 |
| Cost/Sqft: | $145 |
| Beds: | 2 |
| Baths: | 4 |
| Year Built: | 2006 |
| Property Taxes: | $8,297 |
| Days On Market: | 4287 |
| Lot Size: | 0,00 |
Description
Absolutely beautiful - Sunny and Bright End Unit with Pond Views! LARGEST floorplan offers fabulous granite kitchen with S/S app, first floor den/study, LR with FP open to 2 story DR! MBR with vaulted ceiling spa bath. Large 2nd bedroom, full bath and huge loft! Lower level walkout with full bath great views! Over 2400 s/f PLUS LL = over 3400 s/f!! Short walk to train and downtown! WOW - this is it!!
Property Specifics
| Condos/Townhomes | |
| 2 | |
| — | |
| 2006 | |
| Walkout | |
| BEAUTIFUL ARLINGTON | |
| Yes | |
| — |
| Cook | |
| Palatine Commons | |
| 275 / Monthly | |
| Parking,Insurance,Exterior Maintenance,Lawn Care,Snow Removal | |
| Lake Michigan | |
| Public Sewer | |
| 08599010 | |
| 02152090680000 |
Nearby Schools
| NAME: | DISTRICT: | DISTANCE: | |
|---|---|---|---|
|
Grade School
Gray M Sanborn Elementary School |
15 | — | |
|
Middle School
Walter R Sundling Junior High Sc |
15 | Not in DB | |
|
High School
Palatine High School |
211 | Not in DB | |
Property History
| DATE: | EVENT: | PRICE: | SOURCE: |
|---|---|---|---|
| 14 Jul, 2014 | Sold | $335,000 | MRED MLS |
| 28 May, 2014 | Under contract | $349,000 | MRED MLS |
| — | Last price change | $359,000 | MRED MLS |
| 29 Apr, 2014 | Listed for sale | $359,000 | MRED MLS |
| 24 Apr, 2015 | Sold | $380,000 | MRED MLS |
| 21 Mar, 2015 | Under contract | $392,500 | MRED MLS |
| 16 Mar, 2015 | Listed for sale | $392,500 | MRED MLS |
| 29 May, 2018 | Sold | $378,000 | MRED MLS |
| 25 Apr, 2018 | Under contract | $384,000 | MRED MLS |
| — | Last price change | $388,000 | MRED MLS |
| 3 Apr, 2018 | Listed for sale | $388,000 | MRED MLS |
Room Specifics
Total Bedrooms: 2
Bedrooms Above Ground: 2
Bedrooms Below Ground: 0
Dimensions: —
Floor Type: Carpet
Full Bathrooms: 4
Bathroom Amenities: Separate Shower,Double Sink,Soaking Tub
Bathroom in Basement: 1
Rooms: Loft,Recreation Room,Study
Basement Description: Finished,Exterior Access
Other Specifics
| 2 | |
| Concrete Perimeter | |
| — | |
| Balcony, Patio, Brick Paver Patio, Storms/Screens, End Unit | |
| Pond(s),Water View | |
| COMMON | |
| — | |
| Full | |
| Vaulted/Cathedral Ceilings, Skylight(s), Hardwood Floors, First Floor Laundry, Laundry Hook-Up in Unit, Storage | |
| — | |
| Not in DB | |
| — | |
| — | |
| — | |
| Gas Starter |
Tax History
| Year | Property Taxes |
|---|---|
| 2014 | $8,297 |
| 2015 | $9,186 |
| 2018 | $9,400 |
Contact Agent
Nearby Similar Homes
Nearby Sold Comparables
Contact Agent
Listing Provided By
Coldwell Banker Residential

