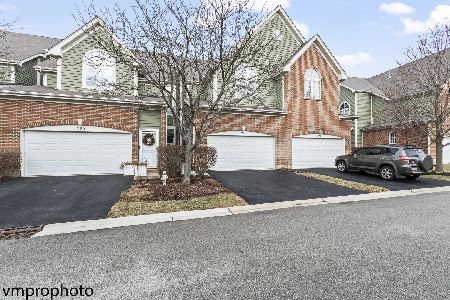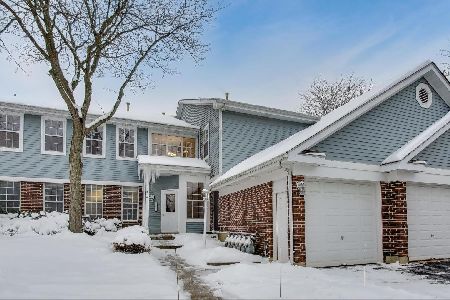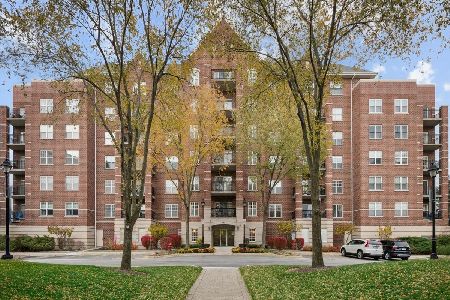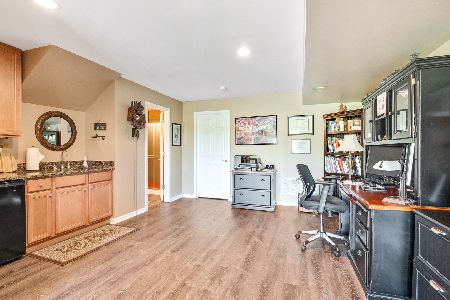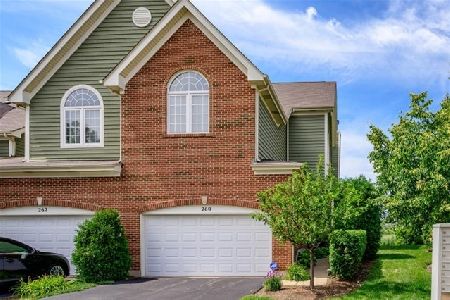254 Fairview Way, Palatine, Illinois 60067
$378,000
|
Sold
|
|
| Status: | Closed |
| Sqft: | 3,400 |
| Cost/Sqft: | $113 |
| Beds: | 3 |
| Baths: | 4 |
| Year Built: | 2006 |
| Property Taxes: | $9,400 |
| Days On Market: | 2852 |
| Lot Size: | 0,00 |
Description
Perfect 10 - This stunning end unit is flooded with sunlight and has Pond Views! Recent updates include newer hardwood flooring, new carpet, freshly painted, new water heater, newer top of the line appliances, newer custom backsplash, newer ceiling fans, gas logs w/ remote, custom built-ins, newer window treatments, back up sump pump, epoxy garage floor, newer brick paver patio. Nothing to do but move in. Close to downtown & Metra. LARGEST floorplan! 3400 s/f!! WELCOME HOME!
Property Specifics
| Condos/Townhomes | |
| 2 | |
| — | |
| 2006 | |
| Walkout | |
| ARLINGTON | |
| Yes | |
| — |
| Cook | |
| Palatine Commons | |
| 345 / Monthly | |
| Parking,Insurance,Exterior Maintenance,Lawn Care,Snow Removal | |
| Lake Michigan | |
| Public Sewer | |
| 09902713 | |
| 02152090680000 |
Nearby Schools
| NAME: | DISTRICT: | DISTANCE: | |
|---|---|---|---|
|
Grade School
Gray M Sanborn Elementary School |
15 | — | |
|
Middle School
Walter R Sundling Junior High Sc |
15 | Not in DB | |
|
High School
Palatine High School |
211 | Not in DB | |
Property History
| DATE: | EVENT: | PRICE: | SOURCE: |
|---|---|---|---|
| 14 Jul, 2014 | Sold | $335,000 | MRED MLS |
| 28 May, 2014 | Under contract | $349,000 | MRED MLS |
| — | Last price change | $359,000 | MRED MLS |
| 29 Apr, 2014 | Listed for sale | $359,000 | MRED MLS |
| 24 Apr, 2015 | Sold | $380,000 | MRED MLS |
| 21 Mar, 2015 | Under contract | $392,500 | MRED MLS |
| 16 Mar, 2015 | Listed for sale | $392,500 | MRED MLS |
| 29 May, 2018 | Sold | $378,000 | MRED MLS |
| 25 Apr, 2018 | Under contract | $384,000 | MRED MLS |
| — | Last price change | $388,000 | MRED MLS |
| 3 Apr, 2018 | Listed for sale | $388,000 | MRED MLS |
Room Specifics
Total Bedrooms: 3
Bedrooms Above Ground: 3
Bedrooms Below Ground: 0
Dimensions: —
Floor Type: Carpet
Dimensions: —
Floor Type: Hardwood
Full Bathrooms: 4
Bathroom Amenities: Separate Shower,Double Sink,Soaking Tub
Bathroom in Basement: 1
Rooms: Loft,Recreation Room
Basement Description: Finished,Exterior Access
Other Specifics
| 2 | |
| Concrete Perimeter | |
| — | |
| Balcony, Patio, Brick Paver Patio, Storms/Screens, End Unit | |
| Pond(s),Water View | |
| COMMON | |
| — | |
| Full | |
| Vaulted/Cathedral Ceilings, Skylight(s), Hardwood Floors, First Floor Laundry, Laundry Hook-Up in Unit, Storage | |
| Range, Microwave, Dishwasher, Refrigerator, Washer, Dryer | |
| Not in DB | |
| — | |
| — | |
| — | |
| Gas Starter |
Tax History
| Year | Property Taxes |
|---|---|
| 2014 | $8,297 |
| 2015 | $9,186 |
| 2018 | $9,400 |
Contact Agent
Nearby Similar Homes
Nearby Sold Comparables
Contact Agent
Listing Provided By
Coldwell Banker Residential Brokerage

