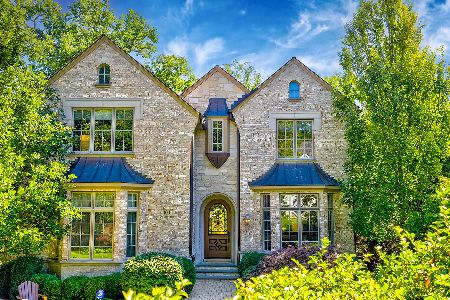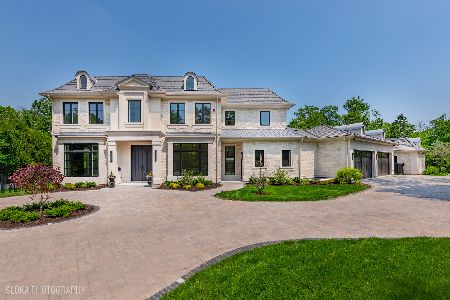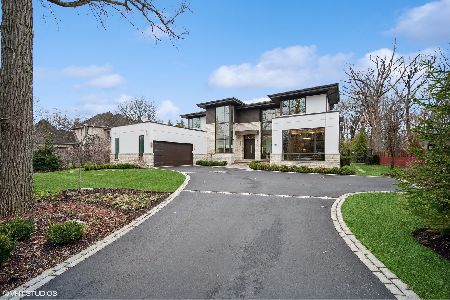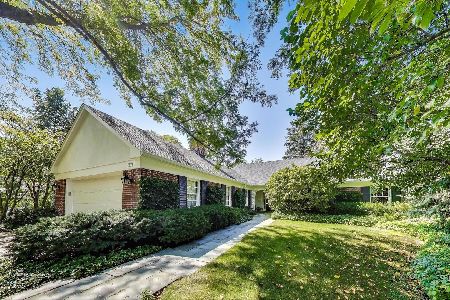254 Franklin Road, Glencoe, Illinois 60022
$2,500,000
|
Sold
|
|
| Status: | Closed |
| Sqft: | 4,155 |
| Cost/Sqft: | $577 |
| Beds: | 4 |
| Baths: | 5 |
| Year Built: | 2005 |
| Property Taxes: | $31,676 |
| Days On Market: | 792 |
| Lot Size: | 0,00 |
Description
Do not miss this gorgeous, newer construction home with center entry floor plan situated in East Glencoe, walking distance to town, lake and beach, Metra, Botanic Gardens and more...with a true sense of privacy as well! Stunning and significant throughout, enjoy soaring ceilings, over-sized windows, coveted floor plan and three-car garage with one of the spaces attached! This 5-bedroom, 4.5-bathroom home boasts a large, professionally landscaped yard and gardens and a new bluestone patio with a built-in grill station, the perfect spot for entertaining! A rare opportunity to have all you need including a private library/office, generously sized living room and dining room, both with great fireplaces, outstanding family room with vaulted ceilings and a statement fireplace. The family room opens to the fabulous kitchen featuring an island for cooking prep and gathering, and top of the line stainless steel appliances. The first floor is complete with a butler's pantry, breakfast area with custom built-in benches, a large mud/laundry room with utility sink, beverage fridge and custom built-ins, powder room. The second floor features soaring ceilings with great light! You will love the 4 large second floor bedrooms, including an oversized primary suite with two walk-in closets, a spacious bathroom with a large walk-in shower, 2 individual vanities, soaking tub, and a private water closet. The second bedroom has an en-suite bathroom, and two additional bedrooms with a Jack and Jill bathroom. The lower-level retreat offers an abundant amount of space with an open recreation room complete with stone fireplace, a wine closet and plenty of options for games and an additional bedroom with an en-suite bathroom and closet. The bonus room can be used for a home gym or theatre or storage.... whatever your heart desires! A beautiful home in a coveted location!
Property Specifics
| Single Family | |
| — | |
| — | |
| 2005 | |
| — | |
| — | |
| No | |
| — |
| Cook | |
| — | |
| 0 / Not Applicable | |
| — | |
| — | |
| — | |
| 11867619 | |
| 05063041900000 |
Nearby Schools
| NAME: | DISTRICT: | DISTANCE: | |
|---|---|---|---|
|
Grade School
South Elementary School |
35 | — | |
|
Middle School
Central School |
35 | Not in DB | |
|
High School
New Trier Twp H.s. Northfield/wi |
203 | Not in DB | |
Property History
| DATE: | EVENT: | PRICE: | SOURCE: |
|---|---|---|---|
| 8 Sep, 2015 | Sold | $1,750,000 | MRED MLS |
| 9 Jul, 2015 | Under contract | $1,849,000 | MRED MLS |
| — | Last price change | $1,875,000 | MRED MLS |
| 10 May, 2015 | Listed for sale | $1,875,000 | MRED MLS |
| 12 Jan, 2024 | Sold | $2,500,000 | MRED MLS |
| 30 Aug, 2023 | Under contract | $2,399,000 | MRED MLS |
| 23 Aug, 2023 | Listed for sale | $2,399,000 | MRED MLS |
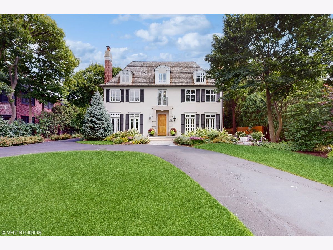
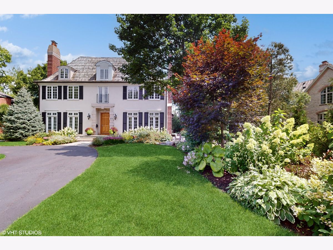
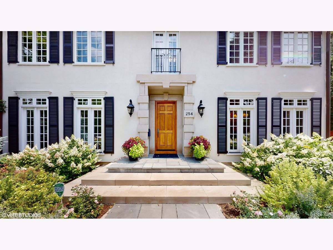
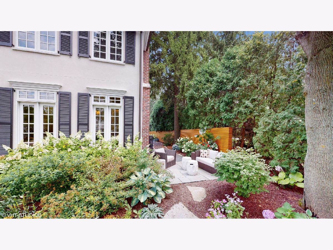
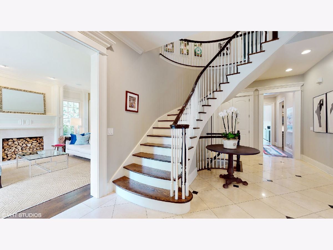
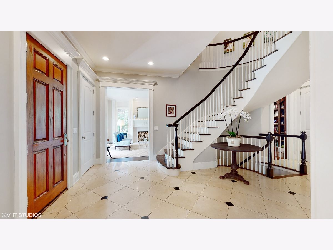
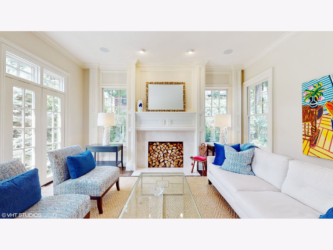
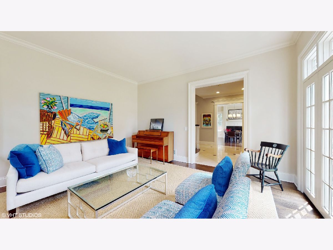
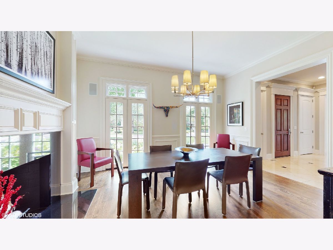
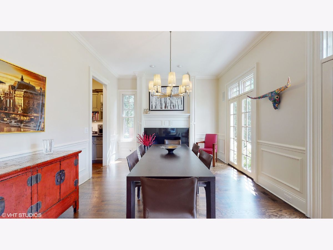
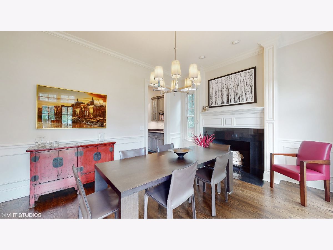
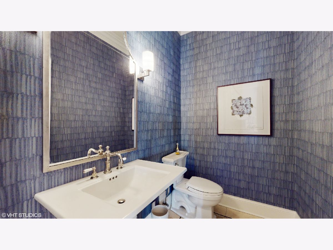
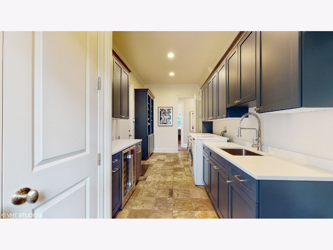
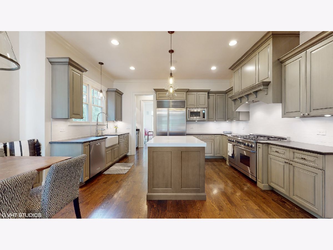
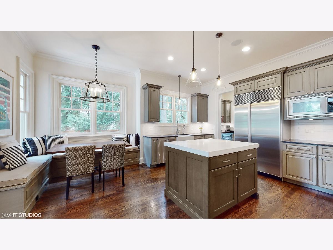
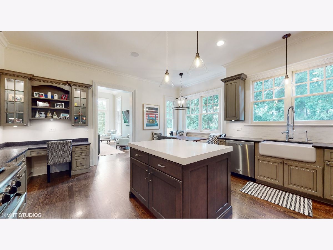
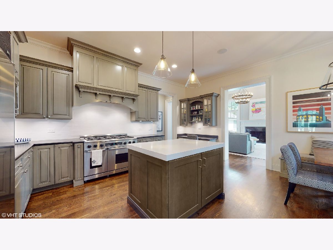
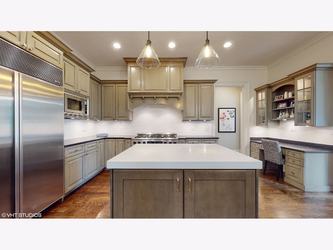
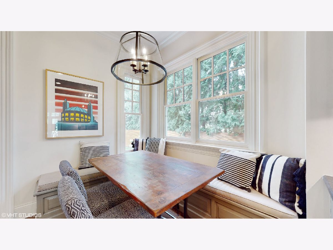
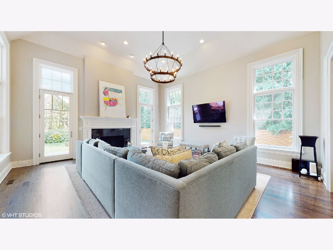
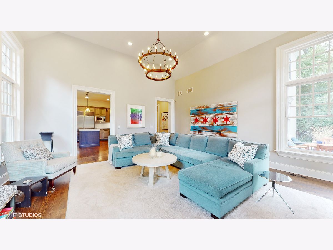
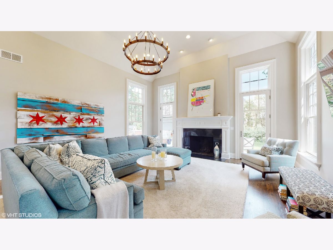
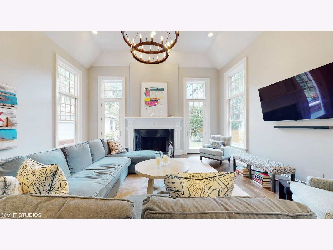
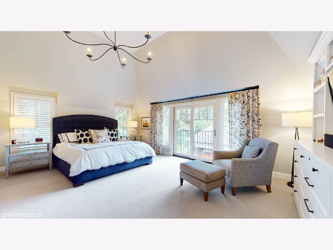
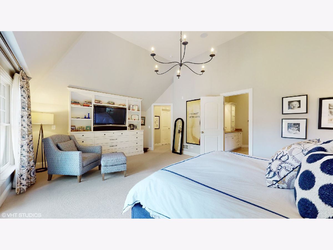
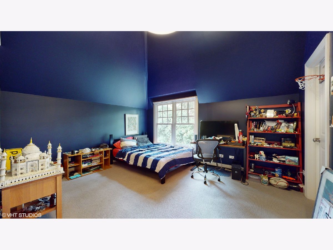
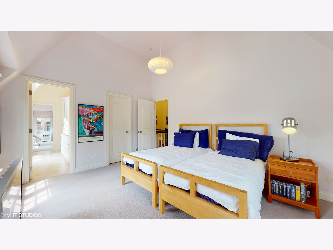
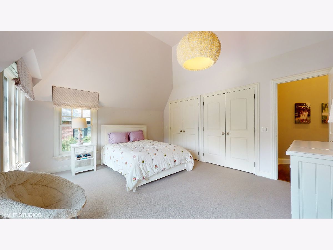
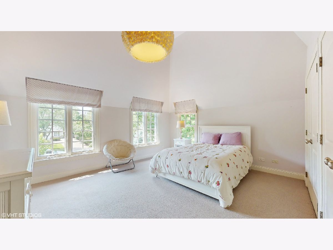
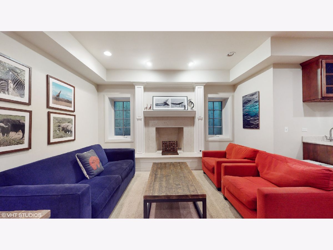
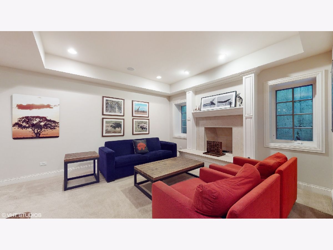
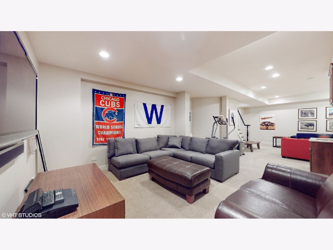
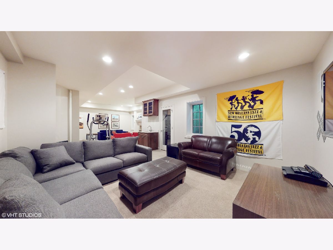
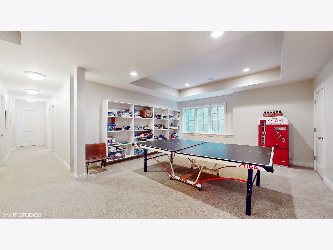
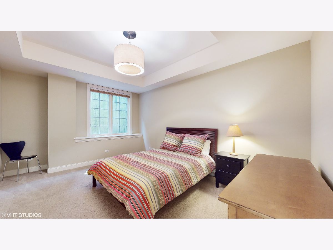
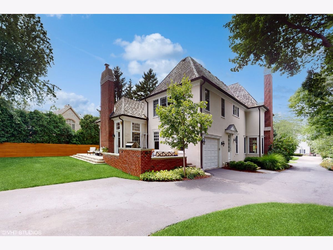
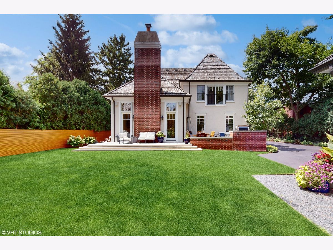
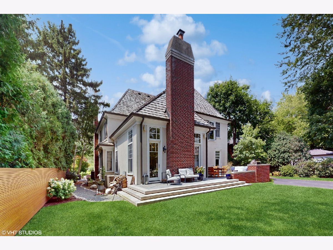
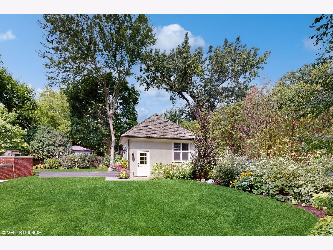
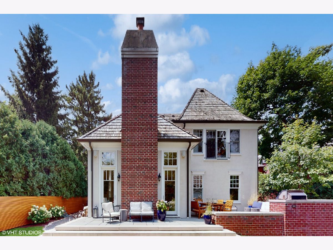
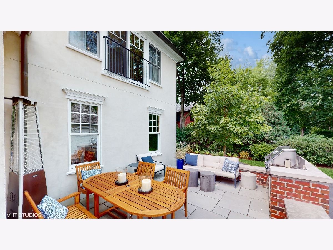
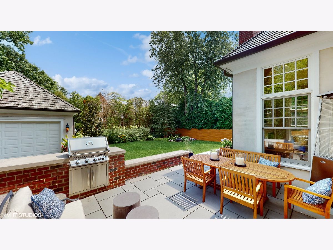
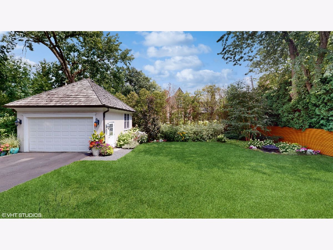
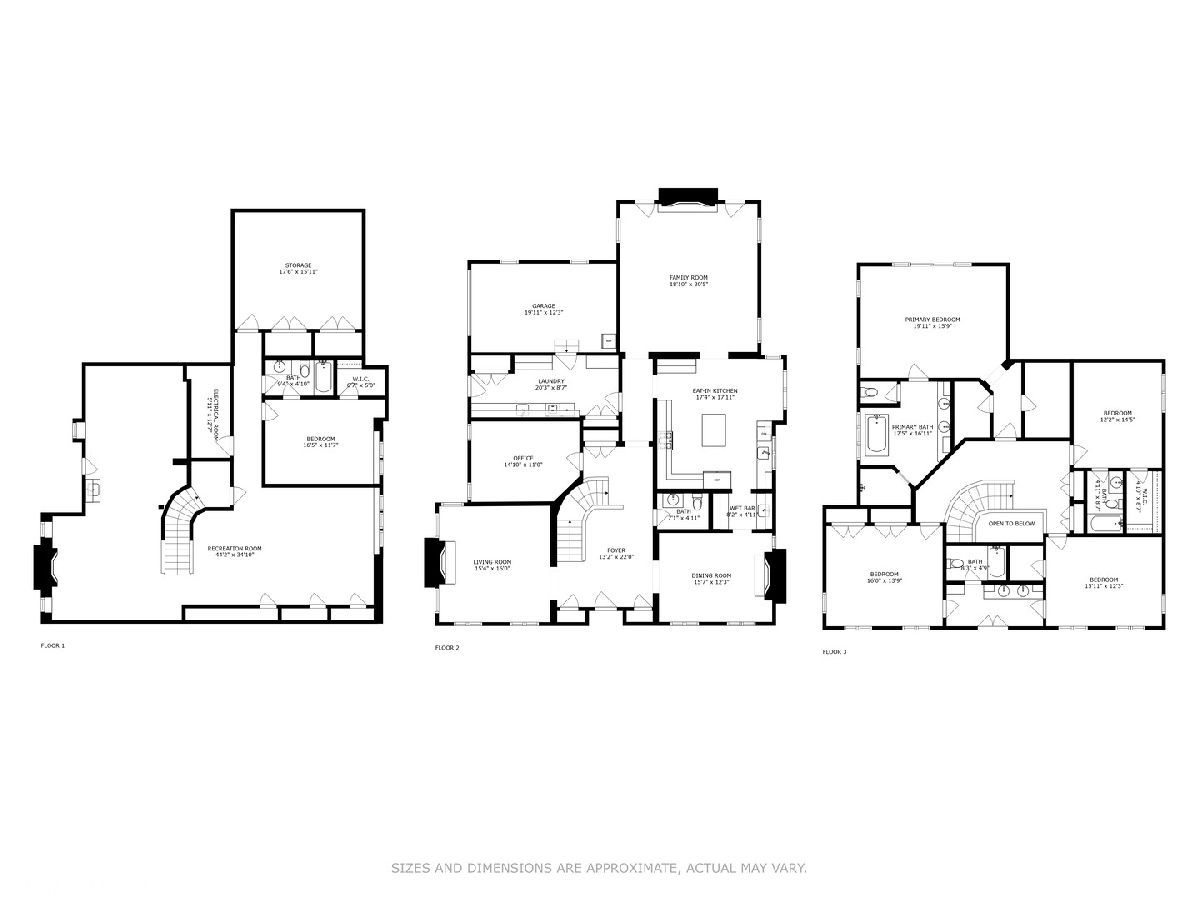
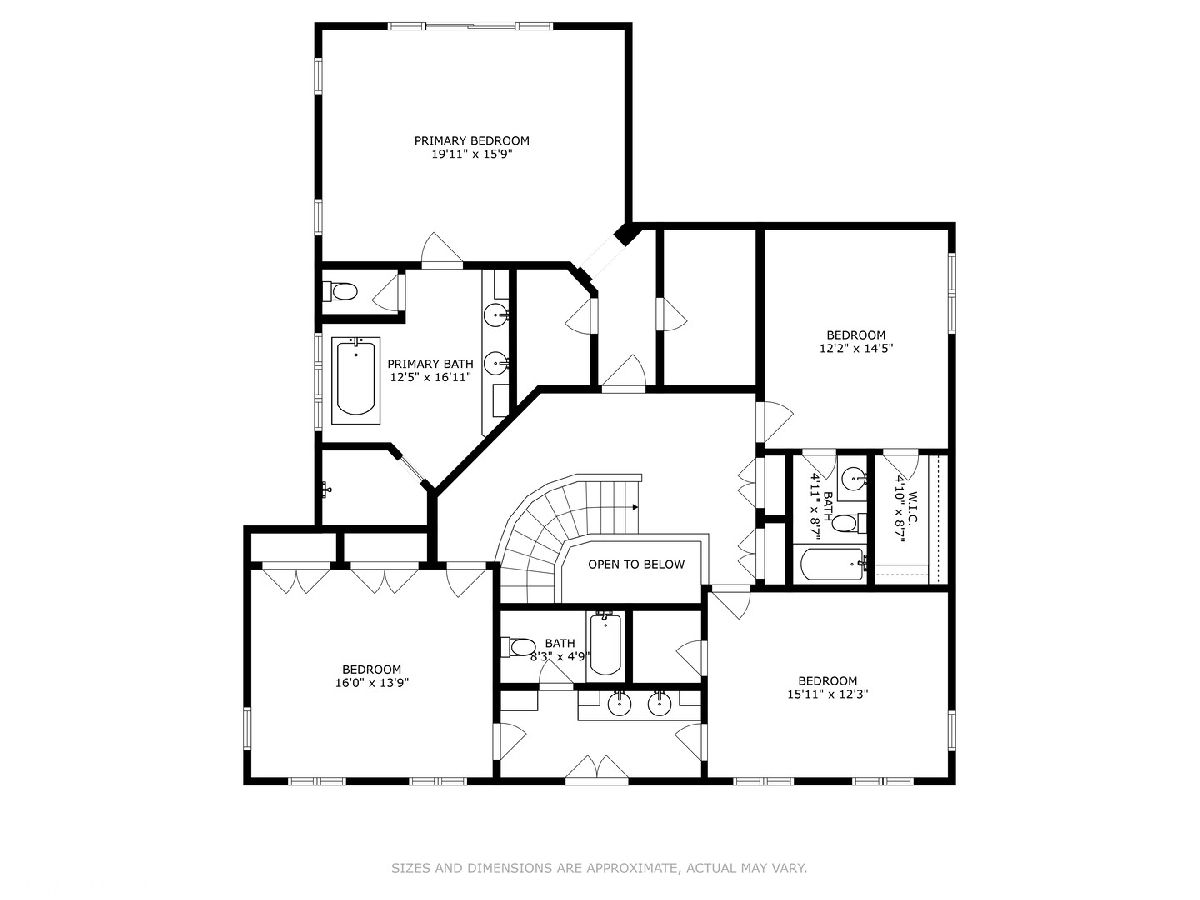
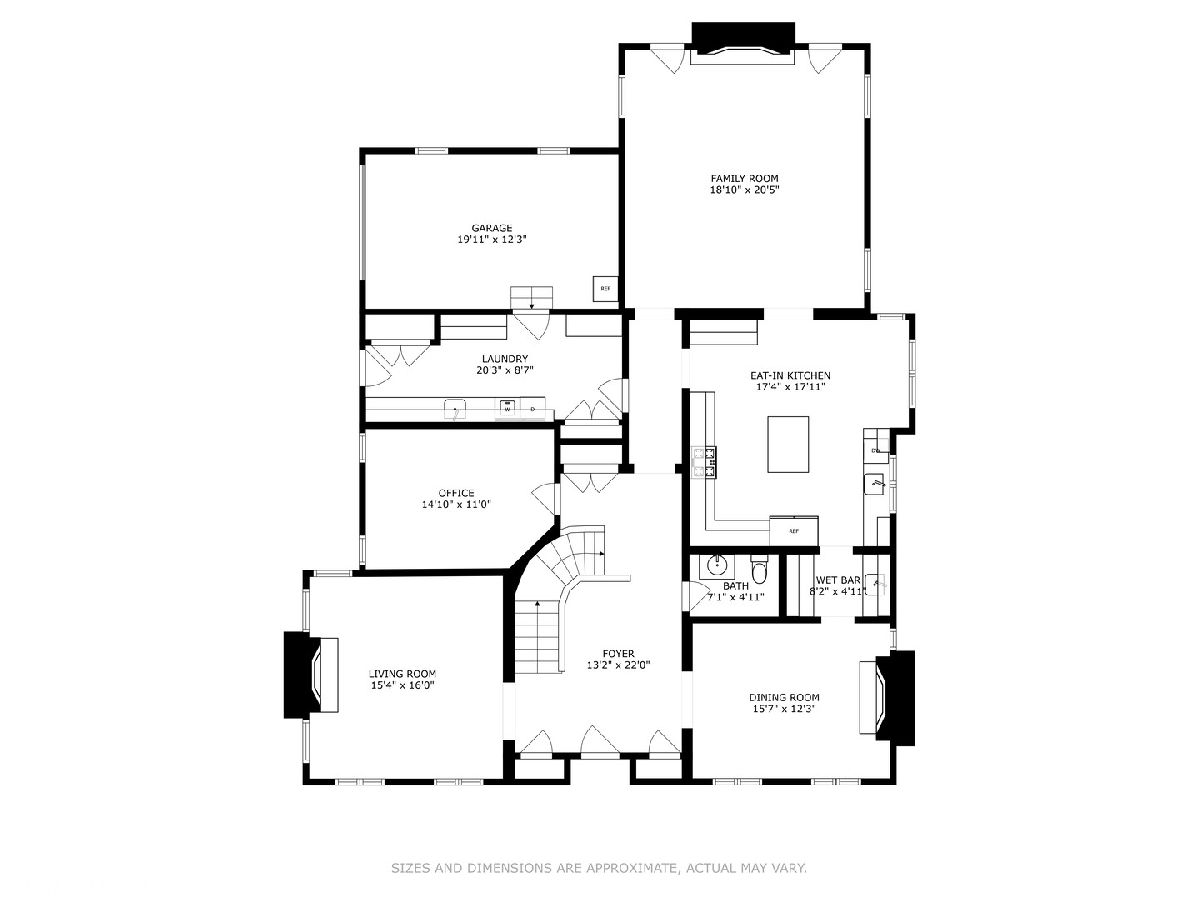
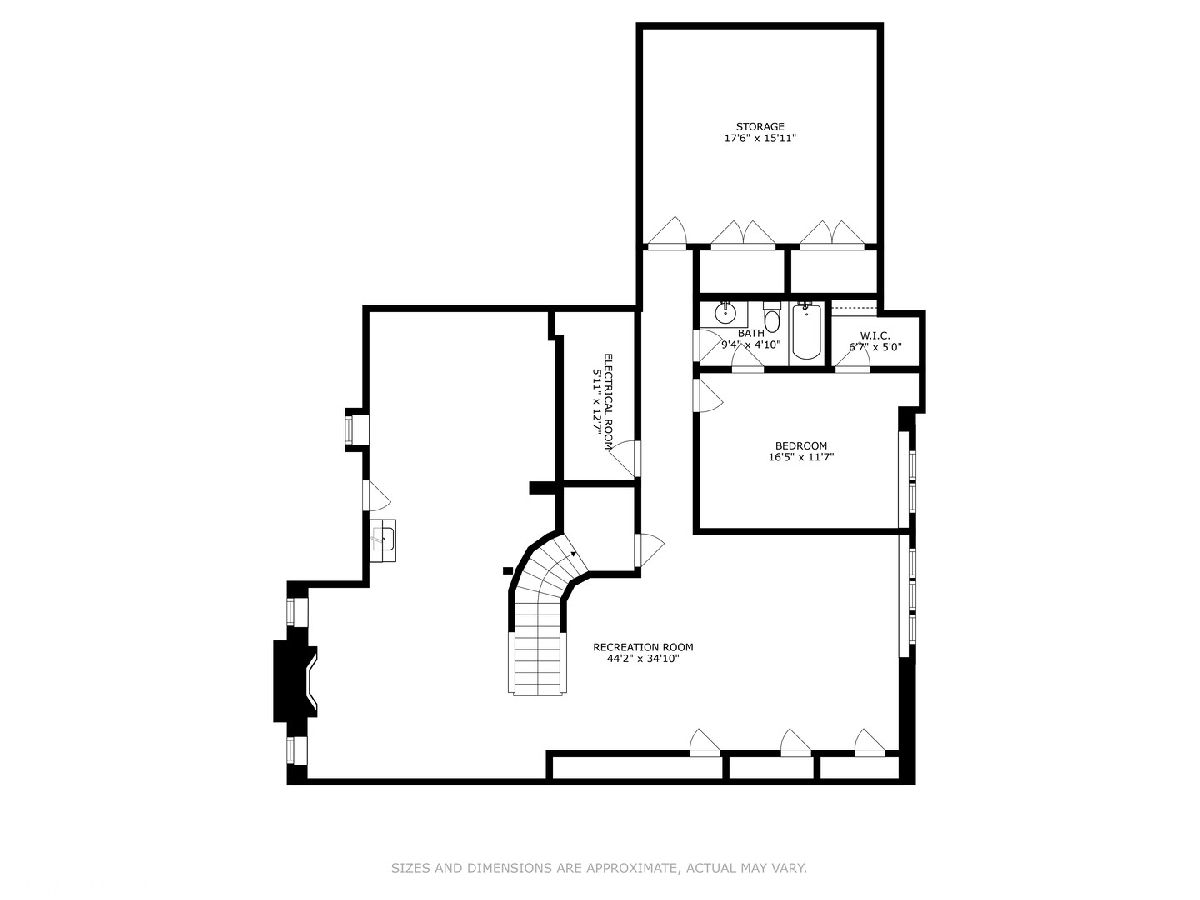
Room Specifics
Total Bedrooms: 5
Bedrooms Above Ground: 4
Bedrooms Below Ground: 1
Dimensions: —
Floor Type: —
Dimensions: —
Floor Type: —
Dimensions: —
Floor Type: —
Dimensions: —
Floor Type: —
Full Bathrooms: 5
Bathroom Amenities: Separate Shower,Steam Shower,Double Sink,Soaking Tub
Bathroom in Basement: 1
Rooms: —
Basement Description: Finished
Other Specifics
| 3 | |
| — | |
| Asphalt | |
| — | |
| — | |
| 80X174X80X167 | |
| — | |
| — | |
| — | |
| — | |
| Not in DB | |
| — | |
| — | |
| — | |
| — |
Tax History
| Year | Property Taxes |
|---|---|
| 2015 | $31,676 |
Contact Agent
Nearby Similar Homes
Nearby Sold Comparables
Contact Agent
Listing Provided By
@properties Christie's International Real Estate

