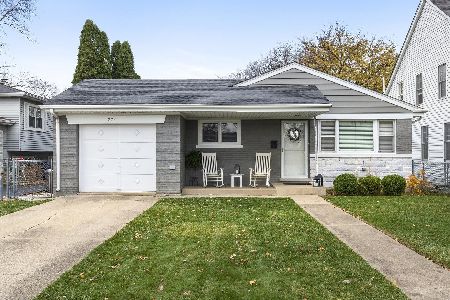254 Highview Avenue, Elmhurst, Illinois 60126
$427,000
|
Sold
|
|
| Status: | Closed |
| Sqft: | 1,900 |
| Cost/Sqft: | $228 |
| Beds: | 5 |
| Baths: | 3 |
| Year Built: | 1929 |
| Property Taxes: | $7,761 |
| Days On Market: | 2910 |
| Lot Size: | 0,19 |
Description
Live Large! Lowest priced 5/3 in Elmhurst. Spacious & beautifully updated walk to downtown Elmhurst & South of North Ave. 5 beds+3 full baths (1 on each floor) + 1 office = plenty of space options including related living. Welcoming & bright enclosed front porch. Main floor hosts 2 large beds & full updated bath. Sun filled eat in kitchen has walk-in pantry & overlooks yard w/paver brick path, garden & gas hook for grilling. Incredible upstairs w/3 bedrooms, full bathroom, a play/bonus room. Tons of storage! Bright basement w/ large rec space, office, full bath, roomy laundry room, work room private entry & more. Swap office to bedroom for the perfect in-law or teen arrangement. Fully insulated, heated oversized garage with fab mancave space! Roomy fenced yard, new gutters & downspouts, tear off roof & new AC unit. Fresh paint throughout. Excellent schools, close to shopping, expressways & commuter train. This home is loaded with everything and it's move in ready! Welcome home!
Property Specifics
| Single Family | |
| — | |
| Bungalow | |
| 1929 | |
| Full | |
| — | |
| No | |
| 0.19 |
| Du Page | |
| — | |
| 0 / Not Applicable | |
| None | |
| Lake Michigan | |
| Public Sewer | |
| 09847819 | |
| 0602101017 |
Nearby Schools
| NAME: | DISTRICT: | DISTANCE: | |
|---|---|---|---|
|
Grade School
Hawthorne Elementary School |
205 | — | |
|
Middle School
Sandburg Middle School |
205 | Not in DB | |
|
High School
York Community High School |
205 | Not in DB | |
Property History
| DATE: | EVENT: | PRICE: | SOURCE: |
|---|---|---|---|
| 3 Apr, 2018 | Sold | $427,000 | MRED MLS |
| 24 Feb, 2018 | Under contract | $432,700 | MRED MLS |
| 2 Feb, 2018 | Listed for sale | $432,700 | MRED MLS |
Room Specifics
Total Bedrooms: 5
Bedrooms Above Ground: 5
Bedrooms Below Ground: 0
Dimensions: —
Floor Type: Carpet
Dimensions: —
Floor Type: Carpet
Dimensions: —
Floor Type: Hardwood
Dimensions: —
Floor Type: —
Full Bathrooms: 3
Bathroom Amenities: —
Bathroom in Basement: 1
Rooms: Enclosed Porch,Office,Bonus Room,Workshop,Bedroom 5,Other Room
Basement Description: Partially Finished,Exterior Access
Other Specifics
| 2 | |
| Concrete Perimeter | |
| Asphalt | |
| Porch | |
| — | |
| 50 X 167 | |
| Dormer,Finished | |
| None | |
| Hardwood Floors, First Floor Bedroom, In-Law Arrangement, First Floor Full Bath | |
| Range, Microwave, Dishwasher, Refrigerator, Washer, Dryer, Disposal | |
| Not in DB | |
| Street Lights, Street Paved | |
| — | |
| — | |
| — |
Tax History
| Year | Property Taxes |
|---|---|
| 2018 | $7,761 |
Contact Agent
Nearby Similar Homes
Nearby Sold Comparables
Contact Agent
Listing Provided By
Prello Realty, Inc.










