274 Highview Avenue, Elmhurst, Illinois 60126
$360,000
|
Sold
|
|
| Status: | Closed |
| Sqft: | 1,134 |
| Cost/Sqft: | $326 |
| Beds: | 3 |
| Baths: | 2 |
| Year Built: | 1957 |
| Property Taxes: | $7,032 |
| Days On Market: | 1895 |
| Lot Size: | 0,19 |
Description
Sharp Brick Ranch with a Walk to Town/Train Location! Check out this solid home with gorgeous hardwood floors and a showstopper kitchen with open concept floorplan. 3 Bedroom 1 Level Living with over 2,200 sqft of finished living space. All the heavy lifting is done and you can move right in and enjoy! The 167 foot lot offers loads of greenspace and has mature and private landscaping! Lovely easily accessible patio area for dining al fresco and 1 car attached garage. HUGE Basement with Recreation Room for kiddos, office space, and TV/Lounge Area for R&R. Potential 4th bedroom and SO MUCH STORAGE! Lots to offer any buyer who wants a turnkey home & loves Downtown Elmhurst! Walk to Hawthorne Grade School, Wilder Park and Court Plus Fitness Center and Whole Foods shopping center. The WHOLE Package for the Affordable Price!
Property Specifics
| Single Family | |
| — | |
| Ranch | |
| 1957 | |
| Full | |
| RANCH | |
| No | |
| 0.19 |
| Du Page | |
| — | |
| — / Not Applicable | |
| None | |
| Lake Michigan | |
| Public Sewer | |
| 10932634 | |
| 0602101013 |
Nearby Schools
| NAME: | DISTRICT: | DISTANCE: | |
|---|---|---|---|
|
Grade School
Hawthorne Elementary School |
205 | — | |
|
Middle School
Sandburg Middle School |
205 | Not in DB | |
|
High School
York Community High School |
205 | Not in DB | |
Property History
| DATE: | EVENT: | PRICE: | SOURCE: |
|---|---|---|---|
| 29 Dec, 2008 | Sold | $213,000 | MRED MLS |
| 17 Dec, 2008 | Under contract | $235,900 | MRED MLS |
| — | Last price change | $237,900 | MRED MLS |
| 4 Sep, 2008 | Listed for sale | $265,000 | MRED MLS |
| 11 Dec, 2020 | Sold | $360,000 | MRED MLS |
| 21 Nov, 2020 | Under contract | $369,900 | MRED MLS |
| 13 Nov, 2020 | Listed for sale | $369,900 | MRED MLS |
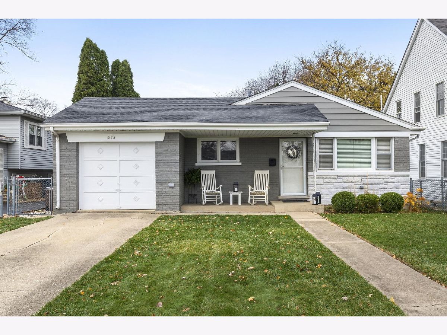
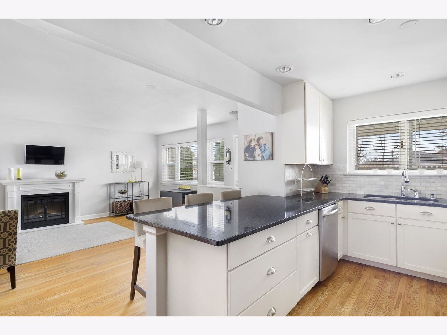
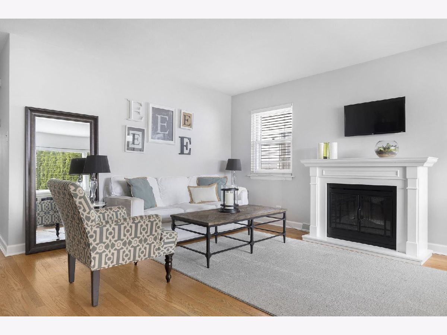
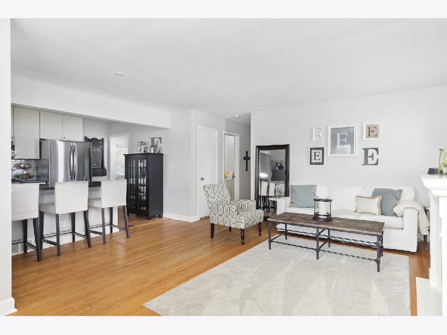
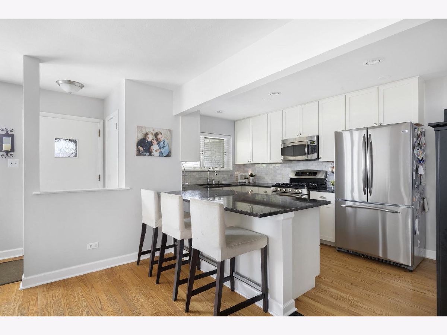
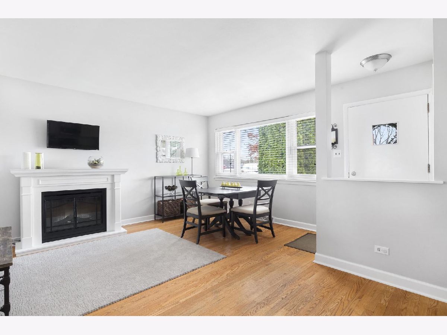
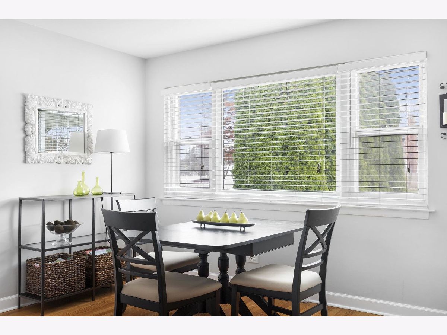
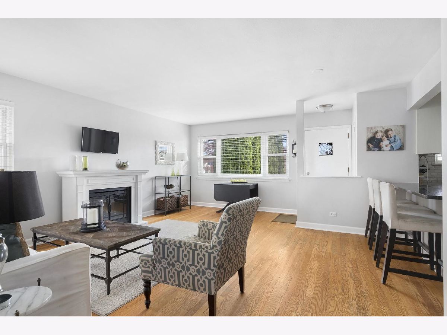
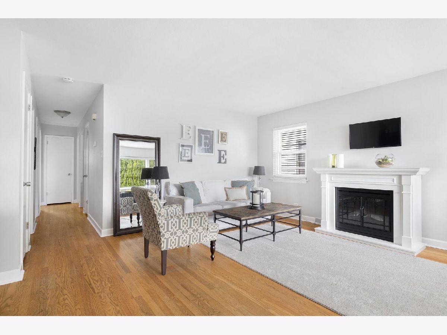
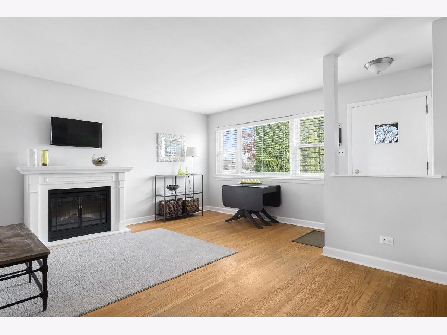
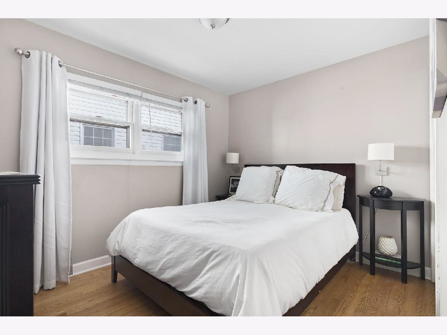
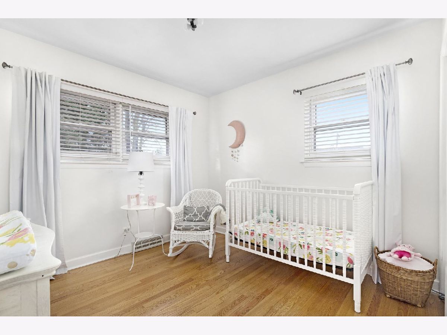
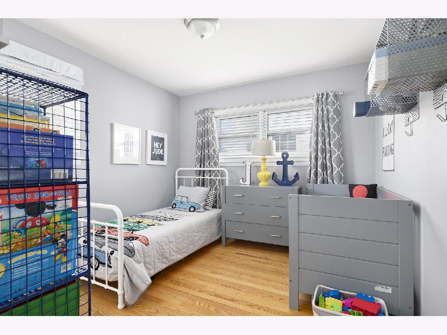
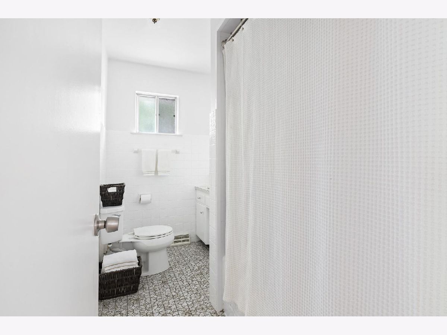
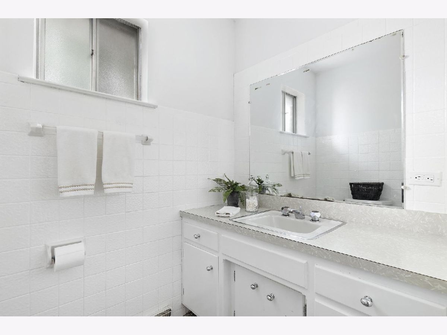
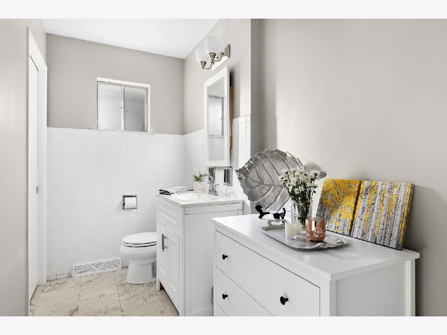
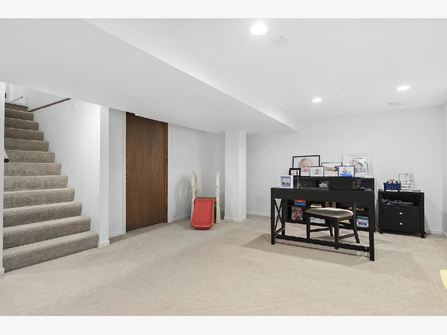
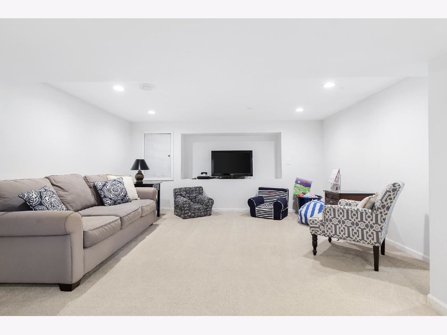
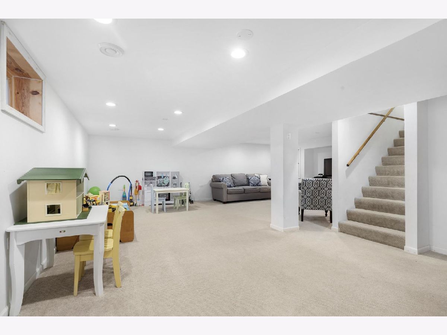
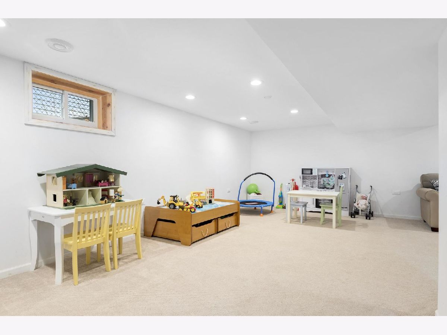
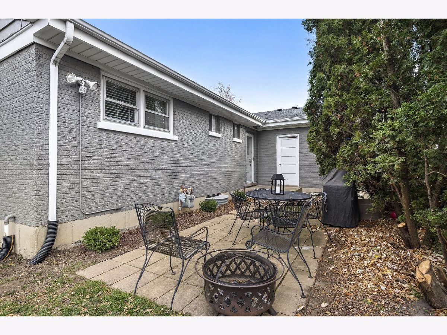
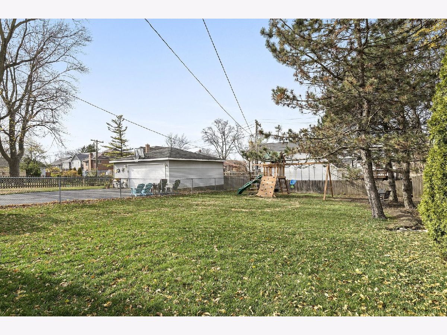
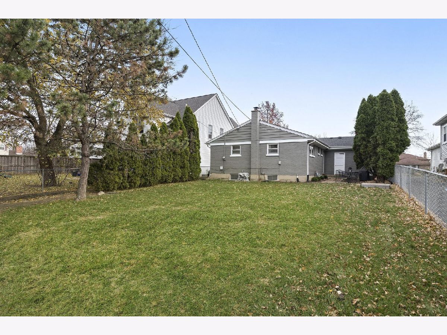
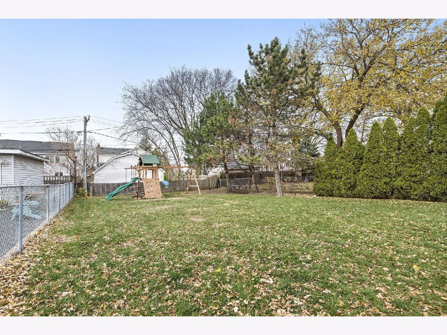
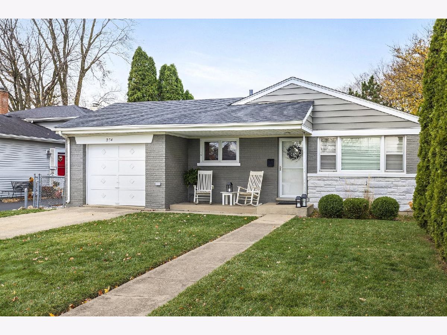
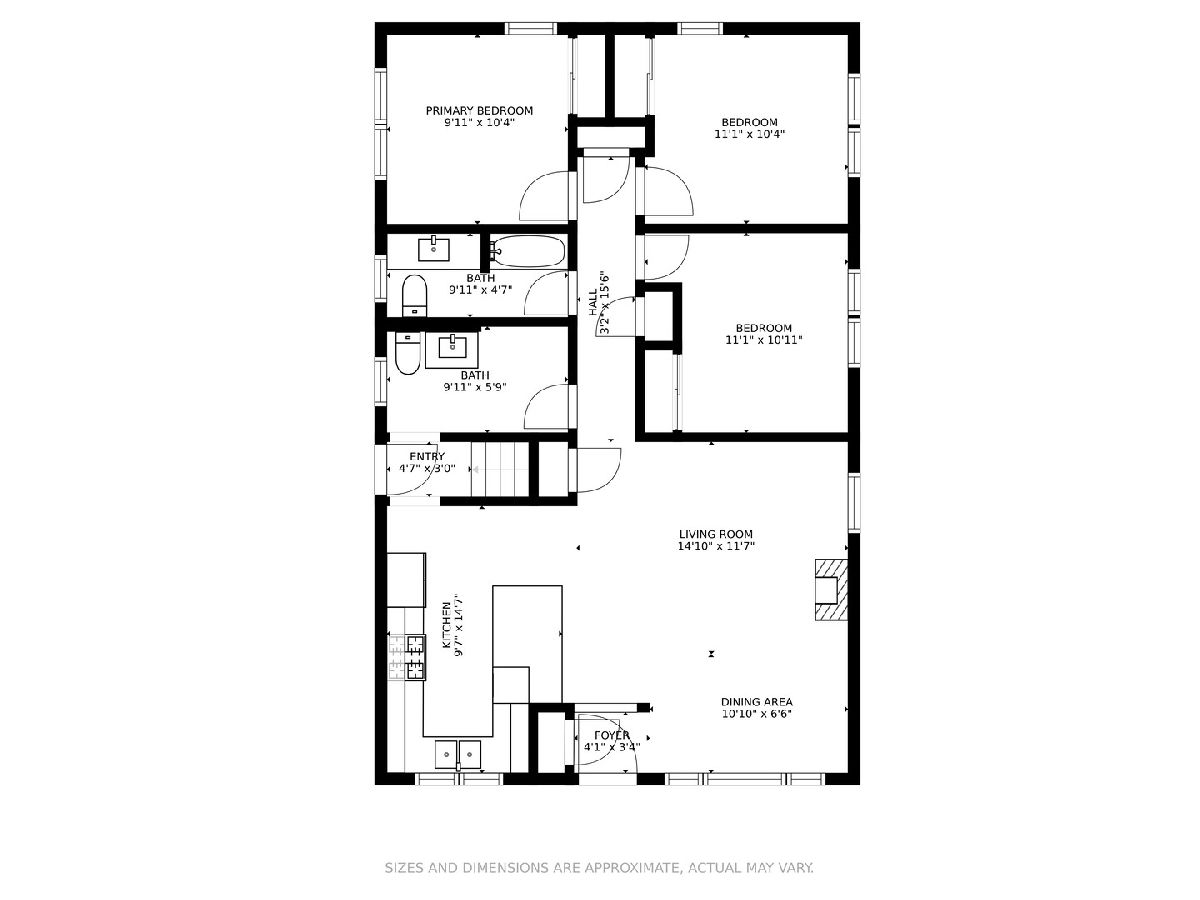
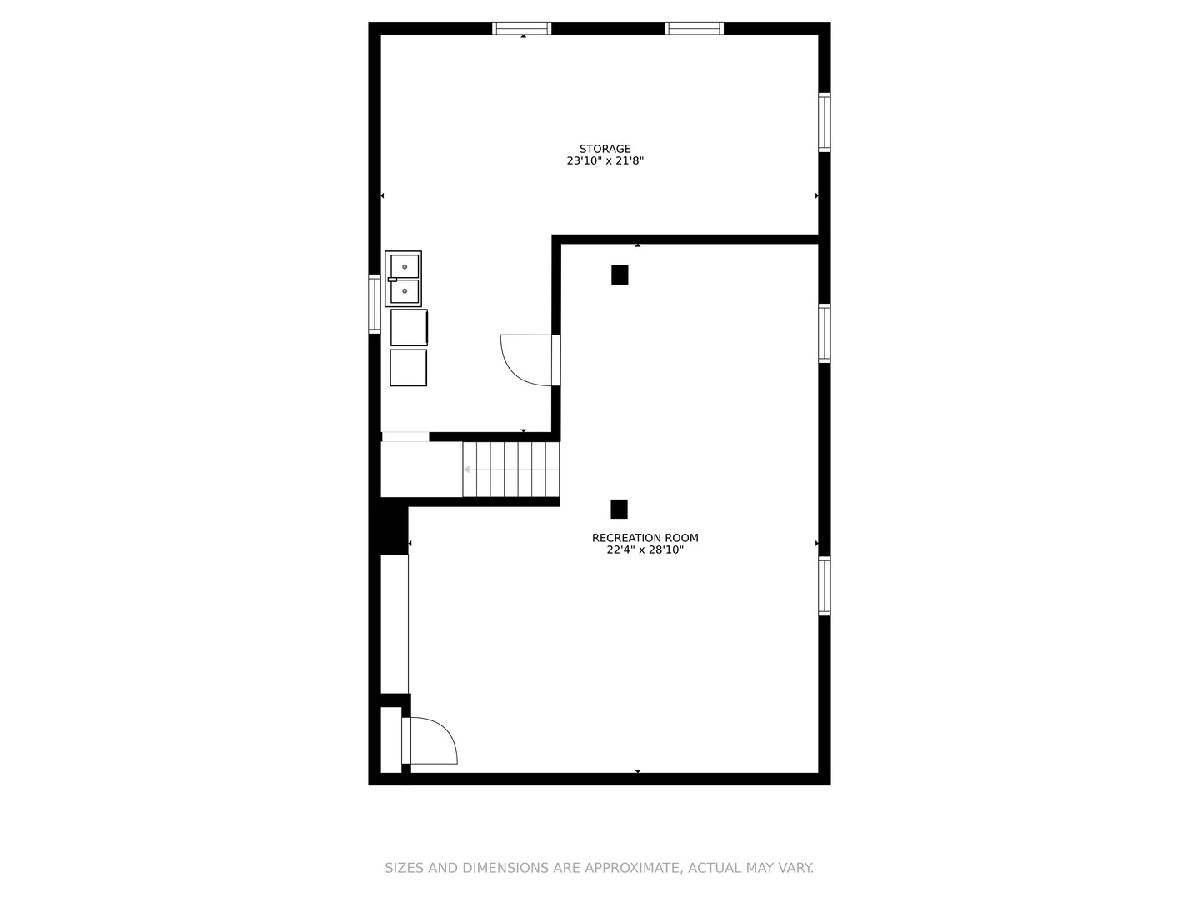
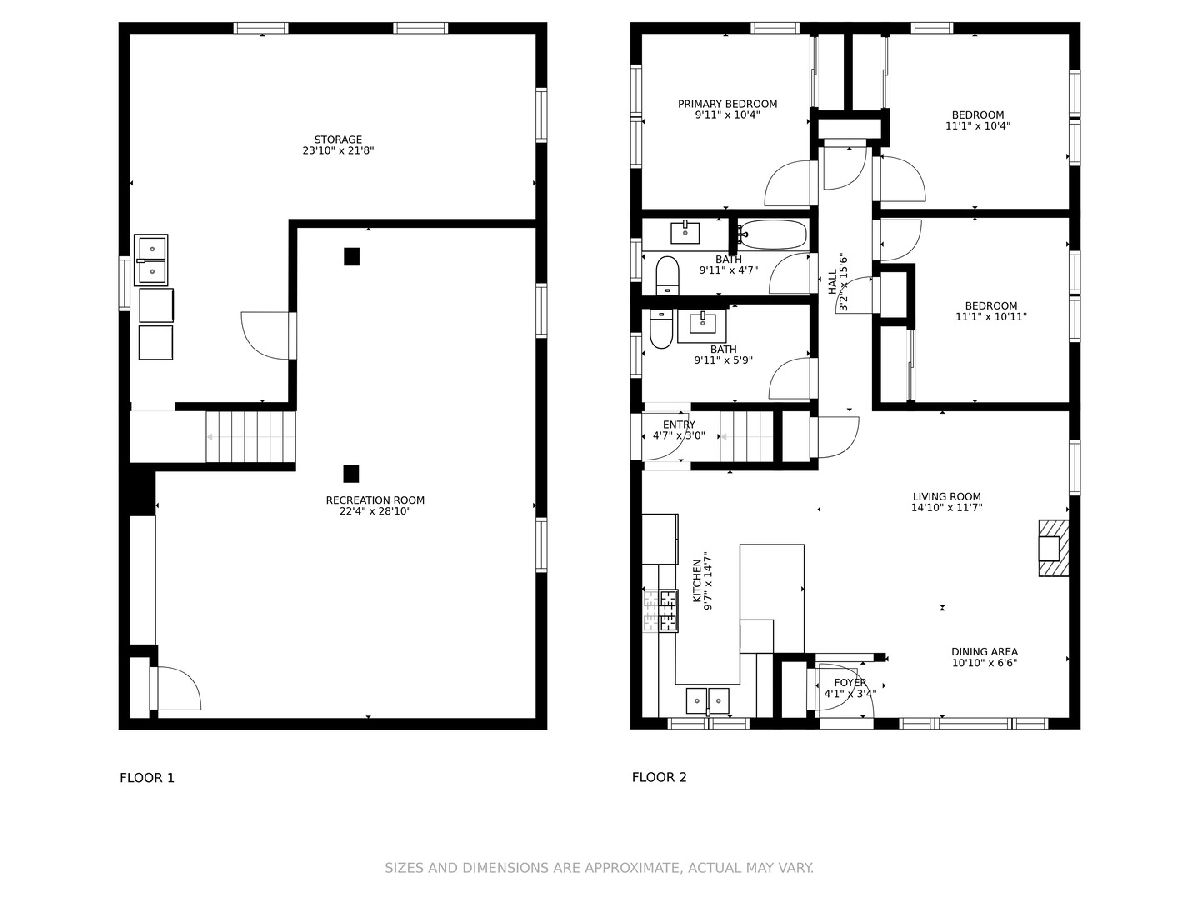
Room Specifics
Total Bedrooms: 3
Bedrooms Above Ground: 3
Bedrooms Below Ground: 0
Dimensions: —
Floor Type: Hardwood
Dimensions: —
Floor Type: Hardwood
Full Bathrooms: 2
Bathroom Amenities: Soaking Tub
Bathroom in Basement: 0
Rooms: Recreation Room,Bonus Room,Storage
Basement Description: Finished
Other Specifics
| 1 | |
| Concrete Perimeter | |
| Concrete | |
| Patio, Storms/Screens | |
| Fenced Yard | |
| 50 X 167 | |
| Full | |
| None | |
| Hardwood Floors, First Floor Bedroom, In-Law Arrangement, First Floor Full Bath, Built-in Features, Open Floorplan, Dining Combo, Granite Counters | |
| Range, Microwave, Dishwasher, Refrigerator, High End Refrigerator, Washer, Dryer, Stainless Steel Appliance(s) | |
| Not in DB | |
| Park, Tennis Court(s), Curbs, Sidewalks, Street Lights, Street Paved | |
| — | |
| — | |
| — |
Tax History
| Year | Property Taxes |
|---|---|
| 2008 | $4,247 |
| 2020 | $7,032 |
Contact Agent
Nearby Similar Homes
Nearby Sold Comparables
Contact Agent
Listing Provided By
Berkshire Hathaway HomeServices Prairie Path REALT









