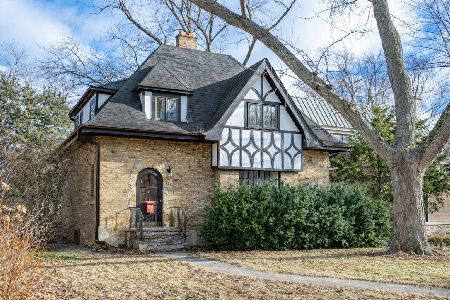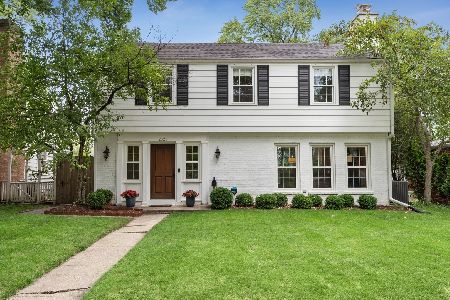2540 Cowper Avenue, Evanston, Illinois 60201
$820,000
|
Sold
|
|
| Status: | Closed |
| Sqft: | 2,632 |
| Cost/Sqft: | $319 |
| Beds: | 4 |
| Baths: | 3 |
| Year Built: | 1926 |
| Property Taxes: | $13,983 |
| Days On Market: | 1661 |
| Lot Size: | 0,00 |
Description
A fantastic 4 bedroom 2 1/2 bath brick and cedar Georgian sitting directly across from the incredible Bent Park offering open fields, playgrounds, tennis, and more. This quality built and well loved home is in move in condition and has fabulous flow and original details including hardwood floors,coved ceilings, divided light windows, a wood burning fireplace, and custom built ins in the living room, dining room, and family room. The updated kitchen has a walk in pantry closet, stainless steel appliances, granite counters, and a huge eating area connected to the family room. This great room space overlooks the charming fenced yard and wonderful patio and 2 car garage on a paved alley. The second floor king sized primary suite includes a dressing area and walk in closet along with a large bathroom with double vanity. There are 3 additional generous bedrooms and a bright hall bath. The basement offers two finished rooms that can easily be play areas, family space, office, or exercise options. This home has a newer roof, central air, boiler, and upgraded water service. A long list of upgrades and improvements will be provided at the property. Incredible location with access to Central street shops, transportation, and in the Willard Elementary School area.
Property Specifics
| Single Family | |
| — | |
| Georgian | |
| 1926 | |
| Partial | |
| — | |
| No | |
| — |
| Cook | |
| — | |
| 0 / Not Applicable | |
| None | |
| Lake Michigan,Public | |
| Public Sewer, Sewer-Storm | |
| 11161690 | |
| 10111010230000 |
Nearby Schools
| NAME: | DISTRICT: | DISTANCE: | |
|---|---|---|---|
|
Grade School
Willard Elementary School |
65 | — | |
|
Middle School
Haven Middle School |
65 | Not in DB | |
|
High School
Evanston Twp High School |
202 | Not in DB | |
Property History
| DATE: | EVENT: | PRICE: | SOURCE: |
|---|---|---|---|
| 15 Oct, 2021 | Sold | $820,000 | MRED MLS |
| 11 Aug, 2021 | Under contract | $839,000 | MRED MLS |
| 19 Jul, 2021 | Listed for sale | $839,000 | MRED MLS |



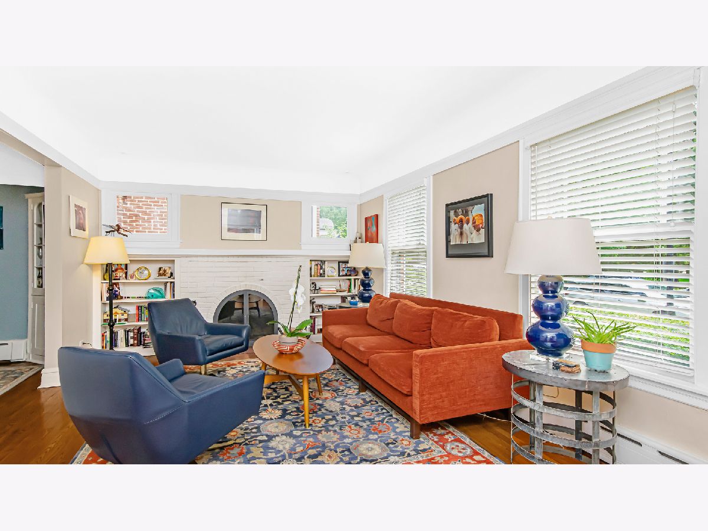



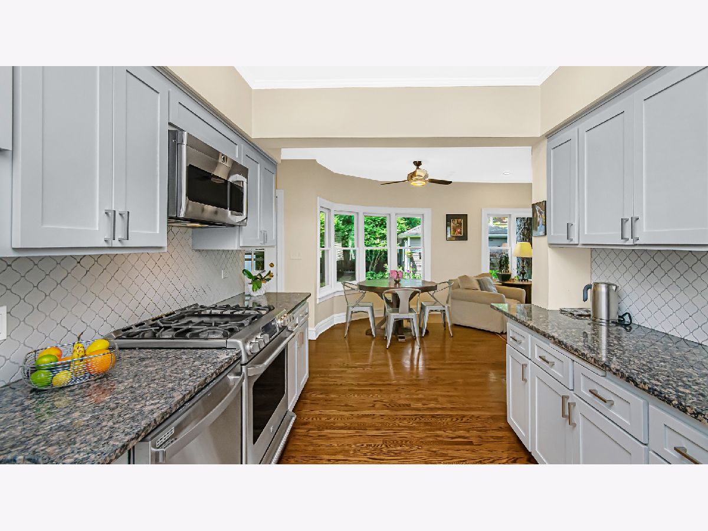
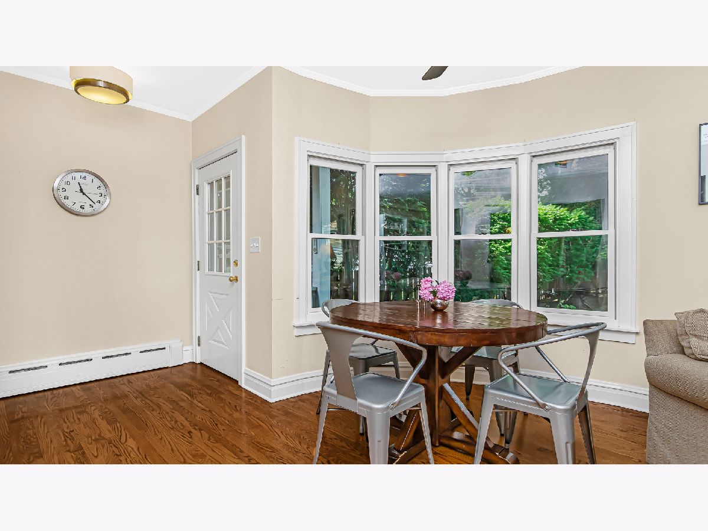





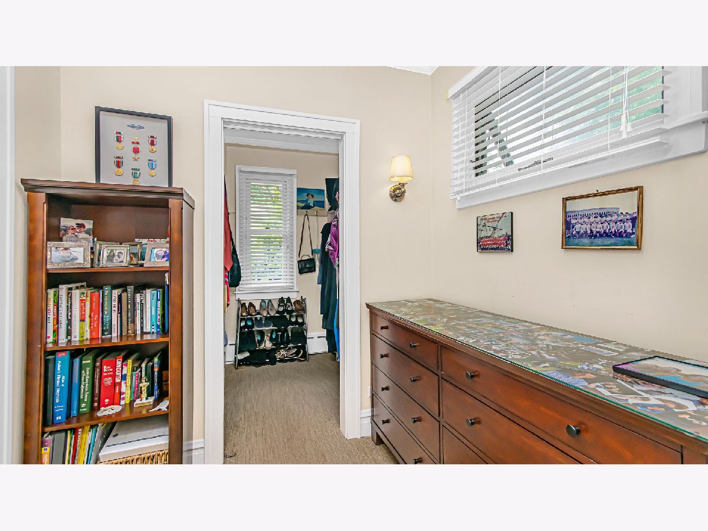


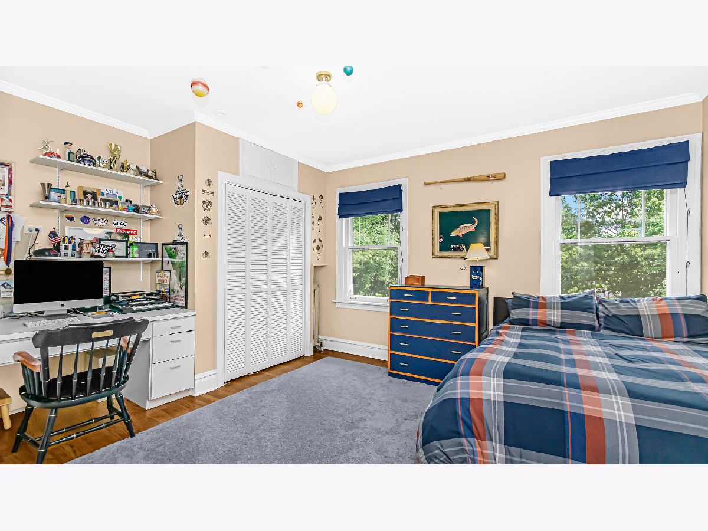

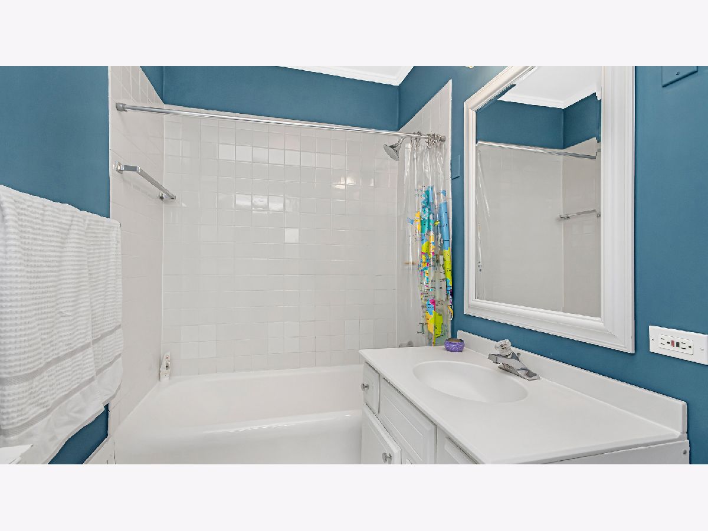

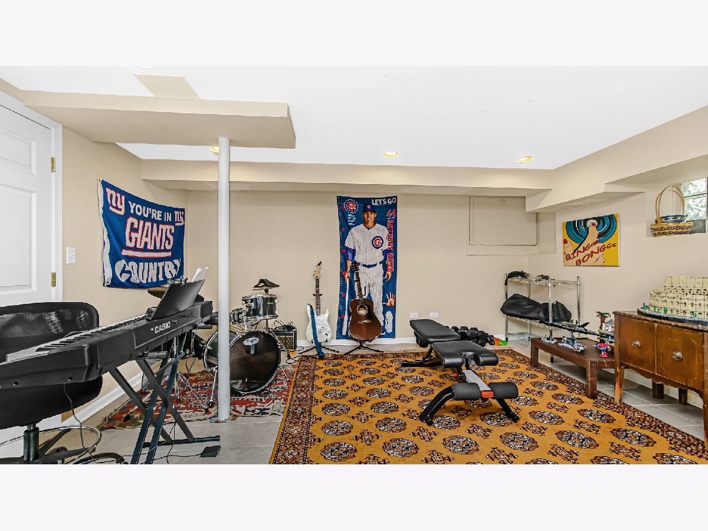

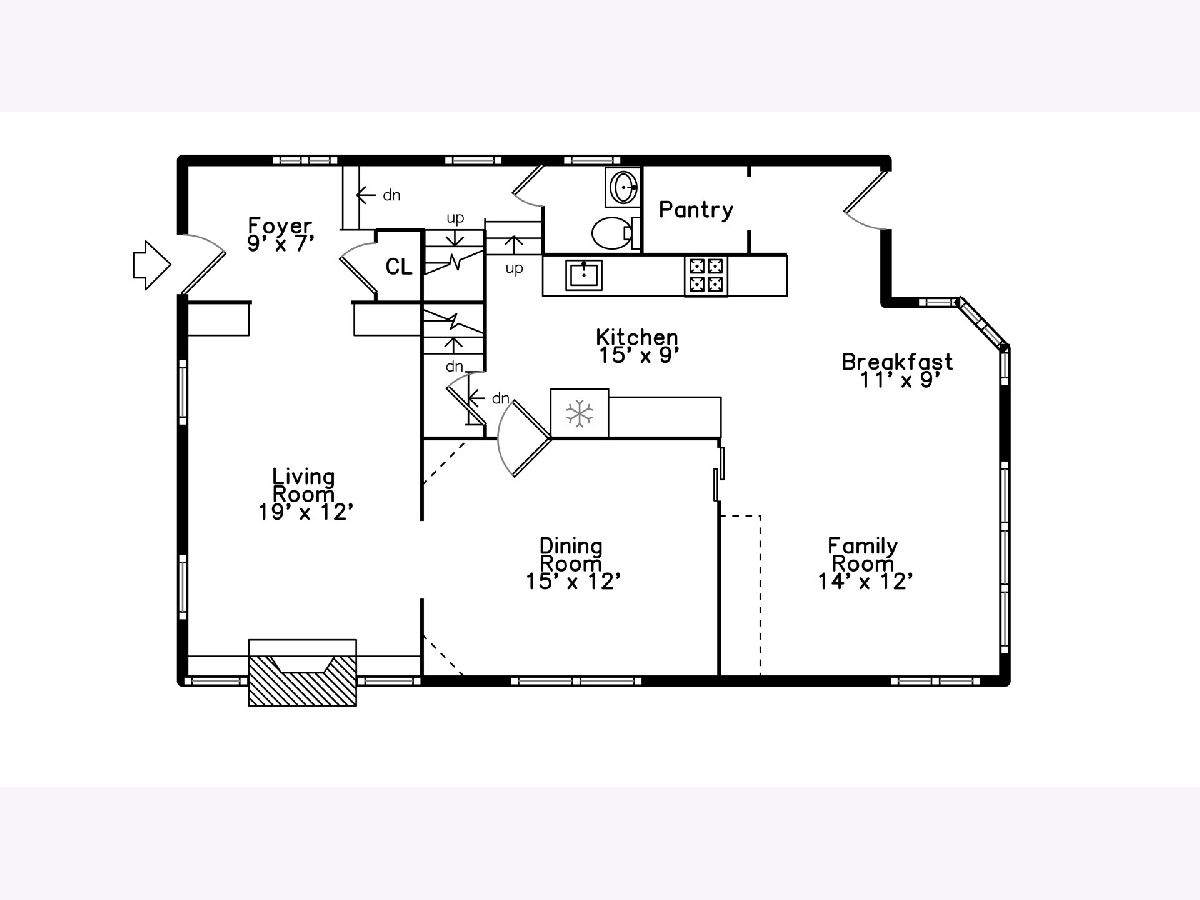
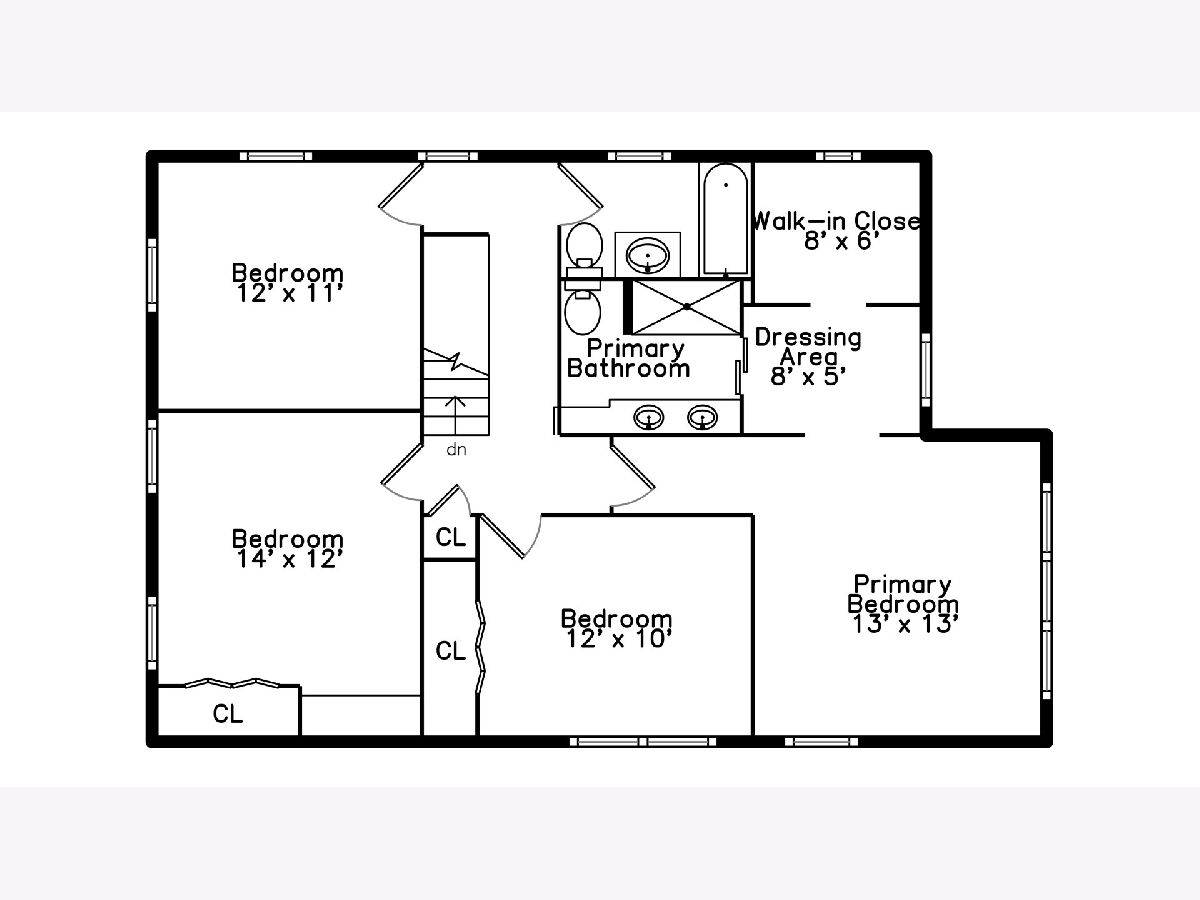

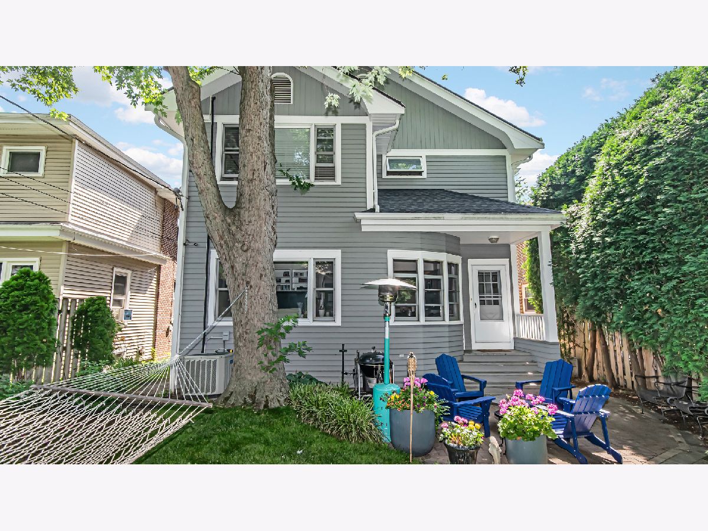
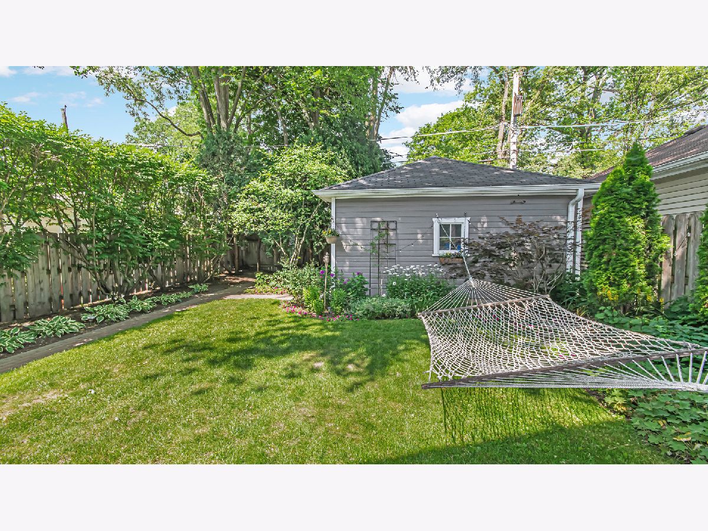
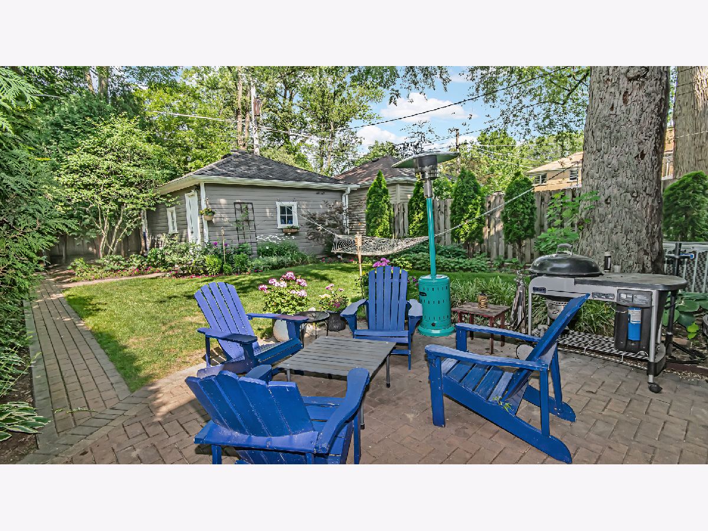


Room Specifics
Total Bedrooms: 4
Bedrooms Above Ground: 4
Bedrooms Below Ground: 0
Dimensions: —
Floor Type: Hardwood
Dimensions: —
Floor Type: Hardwood
Dimensions: —
Floor Type: Hardwood
Full Bathrooms: 3
Bathroom Amenities: —
Bathroom in Basement: 0
Rooms: Eating Area,Recreation Room,Play Room,Foyer,Walk In Closet
Basement Description: Finished
Other Specifics
| 2 | |
| — | |
| — | |
| Patio | |
| — | |
| 45 X 125 | |
| Pull Down Stair | |
| Full | |
| Hardwood Floors | |
| Range, Microwave, Dishwasher, Refrigerator, Washer, Dryer, Disposal, Stainless Steel Appliance(s) | |
| Not in DB | |
| Park, Sidewalks, Street Lights, Street Paved | |
| — | |
| — | |
| Wood Burning |
Tax History
| Year | Property Taxes |
|---|---|
| 2021 | $13,983 |
Contact Agent
Nearby Similar Homes
Nearby Sold Comparables
Contact Agent
Listing Provided By
Jameson Sotheby's International Realty




