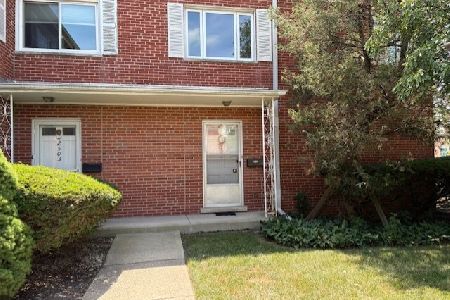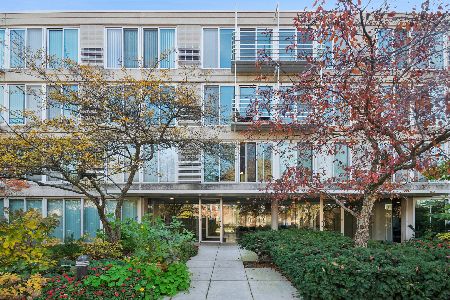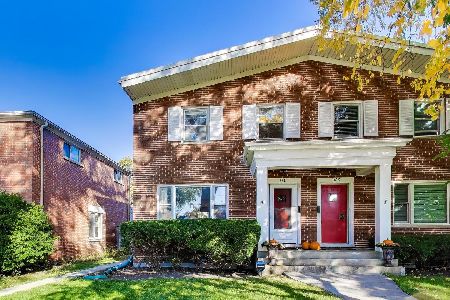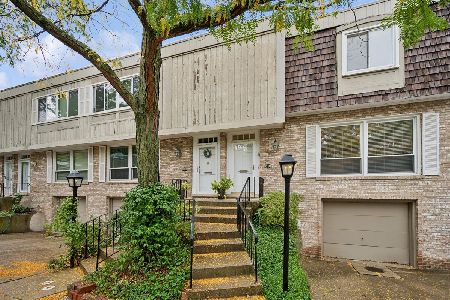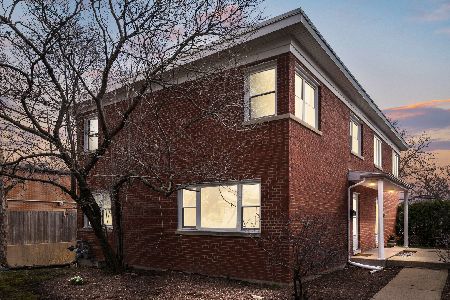2541 Crawford Avenue, Evanston, Illinois 60201
$300,000
|
Sold
|
|
| Status: | Closed |
| Sqft: | 1,782 |
| Cost/Sqft: | $168 |
| Beds: | 3 |
| Baths: | 2 |
| Year Built: | 1957 |
| Property Taxes: | $3,488 |
| Days On Market: | 1498 |
| Lot Size: | 0,00 |
Description
Nestled back from the street, this two story brick townhome is bright, sunny and quiet! What a great value in NW Evanston! Ready for the next owner with a freshly painted interior, refinished oak floors throughout, refinished pine staircase, and brand new stainless steel appliances in the kitchen. Open first floor features a spacious living room with a large picture window, adjacent dining room equally as bright, and a kitchen with cherry cabinets, granite countertops, new Frigidaire stove, dishwasher and microwave oven, new Samsung refrigerator and adjacent powder room. Upstairs you will find a large primary bedroom with double closet, two additional bedrooms with organized closets, ceiling fans, and a hall bathroom. More space is found in the basement with the large carpeted recreation/family room, and utility/laundry room with exterior door. Two assigned exterior parking spaces off the alley with easy access via the back staircase and door. Walk to Central Street shops and easy access to transportation.
Property Specifics
| Condos/Townhomes | |
| 2 | |
| — | |
| 1957 | |
| Full,Walkout | |
| — | |
| No | |
| — |
| Cook | |
| — | |
| 100 / Monthly | |
| Parking,Insurance,Lawn Care,Snow Removal | |
| Lake Michigan,Public | |
| Public Sewer | |
| 11236872 | |
| 10111000771003 |
Nearby Schools
| NAME: | DISTRICT: | DISTANCE: | |
|---|---|---|---|
|
Grade School
Willard Elementary School |
65 | — | |
|
Middle School
Haven Middle School |
65 | Not in DB | |
|
High School
Evanston Twp High School |
202 | Not in DB | |
Property History
| DATE: | EVENT: | PRICE: | SOURCE: |
|---|---|---|---|
| 18 Nov, 2021 | Sold | $300,000 | MRED MLS |
| 16 Oct, 2021 | Under contract | $299,000 | MRED MLS |
| 4 Oct, 2021 | Listed for sale | $299,000 | MRED MLS |
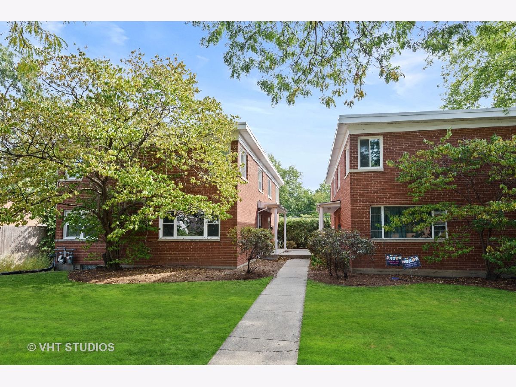
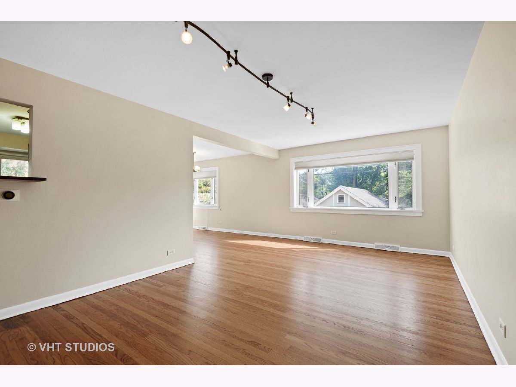
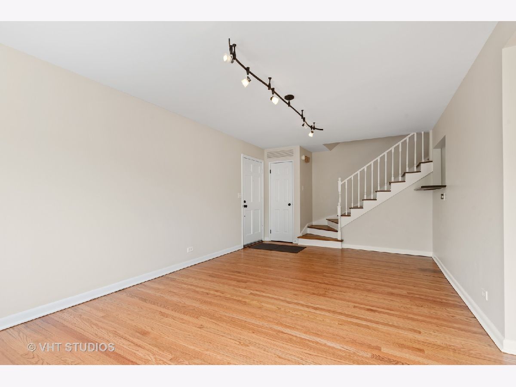
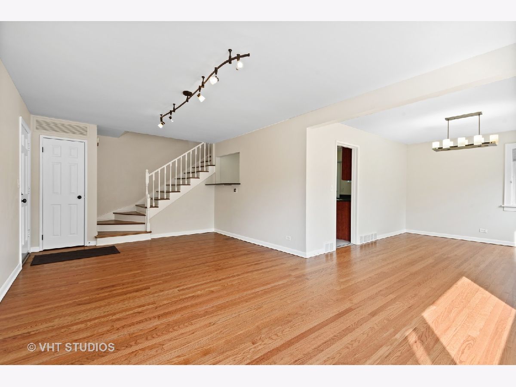
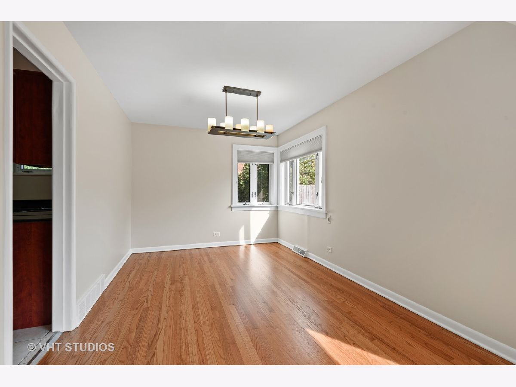
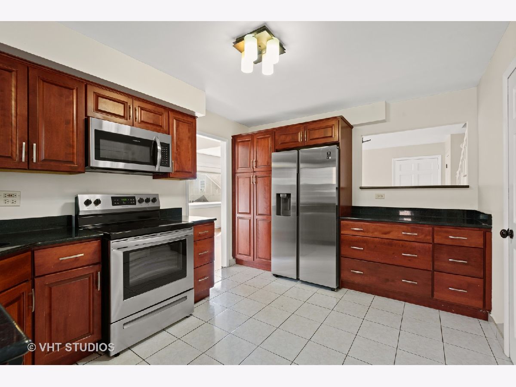
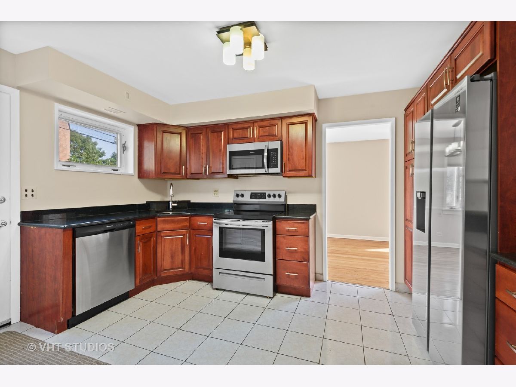
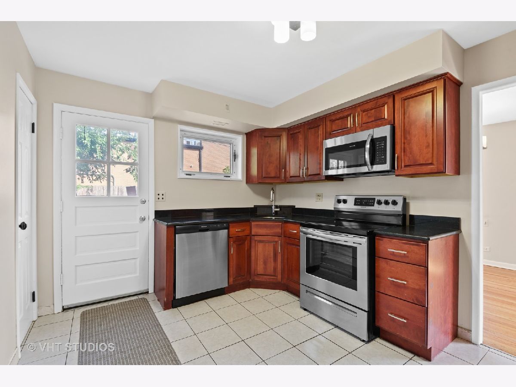
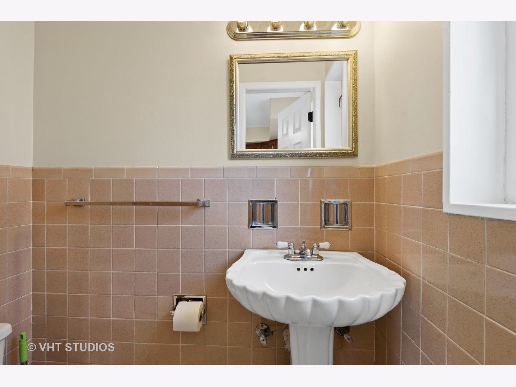
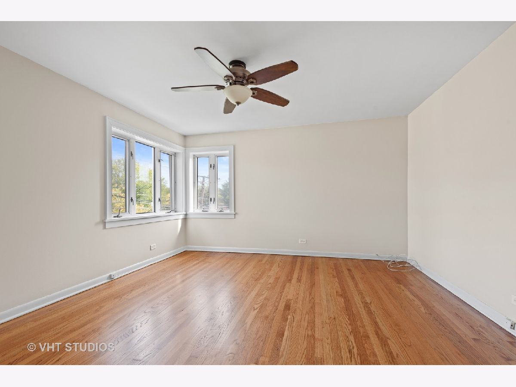
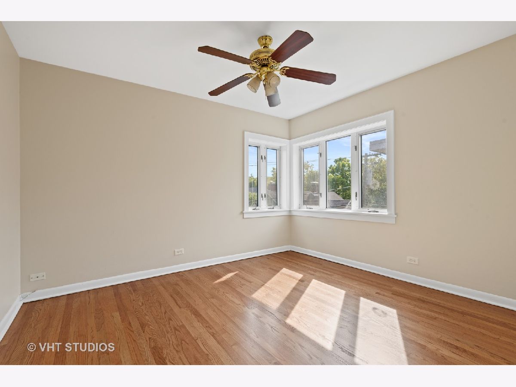
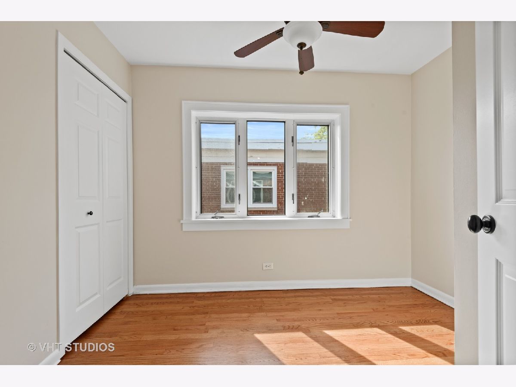
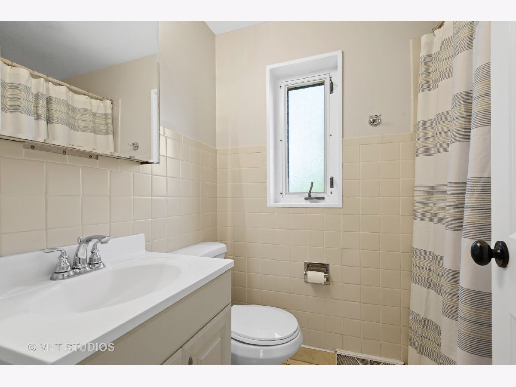
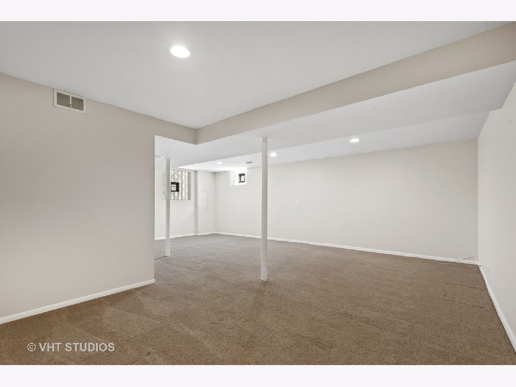
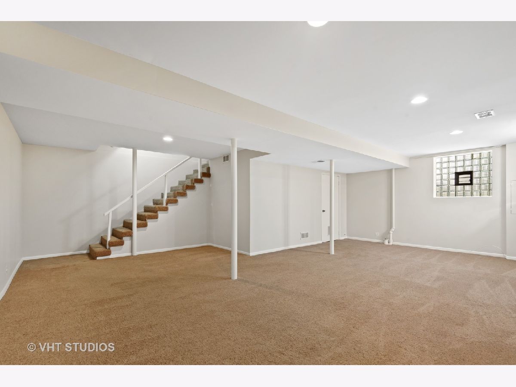
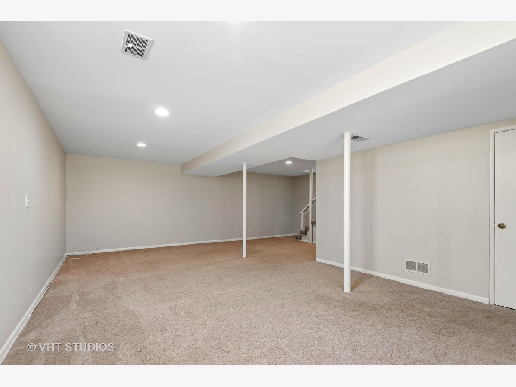
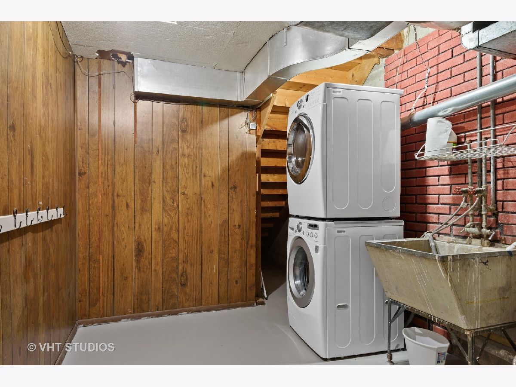
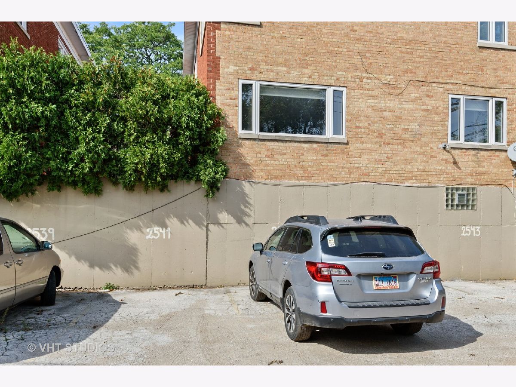
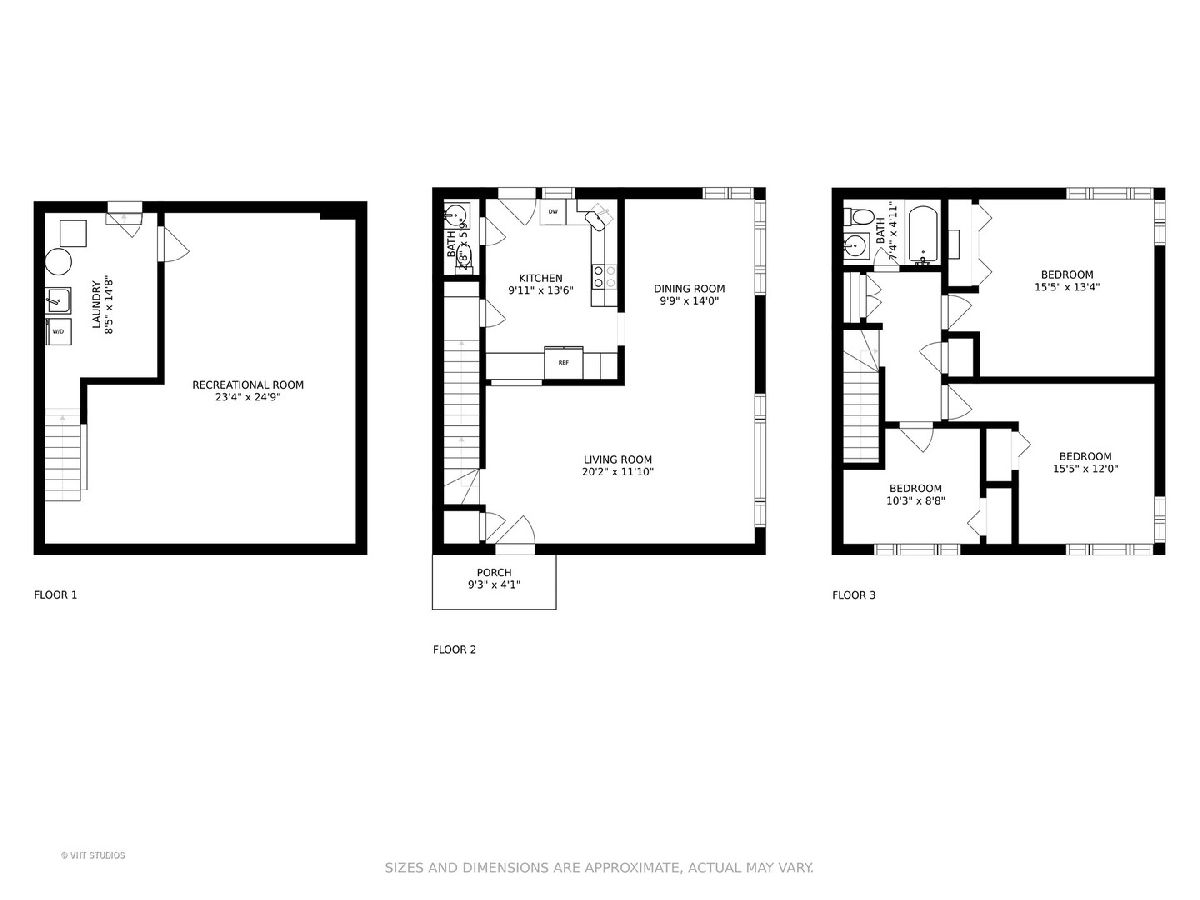
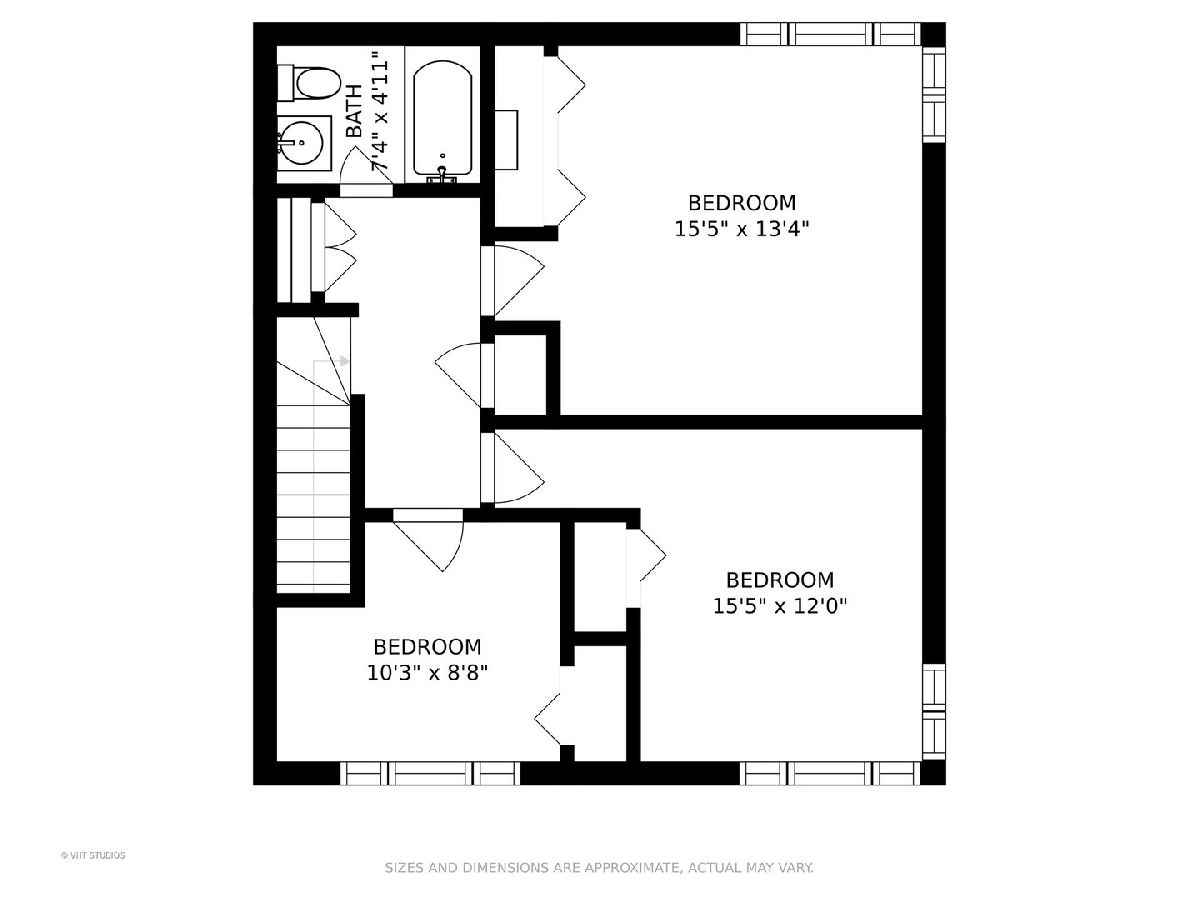
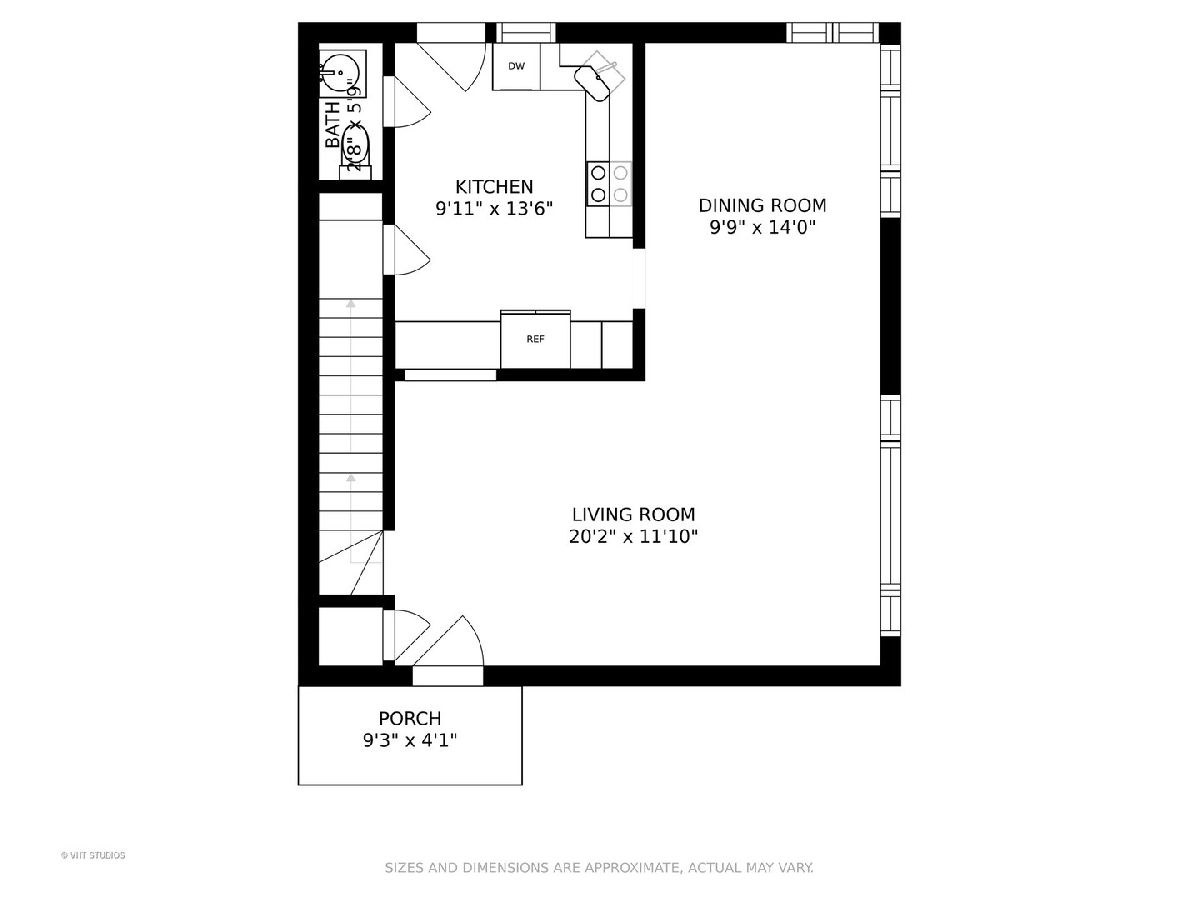
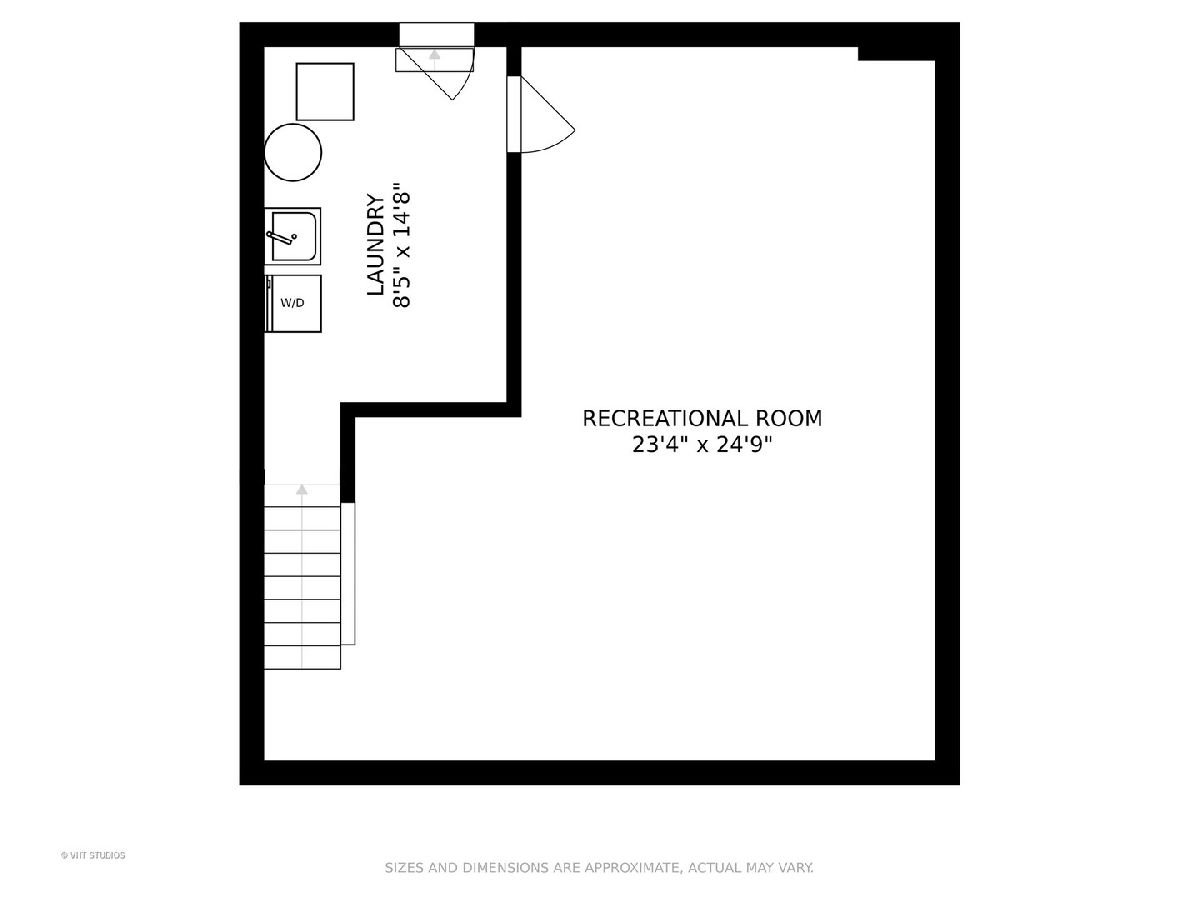
Room Specifics
Total Bedrooms: 3
Bedrooms Above Ground: 3
Bedrooms Below Ground: 0
Dimensions: —
Floor Type: Hardwood
Dimensions: —
Floor Type: Hardwood
Full Bathrooms: 2
Bathroom Amenities: —
Bathroom in Basement: 0
Rooms: Recreation Room
Basement Description: Partially Finished
Other Specifics
| — | |
| Concrete Perimeter | |
| Off Alley | |
| Storms/Screens, End Unit | |
| Common Grounds | |
| COMMON | |
| — | |
| None | |
| Hardwood Floors, Laundry Hook-Up in Unit, Storage | |
| Range, Microwave, Dishwasher, Refrigerator, Washer, Dryer, Stainless Steel Appliance(s) | |
| Not in DB | |
| — | |
| — | |
| — | |
| — |
Tax History
| Year | Property Taxes |
|---|---|
| 2021 | $3,488 |
Contact Agent
Nearby Similar Homes
Nearby Sold Comparables
Contact Agent
Listing Provided By
Baird & Warner

