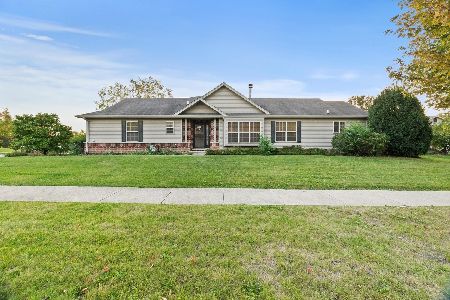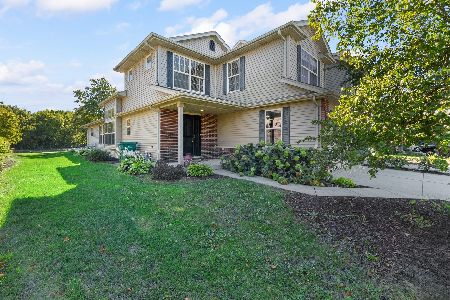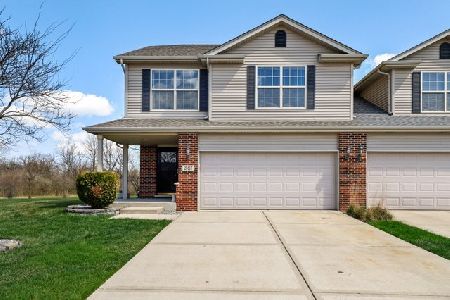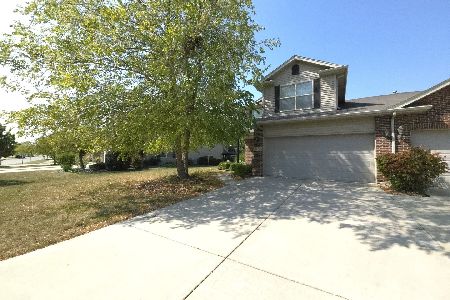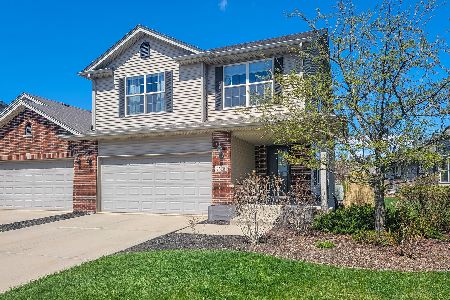25416 Oconnel Lane, Manhattan, Illinois 60442
$266,500
|
Sold
|
|
| Status: | Closed |
| Sqft: | 1,650 |
| Cost/Sqft: | $161 |
| Beds: | 2 |
| Baths: | 2 |
| Year Built: | 2004 |
| Property Taxes: | $5,840 |
| Days On Market: | 1644 |
| Lot Size: | 0,00 |
Description
Highest and Best called for by Friday July 23rd 3:00 pm. Everything one could be looking for in a duplex, 1 level, open floor plan and in truly "move in" condition. Add to it-premium lot location(pond view), patio with pergola and wahlaa- you have your new home. The owner added some nice touches to an already outstanding floor plan with new ceiling fans and light fixtures. There's a comfortable contrast thru out- hardwood floors accent the sun drenched kitchen and dining areas and stainless steel appliances give you the high end feel, yet lost in all of this is the vaulted ceiling allowing that extra special touch. Generous room sizes and today's colors make this feel almost like a model home. The master bedroom does not lack for storage with a spacious walk in closet and not to be out done would be the master bath with dual vanity and separate walk in shower. French doors lead to blank canvas of an unfinished basement(28 x 38) with a partial crawl and roughed in plumbing. Grab your morning coffee or evening beverage of choice and treasure the view from the patio with pergola covering-yes it's that nice. Fireplace, vaulted ceilings, attached garage(2 car) and price make this a "must-see". It would hard to believe if this didn't check off all your boxes on your must have list.
Property Specifics
| Condos/Townhomes | |
| 1 | |
| — | |
| 2004 | |
| Full | |
| — | |
| Yes | |
| — |
| Will | |
| — | |
| 0 / Not Applicable | |
| None | |
| Public | |
| Public Sewer | |
| 11160029 | |
| 1412173130740000 |
Property History
| DATE: | EVENT: | PRICE: | SOURCE: |
|---|---|---|---|
| 27 Aug, 2021 | Sold | $266,500 | MRED MLS |
| 24 Jul, 2021 | Under contract | $265,000 | MRED MLS |
| 17 Jul, 2021 | Listed for sale | $265,000 | MRED MLS |
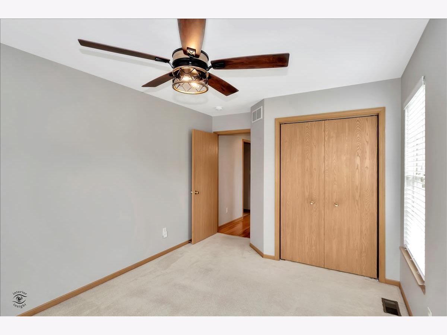
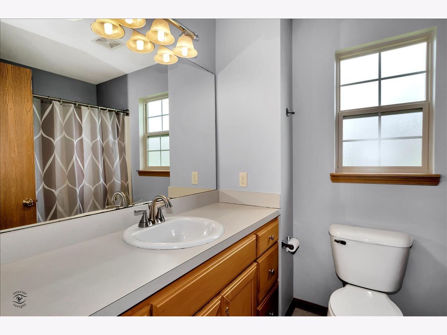
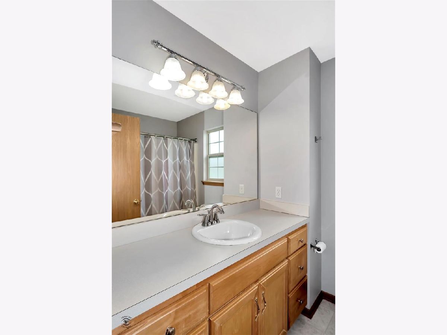
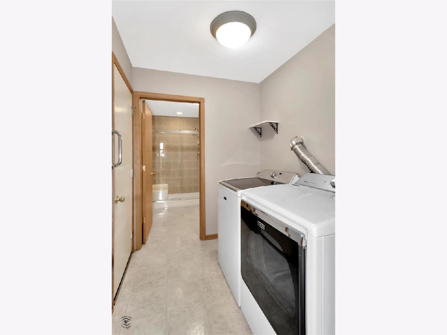
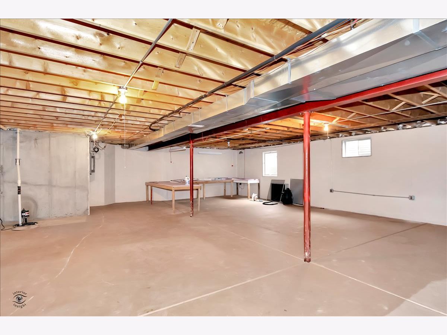
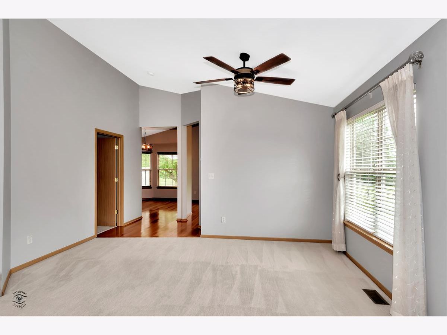
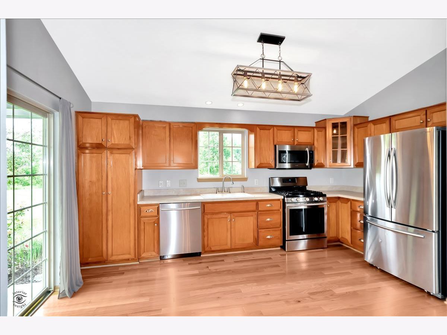
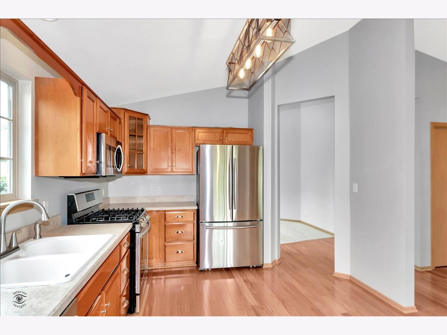
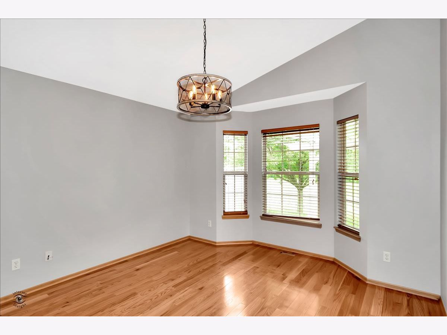
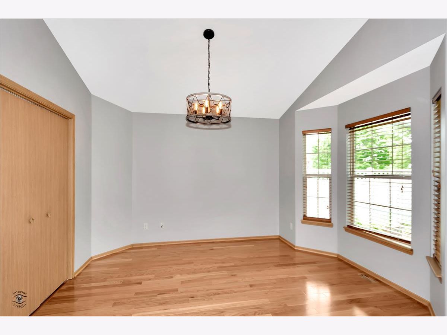
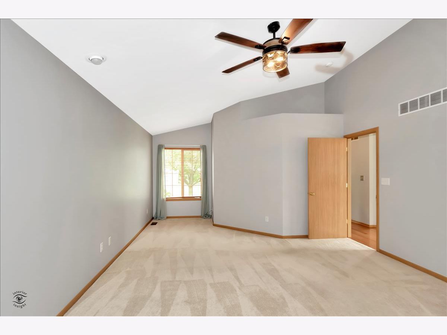
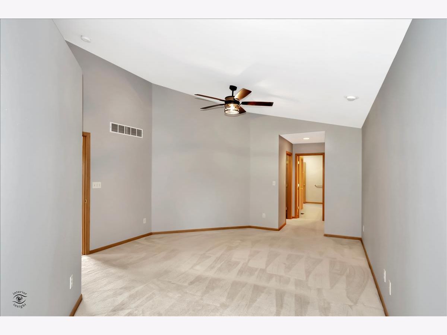
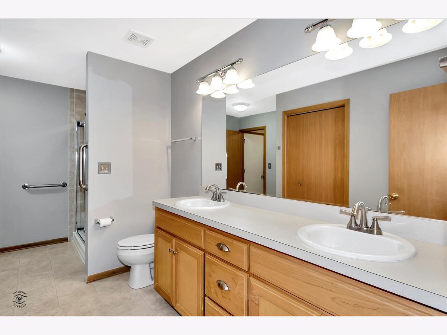
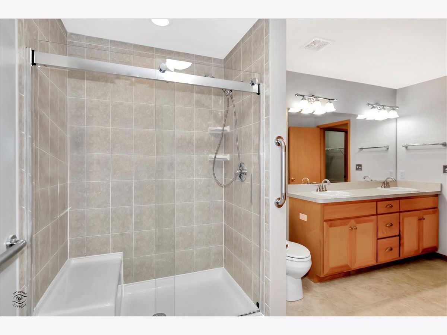
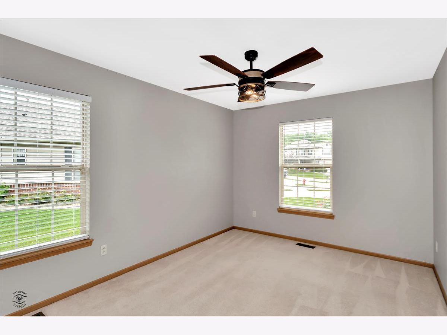
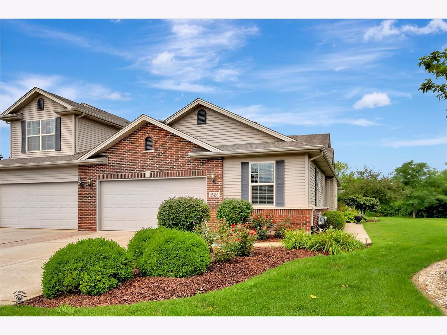
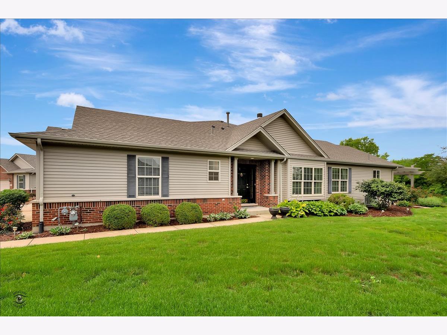
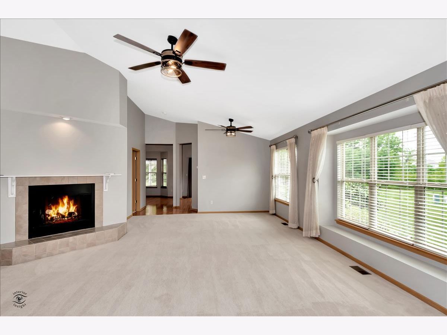
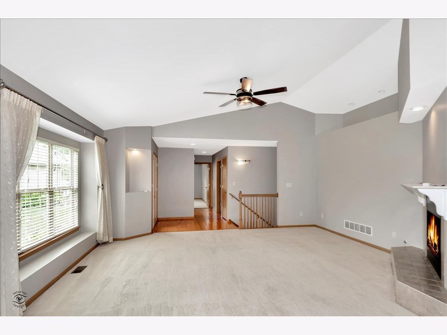
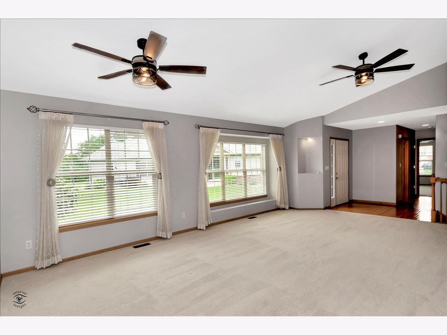
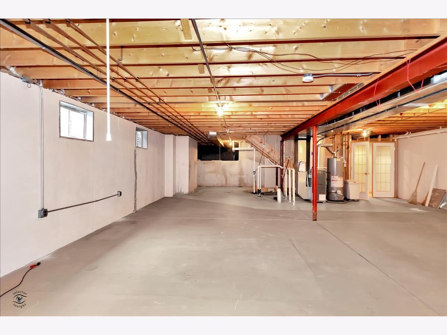
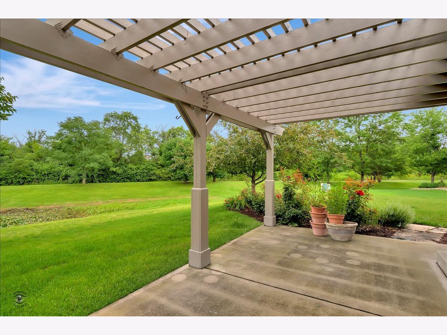
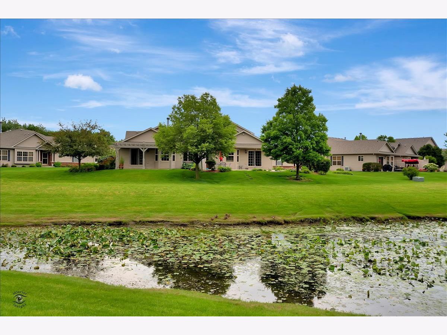
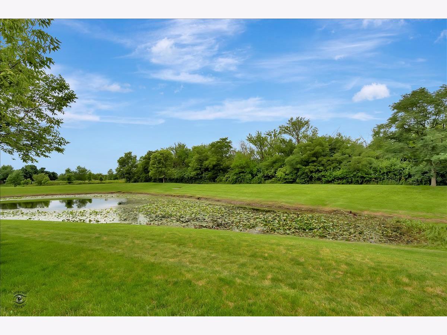
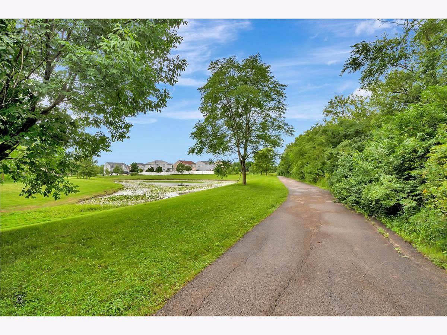
Room Specifics
Total Bedrooms: 2
Bedrooms Above Ground: 2
Bedrooms Below Ground: 0
Dimensions: —
Floor Type: Carpet
Full Bathrooms: 2
Bathroom Amenities: —
Bathroom in Basement: 0
Rooms: No additional rooms
Basement Description: Unfinished,Crawl
Other Specifics
| 2 | |
| Concrete Perimeter | |
| Concrete | |
| Patio, End Unit | |
| — | |
| 6394 | |
| — | |
| Full | |
| Vaulted/Cathedral Ceilings, Hardwood Floors, First Floor Bedroom, First Floor Laundry, First Floor Full Bath, Laundry Hook-Up in Unit, Walk-In Closet(s), Open Floorplan | |
| Range, Microwave, Dishwasher, Refrigerator, Washer, Dryer | |
| Not in DB | |
| — | |
| — | |
| Bike Room/Bike Trails | |
| Gas Starter |
Tax History
| Year | Property Taxes |
|---|---|
| 2021 | $5,840 |
Contact Agent
Nearby Similar Homes
Nearby Sold Comparables
Contact Agent
Listing Provided By
Century 21 Pride Realty

