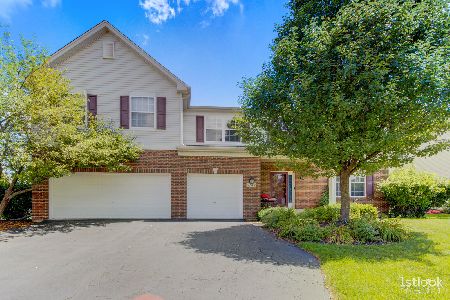2550 Rourke Drive, Aurora, Illinois 60503
$272,500
|
Sold
|
|
| Status: | Closed |
| Sqft: | 2,931 |
| Cost/Sqft: | $99 |
| Beds: | 4 |
| Baths: | 4 |
| Year Built: | 2003 |
| Property Taxes: | $9,798 |
| Days On Market: | 5004 |
| Lot Size: | 0,00 |
Description
WOW, WHAT A STEAL! In addition to this fabulous hm offering a 2nd FL Bonus Rm/Loft, 1st FL LR/Den w/Fr. Drs, it has newer prof. finished, daylight, bsmt. w/wet bar, 5th BR/Den/Office, Full Bth,"Timber Tech" 21X18 Deck w/Solar Lights & 21X12 Paver Stone Patio in the lg, nicely landscaped, fenced yd. Owner has tastefully decorated & lovingly maintained this hm. See brochure in hm for list of upgrades & improvements.
Property Specifics
| Single Family | |
| — | |
| — | |
| 2003 | |
| Full,English | |
| DINMONT | |
| No | |
| — |
| Kendall | |
| Amber Fields Estates | |
| 342 / Annual | |
| Insurance | |
| Public | |
| Public Sewer | |
| 08064981 | |
| 0312230008 |
Nearby Schools
| NAME: | DISTRICT: | DISTANCE: | |
|---|---|---|---|
|
Grade School
Wolfs Crossing Elementary School |
308 | — | |
|
Middle School
Bednarcik Junior High School |
308 | Not in DB | |
|
High School
Oswego East High School |
308 | Not in DB | |
Property History
| DATE: | EVENT: | PRICE: | SOURCE: |
|---|---|---|---|
| 15 Oct, 2012 | Sold | $272,500 | MRED MLS |
| 10 Sep, 2012 | Under contract | $289,900 | MRED MLS |
| — | Last price change | $295,000 | MRED MLS |
| 10 May, 2012 | Listed for sale | $314,900 | MRED MLS |
| 25 Oct, 2018 | Sold | $317,000 | MRED MLS |
| 23 Sep, 2018 | Under contract | $324,900 | MRED MLS |
| 11 Sep, 2018 | Listed for sale | $324,900 | MRED MLS |
Room Specifics
Total Bedrooms: 5
Bedrooms Above Ground: 4
Bedrooms Below Ground: 1
Dimensions: —
Floor Type: Carpet
Dimensions: —
Floor Type: Carpet
Dimensions: —
Floor Type: Carpet
Dimensions: —
Floor Type: —
Full Bathrooms: 4
Bathroom Amenities: Separate Shower,Double Sink,Double Shower,Soaking Tub
Bathroom in Basement: 1
Rooms: Bonus Room,Bedroom 5,Den,Deck,Eating Area,Foyer,Game Room,Office,Play Room,Recreation Room
Basement Description: Finished
Other Specifics
| 2 | |
| Concrete Perimeter | |
| Asphalt | |
| Deck, Porch, Brick Paver Patio | |
| Fenced Yard,Irregular Lot,Landscaped | |
| 81X125X80X133 | |
| Unfinished | |
| Full | |
| Bar-Wet, First Floor Laundry | |
| Range, Microwave, Dishwasher, Disposal | |
| Not in DB | |
| Sidewalks, Street Lights, Street Paved | |
| — | |
| — | |
| Gas Starter |
Tax History
| Year | Property Taxes |
|---|---|
| 2012 | $9,798 |
| 2018 | $10,546 |
Contact Agent
Nearby Similar Homes
Nearby Sold Comparables
Contact Agent
Listing Provided By
Baird & Warner







