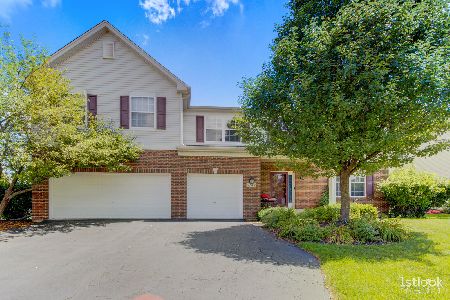2550 Rourke Drive, Aurora, Illinois 60503
$317,000
|
Sold
|
|
| Status: | Closed |
| Sqft: | 2,931 |
| Cost/Sqft: | $111 |
| Beds: | 4 |
| Baths: | 4 |
| Year Built: | 2003 |
| Property Taxes: | $10,546 |
| Days On Market: | 2689 |
| Lot Size: | 0,24 |
Description
Come see this amazing Amber Fields gem! Fabulous open layout with TONS of living space. 1st floor offers a spacious kitchen with gorgeous hardwood floors, lots of cabinet & counter space, eat-in table space, upgraded light fixtures & all stainless appliances! Open to family room featuring cozy fireplace & newer/upgraded carpeting! Formal dining room with new light fixture & newer carpet. Convenient 1st floor office with beautiful French doors! 2nd floor features 4 large bedrooms ALL with large walk-in closets & ceiling fan fixtures! Huge loft/bonus room on the 2nd floor for great extra living space! Master suite with enormous walk-in closet & private bath with soaker tub, walk-in show & dual sink vanity. Amazing finished lookout basmnt with large living area/wet bar/5th bdrm or office & knock-out full bath! "Timber Tech" 21X18 Deck & 21X12 Paver Stone Patio overlooking fully fenced & landscaped back yard. District 308 schools! Updated decor! Nothing to do but move in!
Property Specifics
| Single Family | |
| — | |
| — | |
| 2003 | |
| Full,English | |
| DINMONT | |
| No | |
| 0.24 |
| Kendall | |
| Amber Fields Estates | |
| 360 / Annual | |
| Other | |
| Public | |
| Public Sewer | |
| 10079982 | |
| 0312230008 |
Nearby Schools
| NAME: | DISTRICT: | DISTANCE: | |
|---|---|---|---|
|
Grade School
Wolfs Crossing Elementary School |
308 | — | |
|
Middle School
Bednarcik Junior High School |
308 | Not in DB | |
|
High School
Oswego East High School |
308 | Not in DB | |
Property History
| DATE: | EVENT: | PRICE: | SOURCE: |
|---|---|---|---|
| 15 Oct, 2012 | Sold | $272,500 | MRED MLS |
| 10 Sep, 2012 | Under contract | $289,900 | MRED MLS |
| — | Last price change | $295,000 | MRED MLS |
| 10 May, 2012 | Listed for sale | $314,900 | MRED MLS |
| 25 Oct, 2018 | Sold | $317,000 | MRED MLS |
| 23 Sep, 2018 | Under contract | $324,900 | MRED MLS |
| 11 Sep, 2018 | Listed for sale | $324,900 | MRED MLS |
Room Specifics
Total Bedrooms: 5
Bedrooms Above Ground: 4
Bedrooms Below Ground: 1
Dimensions: —
Floor Type: Carpet
Dimensions: —
Floor Type: Carpet
Dimensions: —
Floor Type: Carpet
Dimensions: —
Floor Type: —
Full Bathrooms: 4
Bathroom Amenities: Separate Shower,Double Sink,Double Shower,Soaking Tub
Bathroom in Basement: 1
Rooms: Eating Area,Bedroom 5,Foyer,Den,Loft,Recreation Room,Deck
Basement Description: Finished
Other Specifics
| 2 | |
| Concrete Perimeter | |
| Asphalt | |
| Deck, Porch, Brick Paver Patio | |
| Fenced Yard,Irregular Lot,Landscaped | |
| 81X125X80X133 | |
| Unfinished | |
| Full | |
| Bar-Wet, Hardwood Floors, First Floor Laundry | |
| Range, Microwave, Dishwasher, Refrigerator, Washer, Dryer, Disposal, Stainless Steel Appliance(s), Wine Refrigerator | |
| Not in DB | |
| Sidewalks, Street Lights, Street Paved | |
| — | |
| — | |
| Gas Starter |
Tax History
| Year | Property Taxes |
|---|---|
| 2012 | $9,798 |
| 2018 | $10,546 |
Contact Agent
Nearby Similar Homes
Nearby Sold Comparables
Contact Agent
Listing Provided By
Berkshire Hathaway HomeServices Elite Realtors







