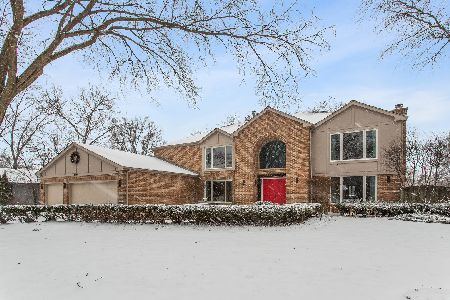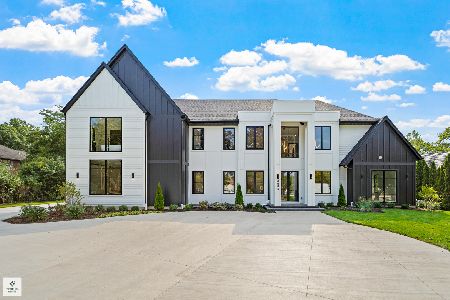2568 Indian Ridge Drive, Glenview, Illinois 60026
$607,000
|
Sold
|
|
| Status: | Closed |
| Sqft: | 2,421 |
| Cost/Sqft: | $260 |
| Beds: | 3 |
| Baths: | 3 |
| Year Built: | 1980 |
| Property Taxes: | $11,208 |
| Days On Market: | 3545 |
| Lot Size: | 0,00 |
Description
Many recent improvements in this most attractive three bedroom ranch located in terrific Indian Ridge. The inviting entry leads to step down living room with views of spacious yard. The family room with fireplace and wet bar also opens to the patio. Kitchen is equipped w stainless appliances and a nice eating area. A large master has terrific closets and separate bath. There are also two other bedrooms (one currently being used as a den) plus a hall bath. There is a large unfinished basement. A charming home. All Furniture is for sale.
Property Specifics
| Single Family | |
| — | |
| Ranch | |
| 1980 | |
| Full | |
| RANCH | |
| No | |
| — |
| Cook | |
| Indian Ridge | |
| 146 / Quarterly | |
| Other | |
| Lake Michigan | |
| Public Sewer | |
| 09239743 | |
| 04203020240000 |
Nearby Schools
| NAME: | DISTRICT: | DISTANCE: | |
|---|---|---|---|
|
Grade School
Henry Winkelman Elementary Schoo |
31 | — | |
|
Middle School
Field School |
31 | Not in DB | |
|
High School
Glenbrook South High School |
225 | Not in DB | |
Property History
| DATE: | EVENT: | PRICE: | SOURCE: |
|---|---|---|---|
| 2 Sep, 2013 | Sold | $565,000 | MRED MLS |
| 20 Jun, 2013 | Under contract | $575,000 | MRED MLS |
| — | Last price change | $595,000 | MRED MLS |
| 4 Feb, 2013 | Listed for sale | $625,000 | MRED MLS |
| 29 Sep, 2016 | Sold | $607,000 | MRED MLS |
| 31 Jul, 2016 | Under contract | $630,000 | MRED MLS |
| — | Last price change | $645,000 | MRED MLS |
| 27 May, 2016 | Listed for sale | $699,000 | MRED MLS |
Room Specifics
Total Bedrooms: 3
Bedrooms Above Ground: 3
Bedrooms Below Ground: 0
Dimensions: —
Floor Type: Carpet
Dimensions: —
Floor Type: Carpet
Full Bathrooms: 3
Bathroom Amenities: Double Sink
Bathroom in Basement: 0
Rooms: Breakfast Room
Basement Description: Unfinished
Other Specifics
| 2 | |
| Concrete Perimeter | |
| Concrete | |
| Patio | |
| Landscaped | |
| 84X137X103X126 | |
| — | |
| Full | |
| Skylight(s), Bar-Wet, Hardwood Floors, First Floor Laundry | |
| Double Oven, Range, Microwave, Dishwasher, Refrigerator, Washer, Dryer, Disposal | |
| Not in DB | |
| Sidewalks, Street Lights, Street Paved | |
| — | |
| — | |
| Gas Log |
Tax History
| Year | Property Taxes |
|---|---|
| 2013 | $11,545 |
| 2016 | $11,208 |
Contact Agent
Nearby Similar Homes
Nearby Sold Comparables
Contact Agent
Listing Provided By
@properties










