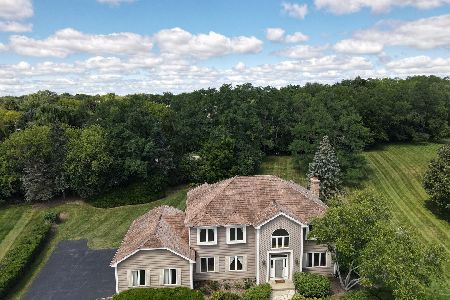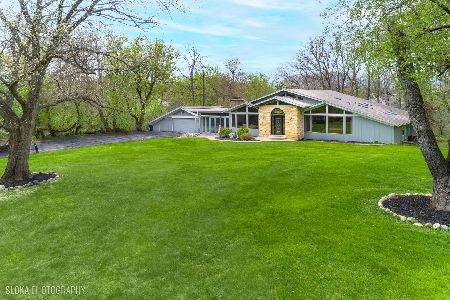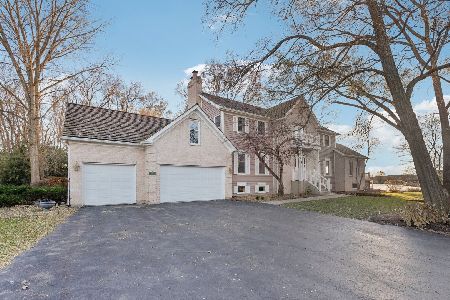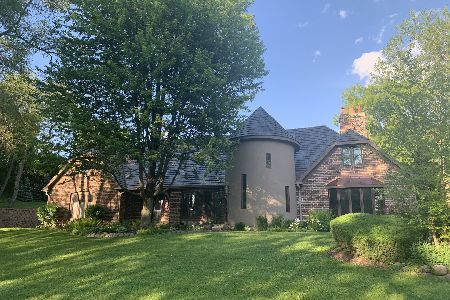25437 Cayuga Trail, Lake Barrington, Illinois 60010
$585,000
|
Sold
|
|
| Status: | Closed |
| Sqft: | 2,485 |
| Cost/Sqft: | $235 |
| Beds: | 3 |
| Baths: | 4 |
| Year Built: | 1984 |
| Property Taxes: | $12,459 |
| Days On Market: | 1203 |
| Lot Size: | 1,25 |
Description
Home uniquely designed to take full advantage of nature's beauty. Hillside Ranch is set on a stunning 1-acre waterfront lot in the Farm Trails subdivision. Home is flooded with tons of natural light. Oversized windows in Living Room and main entrance hallway. Breathtaking pond views from every room. Dramatic vaulted ceilings with floor-to-ceiling stone fireplace in Living Room. Gourmet kitchen with island, eat-in area and Family Room. Walkout from every room to sun-drenched deck. 3 fireplaces with gas starters. Gleaming hardwood floors. Lower level perfect for entertaining. Sauna. In-ground pool. Laundry on the main floor. Award-winning Barrington district 220 schools. Minutes to downtown Barrington and Metra train. Close to Fox River Forest Preserve with Marina, walking/hiking trails, picnic shelters. Captivating and comfortable home in an enchanted location for any nature enthusiasts.Pursuant to short sale. Sold As-Is, Where Is.
Property Specifics
| Single Family | |
| — | |
| — | |
| 1984 | |
| — | |
| — | |
| Yes | |
| 1.25 |
| Lake | |
| Farm Trails | |
| 591 / Annual | |
| — | |
| — | |
| — | |
| 11484293 | |
| 13034070160000 |
Nearby Schools
| NAME: | DISTRICT: | DISTANCE: | |
|---|---|---|---|
|
Grade School
North Barrington Elementary Scho |
220 | — | |
|
Middle School
Barrington Middle School-station |
220 | Not in DB | |
|
High School
Barrington High School |
220 | Not in DB | |
Property History
| DATE: | EVENT: | PRICE: | SOURCE: |
|---|---|---|---|
| 25 Jul, 2023 | Sold | $585,000 | MRED MLS |
| 25 Feb, 2023 | Under contract | $585,000 | MRED MLS |
| 5 Aug, 2022 | Listed for sale | $610,000 | MRED MLS |
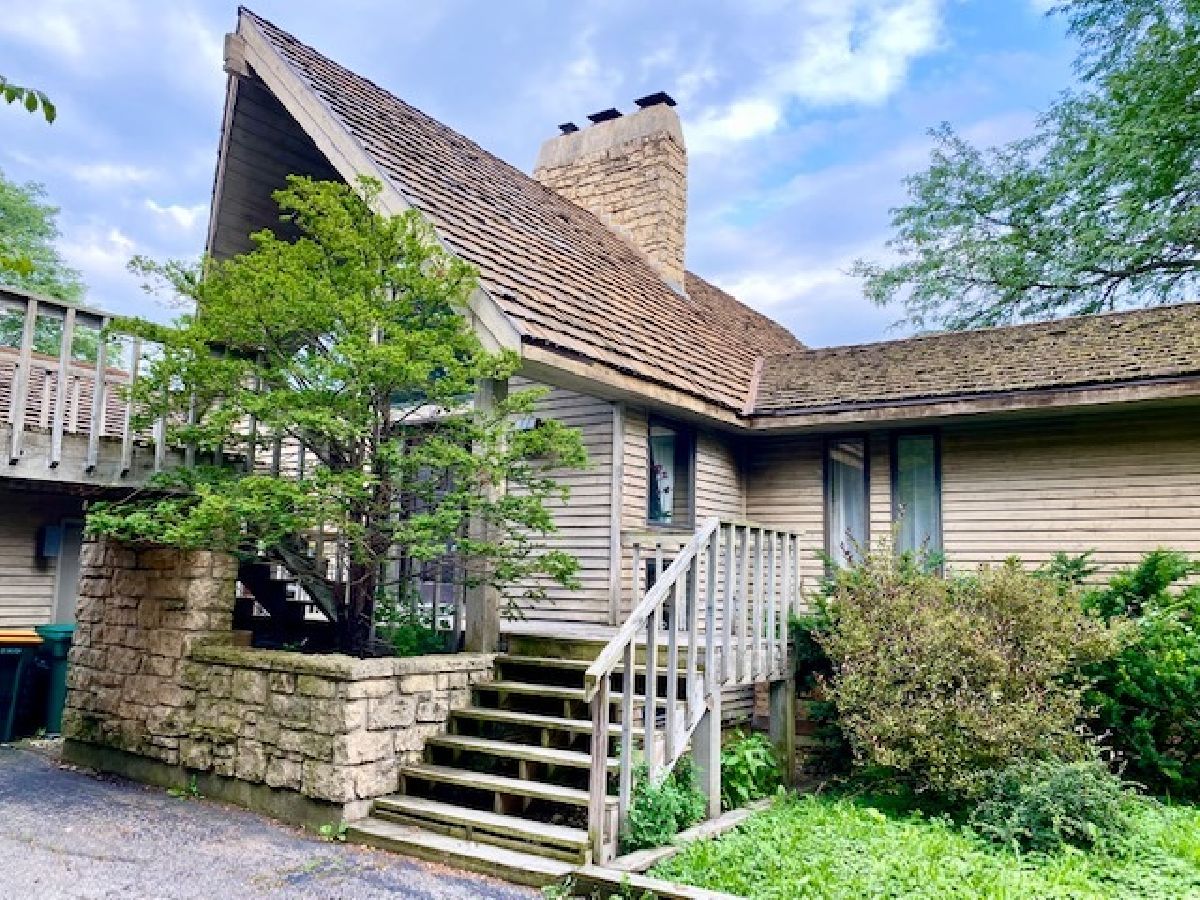
Room Specifics
Total Bedrooms: 3
Bedrooms Above Ground: 3
Bedrooms Below Ground: 0
Dimensions: —
Floor Type: —
Dimensions: —
Floor Type: —
Full Bathrooms: 4
Bathroom Amenities: Whirlpool,Separate Shower,Double Sink,Bidet,Soaking Tub
Bathroom in Basement: 1
Rooms: —
Basement Description: Finished,Rec/Family Area,Sleeping Area,Storage Space
Other Specifics
| 2.5 | |
| — | |
| Asphalt | |
| — | |
| — | |
| 160X241X200X68X246 | |
| — | |
| — | |
| — | |
| — | |
| Not in DB | |
| — | |
| — | |
| — | |
| — |
Tax History
| Year | Property Taxes |
|---|---|
| 2023 | $12,459 |
Contact Agent
Nearby Similar Homes
Nearby Sold Comparables
Contact Agent
Listing Provided By
Homesmart Connect LLC

