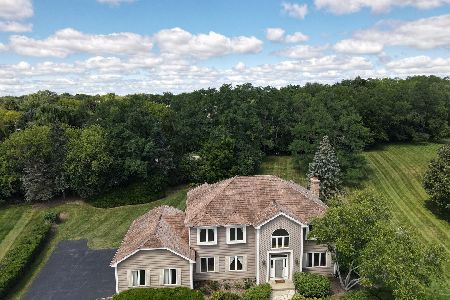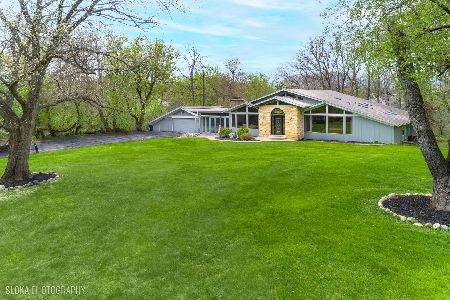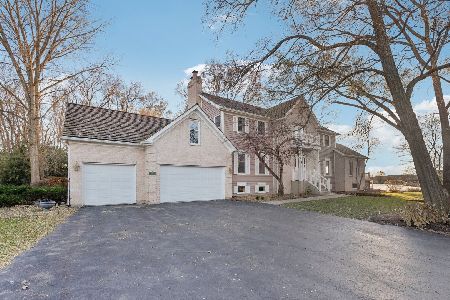25505 Oneida Lane, Lake Barrington, Illinois 60010
$640,000
|
Sold
|
|
| Status: | Closed |
| Sqft: | 3,875 |
| Cost/Sqft: | $167 |
| Beds: | 4 |
| Baths: | 4 |
| Year Built: | 1989 |
| Property Taxes: | $12,314 |
| Days On Market: | 1760 |
| Lot Size: | 1,05 |
Description
Absolutely gorgeous stately tudor located in Farm Trails subdivision. Magnificent two story turret foyer entry, formal living and dining rooms, open living spaces, generous room sizes, full basement, three car garage - all situated on more than an acre of gently sloping, terraced grounds - this home is truly breathtaking! The newly remodeled kitchen features stainless steel appliances, a large island with seating, granite counters and spacious eating area with wet bar - all open to the generous family room and walking out to the impressive patio and rear yard. This is truly a great home for entertaining! Gather with family and friends around the large stone fireplace with it's reclaimed 100 year old, hand hewn barn wood mantle. New Marvin windows in 2020, new cedar roof in 2018, hardwood floors were refinished in 2019, new carpet in 2020, and the new kitchen was just completed in 2021. The exterior of this tudor castle was stained in 2019 and features unique stamped street brick walls. The whole house water filtration system is yet another bonus! The professional landscaping and private back yard with new retaining wall, along with the large brick paver patio and deck are fantastic for those summer barbeques and get togethers! This home also features a wonderful master suite with vaulted ceiling and luxury bath (remodeled in 2019) complete with soaking tub, separate marble shower and his & hers walk-in closets! Perfect for the work-from-home family, this home also has TWO large offices! Loads of closets and storage space! 800 sqft walk-in attic space on second floor offers even more storage! You'll love the industrial "Restoration Hardware" styled "Man Cave" office in the basement! (barn door to basement office will be removed) This is tranquil country living at it's best - SO peaceful! Literally steps from the Fox River with two marinas, local parks, and multiple walking trails! Come visit your new home today and be amazed!
Property Specifics
| Single Family | |
| — | |
| Tudor | |
| 1989 | |
| Full | |
| — | |
| No | |
| 1.05 |
| Lake | |
| Farm Trails | |
| 175 / Annual | |
| Other | |
| Private Well | |
| Septic-Private | |
| 11000900 | |
| 13032060070000 |
Nearby Schools
| NAME: | DISTRICT: | DISTANCE: | |
|---|---|---|---|
|
Grade School
North Barrington Elementary Scho |
220 | — | |
|
Middle School
Barrington Middle School-station |
220 | Not in DB | |
|
High School
Barrington High School |
220 | Not in DB | |
Property History
| DATE: | EVENT: | PRICE: | SOURCE: |
|---|---|---|---|
| 2 Nov, 2012 | Sold | $458,000 | MRED MLS |
| 4 Oct, 2012 | Under contract | $500,000 | MRED MLS |
| 29 Sep, 2012 | Listed for sale | $500,000 | MRED MLS |
| 20 May, 2021 | Sold | $640,000 | MRED MLS |
| 15 Mar, 2021 | Under contract | $649,000 | MRED MLS |
| 22 Feb, 2021 | Listed for sale | $649,000 | MRED MLS |

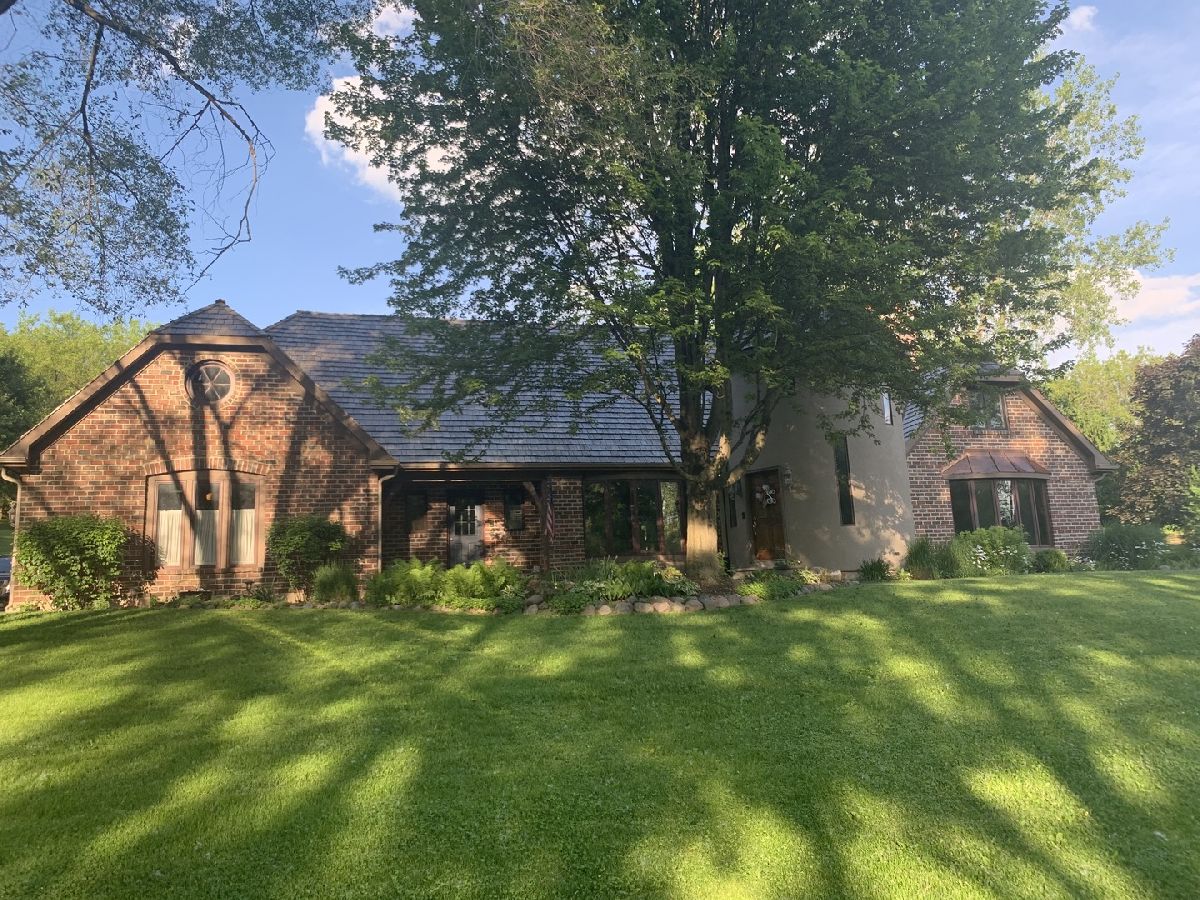





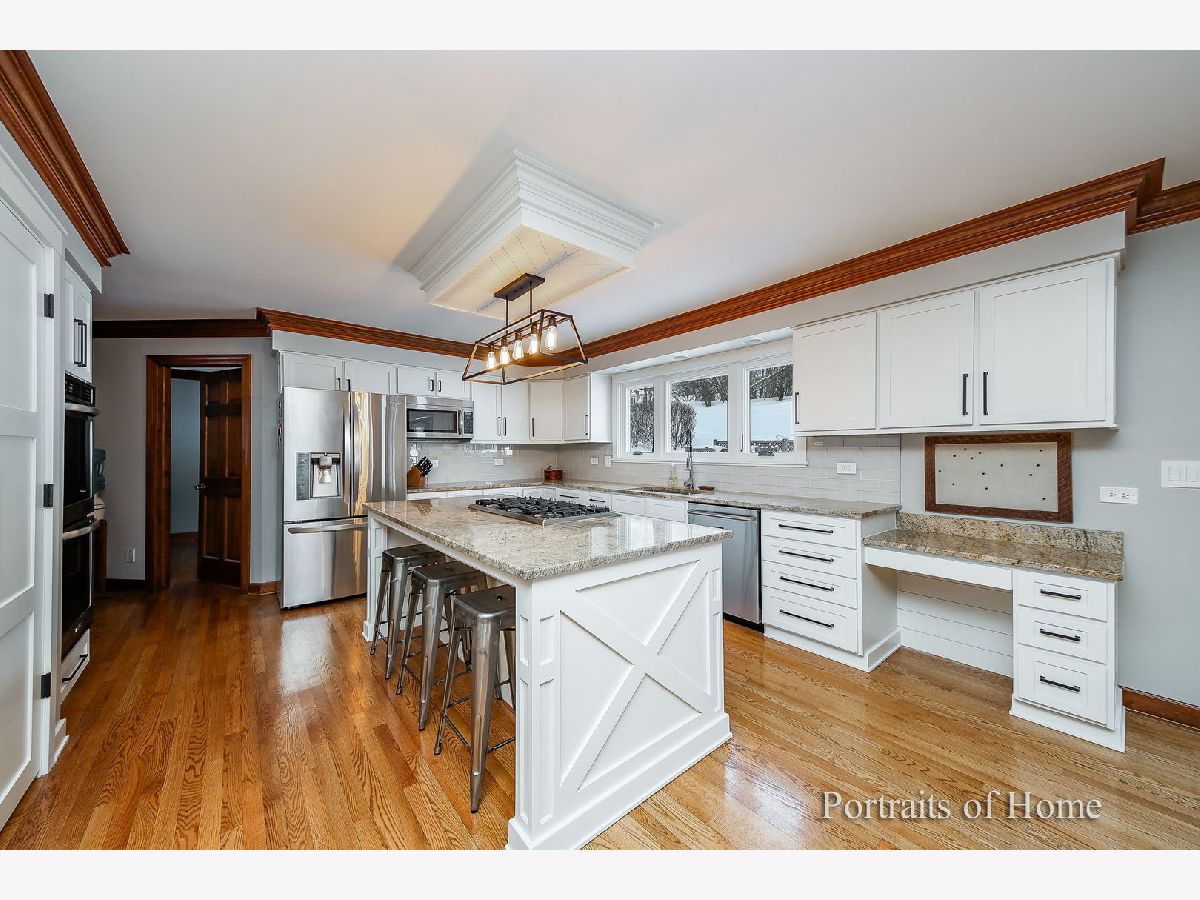






















Room Specifics
Total Bedrooms: 4
Bedrooms Above Ground: 4
Bedrooms Below Ground: 0
Dimensions: —
Floor Type: Carpet
Dimensions: —
Floor Type: Carpet
Dimensions: —
Floor Type: Carpet
Full Bathrooms: 4
Bathroom Amenities: Separate Shower,Double Sink,Soaking Tub
Bathroom in Basement: 0
Rooms: Breakfast Room,Office,Deck,Study,Foyer
Basement Description: Partially Finished
Other Specifics
| 3 | |
| Concrete Perimeter | |
| Asphalt | |
| Deck, Patio, Brick Paver Patio, Fire Pit | |
| Landscaped,Mature Trees | |
| 45681 | |
| Dormer,Full | |
| Full | |
| Vaulted/Cathedral Ceilings, Skylight(s), Bar-Wet, Hardwood Floors, First Floor Laundry, Walk-In Closet(s) | |
| Double Oven, Microwave, Dishwasher, Refrigerator, Washer, Dryer, Disposal, Stainless Steel Appliance(s), Water Purifier Owned, Water Softener Owned, Gas Cooktop, Electric Oven | |
| Not in DB | |
| Street Paved | |
| — | |
| — | |
| Wood Burning |
Tax History
| Year | Property Taxes |
|---|---|
| 2012 | $11,864 |
| 2021 | $12,314 |
Contact Agent
Nearby Similar Homes
Nearby Sold Comparables
Contact Agent
Listing Provided By
4 Sale Realty Advantage

