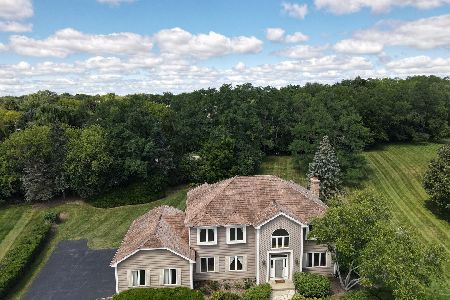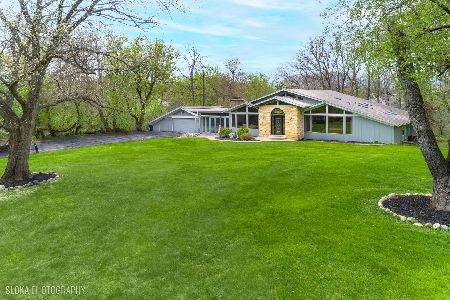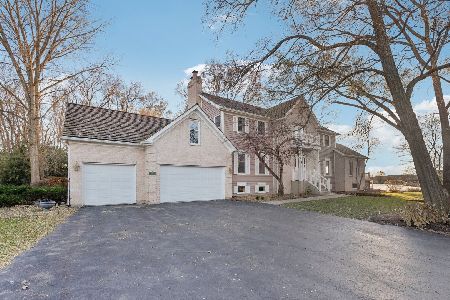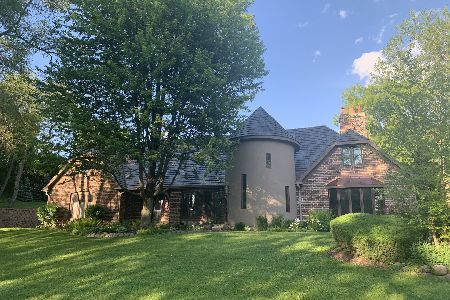25572 Tuscarora Court, Lake Barrington, Illinois 60010
$712,000
|
Sold
|
|
| Status: | Closed |
| Sqft: | 3,938 |
| Cost/Sqft: | $175 |
| Beds: | 4 |
| Baths: | 4 |
| Year Built: | 1984 |
| Property Taxes: | $13,039 |
| Days On Market: | 563 |
| Lot Size: | 1,09 |
Description
Charming and turn-key Colonial (4 BR/2.2BA) home set on a quiet cul-de-sac with mature trees offers you a private and lush setting to enjoy all year long. The brick walkway and covered brick porch sets a welcoming tone, and the hardwood floors and wainscot trim add timeless elegance throughout the main level. The two masonry fireplaces are sure to create cozy focal points, while the abundance of natural light illuminates the space beautifully. The spacious living room with its crown molding and door leading to a balcony is a perfect spot for both relaxation and entertainment. The oversized dining room promises plenty of space for gatherings, and the kitchen is a chef's dream with its island, high-end stainless steel appliances including Wolf stove top & double oven, Fisher Paykel dishwasher, built-in SubZero, loads of cabinet and counter top space, pantry storage, and a large eating area. Two sets of sliding doors lead to the deck and a charming screened porch offering opportunities for enjoying outdoor living, while the family room with its stone fireplace, vaulted ceiling, and stylish light fixtures is a delightful space for gathering. The adjacent mud/laundry room leads to a 2.5 car garage. Upstairs, the large Primary suite with its dual sink vanity and luxurious walk-in shower is a serene retreat. The additional bedrooms and hall bath offer comfort and convenience for family and guests, and the two linen closets provide extra storage space. The lower level, with its walk-out access, REC room, 8 x 6 wine cellar, a powder room and large storage room, adds even more functionality and potential to this already impressive home. Additional details: Finished walkout basement with wine cellar in 2012; thick grade cedar shake roof in 2000; gutters and downspouts 2018; generator 2012. Newer garage doors and exterior painted in 2017.
Property Specifics
| Single Family | |
| — | |
| — | |
| 1984 | |
| — | |
| CUSTOM | |
| No | |
| 1.09 |
| Lake | |
| Farm Trails | |
| 175 / Annual | |
| — | |
| — | |
| — | |
| 12046946 | |
| 13032060080000 |
Nearby Schools
| NAME: | DISTRICT: | DISTANCE: | |
|---|---|---|---|
|
Grade School
North Barrington Elementary Scho |
220 | — | |
|
Middle School
Barrington Middle School-station |
220 | Not in DB | |
|
High School
Barrington High School |
220 | Not in DB | |
Property History
| DATE: | EVENT: | PRICE: | SOURCE: |
|---|---|---|---|
| 8 Sep, 2020 | Sold | $500,000 | MRED MLS |
| 6 Aug, 2020 | Under contract | $525,000 | MRED MLS |
| — | Last price change | $533,000 | MRED MLS |
| 12 May, 2020 | Listed for sale | $538,000 | MRED MLS |
| 31 Jul, 2024 | Sold | $712,000 | MRED MLS |
| 24 May, 2024 | Under contract | $690,000 | MRED MLS |
| 8 May, 2024 | Listed for sale | $690,000 | MRED MLS |
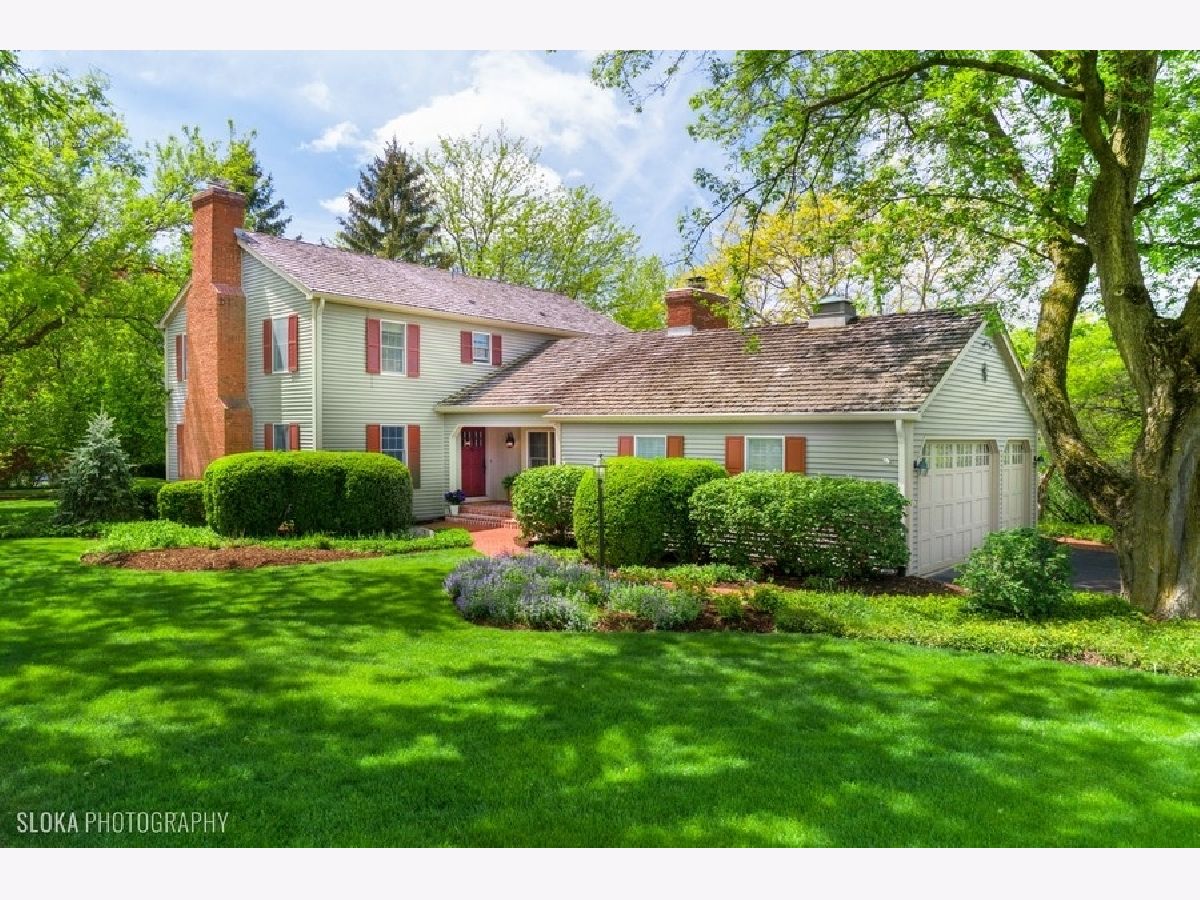

























































Room Specifics
Total Bedrooms: 4
Bedrooms Above Ground: 4
Bedrooms Below Ground: 0
Dimensions: —
Floor Type: —
Dimensions: —
Floor Type: —
Dimensions: —
Floor Type: —
Full Bathrooms: 4
Bathroom Amenities: Separate Shower,Double Sink
Bathroom in Basement: 1
Rooms: —
Basement Description: Finished
Other Specifics
| 2.5 | |
| — | |
| Asphalt | |
| — | |
| — | |
| 111X80X220X119X277X126 | |
| — | |
| — | |
| — | |
| — | |
| Not in DB | |
| — | |
| — | |
| — | |
| — |
Tax History
| Year | Property Taxes |
|---|---|
| 2020 | $10,672 |
| 2024 | $13,039 |
Contact Agent
Nearby Similar Homes
Nearby Sold Comparables
Contact Agent
Listing Provided By
@properties Christie's International Real Estate

