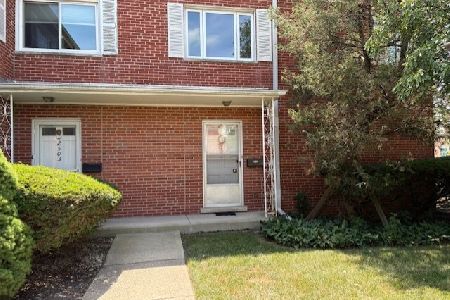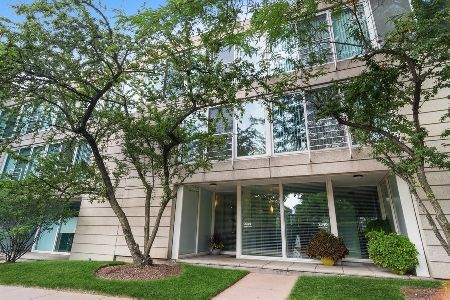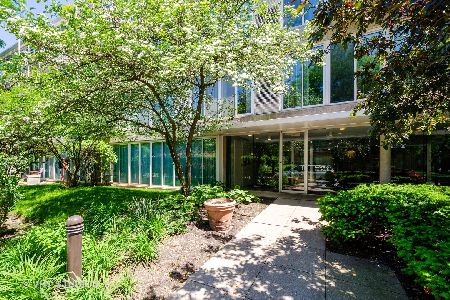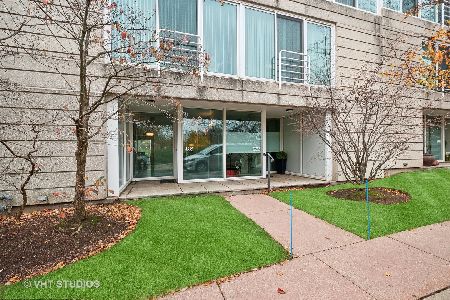2544 Wellington Court, Evanston, Illinois 60201
$480,000
|
Sold
|
|
| Status: | Closed |
| Sqft: | 2,426 |
| Cost/Sqft: | $216 |
| Beds: | 3 |
| Baths: | 3 |
| Year Built: | 1990 |
| Property Taxes: | $7,635 |
| Days On Market: | 3658 |
| Lot Size: | 0,00 |
Description
THIS IS A MUST SEE! Stunning, contemporary 3 level town home renovated from top to bottom. Living room has sliders opening to large, private patio. New chefs kitchen has granite counter tops, top-of-the line stainless steel appliances, breakfast bar opening to living area. 3rd floor family room has a fire place with a private patio. Private master suite has a Juliet balcony with a walk-in closet and master bath featuring shower & Jacuzzi tub and his / her sinks. Unit over looks amazing landscaped pond and gardens. Lower level has mud room, storage and just outside the door is 2 garage spaces in heated garage. Building has wonderful indoor pool with patio, exercise and party rooms. Great neighborhood, near award winning Central St. shopping, expressway, downtown Evanston, NU and Willard School.
Property Specifics
| Condos/Townhomes | |
| 3 | |
| — | |
| 1990 | |
| Partial | |
| — | |
| No | |
| — |
| Cook | |
| North Pointe | |
| 718 / Monthly | |
| Water,Parking,Insurance,Exercise Facilities,Pool,Exterior Maintenance,Lawn Care,Scavenger,Snow Removal | |
| Lake Michigan | |
| Public Sewer | |
| 09125798 | |
| 10102010771010 |
Nearby Schools
| NAME: | DISTRICT: | DISTANCE: | |
|---|---|---|---|
|
Grade School
Willard Elementary School |
65 | — | |
|
Middle School
Haven Middle School |
65 | Not in DB | |
|
High School
Evanston Twp High School |
202 | Not in DB | |
Property History
| DATE: | EVENT: | PRICE: | SOURCE: |
|---|---|---|---|
| 7 Mar, 2016 | Sold | $480,000 | MRED MLS |
| 5 Feb, 2016 | Under contract | $525,000 | MRED MLS |
| 28 Jan, 2016 | Listed for sale | $525,000 | MRED MLS |
Room Specifics
Total Bedrooms: 3
Bedrooms Above Ground: 3
Bedrooms Below Ground: 0
Dimensions: —
Floor Type: Carpet
Dimensions: —
Floor Type: Carpet
Full Bathrooms: 3
Bathroom Amenities: Whirlpool
Bathroom in Basement: 0
Rooms: Foyer,Mud Room,Terrace,Walk In Closet,Other Room
Basement Description: Partially Finished
Other Specifics
| 2 | |
| Concrete Perimeter | |
| Concrete | |
| Patio, Roof Deck | |
| Common Grounds | |
| COMMON | |
| — | |
| Full | |
| Second Floor Laundry | |
| Double Oven, Range, Microwave, Dishwasher, Refrigerator, Washer, Dryer, Disposal | |
| Not in DB | |
| — | |
| — | |
| Exercise Room, Party Room, Indoor Pool | |
| Gas Log |
Tax History
| Year | Property Taxes |
|---|---|
| 2016 | $7,635 |
Contact Agent
Nearby Similar Homes
Nearby Sold Comparables
Contact Agent
Listing Provided By
Dream Town Realty









