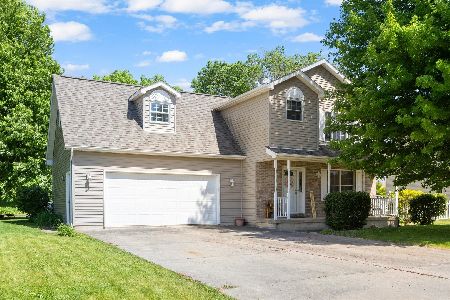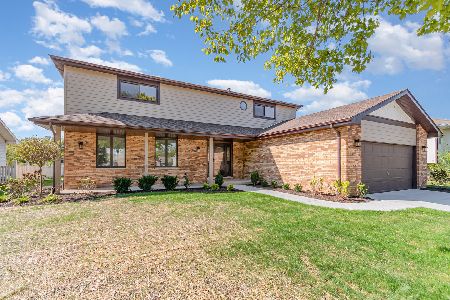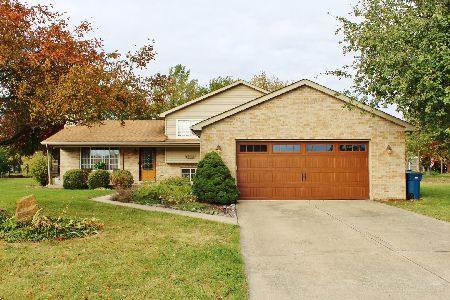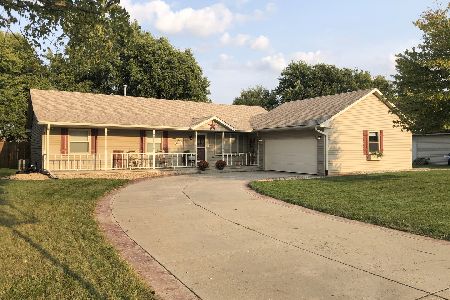2545 Indian Grass Road, Morris, Illinois 60450
$375,000
|
Sold
|
|
| Status: | Closed |
| Sqft: | 2,500 |
| Cost/Sqft: | $142 |
| Beds: | 3 |
| Baths: | 2 |
| Year Built: | 1996 |
| Property Taxes: | $5,467 |
| Days On Market: | 1392 |
| Lot Size: | 0,31 |
Description
MULTIPLE OFFERS RECEIVED. Step inside and fall in love with this amazing home which was built with pride and loved by the current owner. The warmth and richness of beautiful hardwood flooring will lead you throughout the main level where you'll find so much of what this home has to offer. Just off the foyer is the living room which features a fireplace and is beautifully finished with crown moulding, recessed lighting and opens to the den, where time can be spent reading, relaxing or enjoying the views of the expansive backyard. The kitchen. The attention to detail and design is outstanding! The white cabinetry is complimented by the walnut butcher block counter, tiled stone backsplash and custom walnut display cabinets. Looking for a kitchen which has plenty of cabinetry for storage, an abundance of counter space for prep/cooking and a sink which has a window over it...this is it! And on top of that, you will find a large pantry adjacent to the kitchen, just off the mudroom providing additional storage with a prep sink. The mudroom takes you to the 3 car tandem garage and is one of two options for laundry. The current owner uses the laundry room in the basement but there is laundry hook up in the mudroom where you could easily remove a cabinet to accommodate a side by side set up or stackable. The main level is completed with a main floor bedroom and walk in closet with a full bath just outside the bedroom in the hallway providing the option of a main level master bedroom. The master bedroom on the second level will wow you by it's size and the amount of storage provided by several individualized closet spaces and huge dressing area. There's even a window seat which provides storage. The master shares the second level bath with the 3rd bedroom and boasts a double sink, step in shower and step up garden tub. The partially finished basement is well on it's way to finished living space and all it needs is your finishing touches. All rooms are built out and drywalled, so with some paint, a few bathroom fixtures and flooring, you'll have an additional huge family room with stone fireplace, full bath, utility and storage room, laundry room, pantry/wine cellar and a secure room for privacy and storage. Access to the basement is available through the home and 3 car tandem garage making it easy to move items in and out or for emergency egress. Finally, as summer approaches, you'll enjoy the sites and sounds of nature on the oversized deck and patio with pergola, in the private backyard. From top to bottom, every inch of this home has been thought out and no space has gone unused. There is more storage space in this home than meets the eye. Custom blinds throughout, many which are motorized with remote control.. This home is located in extremely desirable Saratoga School district and is a must see, so schedule your private showing today!
Property Specifics
| Single Family | |
| — | |
| — | |
| 1996 | |
| — | |
| — | |
| No | |
| 0.31 |
| Grundy | |
| Fields Of Saratoga | |
| 75 / Annual | |
| — | |
| — | |
| — | |
| 11375946 | |
| 0233106016 |
Nearby Schools
| NAME: | DISTRICT: | DISTANCE: | |
|---|---|---|---|
|
Grade School
Saratoga Elementary School |
60C | — | |
|
Middle School
Saratoga Elementary School |
60C | Not in DB | |
|
High School
Morris Community High School |
101 | Not in DB | |
Property History
| DATE: | EVENT: | PRICE: | SOURCE: |
|---|---|---|---|
| 31 May, 2022 | Sold | $375,000 | MRED MLS |
| 18 Apr, 2022 | Under contract | $354,000 | MRED MLS |
| 14 Apr, 2022 | Listed for sale | $354,000 | MRED MLS |
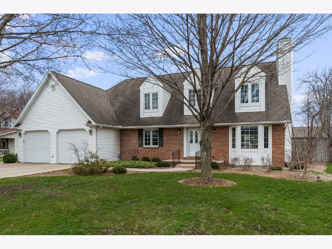
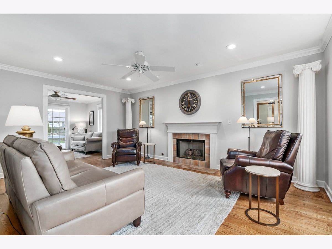
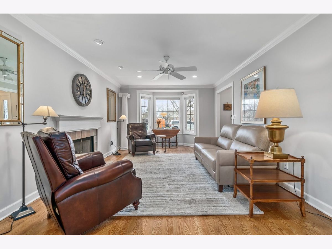
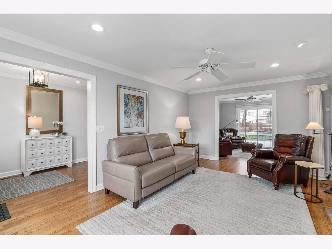
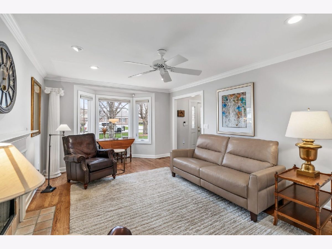
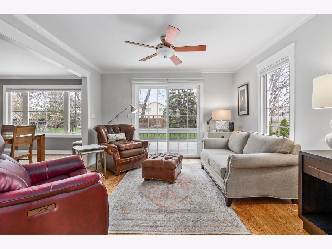
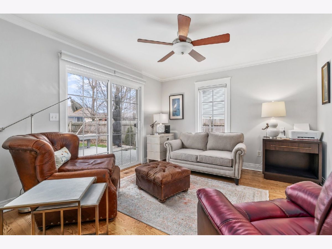
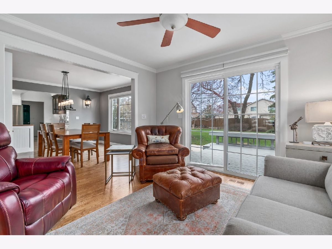
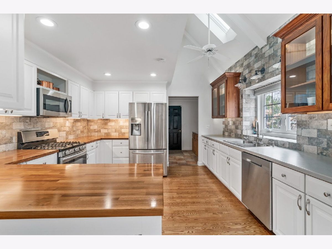
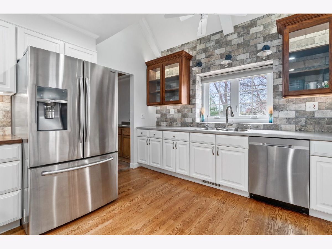
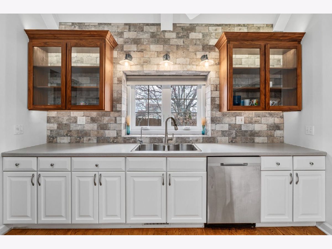
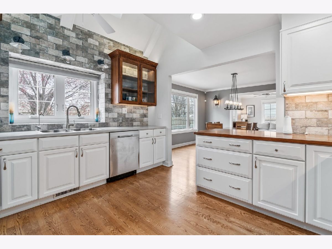
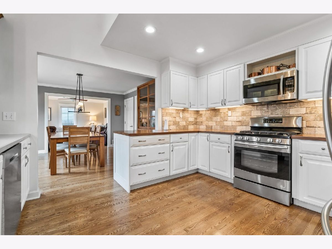
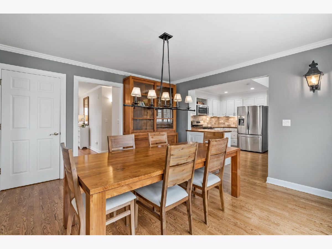
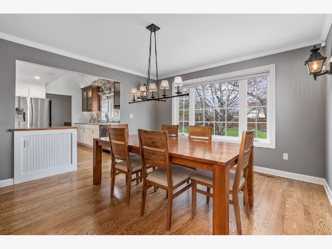
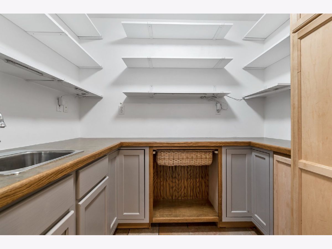
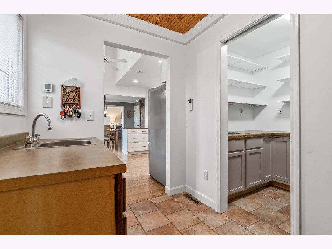
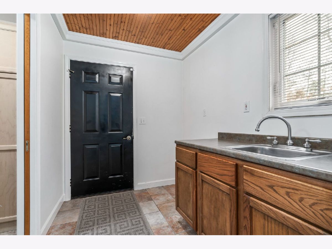
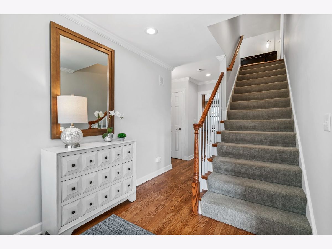
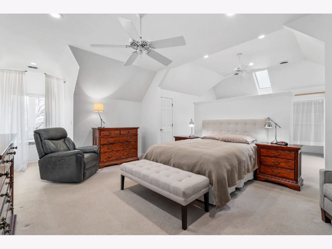
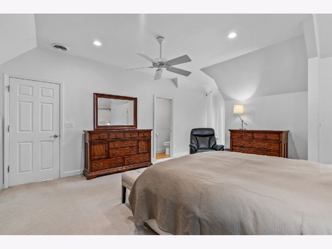
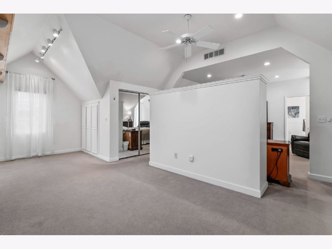
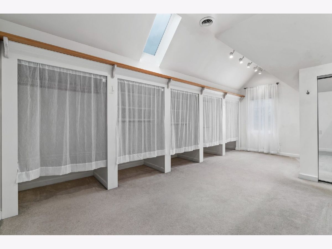
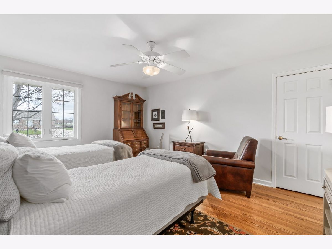
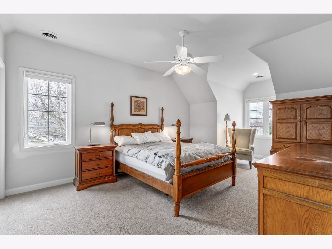
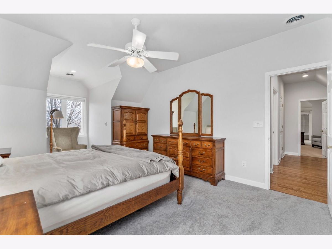
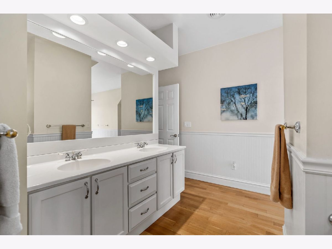
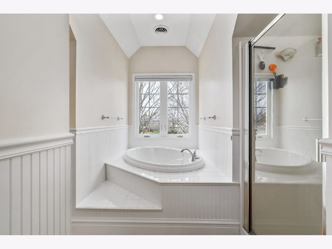
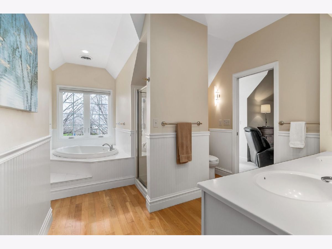
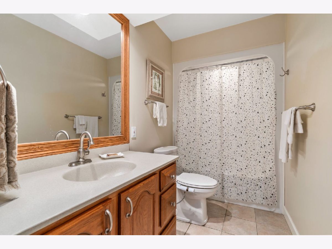
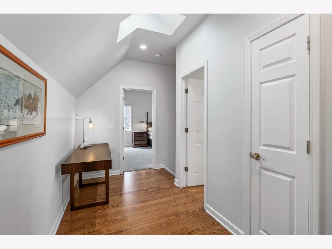
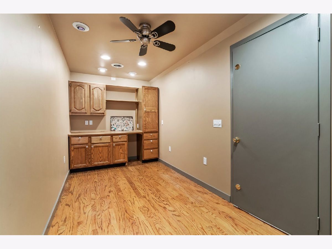
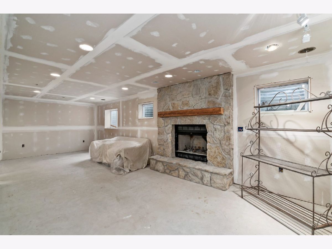
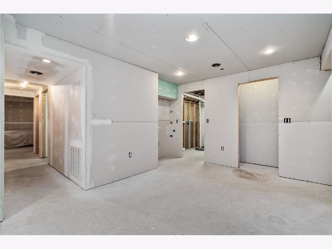
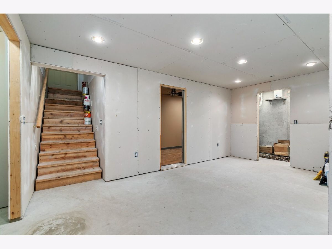
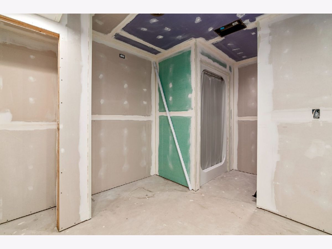
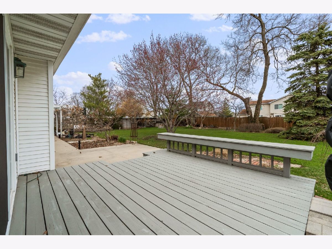
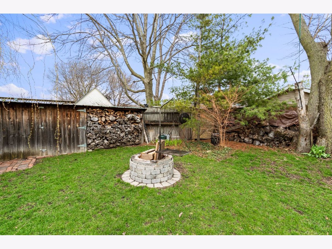
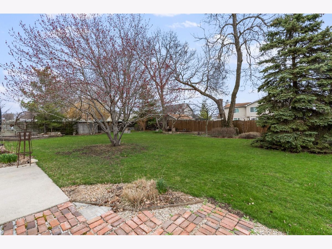
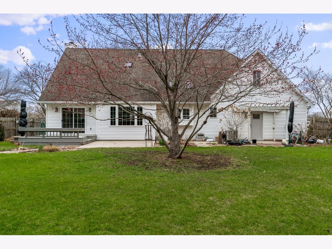
Room Specifics
Total Bedrooms: 3
Bedrooms Above Ground: 3
Bedrooms Below Ground: 0
Dimensions: —
Floor Type: —
Dimensions: —
Floor Type: —
Full Bathrooms: 2
Bathroom Amenities: Whirlpool,Separate Shower,Double Sink,Bidet,Garden Tub
Bathroom in Basement: 0
Rooms: —
Basement Description: Partially Finished,Exterior Access,Bathroom Rough-In,Egress Window,Concrete (Basement),Rec/Family Ar
Other Specifics
| 3 | |
| — | |
| Concrete | |
| — | |
| — | |
| 91.5X150 | |
| — | |
| — | |
| — | |
| — | |
| Not in DB | |
| — | |
| — | |
| — | |
| — |
Tax History
| Year | Property Taxes |
|---|---|
| 2022 | $5,467 |
Contact Agent
Nearby Similar Homes
Nearby Sold Comparables
Contact Agent
Listing Provided By
Century 21 Coleman-Hornsby

