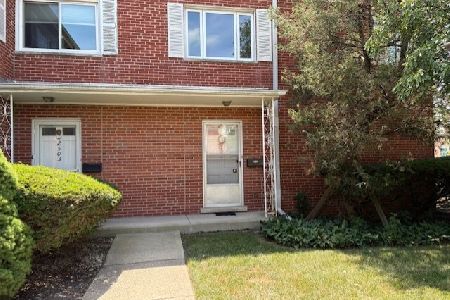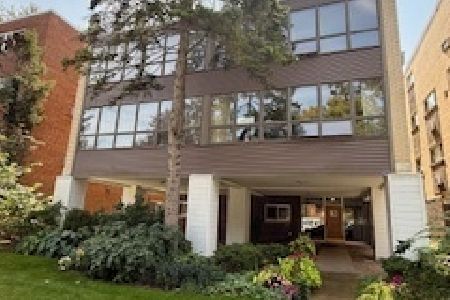2545 Lawndale Avenue, Evanston, Illinois 60201
$390,000
|
Sold
|
|
| Status: | Closed |
| Sqft: | 1,255 |
| Cost/Sqft: | $311 |
| Beds: | 3 |
| Baths: | 2 |
| Year Built: | 1954 |
| Property Taxes: | $8,053 |
| Days On Market: | 1564 |
| Lot Size: | 0,00 |
Description
Lovely end unit townhome with one car attached garage and side yard with patio is a wonderful single family home alternative. A bright living room and dining room combo space greets you upon entering. Highlights include: hardwood floors throughout, large windows and a slider door to the patio, woodburning fireplace but in AS IS condition as rarely used, and flexibility for use of space. The dining room has easy access to the patio and views of the private garden. An eat-in kitchen is a bonus featuring stainless steel appliances, a nook for spices or other kitchen item favorites near the stove, and a side door. Powder room is adjacent to kitchen and dining room. Upstairs the primary bedroom has a sizeable walk-in closet and is separated from the other two corner bedrooms by the staircase thus providing privacy. Storage is excellent, supplemented by a large hallway walk-in closet adjacent to the spa-like hallway bathroom. The lower level has a cozy family room, the getaway oasis for everyone to enjoy. Gardeners will delight with the professionally landscaped and partially fenced yard with opportunities to exercise your green thumb, or just sit back and relax except when the inground sprinkler system is in use. Updates: furnace (2020), central air (2017), garage door (2019), refrigerator (2019), stove (2021), and dishwasher (2019). Improvement list available. Great northwest Evanston location has convenient access to I94 and Old Orchard Shopping Center. Start the good life here, especially since no assessment fees.
Property Specifics
| Condos/Townhomes | |
| 2 | |
| — | |
| 1954 | |
| Full | |
| — | |
| No | |
| — |
| Cook | |
| — | |
| 0 / Monthly | |
| None | |
| Lake Michigan | |
| Public Sewer | |
| 11253639 | |
| 10111050360000 |
Nearby Schools
| NAME: | DISTRICT: | DISTANCE: | |
|---|---|---|---|
|
Grade School
Willard Elementary School |
65 | — | |
|
Middle School
Haven Middle School |
65 | Not in DB | |
|
High School
Evanston Twp High School |
202 | Not in DB | |
Property History
| DATE: | EVENT: | PRICE: | SOURCE: |
|---|---|---|---|
| 14 Aug, 2009 | Sold | $342,500 | MRED MLS |
| 13 Jul, 2009 | Under contract | $389,000 | MRED MLS |
| — | Last price change | $400,000 | MRED MLS |
| 31 Mar, 2009 | Listed for sale | $435,000 | MRED MLS |
| 15 Dec, 2021 | Sold | $390,000 | MRED MLS |
| 27 Oct, 2021 | Under contract | $390,000 | MRED MLS |
| 22 Oct, 2021 | Listed for sale | $390,000 | MRED MLS |
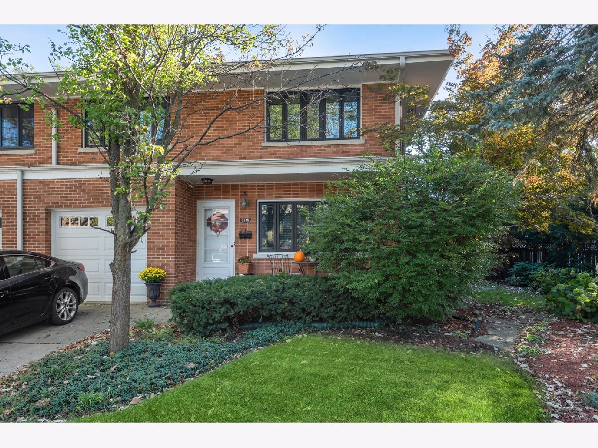
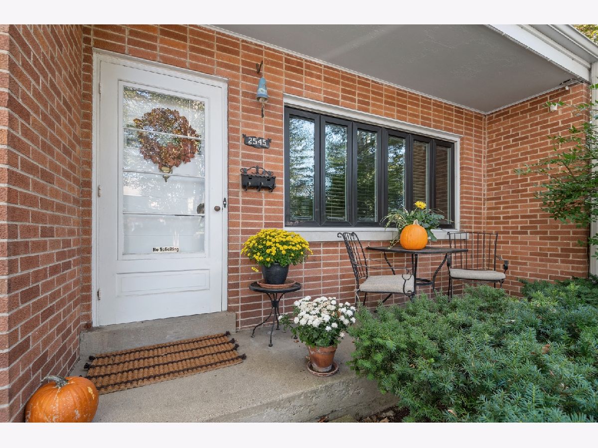
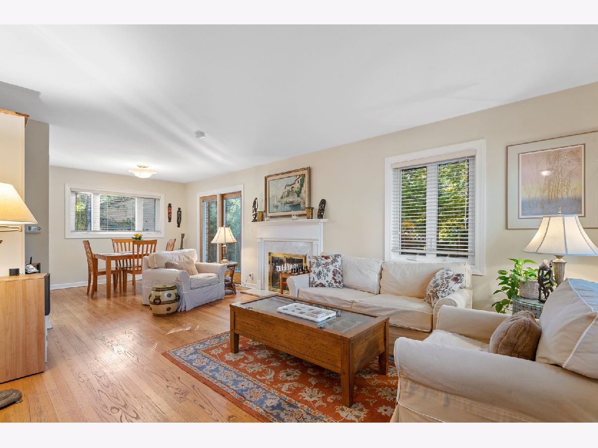
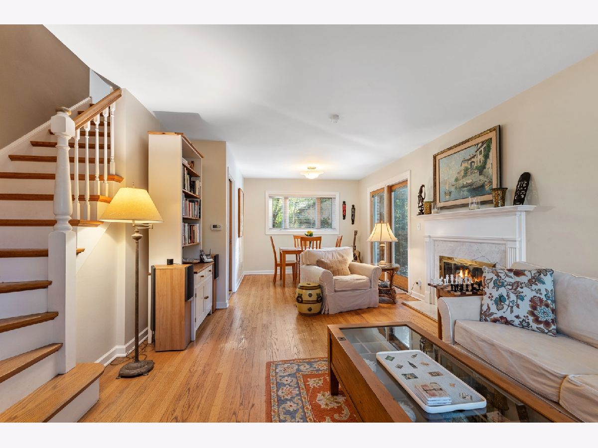
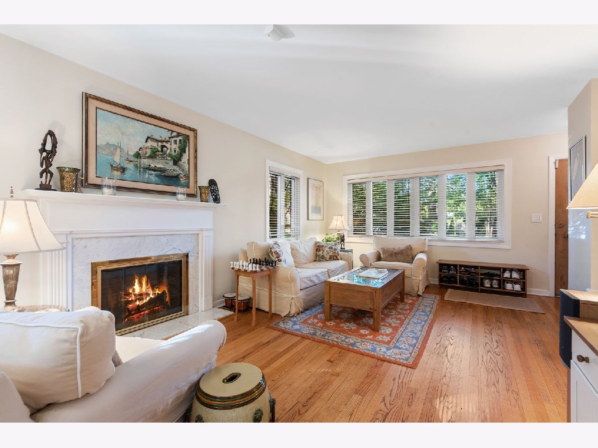
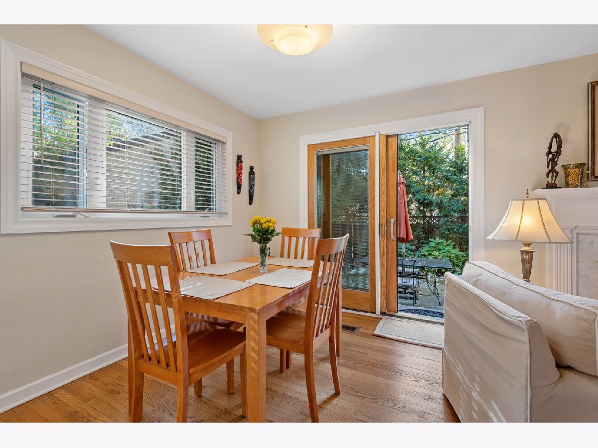
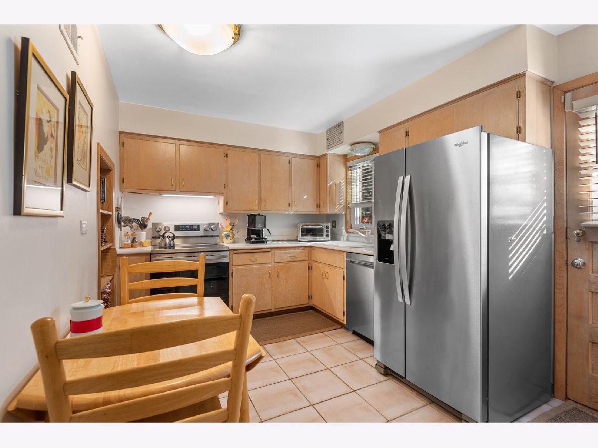
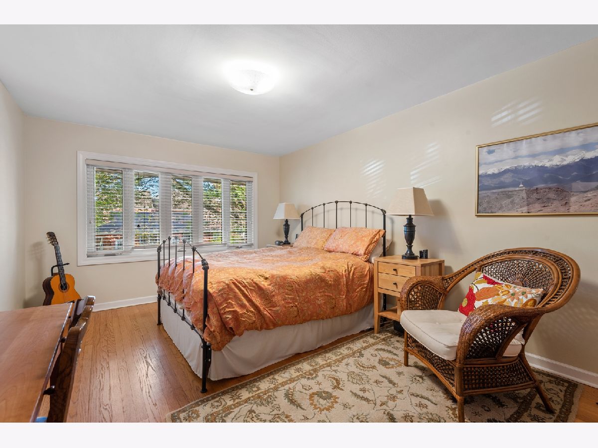
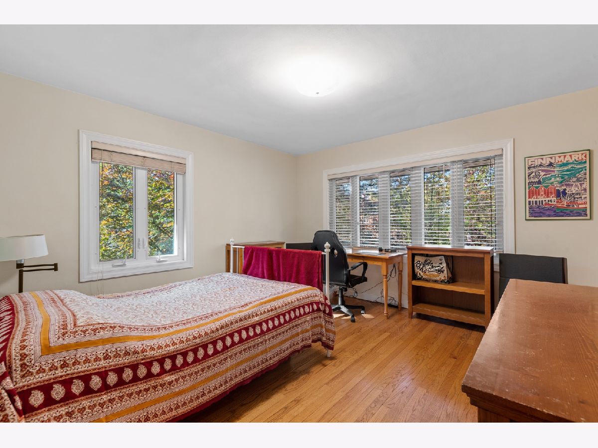
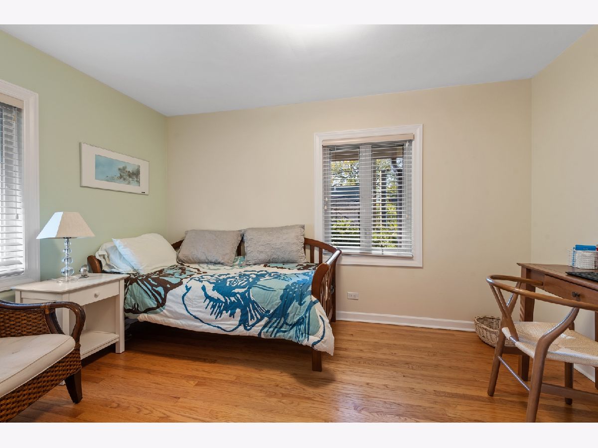
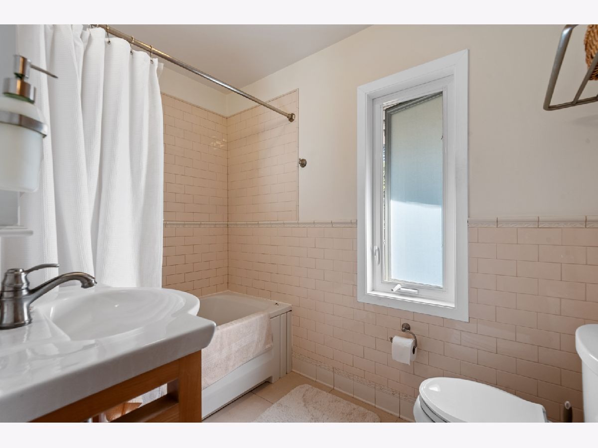
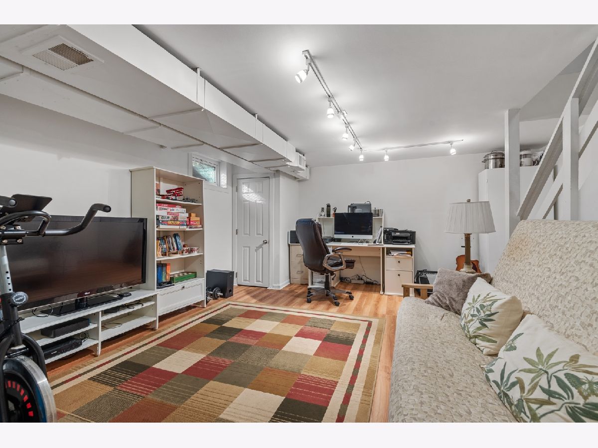
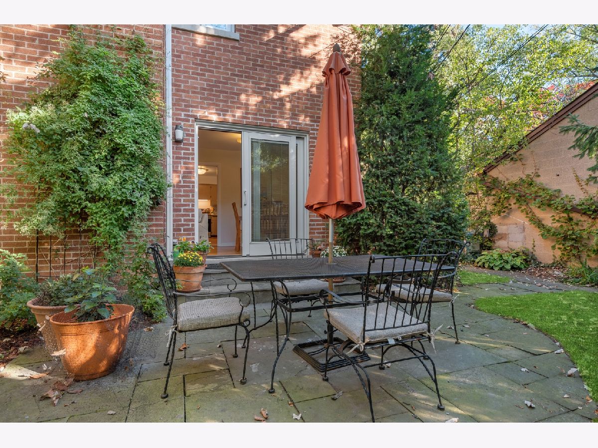
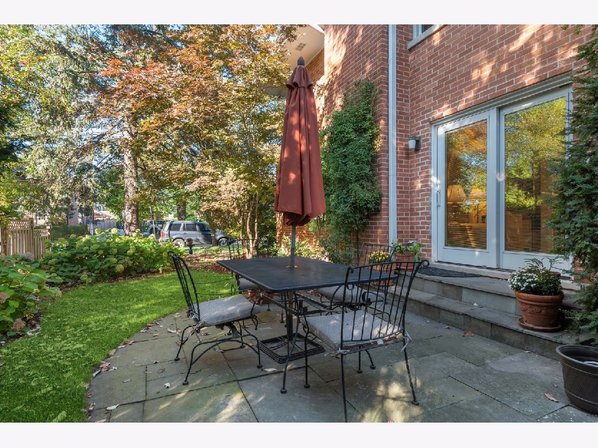
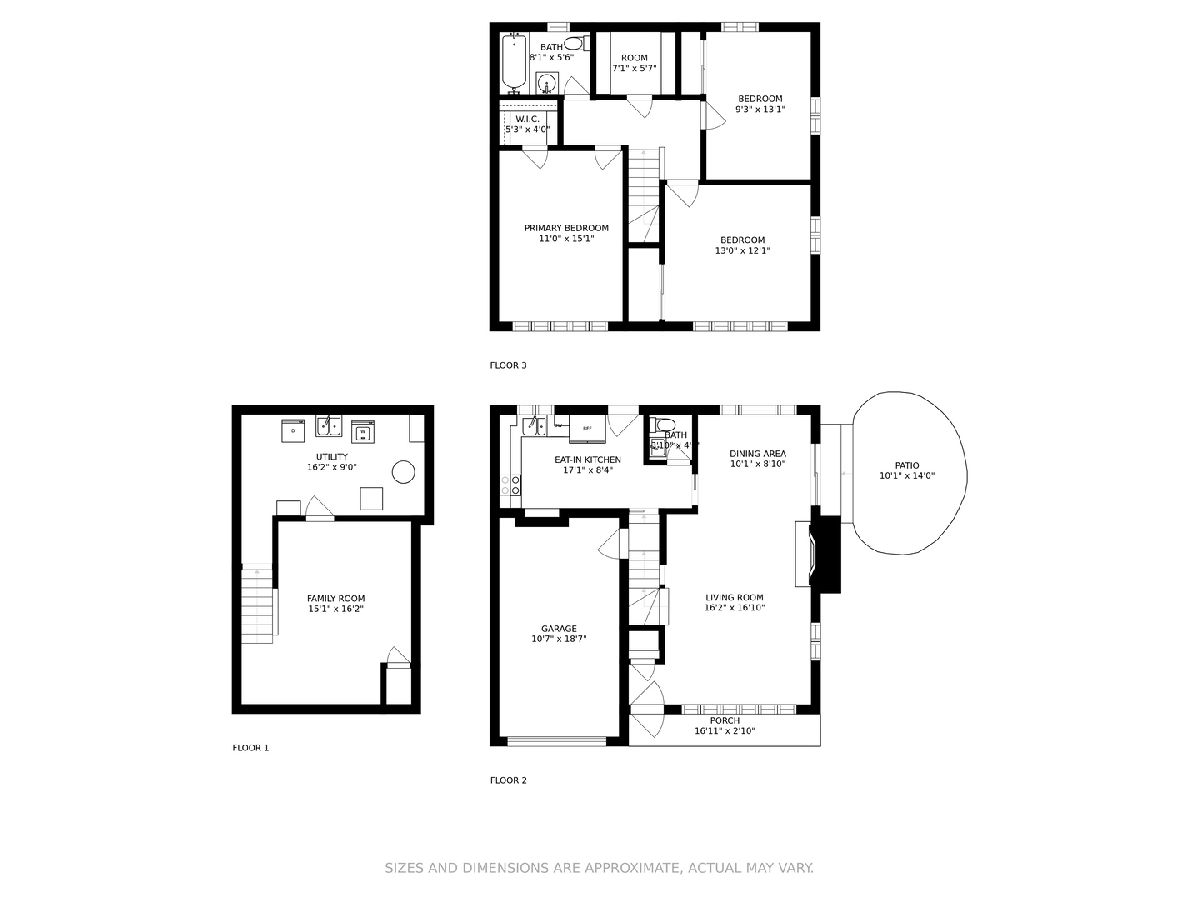
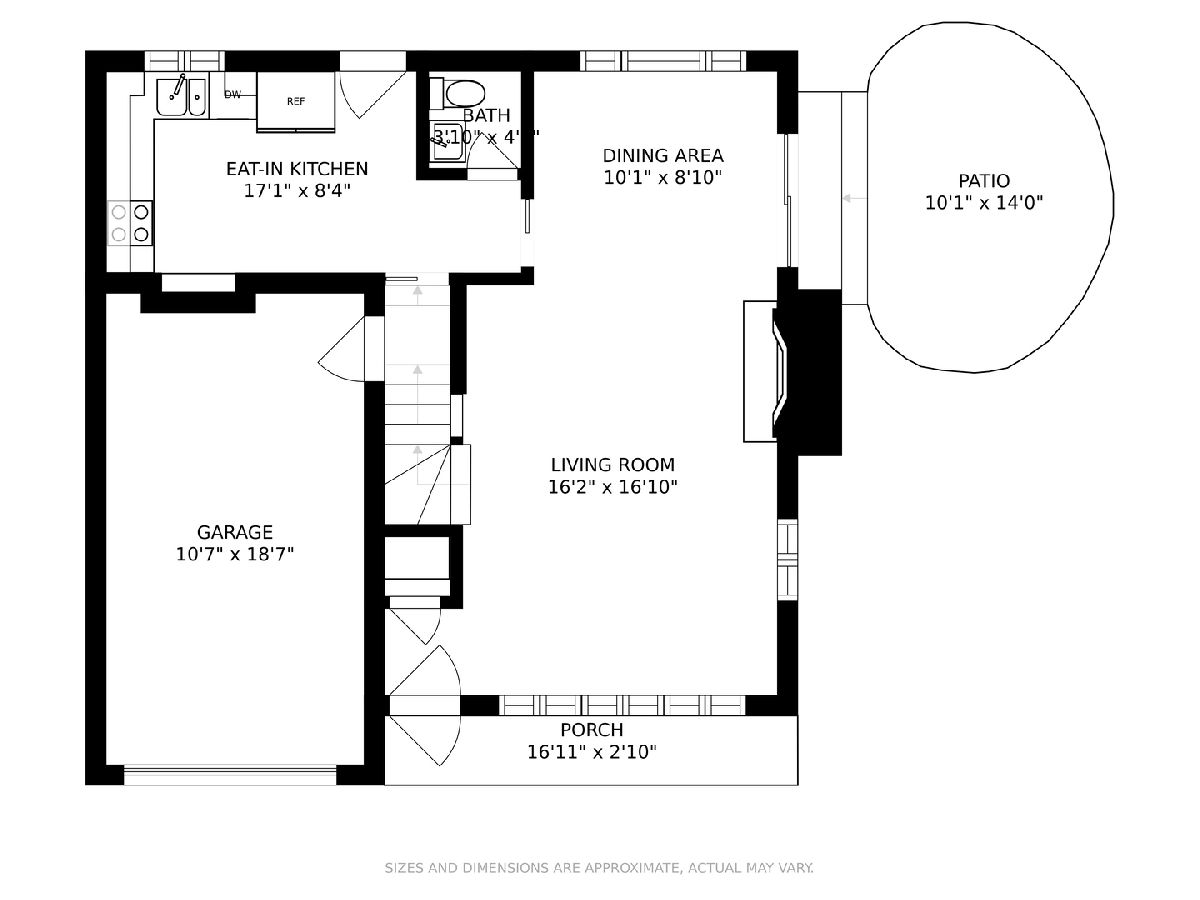
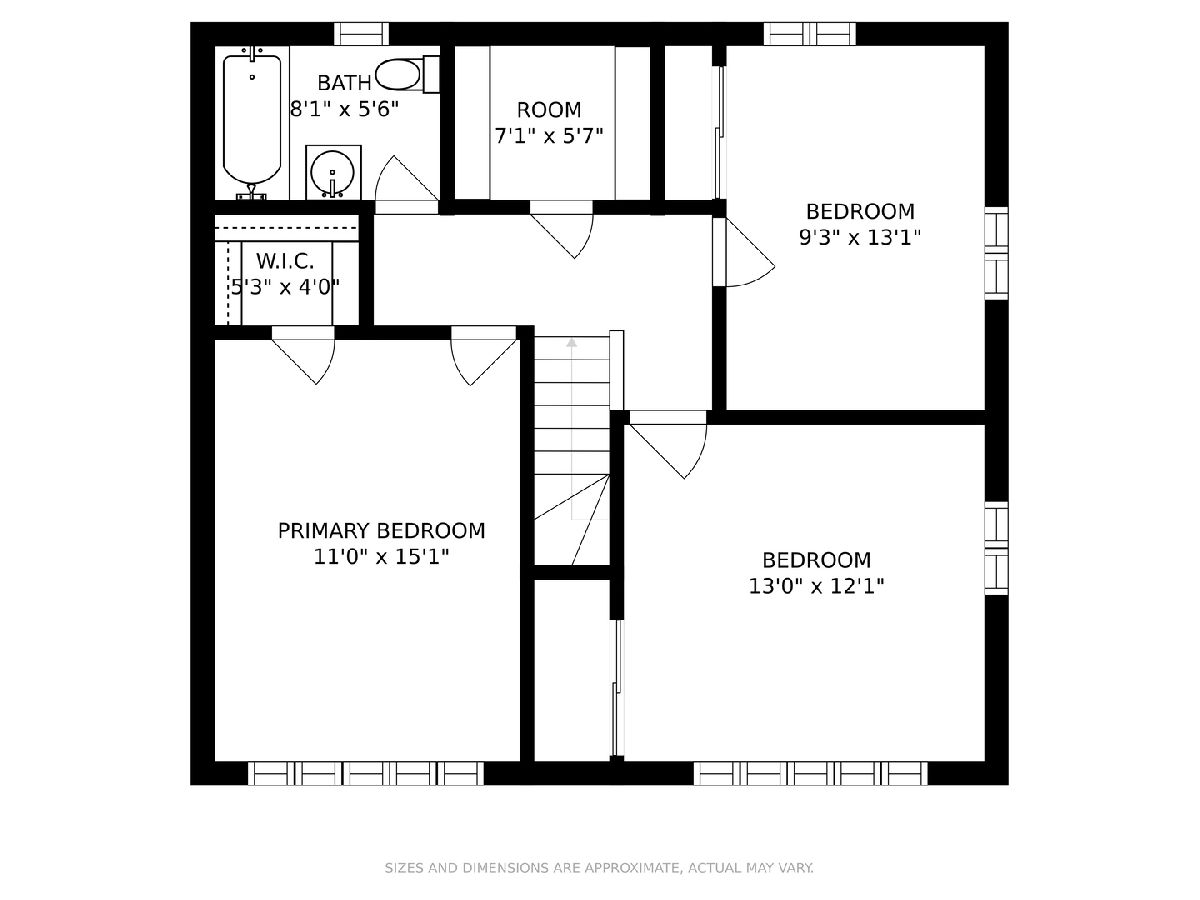
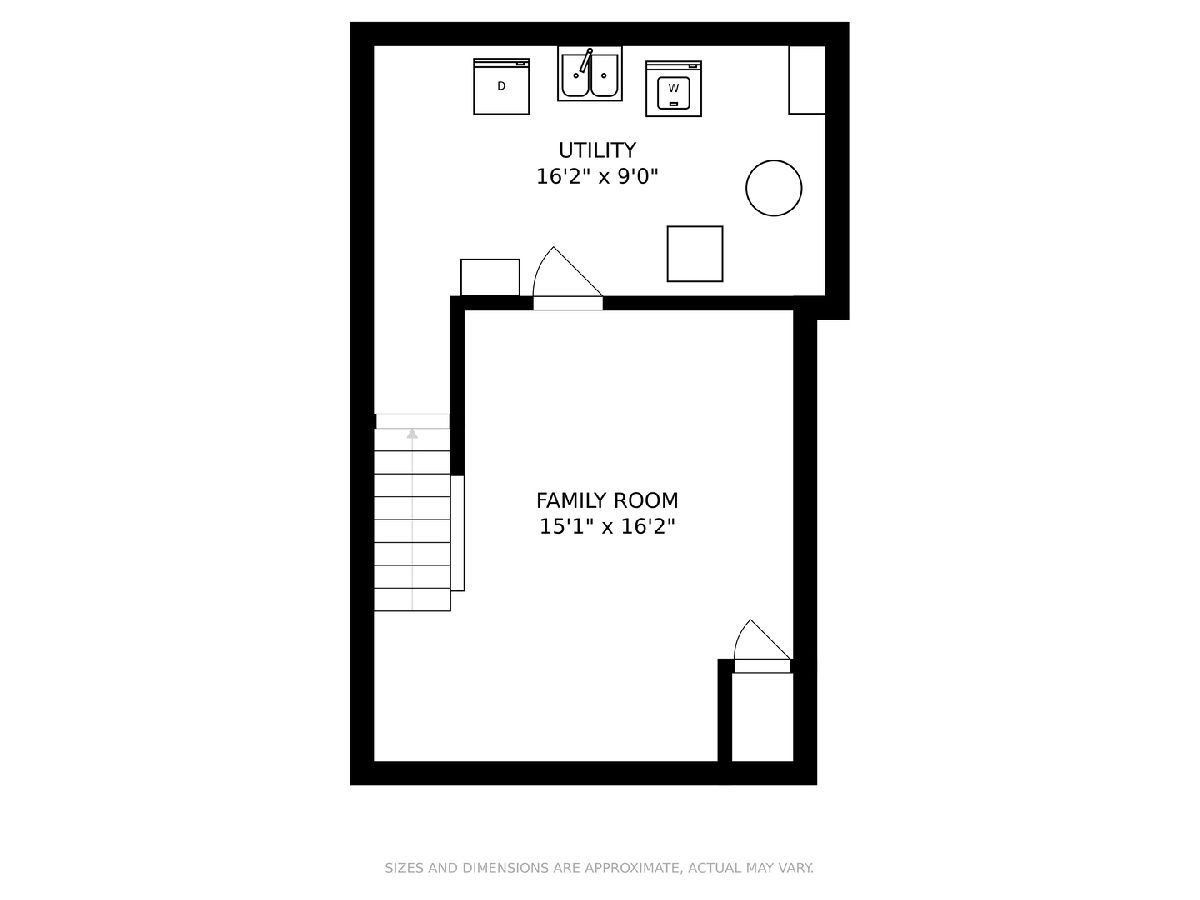
Room Specifics
Total Bedrooms: 3
Bedrooms Above Ground: 3
Bedrooms Below Ground: 0
Dimensions: —
Floor Type: Hardwood
Dimensions: —
Floor Type: Hardwood
Full Bathrooms: 2
Bathroom Amenities: Whirlpool
Bathroom in Basement: 0
Rooms: No additional rooms
Basement Description: Partially Finished,Crawl
Other Specifics
| 1 | |
| Concrete Perimeter | |
| Concrete | |
| Patio, Porch, Storms/Screens, End Unit | |
| Partial Fencing | |
| 60 X 56 X 60 X 53 | |
| — | |
| None | |
| Hardwood Floors, Laundry Hook-Up in Unit, Storage, Walk-In Closet(s) | |
| Range, Dishwasher, Refrigerator, Washer, Dryer, Disposal | |
| Not in DB | |
| — | |
| — | |
| — | |
| Wood Burning |
Tax History
| Year | Property Taxes |
|---|---|
| 2009 | $4,997 |
| 2021 | $8,053 |
Contact Agent
Nearby Similar Homes
Nearby Sold Comparables
Contact Agent
Listing Provided By
Coldwell Banker Realty


