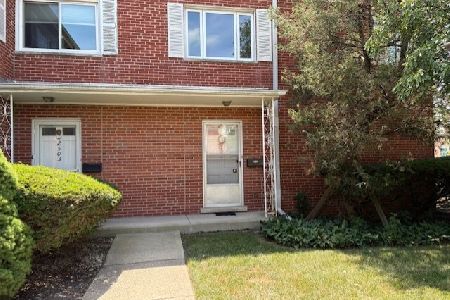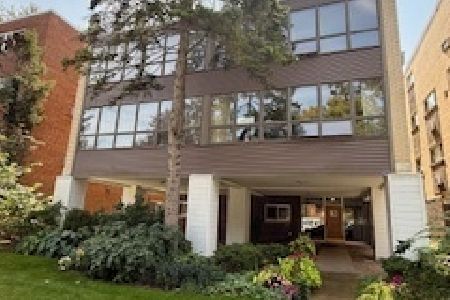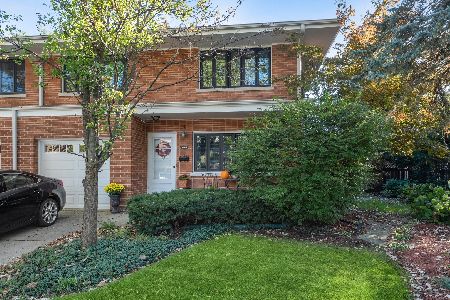2553 Lawndale Avenue, Evanston, Illinois 60201
$380,000
|
Sold
|
|
| Status: | Closed |
| Sqft: | 1,432 |
| Cost/Sqft: | $269 |
| Beds: | 3 |
| Baths: | 2 |
| Year Built: | 1954 |
| Property Taxes: | $8,824 |
| Days On Market: | 2655 |
| Lot Size: | 0,00 |
Description
Set on picturesque Lawndale Ave, this 3 bedroom up to date townhome boasts an attached garage and lovely fenced yard with brick patio and mature landscaping. Crisp white built ins surround the wood burning fireplace in the sun filled living room that is open to the dining area. Updated eat in kitchen with white cabinets, grey counters, flooring, stainless appliances and built in pantry. Lower level has family room/play room and plenty of storage space. Second floor includes master bedroom with walk in closet, 2 more bedrooms, spacious walk in hall closet plus newly renovated hall bath with grey subway tile and white/grey stone tile floor, grey vanity and modern white sink. This townhome feels like a single family home and has no monthly assessment. New exterior paint 2018. Walk to Bent Park, Willard School, Hartigan's, transportation and more!
Property Specifics
| Condos/Townhomes | |
| 2 | |
| — | |
| 1954 | |
| Full | |
| — | |
| No | |
| — |
| Cook | |
| — | |
| 0 / Monthly | |
| None | |
| Lake Michigan | |
| Public Sewer | |
| 10122870 | |
| 10111050340000 |
Nearby Schools
| NAME: | DISTRICT: | DISTANCE: | |
|---|---|---|---|
|
Grade School
Willard Elementary School |
65 | — | |
|
Middle School
Haven Middle School |
65 | Not in DB | |
|
High School
Evanston Twp High School |
202 | Not in DB | |
Property History
| DATE: | EVENT: | PRICE: | SOURCE: |
|---|---|---|---|
| 11 Feb, 2019 | Sold | $380,000 | MRED MLS |
| 6 Jan, 2019 | Under contract | $385,000 | MRED MLS |
| — | Last price change | $399,000 | MRED MLS |
| 26 Oct, 2018 | Listed for sale | $399,000 | MRED MLS |
Room Specifics
Total Bedrooms: 3
Bedrooms Above Ground: 3
Bedrooms Below Ground: 0
Dimensions: —
Floor Type: Hardwood
Dimensions: —
Floor Type: Hardwood
Full Bathrooms: 2
Bathroom Amenities: —
Bathroom in Basement: 0
Rooms: No additional rooms
Basement Description: Partially Finished
Other Specifics
| 1 | |
| Concrete Perimeter | |
| Concrete | |
| — | |
| — | |
| 60X59 | |
| — | |
| None | |
| Hardwood Floors | |
| Range, Dishwasher, Refrigerator, Washer, Dryer | |
| Not in DB | |
| — | |
| — | |
| — | |
| Wood Burning |
Tax History
| Year | Property Taxes |
|---|---|
| 2019 | $8,824 |
Contact Agent
Nearby Similar Homes
Nearby Sold Comparables
Contact Agent
Listing Provided By
Baird & Warner







