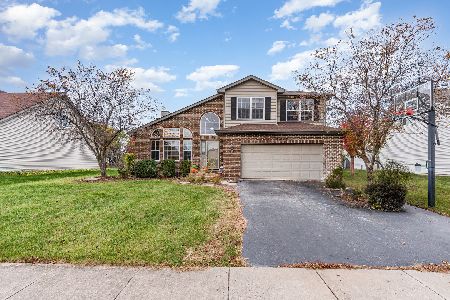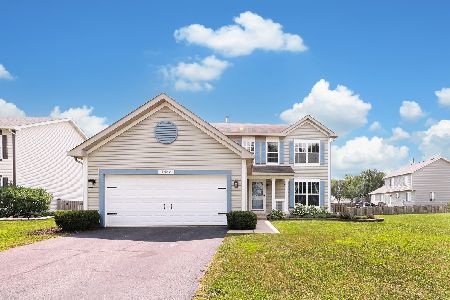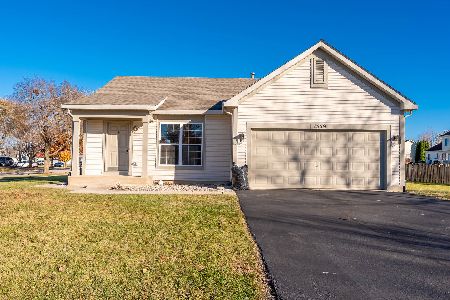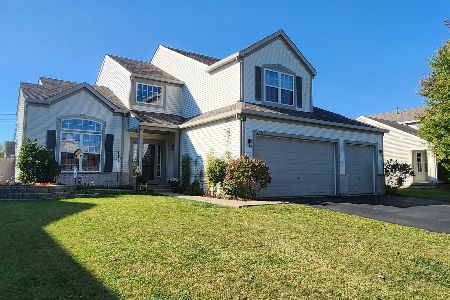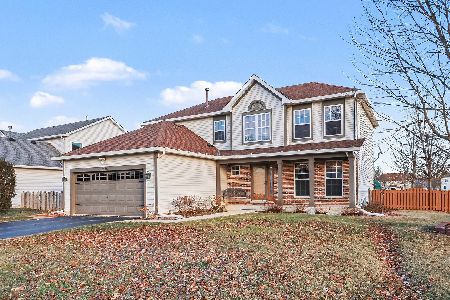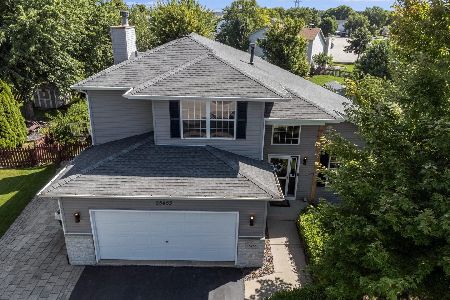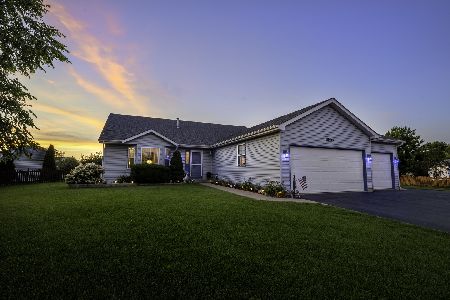25451 Yellow Pine Drive, Channahon, Illinois 60410
$270,000
|
Sold
|
|
| Status: | Closed |
| Sqft: | 1,813 |
| Cost/Sqft: | $143 |
| Beds: | 3 |
| Baths: | 2 |
| Year Built: | 2001 |
| Property Taxes: | $5,719 |
| Days On Market: | 1753 |
| Lot Size: | 0,21 |
Description
Hunters West subdivision - Location! Water views! Updates throughout! Charming, turn-key 3 bedroom, 2 bathroom home within a quiet pocket of the subdivision! Home features a beautiful eat-in Kitchen, spacious Family Room with vaulted ceilings, Dining/Living Room, 2nd floor Loft, 3 well-sized bedrooms with ample storage space throughout! Partially-finished basement with Recreation Room, Laundry Room and Storage Room. Backyard finished with brick paver patio with built-in fire pit, outdoor kitchen equipped with commercial grill, sink, gas & electric supplies and best of all...the yard backs up to the neighborhood pond & walking path! Updates include...'21: New water heater '20: new basement carpet; '19: new A/C, sump pump, dishwasher & fridge; '17: new quartz countertops in kitchen, new tile in kitchen, dining room, & bathrooms; '15: new roof! This gem won't last long...call today to schedule your home tour!
Property Specifics
| Single Family | |
| — | |
| Traditional | |
| 2001 | |
| Partial | |
| BAYBERRY | |
| No | |
| 0.21 |
| Grundy | |
| Hunters West | |
| 200 / Annual | |
| Other | |
| Public | |
| Public Sewer | |
| 11033977 | |
| 0313376007 |
Nearby Schools
| NAME: | DISTRICT: | DISTANCE: | |
|---|---|---|---|
|
Grade School
Aux Sable Elementary School |
201 | — | |
|
Middle School
Minooka Junior High School |
201 | Not in DB | |
|
High School
Minooka Community High School |
111 | Not in DB | |
Property History
| DATE: | EVENT: | PRICE: | SOURCE: |
|---|---|---|---|
| 31 Jul, 2009 | Sold | $174,000 | MRED MLS |
| 11 Jun, 2009 | Under contract | $185,000 | MRED MLS |
| 22 May, 2009 | Listed for sale | $185,000 | MRED MLS |
| 24 May, 2021 | Sold | $270,000 | MRED MLS |
| 3 Apr, 2021 | Under contract | $259,900 | MRED MLS |
| 30 Mar, 2021 | Listed for sale | $259,900 | MRED MLS |
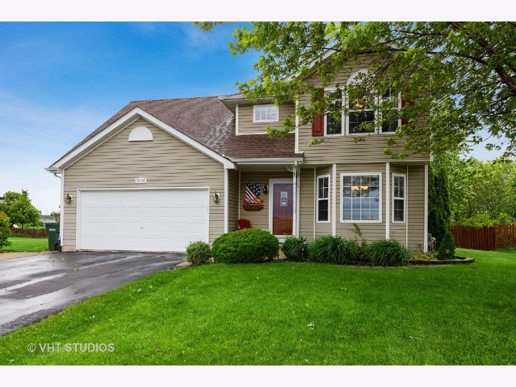
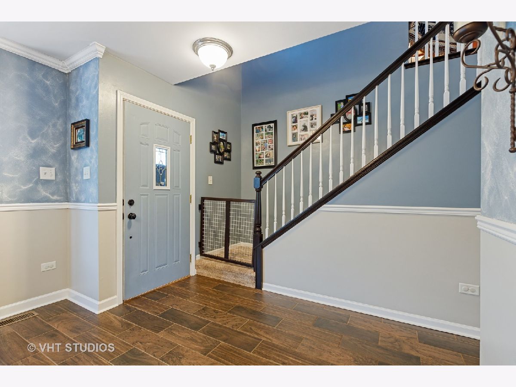
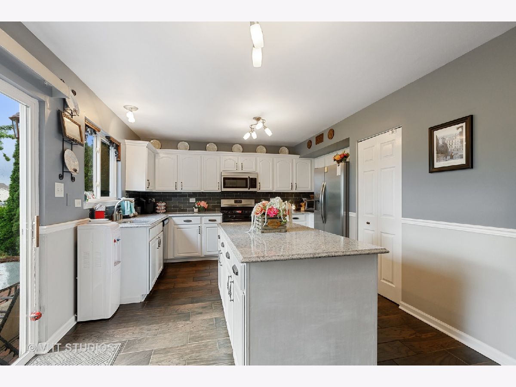
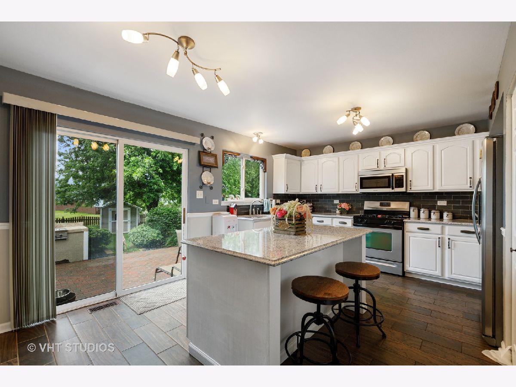
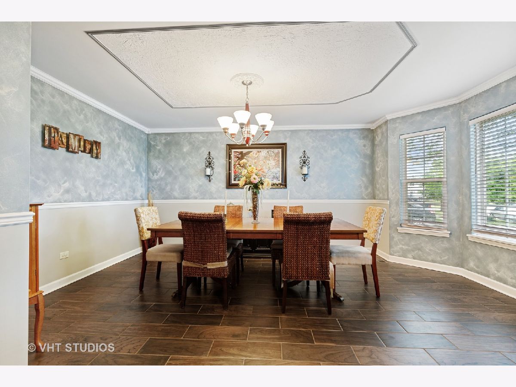
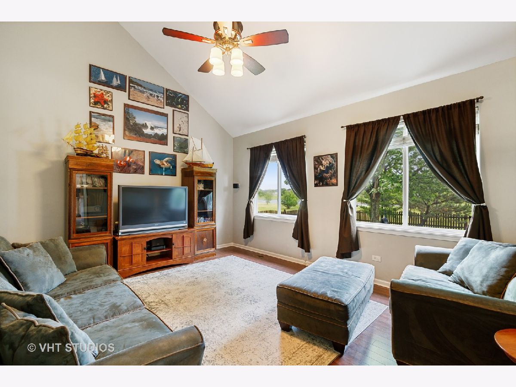
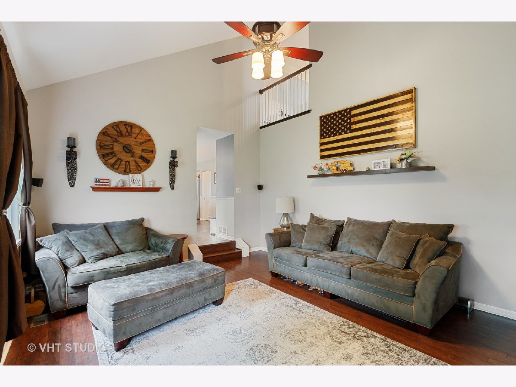
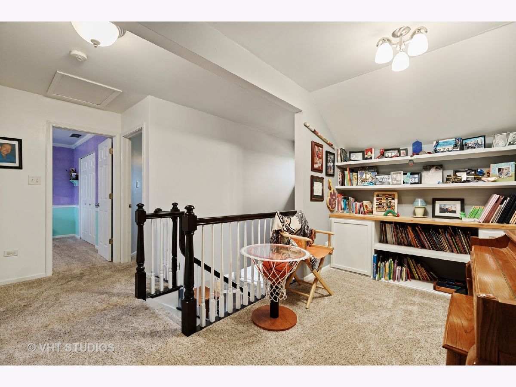
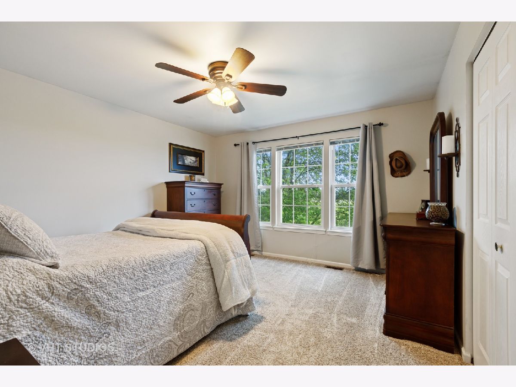
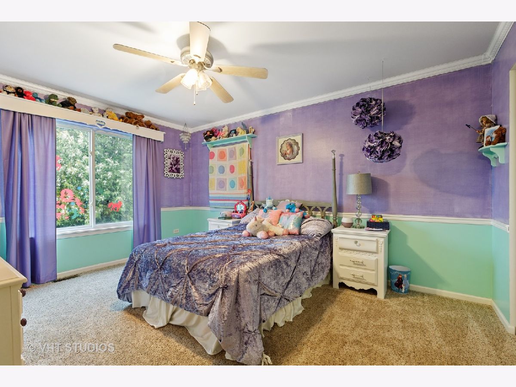
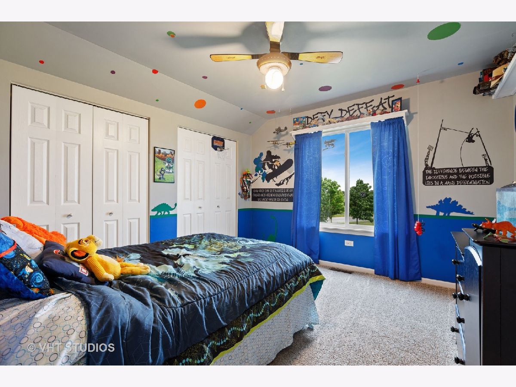
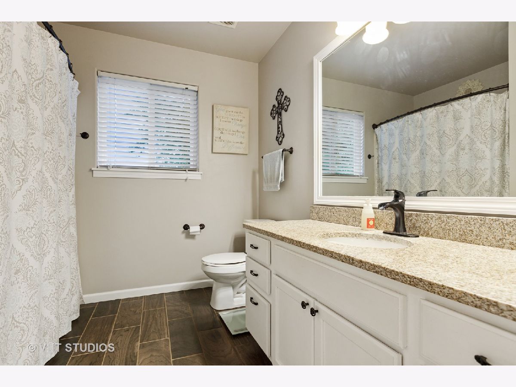
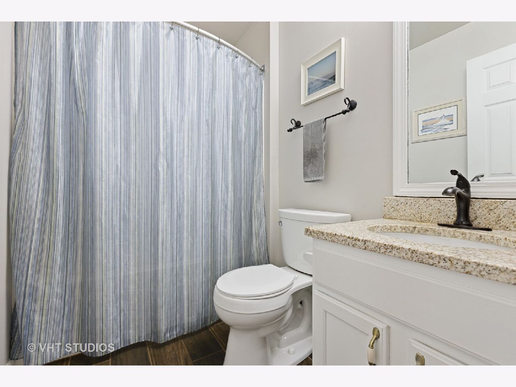
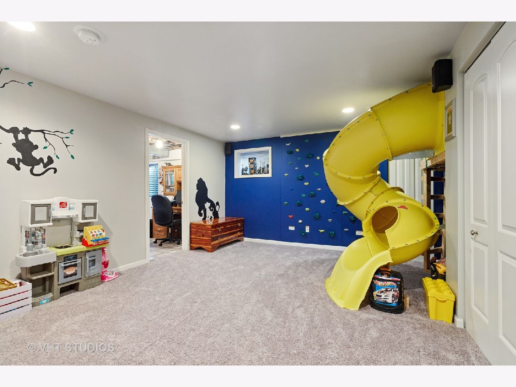
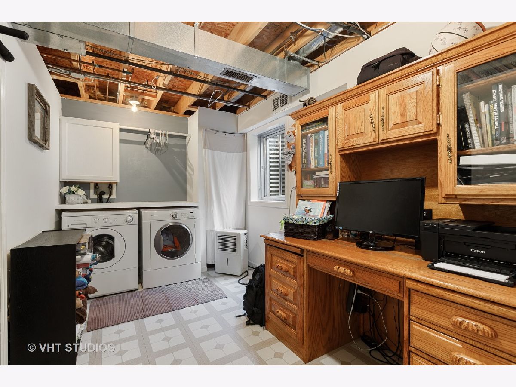
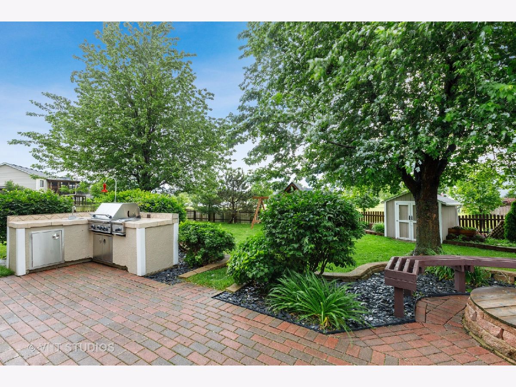
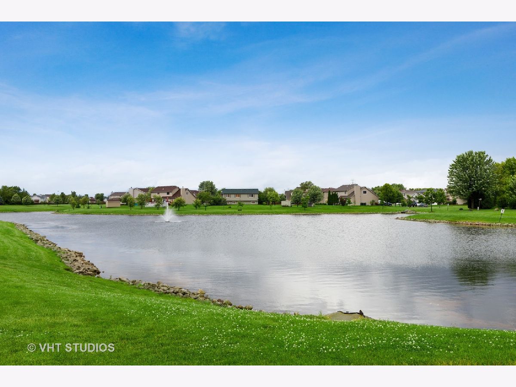
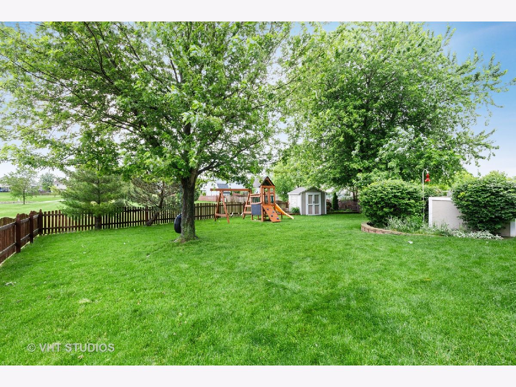
Room Specifics
Total Bedrooms: 3
Bedrooms Above Ground: 3
Bedrooms Below Ground: 0
Dimensions: —
Floor Type: Carpet
Dimensions: —
Floor Type: Carpet
Full Bathrooms: 2
Bathroom Amenities: —
Bathroom in Basement: 0
Rooms: Loft,Recreation Room
Basement Description: Partially Finished
Other Specifics
| 2 | |
| Concrete Perimeter | |
| Asphalt | |
| Brick Paver Patio, Storms/Screens, Fire Pit | |
| Landscaped,Water View | |
| 62 X 126 X 73.6 X 126 | |
| Unfinished | |
| None | |
| Vaulted/Cathedral Ceilings, Wood Laminate Floors | |
| Range, Microwave, Dishwasher, Refrigerator, Washer, Dryer | |
| Not in DB | |
| Lake, Curbs, Sidewalks, Street Lights, Street Paved | |
| — | |
| — | |
| — |
Tax History
| Year | Property Taxes |
|---|---|
| 2009 | $5,173 |
| 2021 | $5,719 |
Contact Agent
Nearby Similar Homes
Nearby Sold Comparables
Contact Agent
Listing Provided By
@properties

