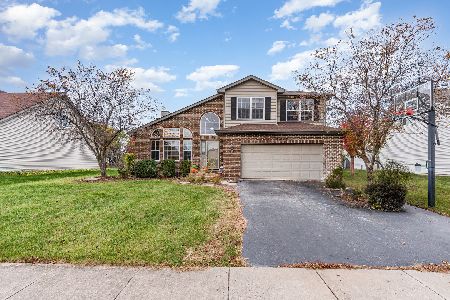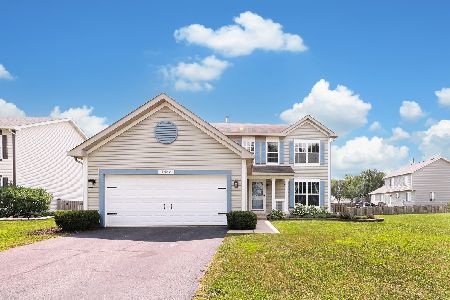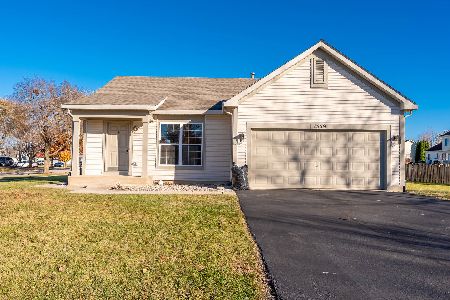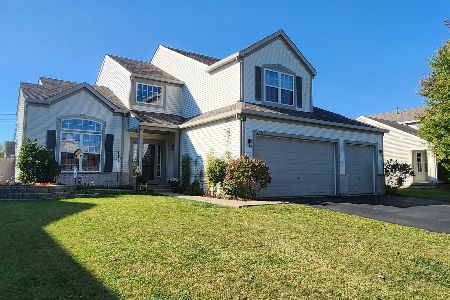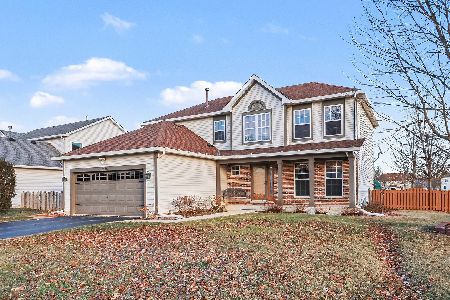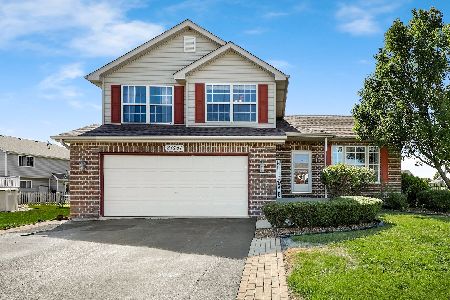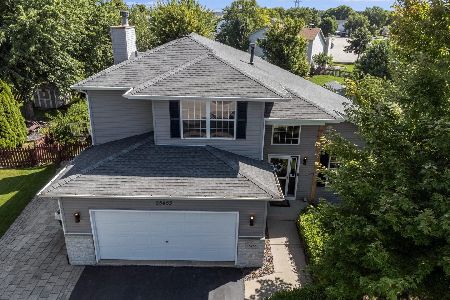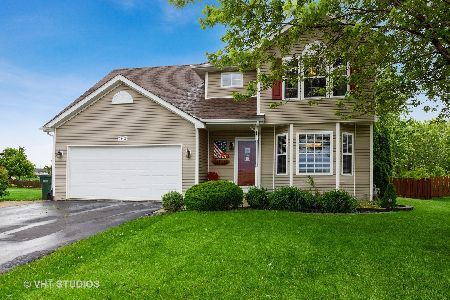27448 Lone Tree Court, Channahon, Illinois 60410
$265,000
|
Sold
|
|
| Status: | Closed |
| Sqft: | 2,082 |
| Cost/Sqft: | $130 |
| Beds: | 4 |
| Baths: | 2 |
| Year Built: | 2002 |
| Property Taxes: | $5,723 |
| Days On Market: | 2009 |
| Lot Size: | 0,30 |
Description
Pristine 4 Bedroom, 2082 Sq Ft, 3 CAR HEATED GARAGE on a Premium POND Lot in a CUL-DE-SAC!!! We probably had you at "3 Car Garage" or "premium pond lot", but here are the details! OPEN FLOOR PLAN living with a huge VAULTED Kitchen with Island and Large PANTRY! 3 Bedrooms up, 4th Bedroom and Full Bath (handicap equipped) on the Lower Level and 5th Bedroom in the Basement. UPDATES INCLUDE: NEW ROOF and Gutters (2015), NEW 50 gal Water Heater (2018), Engineered Hardwood Floor in the Living Room, Bamboo Hardwood Floor in the Master, NEW Carpet on Stairs and 2nd Bedroom, Laminate Floors in Hallway and 3rd Bedroom, NEW Kitchen Countertops (2016) and NEW Dishwasher (2020). SPECIAL FEATURES of this Home: SPRINKLER SYSTEM (maintained yearly and certified in 2020), Fenced Yard, House wrapped and blown-in insulation, Paver Brick Patio with FIRE PIT, 29 X 11 Deck with Hot Tub (stays), 10 X 12 Shed with Loft and electric, NEW circuitboard on House Furnace (2018), Second Furnace (new circuitboard 2020) and sink in Garage, side curtain for trailer parking, lot is Adjacent to the Bike Path, Lighted Aerator in Pond (great Bass and Blue Gill fishing!), Sky light in upstairs baths, Bay Window in Living Room and Ceiling Fans throughout!
Property Specifics
| Single Family | |
| — | |
| — | |
| 2002 | |
| — | |
| CHRISTINE | |
| Yes | |
| 0.3 |
| Grundy | |
| Hunters West | |
| 200 / Annual | |
| — | |
| — | |
| — | |
| 10786140 | |
| 0313376011 |
Nearby Schools
| NAME: | DISTRICT: | DISTANCE: | |
|---|---|---|---|
|
High School
Minooka Community High School |
111 | Not in DB | |
Property History
| DATE: | EVENT: | PRICE: | SOURCE: |
|---|---|---|---|
| 3 Sep, 2020 | Sold | $265,000 | MRED MLS |
| 20 Jul, 2020 | Under contract | $269,900 | MRED MLS |
| 17 Jul, 2020 | Listed for sale | $269,900 | MRED MLS |
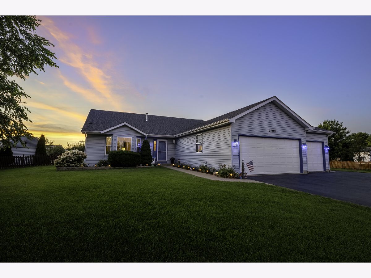
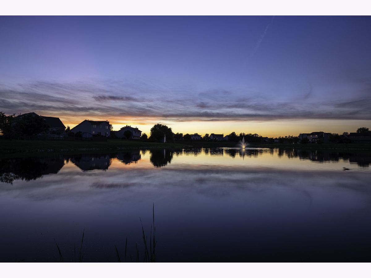
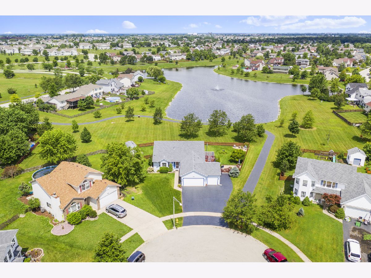
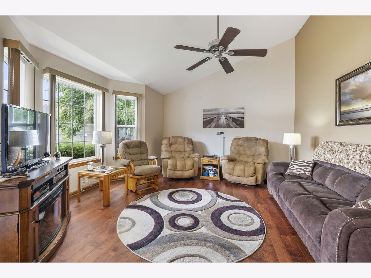
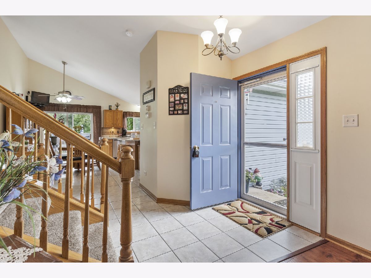
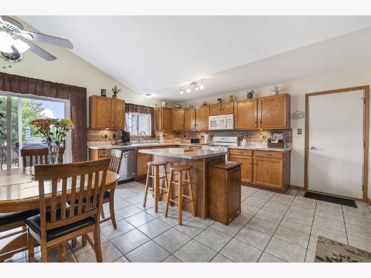
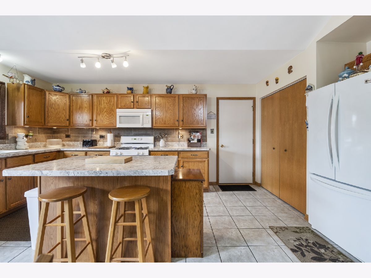
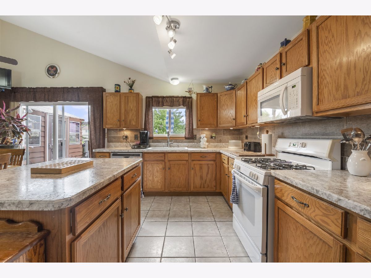
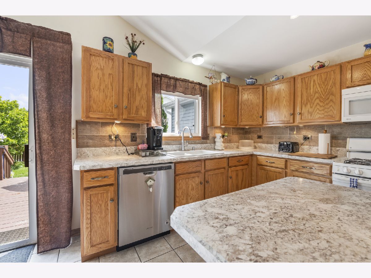
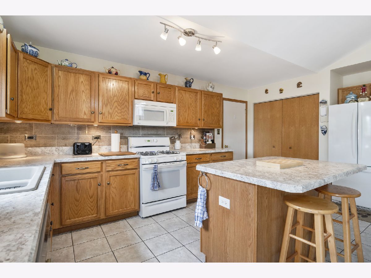
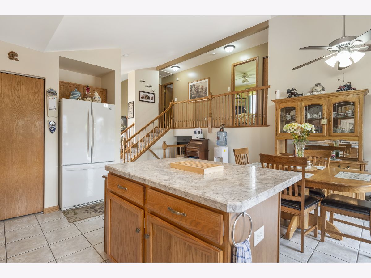
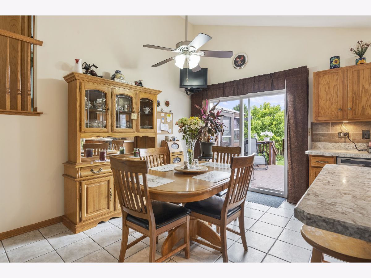
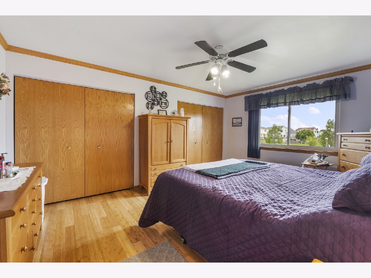
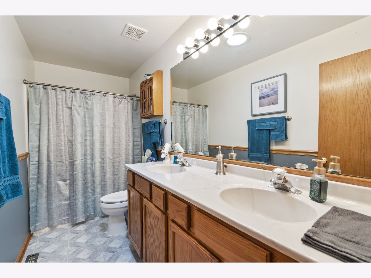
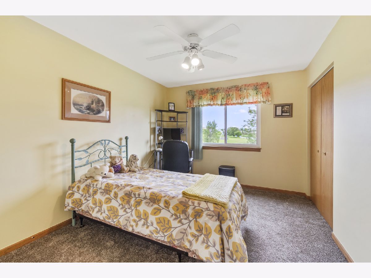
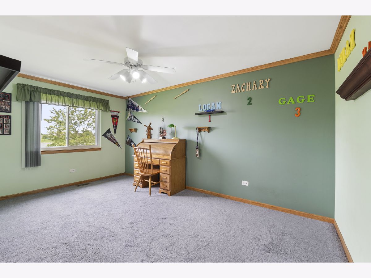
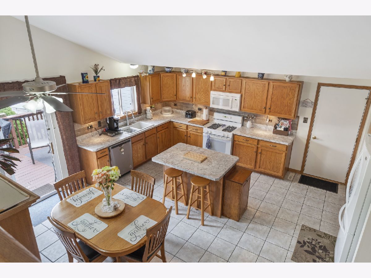
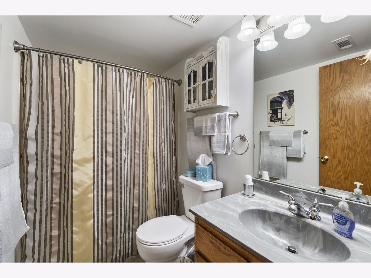
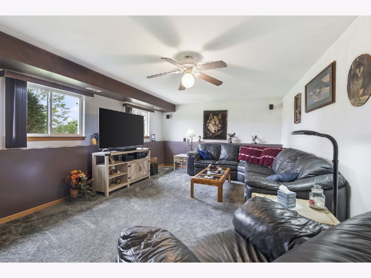
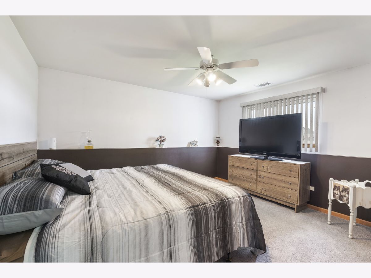
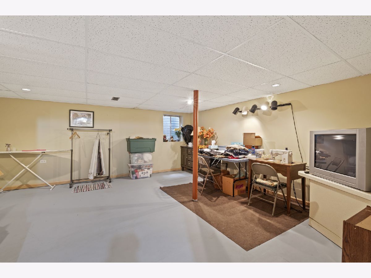
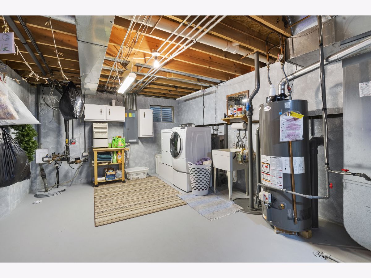
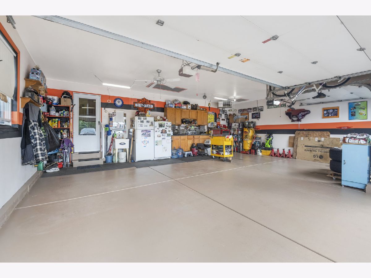
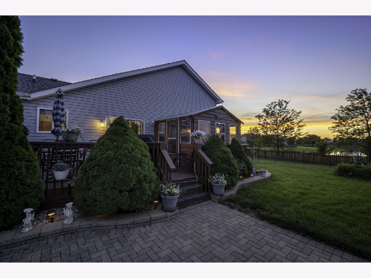
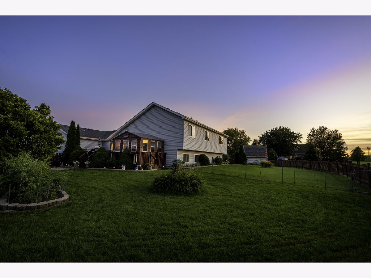
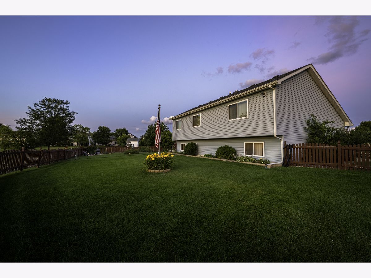
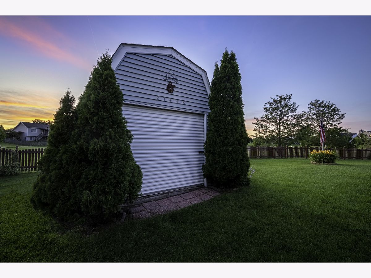
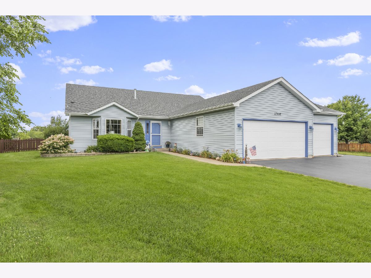
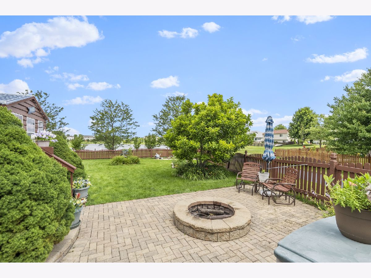
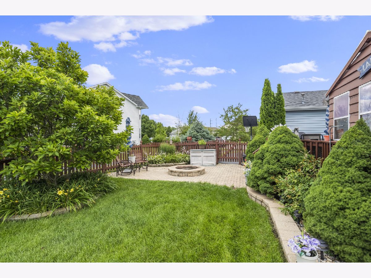
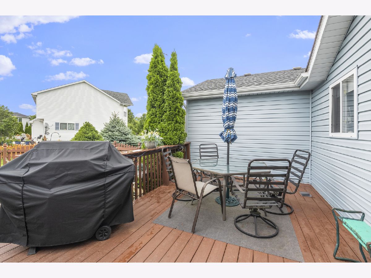
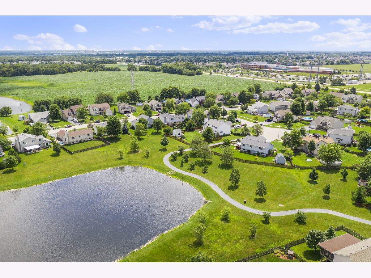
Room Specifics
Total Bedrooms: 5
Bedrooms Above Ground: 4
Bedrooms Below Ground: 1
Dimensions: —
Floor Type: —
Dimensions: —
Floor Type: —
Dimensions: —
Floor Type: —
Dimensions: —
Floor Type: —
Full Bathrooms: 2
Bathroom Amenities: Double Sink
Bathroom in Basement: 0
Rooms: —
Basement Description: Partially Finished
Other Specifics
| 3 | |
| — | |
| Asphalt | |
| — | |
| — | |
| 48 X 132 X 80 X 48 X 132 | |
| — | |
| — | |
| — | |
| — | |
| Not in DB | |
| — | |
| — | |
| — | |
| — |
Tax History
| Year | Property Taxes |
|---|---|
| 2020 | $5,723 |
Contact Agent
Nearby Similar Homes
Nearby Sold Comparables
Contact Agent
Listing Provided By
RE/MAX Ultimate Professionals

