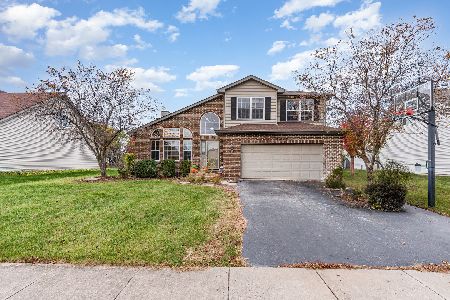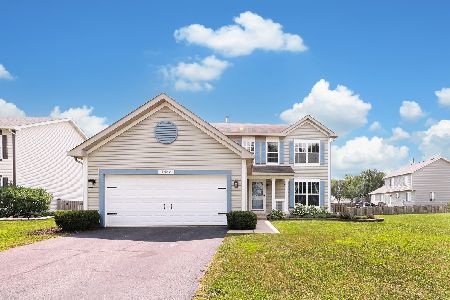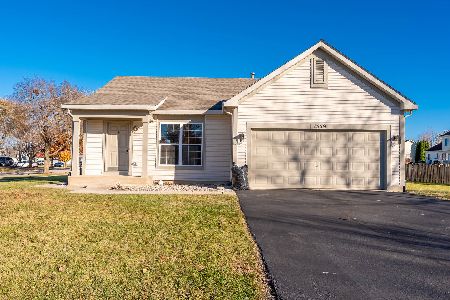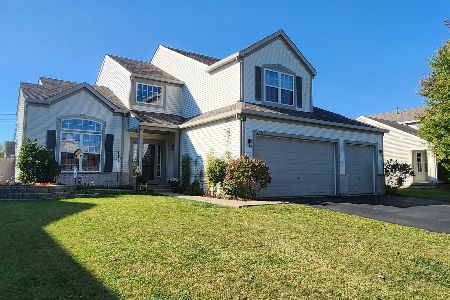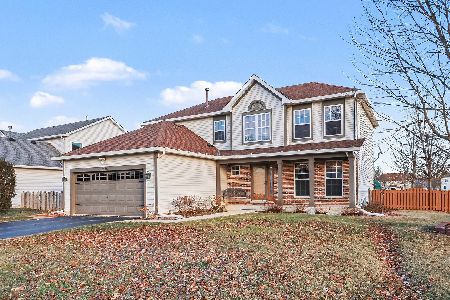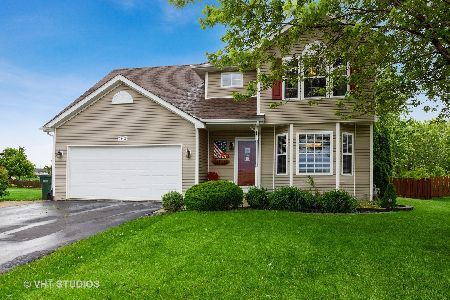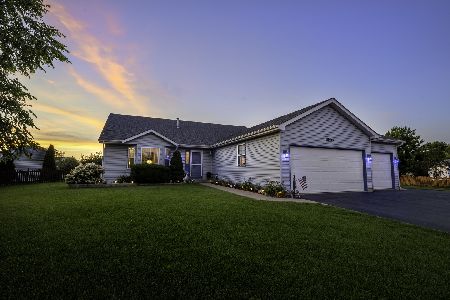25455 Yellow Pine Drive, Channahon, Illinois 60410
$308,000
|
Sold
|
|
| Status: | Closed |
| Sqft: | 1,600 |
| Cost/Sqft: | $194 |
| Beds: | 3 |
| Baths: | 3 |
| Year Built: | 2003 |
| Property Taxes: | $6,613 |
| Days On Market: | 1221 |
| Lot Size: | 0,24 |
Description
Welcome to a beautiful 2-story home in Henneberry Farm Subdivision! 3 bedrooms and 2.5 bathrooms await you in this lovely home! As you enter, the sun-filled living room greets you and offers an abundance of space with vaulted ceilings, and vinyl wood flooring that continues to the kitchen. Enjoy prepping and cooking in the updated kitchen with shaker style oak cabinetry, accenting countertops with stone backsplash, full appliance package and dining area. Ascend up the stairs and find a spacious master bedroom suite complete with a walk-in closet and private bathroom. 2 additional bedrooms with ample space and full bathroom complete the upper level. The basement offers plenty a cozy family room, plenty of storage, and laundry area. 2 car attached garage allows for additional storage! The space continues in the landscaped backyard with a spacious deck that leads you to the stunning swimming pool, a perfect spot to entertain in the summer months. Situated on a quiet street, just a few blocks from all amenities, restaurants, and parks & trails!! This home has it all! All you need to do is move right in!
Property Specifics
| Single Family | |
| — | |
| — | |
| 2003 | |
| — | |
| — | |
| No | |
| 0.24 |
| Grundy | |
| — | |
| 200 / Annual | |
| — | |
| — | |
| — | |
| 11614676 | |
| 0313376008 |
Nearby Schools
| NAME: | DISTRICT: | DISTANCE: | |
|---|---|---|---|
|
High School
Minooka Community High School |
111 | Not in DB | |
Property History
| DATE: | EVENT: | PRICE: | SOURCE: |
|---|---|---|---|
| 31 Oct, 2022 | Sold | $308,000 | MRED MLS |
| 9 Oct, 2022 | Under contract | $310,000 | MRED MLS |
| — | Last price change | $325,000 | MRED MLS |
| 13 Sep, 2022 | Listed for sale | $325,000 | MRED MLS |
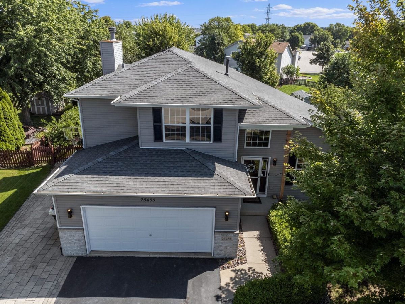
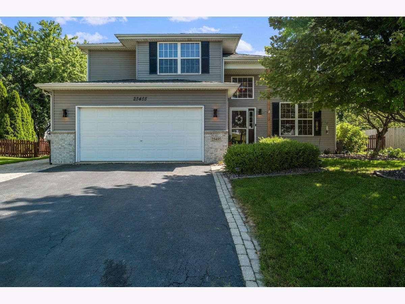
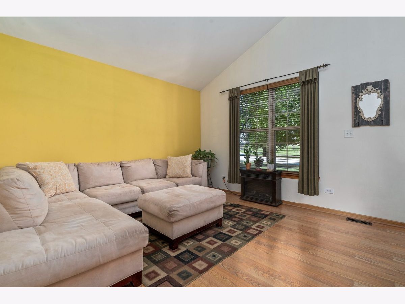
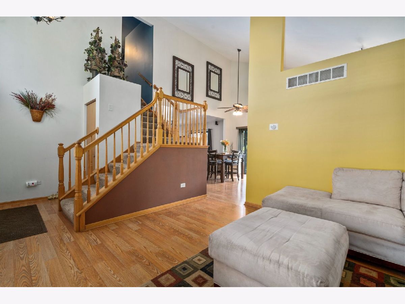
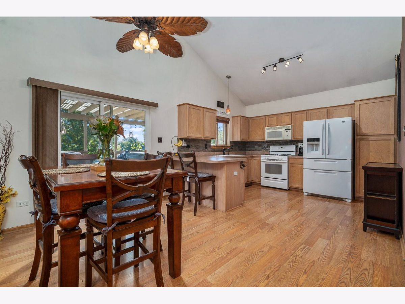
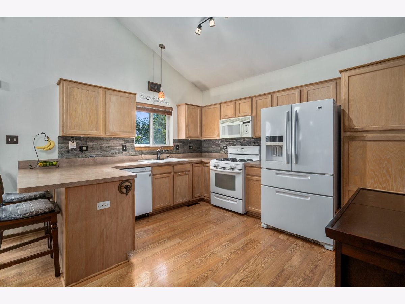
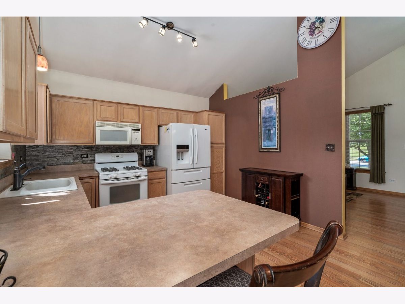
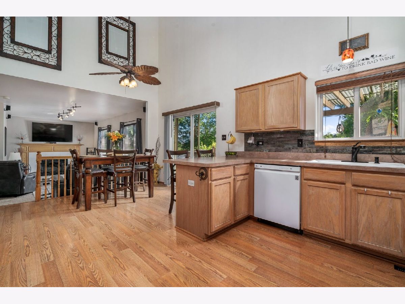
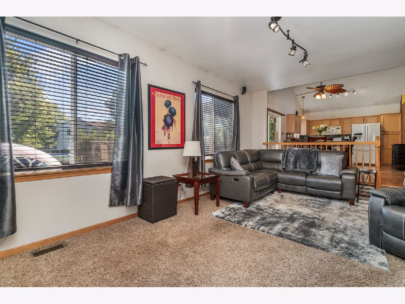
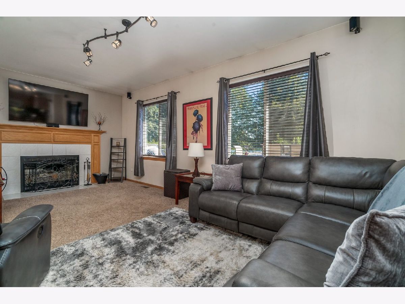
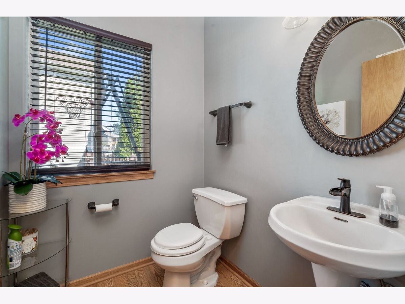
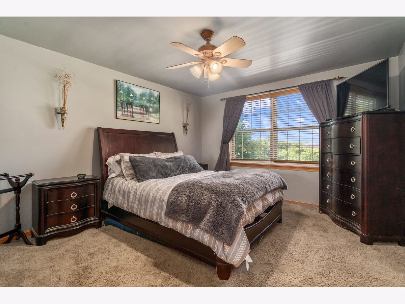
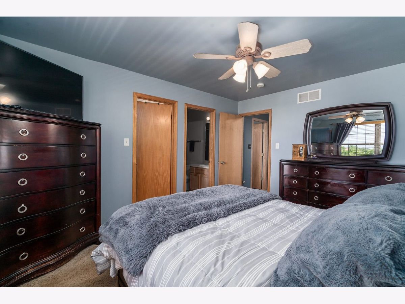
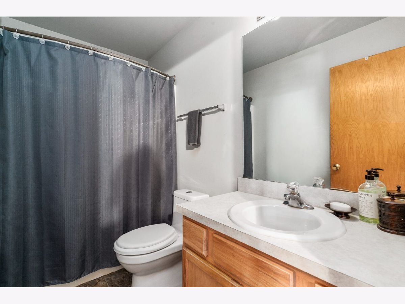
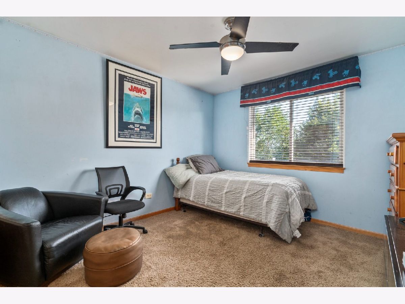
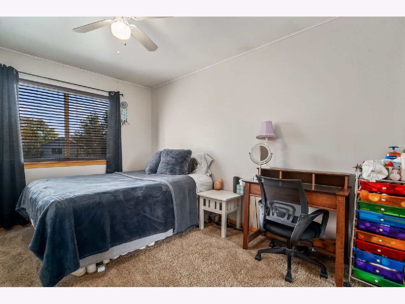
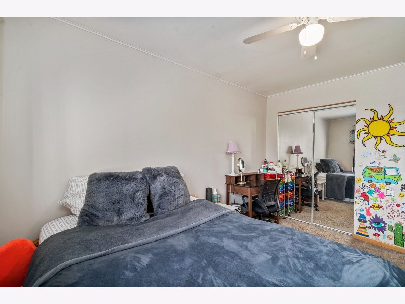
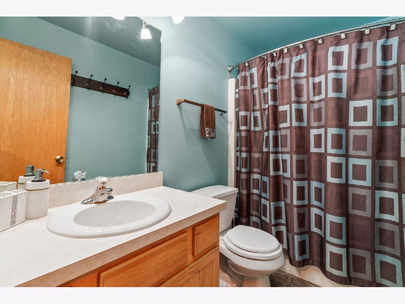
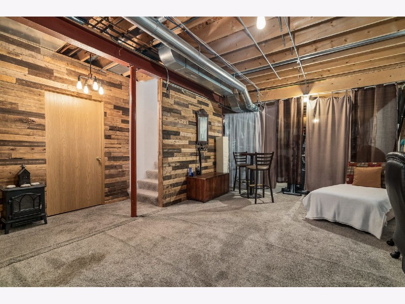
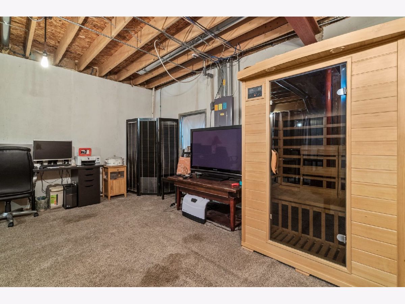
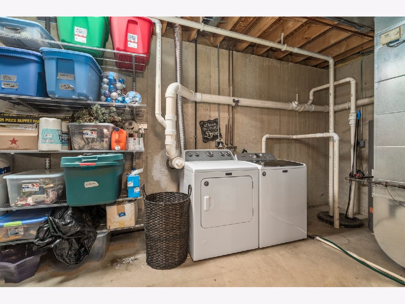
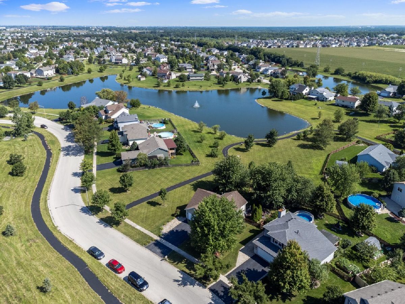
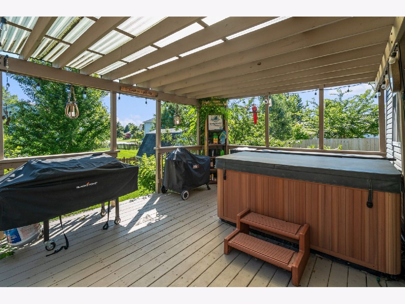
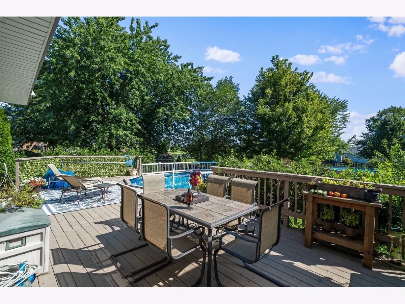
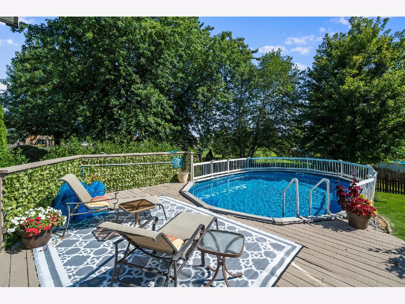
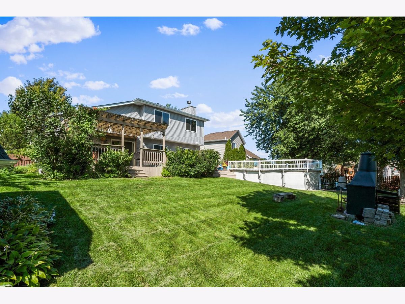
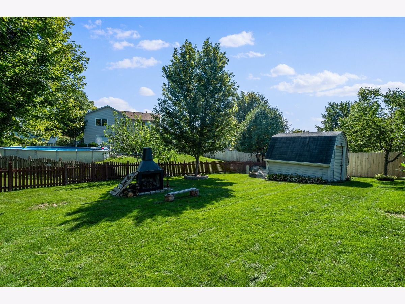
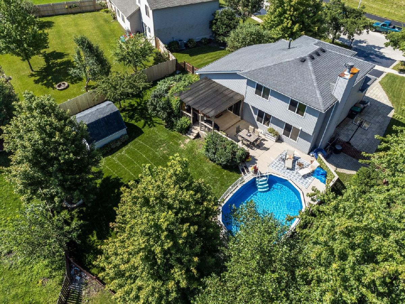
Room Specifics
Total Bedrooms: 3
Bedrooms Above Ground: 3
Bedrooms Below Ground: 0
Dimensions: —
Floor Type: —
Dimensions: —
Floor Type: —
Full Bathrooms: 3
Bathroom Amenities: —
Bathroom in Basement: 0
Rooms: —
Basement Description: Unfinished
Other Specifics
| 2 | |
| — | |
| Asphalt | |
| — | |
| — | |
| 60.4 X 126.2 X 104.2 X 126 | |
| — | |
| — | |
| — | |
| — | |
| Not in DB | |
| — | |
| — | |
| — | |
| — |
Tax History
| Year | Property Taxes |
|---|---|
| 2022 | $6,613 |
Contact Agent
Nearby Similar Homes
Nearby Sold Comparables
Contact Agent
Listing Provided By
Crosstown Realtors, Inc.

