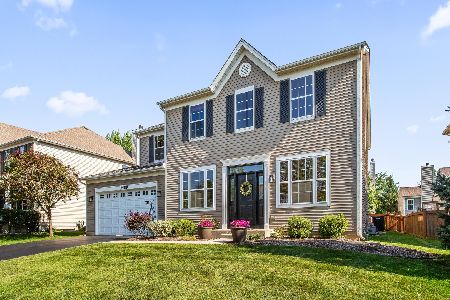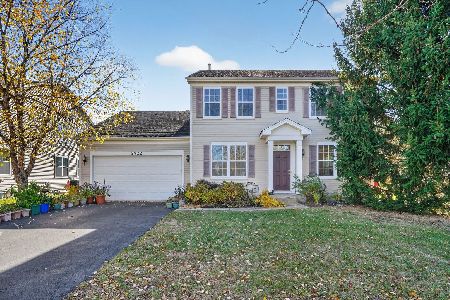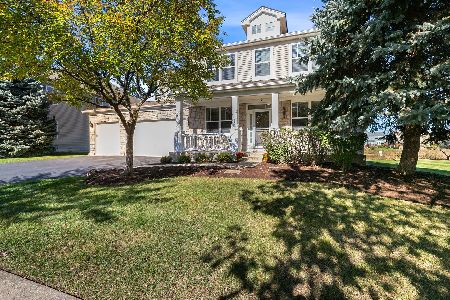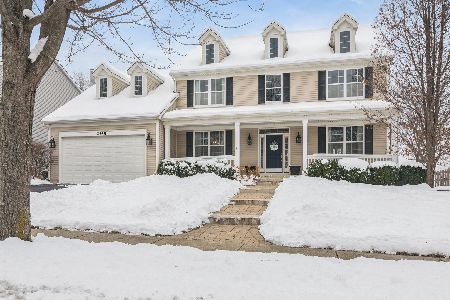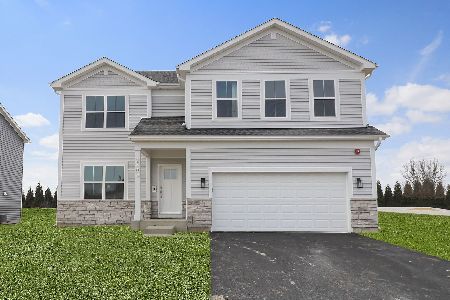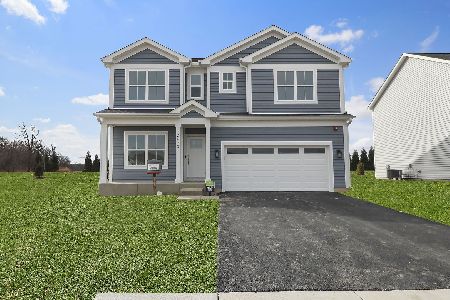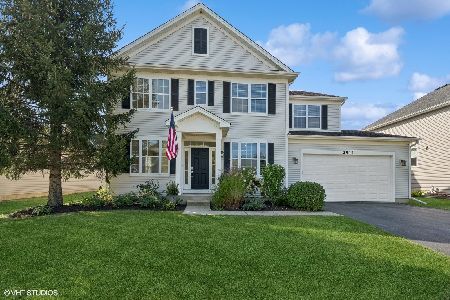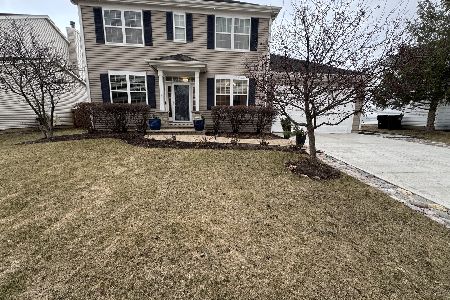2546 Bluewater Drive, Wauconda, Illinois 60084
$280,000
|
Sold
|
|
| Status: | Closed |
| Sqft: | 2,632 |
| Cost/Sqft: | $108 |
| Beds: | 4 |
| Baths: | 3 |
| Year Built: | 2007 |
| Property Taxes: | $9,365 |
| Days On Market: | 2243 |
| Lot Size: | 0,20 |
Description
Gorgeous, meticulously maintained Taylor model in Fremont/Mundelein Schools. Beautiful landscaping and a full front porch elevation provide wonderful curb appeal. 9' ceilings on the first floor, hardwood flooring in den, foyer, kitchen and eating area, white trim and tall baseboards give this first floor an updated and welcoming feel. The spacious kitchen boasts 42" cabinets, beautiful custom tile backsplash, a center island and a large eating area with sliding glass doors to the backyard. The super family room is the largest in the neighborhood and features a wood burning, gas start fireplace flanked by two oversized windows. The 2nd floor features a master suite and a private bath with dual vanities, upgraded shower, walk-in closet and 2 linen closets. Three additional bedrooms - 2 with walk-in closets and a full bath on the second floor. The fully fenced backyard features a paver patio and beautiful landscaping. The wonderful neighbors is a bonus to this home. Hurry...homes this clean and well maintained are a rare find.
Property Specifics
| Single Family | |
| — | |
| American 4-Sq. | |
| 2007 | |
| Partial | |
| TAYLOR - SUPER FAMILY ROOM | |
| No | |
| 0.2 |
| Lake | |
| Liberty Lakes | |
| 356 / Annual | |
| Insurance | |
| Lake Michigan | |
| Public Sewer | |
| 10558489 | |
| 10181030070000 |
Nearby Schools
| NAME: | DISTRICT: | DISTANCE: | |
|---|---|---|---|
|
Grade School
Fremont Elementary School |
79 | — | |
|
Middle School
Fremont Middle School |
79 | Not in DB | |
|
High School
Mundelein Cons High School |
120 | Not in DB | |
Property History
| DATE: | EVENT: | PRICE: | SOURCE: |
|---|---|---|---|
| 5 Mar, 2020 | Sold | $280,000 | MRED MLS |
| 27 Jan, 2020 | Under contract | $285,000 | MRED MLS |
| — | Last price change | $289,900 | MRED MLS |
| 25 Oct, 2019 | Listed for sale | $289,900 | MRED MLS |
Room Specifics
Total Bedrooms: 4
Bedrooms Above Ground: 4
Bedrooms Below Ground: 0
Dimensions: —
Floor Type: Carpet
Dimensions: —
Floor Type: Carpet
Dimensions: —
Floor Type: Carpet
Full Bathrooms: 3
Bathroom Amenities: Separate Shower,Double Sink
Bathroom in Basement: 0
Rooms: Eating Area,Den
Basement Description: Unfinished,Crawl
Other Specifics
| 2 | |
| Concrete Perimeter | |
| Asphalt | |
| Porch, Brick Paver Patio | |
| Fenced Yard,Nature Preserve Adjacent | |
| 68 X 124 | |
| Unfinished | |
| Full | |
| Hardwood Floors, First Floor Laundry, Walk-In Closet(s) | |
| Range, Microwave, Dishwasher, Refrigerator, Washer, Dryer, Disposal | |
| Not in DB | |
| Park, Horse-Riding Trails, Sidewalks, Street Lights | |
| — | |
| — | |
| Wood Burning, Gas Starter |
Tax History
| Year | Property Taxes |
|---|---|
| 2020 | $9,365 |
Contact Agent
Nearby Similar Homes
Nearby Sold Comparables
Contact Agent
Listing Provided By
Keller Williams North Shore West

