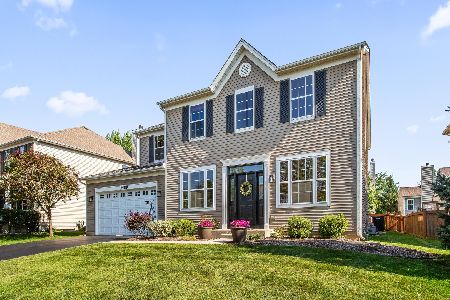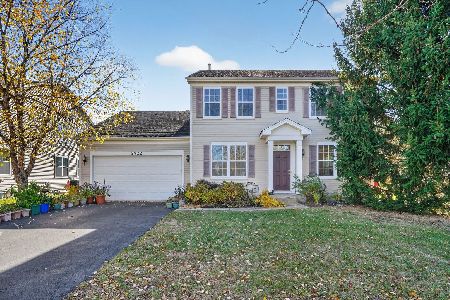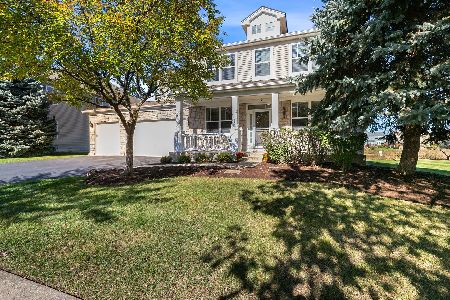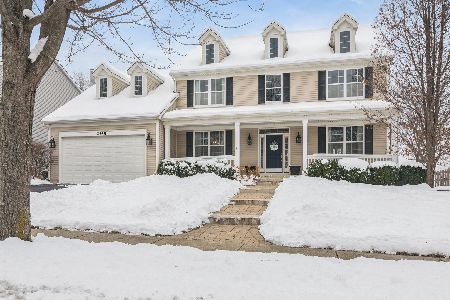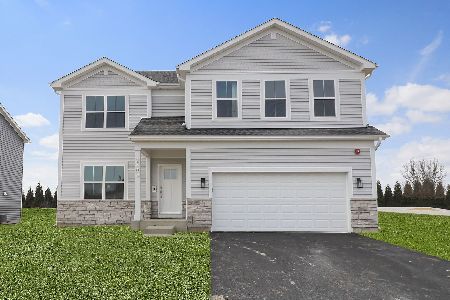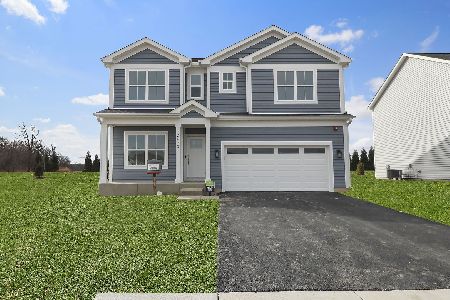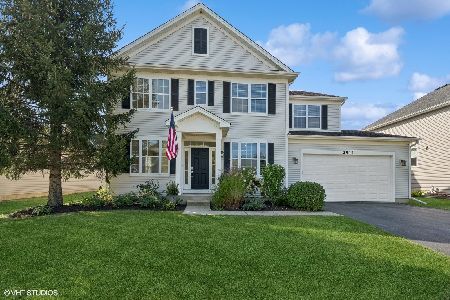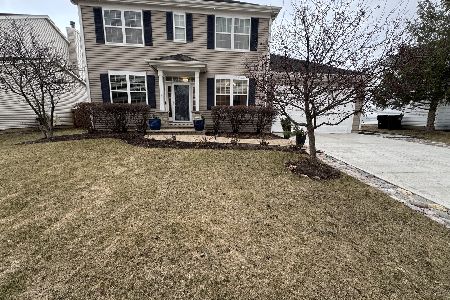2437 Trailside Lane, Wauconda, Illinois 60084
$318,000
|
Sold
|
|
| Status: | Closed |
| Sqft: | 3,246 |
| Cost/Sqft: | $100 |
| Beds: | 4 |
| Baths: | 3 |
| Year Built: | 2006 |
| Property Taxes: | $10,893 |
| Days On Market: | 3608 |
| Lot Size: | 0,22 |
Description
Shows like a model. This beautiful Adams model located in the desirable Fremont School District overlooks the nature preserve. Upgraded & move in ready! Relax on the front porch with tranquil views. 2 story foyer features a beautiful railing to the 2nd floor. Bamboo flooring throughout including all bedrooms and the staircase. The kitchen features 42" cherry stained cabinets, breakfast bar & island and overlooks the gorgeous family room with custom stone fireplace surround. The eating area walks out to the tiered deck and spacious backyard. 4 generously sized bedrooms on 2nd floor including a luxury master suite with 2 walk-in closets and an ultra bath with soaking tub, separate shower, dual vanities and a private linen closet. Also on the 2nd floor is a huge bonus room perfect for an in-law suite, home theater or a playroom. Deep garage has plenty of storage. Basement is ready to be finished although who needs more living space w/a home this large.
Property Specifics
| Single Family | |
| — | |
| Colonial | |
| 2006 | |
| Partial | |
| ADAMS | |
| No | |
| 0.22 |
| Lake | |
| Liberty Lakes | |
| 352 / Annual | |
| Insurance,Other | |
| Public | |
| Public Sewer | |
| 09126977 | |
| 10181030200000 |
Nearby Schools
| NAME: | DISTRICT: | DISTANCE: | |
|---|---|---|---|
|
Grade School
Fremont Elementary School |
79 | — | |
|
Middle School
Fremont Middle School |
79 | Not in DB | |
|
High School
Mundelein Cons High School |
120 | Not in DB | |
Property History
| DATE: | EVENT: | PRICE: | SOURCE: |
|---|---|---|---|
| 22 Apr, 2016 | Sold | $318,000 | MRED MLS |
| 24 Feb, 2016 | Under contract | $325,000 | MRED MLS |
| — | Last price change | $334,800 | MRED MLS |
| 28 Jan, 2016 | Listed for sale | $334,800 | MRED MLS |
Room Specifics
Total Bedrooms: 4
Bedrooms Above Ground: 4
Bedrooms Below Ground: 0
Dimensions: —
Floor Type: Hardwood
Dimensions: —
Floor Type: Hardwood
Dimensions: —
Floor Type: Hardwood
Full Bathrooms: 3
Bathroom Amenities: Separate Shower,Double Sink,Soaking Tub
Bathroom in Basement: 0
Rooms: Bonus Room,Eating Area,Office
Basement Description: Unfinished
Other Specifics
| 2 | |
| Concrete Perimeter | |
| Asphalt | |
| Deck | |
| Landscaped,Water View | |
| 75 X 130 | |
| — | |
| Full | |
| Hardwood Floors, First Floor Laundry | |
| Range, Microwave, Dishwasher, Refrigerator, Washer, Dryer | |
| Not in DB | |
| Horse-Riding Trails, Sidewalks, Street Lights | |
| — | |
| — | |
| Wood Burning, Gas Starter |
Tax History
| Year | Property Taxes |
|---|---|
| 2016 | $10,893 |
Contact Agent
Nearby Similar Homes
Nearby Sold Comparables
Contact Agent
Listing Provided By
RE/MAX Center

