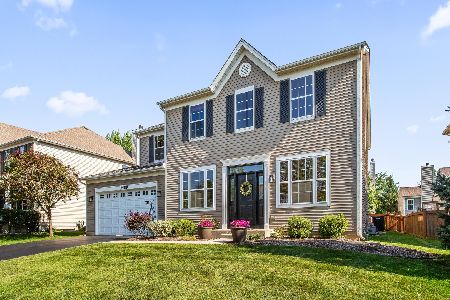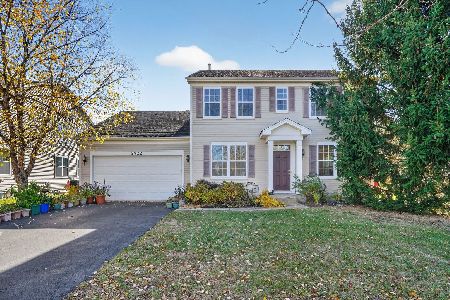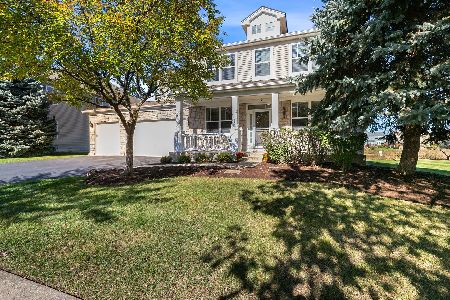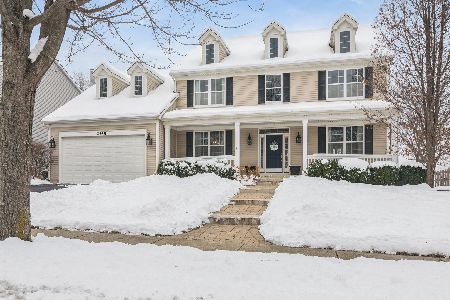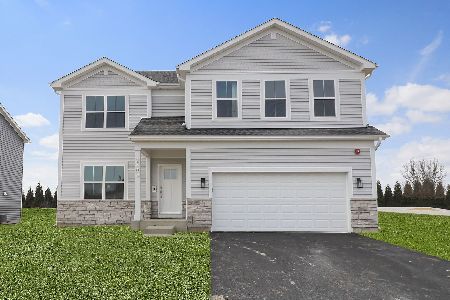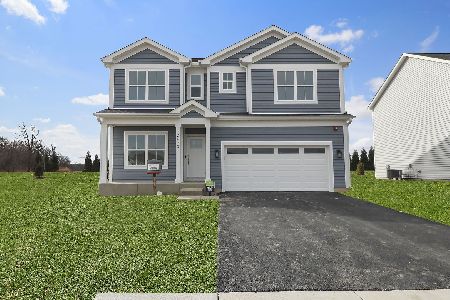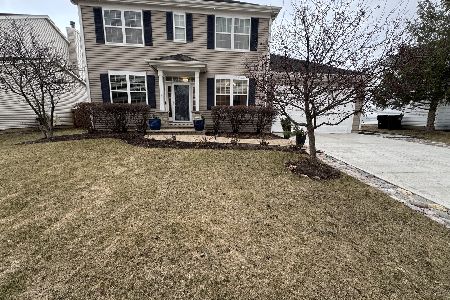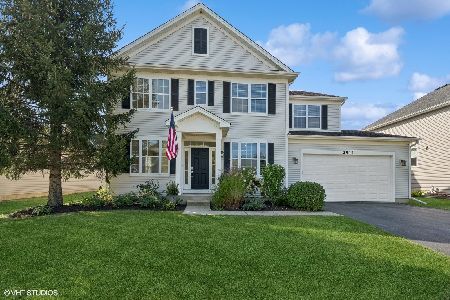2542 Bluewater Drive, Wauconda, Illinois 60084
$295,000
|
Sold
|
|
| Status: | Closed |
| Sqft: | 2,596 |
| Cost/Sqft: | $116 |
| Beds: | 4 |
| Baths: | 3 |
| Year Built: | 2007 |
| Property Taxes: | $9,577 |
| Days On Market: | 3521 |
| Lot Size: | 0,20 |
Description
Located on a quiet interior street in Liberty Lakes with new paver walk and charming facade with upgraded hipped roof! 9' first floor ceilings and many upgrades including 42" upper kitchen cabinets with display cabinet, gas cooktop and double ovens, too! Hardwood floors in dining room, kitchen and foyer. Main floor office/den, oversize garage, luxury master bath with separate shower and soaking tub! Full basement with roughed in plumbing. Oversize garage. Enjoy all Liberty Lakes has to offer with parks, lakes, picnic area and Millennium Trail adjacent to subdivision
Property Specifics
| Single Family | |
| — | |
| Colonial | |
| 2007 | |
| Full | |
| WALCOTT | |
| No | |
| 0.2 |
| Lake | |
| Liberty Lakes | |
| 352 / Annual | |
| Insurance | |
| Public | |
| Public Sewer | |
| 09205001 | |
| 10181030050000 |
Nearby Schools
| NAME: | DISTRICT: | DISTANCE: | |
|---|---|---|---|
|
Grade School
Fremont Elementary School |
79 | — | |
|
Middle School
Fremont Middle School |
79 | Not in DB | |
|
High School
Mundelein Cons High School |
120 | Not in DB | |
Property History
| DATE: | EVENT: | PRICE: | SOURCE: |
|---|---|---|---|
| 30 Jun, 2016 | Sold | $295,000 | MRED MLS |
| 3 May, 2016 | Under contract | $299,900 | MRED MLS |
| 25 Apr, 2016 | Listed for sale | $299,900 | MRED MLS |
| 8 May, 2025 | Sold | $620,000 | MRED MLS |
| 21 Mar, 2025 | Under contract | $615,000 | MRED MLS |
| 20 Mar, 2025 | Listed for sale | $615,000 | MRED MLS |
Room Specifics
Total Bedrooms: 4
Bedrooms Above Ground: 4
Bedrooms Below Ground: 0
Dimensions: —
Floor Type: Carpet
Dimensions: —
Floor Type: Carpet
Dimensions: —
Floor Type: Carpet
Full Bathrooms: 3
Bathroom Amenities: Separate Shower,Soaking Tub
Bathroom in Basement: 0
Rooms: Den,Eating Area
Basement Description: Unfinished
Other Specifics
| 2 | |
| — | |
| Asphalt | |
| Brick Paver Patio | |
| — | |
| 68'X124'X68'X124 | |
| — | |
| Full | |
| Hardwood Floors, First Floor Laundry | |
| Double Oven, Microwave, Dishwasher, Refrigerator, Disposal | |
| Not in DB | |
| Horse-Riding Trails, Sidewalks, Street Lights, Street Paved | |
| — | |
| — | |
| — |
Tax History
| Year | Property Taxes |
|---|---|
| 2016 | $9,577 |
| 2025 | $10,407 |
Contact Agent
Nearby Similar Homes
Nearby Sold Comparables
Contact Agent
Listing Provided By
RE/MAX of Barrington

