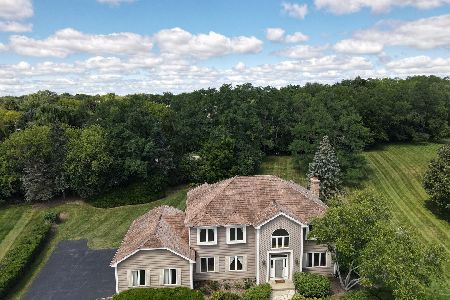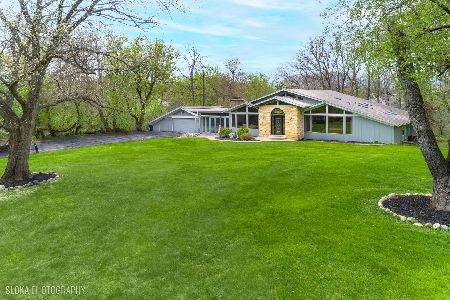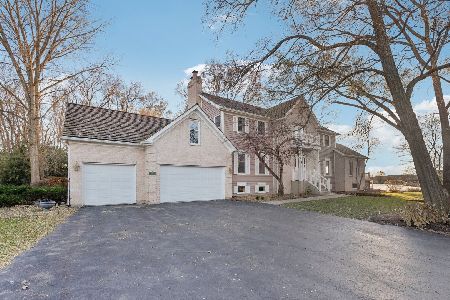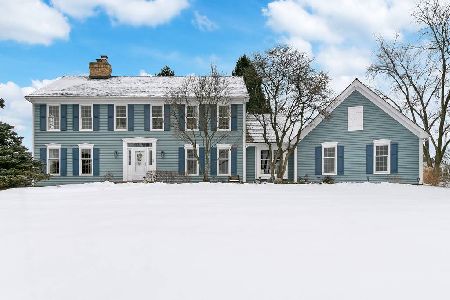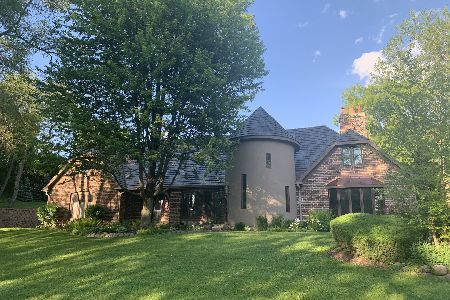25462 Oneida Lane, Lake Barrington, Illinois 60010
$412,000
|
Sold
|
|
| Status: | Closed |
| Sqft: | 4,640 |
| Cost/Sqft: | $86 |
| Beds: | 4 |
| Baths: | 4 |
| Year Built: | 1990 |
| Property Taxes: | $13,100 |
| Days On Market: | 3316 |
| Lot Size: | 1,26 |
Description
OPPORTUNITY AWAITS!! "Are you looking for a 4500+ square foot house featuring a first floor master for under $400K? Now is the time to act! Best priced house on the market, 4500 sq ft w unfin bsment, 1st fl study, 3 car gar. MOTIVATED SELLER!!!! Check out the tax records, seller purchased much higher and is now priced well below fair market value. "As Is" purchase. This is not a short sale or foreclosure, just a smart seller wanting to get on with life outside of Illinois. First floor master with spa bath and huge walk in closet. Second floor has three more bedrooms, one with full bath. Large finished bonus room for teen fun or additional working space. Hardwood on first and second floor. MINT CONDITION !! Great neighborhood!! Call agent w questions or to schedule appt.
Property Specifics
| Single Family | |
| — | |
| Contemporary | |
| 1990 | |
| Full | |
| CUSTOM CONTEMPORARY | |
| No | |
| 1.26 |
| Lake | |
| Farm Trails | |
| 150 / Annual | |
| Other | |
| Private Well | |
| Septic-Private | |
| 09391196 | |
| 13034050020000 |
Nearby Schools
| NAME: | DISTRICT: | DISTANCE: | |
|---|---|---|---|
|
Grade School
North Barrington Elementary Scho |
220 | — | |
|
Middle School
Barrington Middle School-station |
220 | Not in DB | |
|
High School
Barrington High School |
220 | Not in DB | |
Property History
| DATE: | EVENT: | PRICE: | SOURCE: |
|---|---|---|---|
| 1 Feb, 2017 | Sold | $412,000 | MRED MLS |
| 22 Nov, 2016 | Under contract | $399,000 | MRED MLS |
| 18 Nov, 2016 | Listed for sale | $399,000 | MRED MLS |
Room Specifics
Total Bedrooms: 4
Bedrooms Above Ground: 4
Bedrooms Below Ground: 0
Dimensions: —
Floor Type: Hardwood
Dimensions: —
Floor Type: Hardwood
Dimensions: —
Floor Type: Hardwood
Full Bathrooms: 4
Bathroom Amenities: Whirlpool,Separate Shower,Double Sink
Bathroom in Basement: 0
Rooms: Bonus Room,Den
Basement Description: Unfinished
Other Specifics
| 3 | |
| Concrete Perimeter | |
| Asphalt | |
| Deck, Patio | |
| Landscaped | |
| 60X339X143X163X301 | |
| — | |
| Full | |
| Vaulted/Cathedral Ceilings, Skylight(s), Hardwood Floors, First Floor Bedroom, First Floor Laundry, First Floor Full Bath | |
| Double Oven, Range, Microwave, Dishwasher, Refrigerator, Washer, Dryer, Disposal | |
| Not in DB | |
| Street Paved | |
| — | |
| — | |
| Double Sided, Attached Fireplace Doors/Screen, Gas Log, Gas Starter |
Tax History
| Year | Property Taxes |
|---|---|
| 2017 | $13,100 |
Contact Agent
Nearby Similar Homes
Nearby Sold Comparables
Contact Agent
Listing Provided By
@properties

