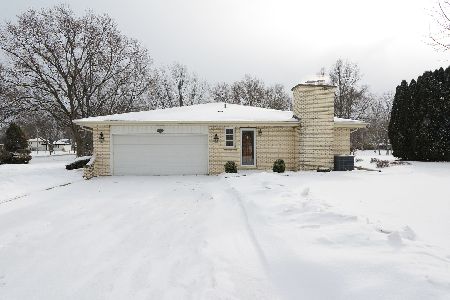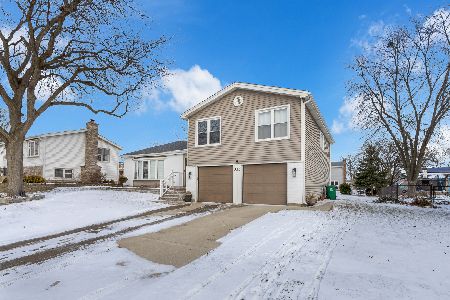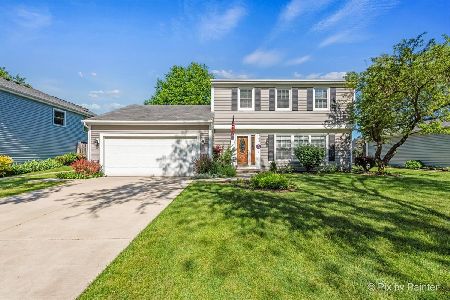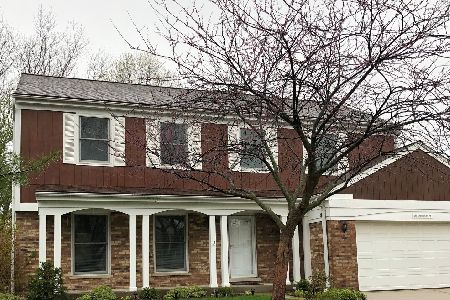255 Lehigh Lane, Bloomingdale, Illinois 60108
$369,900
|
Sold
|
|
| Status: | Closed |
| Sqft: | 2,123 |
| Cost/Sqft: | $174 |
| Beds: | 4 |
| Baths: | 3 |
| Year Built: | 1978 |
| Property Taxes: | $8,190 |
| Days On Market: | 2818 |
| Lot Size: | 0,23 |
Description
Get ready to make this beautiful spacious home your own! This two story, four bedroom, two and a half bath home has been meticulously cared for by the homeowners, with all white trim 6 panel doors. Lovely entry leads to large living room and dining room. The kitchen is an eat in with room for a table, and Pella sliding doors with blinds inside that leads to a deck for outside entertaining. The large family room has a cozy fireplace and leads out to a large screened in porch to spend summer nights entertaining or just watching the stars come out, while admiring a yard to die for. 4 large bedrooms upstairs. Master bath has a new light fixture and walk in shower. Hall full bath has tub and is recently redone. Full basement has large work room, extra crawl space and finished rec room. Inground sprinkler system, Furnace 2009, A/C 2005, Roof 2013, HWH 2018, family room carpet 2018, Master walk in shower 2016, epoxy garage floor. Great school district 13 and Lake Park High School.
Property Specifics
| Single Family | |
| — | |
| — | |
| 1978 | |
| Full | |
| ARLINGTON III | |
| No | |
| 0.23 |
| Du Page | |
| Longridge | |
| 0 / Not Applicable | |
| None | |
| Lake Michigan | |
| Public Sewer | |
| 09984978 | |
| 0215305012 |
Nearby Schools
| NAME: | DISTRICT: | DISTANCE: | |
|---|---|---|---|
|
Grade School
Erickson Elementary School |
13 | — | |
|
Middle School
Westfield Middle School |
13 | Not in DB | |
|
High School
Lake Park High School |
108 | Not in DB | |
Property History
| DATE: | EVENT: | PRICE: | SOURCE: |
|---|---|---|---|
| 25 Jul, 2018 | Sold | $369,900 | MRED MLS |
| 18 Jun, 2018 | Under contract | $369,900 | MRED MLS |
| 14 Jun, 2018 | Listed for sale | $369,900 | MRED MLS |
Room Specifics
Total Bedrooms: 4
Bedrooms Above Ground: 4
Bedrooms Below Ground: 0
Dimensions: —
Floor Type: Carpet
Dimensions: —
Floor Type: Carpet
Dimensions: —
Floor Type: Carpet
Full Bathrooms: 3
Bathroom Amenities: Separate Shower
Bathroom in Basement: 0
Rooms: Eating Area,Recreation Room,Workshop,Screened Porch
Basement Description: Partially Finished,Crawl
Other Specifics
| 2 | |
| Concrete Perimeter | |
| Concrete | |
| Deck, Porch Screened | |
| — | |
| 112X126 | |
| — | |
| Full | |
| Wood Laminate Floors | |
| Range, Microwave, Dishwasher, Refrigerator, Washer, Dryer, Disposal | |
| Not in DB | |
| Sidewalks, Street Lights, Street Paved | |
| — | |
| — | |
| Wood Burning |
Tax History
| Year | Property Taxes |
|---|---|
| 2018 | $8,190 |
Contact Agent
Nearby Similar Homes
Nearby Sold Comparables
Contact Agent
Listing Provided By
RE/MAX All Pro










