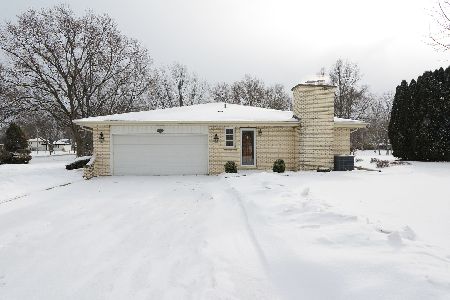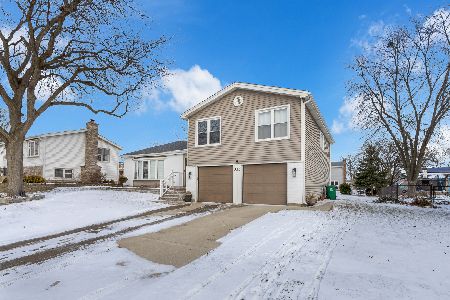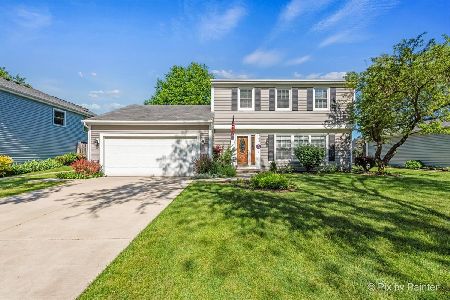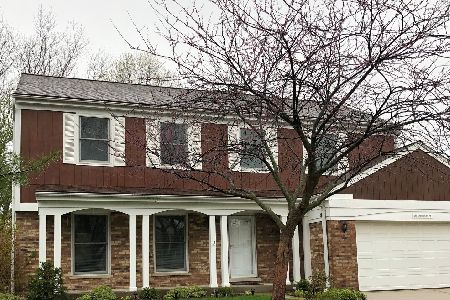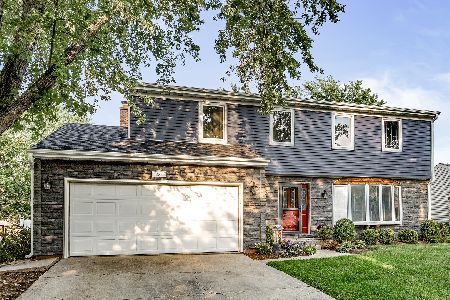247 Lehigh Lane, Bloomingdale, Illinois 60108
$383,500
|
Sold
|
|
| Status: | Closed |
| Sqft: | 2,123 |
| Cost/Sqft: | $183 |
| Beds: | 4 |
| Baths: | 3 |
| Year Built: | 1977 |
| Property Taxes: | $7,986 |
| Days On Market: | 2511 |
| Lot Size: | 0,22 |
Description
Lovely 2-story is move-in ready, just for you! Located in the desirable Longridge Subdivision!! The home has been maintained well & updated often. TOP SCHOOLS!! Fully fenced backyard with patio and shed. The entire property is professionally landscaped. The home features an updated eat-in kitchen w/high-end LG stainless steel appliances, professional-grade range. Granite counters, tile back splash & built-in granite table top. Family room with a cozy gas fireplace. Beautiful tongue-in-groove hardwood flooring throughout the main floor!! Lots of natural light pours through these newer low-E windows. Quality, Pella patio door/screen door & Therma Tru front door. Big, master bedroom suite w/walk-in closet and private bath! Finished basement for recreation room or fitness. Loads of storage in big crawlspace with shelves. Newer roof, siding, soffit, gutters. Water heater & sump pump 2015. Located in a quiet neighborhood convenient to shopping, restaurants, schools, and expressways
Property Specifics
| Single Family | |
| — | |
| — | |
| 1977 | |
| Partial | |
| ARLINGTON III | |
| No | |
| 0.22 |
| Du Page | |
| Longridge | |
| 0 / Not Applicable | |
| None | |
| Lake Michigan,Public | |
| Public Sewer | |
| 10349298 | |
| 0215305010 |
Nearby Schools
| NAME: | DISTRICT: | DISTANCE: | |
|---|---|---|---|
|
Grade School
Erickson Elementary School |
13 | — | |
|
Middle School
Westfield Middle School |
13 | Not in DB | |
|
High School
Lake Park High School |
108 | Not in DB | |
Property History
| DATE: | EVENT: | PRICE: | SOURCE: |
|---|---|---|---|
| 30 May, 2019 | Sold | $383,500 | MRED MLS |
| 24 Apr, 2019 | Under contract | $389,500 | MRED MLS |
| 17 Apr, 2019 | Listed for sale | $389,500 | MRED MLS |
Room Specifics
Total Bedrooms: 4
Bedrooms Above Ground: 4
Bedrooms Below Ground: 0
Dimensions: —
Floor Type: Carpet
Dimensions: —
Floor Type: Carpet
Dimensions: —
Floor Type: Carpet
Full Bathrooms: 3
Bathroom Amenities: —
Bathroom in Basement: 0
Rooms: Foyer,Recreation Room
Basement Description: Partially Finished,Crawl,Egress Window
Other Specifics
| 2 | |
| — | |
| Concrete | |
| Patio, Storms/Screens | |
| Fenced Yard | |
| 70X136X69X135 | |
| — | |
| Full | |
| Hardwood Floors, Built-in Features, Walk-In Closet(s) | |
| Range, Microwave, Dishwasher, High End Refrigerator, Washer, Dryer, Disposal, Stainless Steel Appliance(s), Range Hood | |
| Not in DB | |
| Sidewalks, Street Lights, Street Paved | |
| — | |
| — | |
| Gas Log, Gas Starter |
Tax History
| Year | Property Taxes |
|---|---|
| 2019 | $7,986 |
Contact Agent
Nearby Similar Homes
Nearby Sold Comparables
Contact Agent
Listing Provided By
RE/MAX Central Inc.


